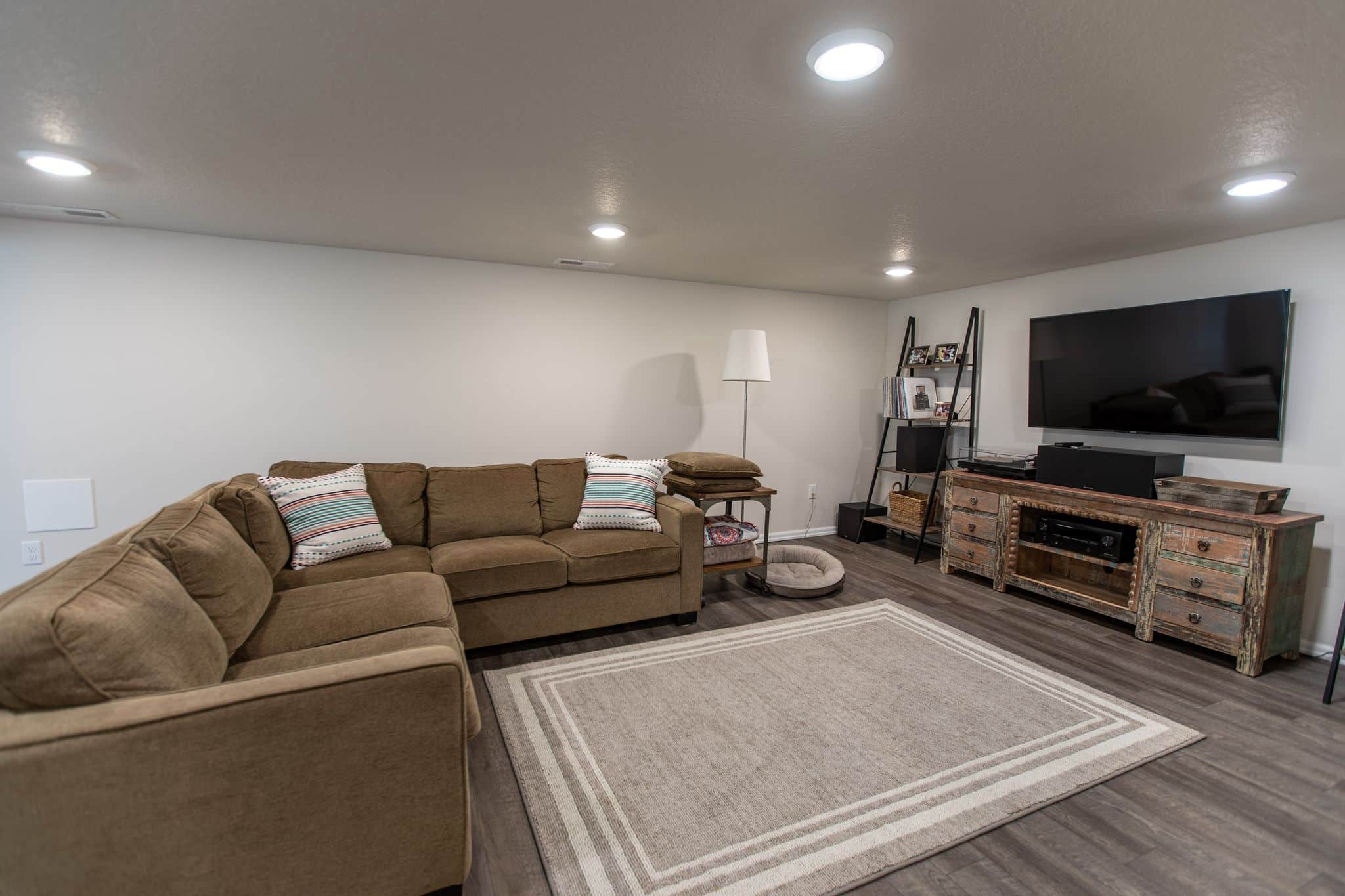Converting a crawl space into a basement can significantly expand your home’s living space. While this transformation requires careful planning and expertise, it can be a practical solution for adding square footage to your existing home.
As a Portland design build firm, Lamont Bros. has guided numerous homeowners through the crawl space conversion process. This comprehensive guide will help you understand what’s involved in turning your crawl space into usable living area.
You’ll learn about the conversion process, including:
Why Should I Convert My Crawl Space Into A Basement?
Converting a crawl space into a basement makes sense in specific situations where the benefits outweigh the investment. Here are some circumstances when a crawl space conversion may be right for you.
Other Options Aren’t Available
If you can’t add on to the side of your home with a traditional addition, or the top of your home with a second-story addition, a crawl-space conversion may be for you.
There are a handful of reasons why expanding downward could be the only option for an addition. The property lines may prevent you from expanding outward. Perhaps a tree stands in your way, which can be expensive to work around. If your home already has a second story, it can be difficult to add a third. Other times, a single-level home’s structure simply can’t handle the added load of another level.
When you’re unable to expand your home in more traditional ways, converting your crawl space could be the right way to go. Contact our team to learn if a crawl-space conversion would work for your space.

You Currently Have a Partial Basement Foundation
Some homes have a split foundation — one part is a standard-height basement, while the other part is a shorter crawl space. Partial basement foundations are most common in homes built on a slope. The basement portion is usually a daylight basement with an external door and windows.
In the case of a partial basement, it often makes sense to convert the remaining crawl space into finished basement space, as well. Because there is usually already an access door and room to work, the project cost tends to be lower than a full crawl space conversion, as well.















