From Unfinished Basement To Beautiful Living Space
For this Portland basement remodel, our clients wanted to transform their unfinished basement into livable space including a bathroom and laundry room. The primary objective was to transform a dark basement into a functional, livable space that the homeowners would appreciate. Specific goals included emphasizing the home’s existing Tudor architectural style, bringing more natural light into the area, increasing functionality by adding a bedroom and bathroom, and finishing the space with a fresh look.
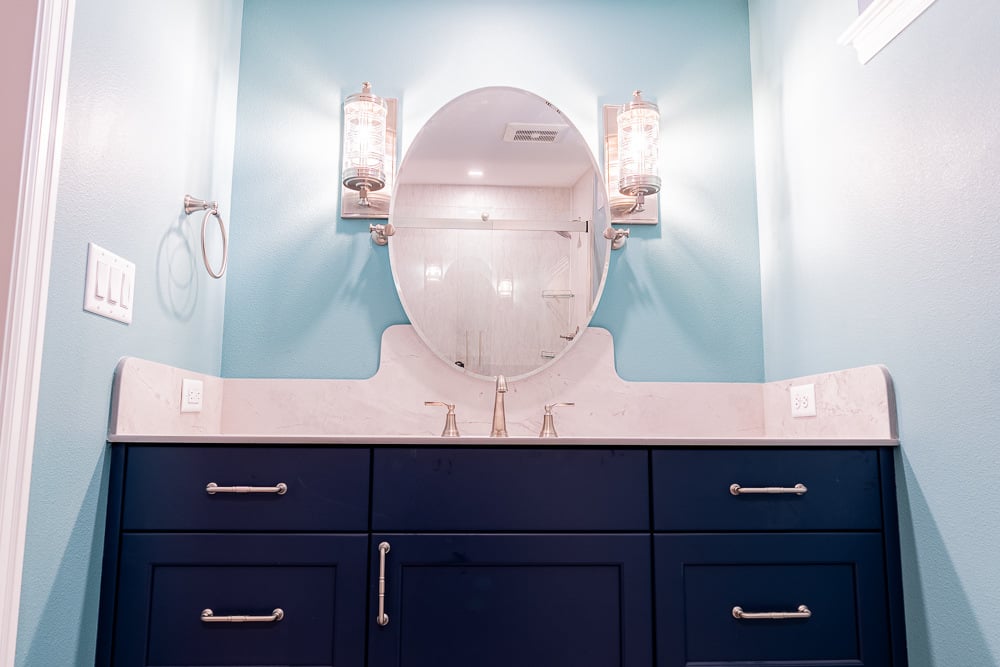
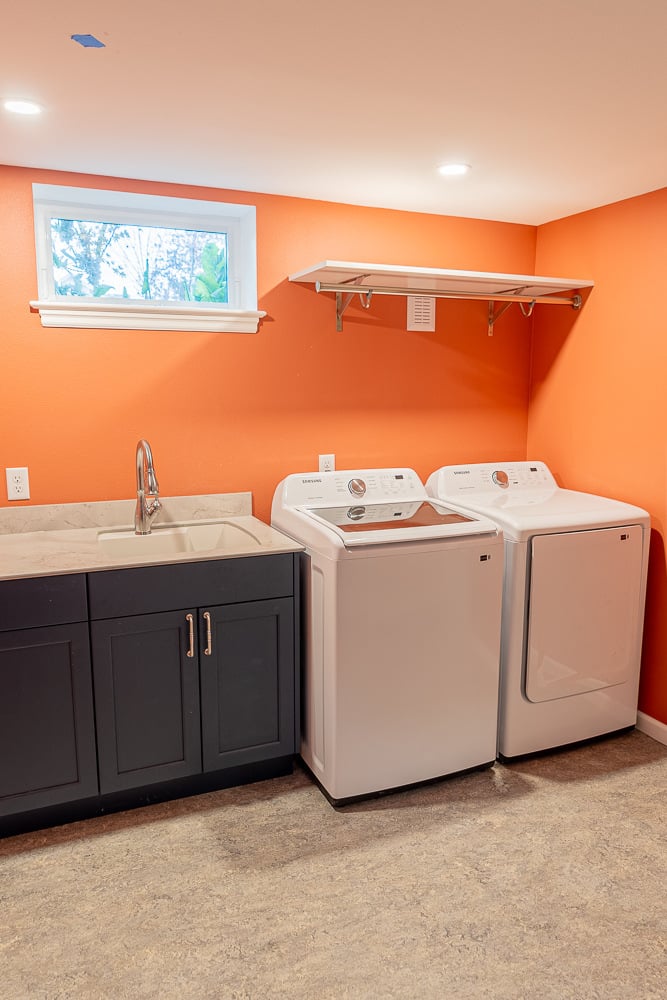
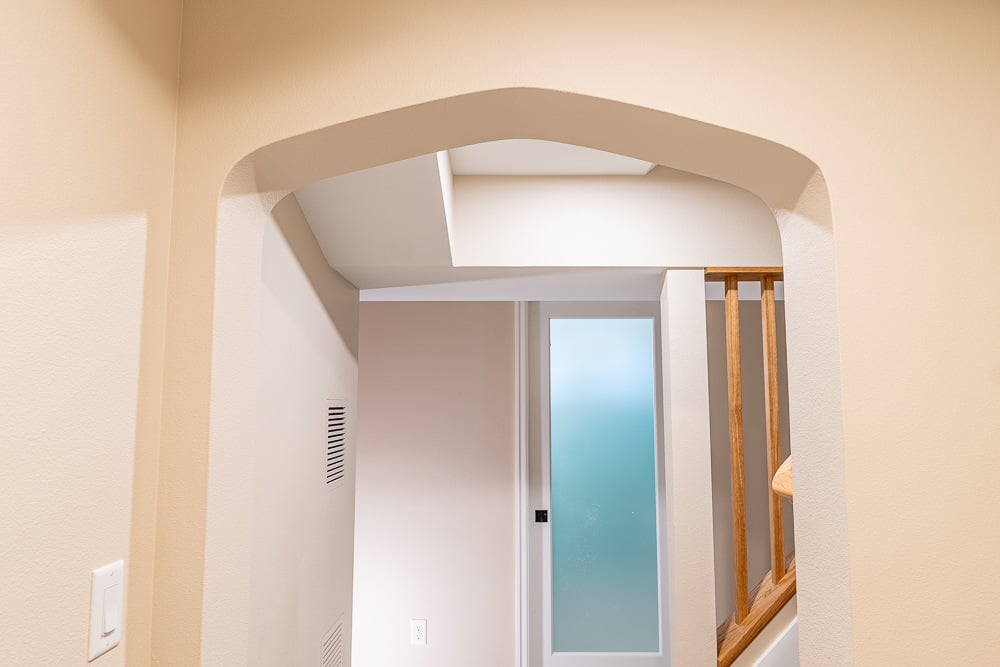
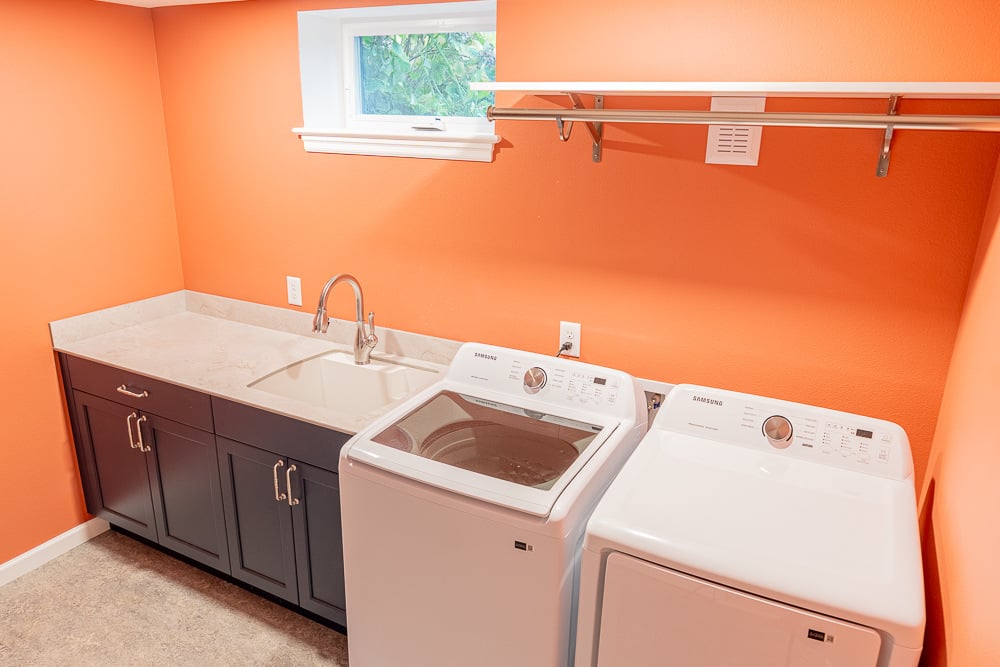
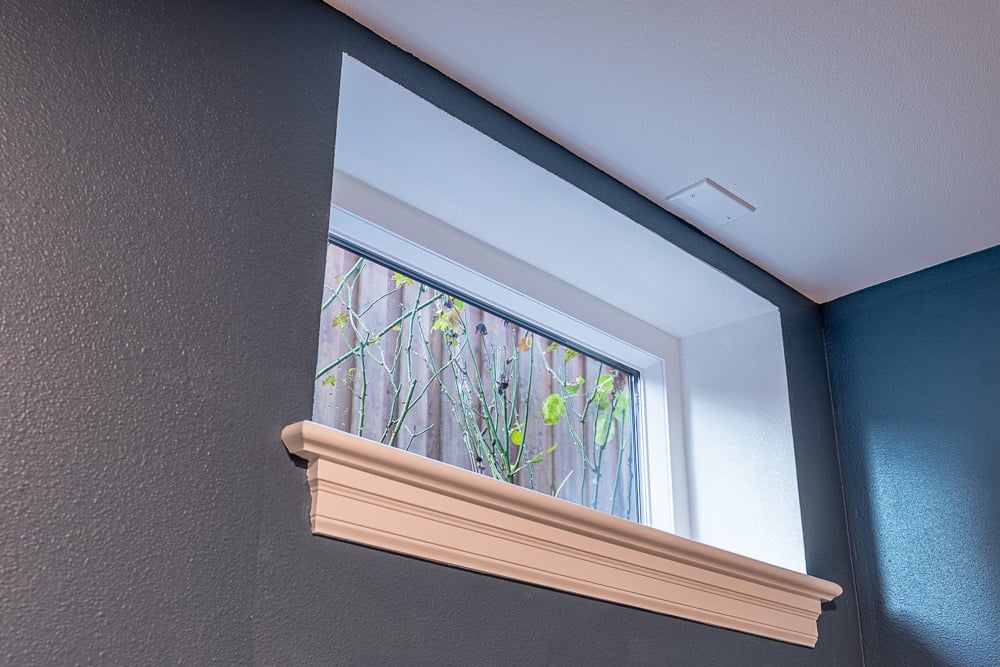
Project Goals
The design strategy focused on creating defined spaces within the previously open basement. We integrated a custom Tudor arch in the hallway to maintain architectural consistency, added a bedroom and full bathroom, created a functional laundry room, and installed new windows with custom cutouts to maximize natural light.
This basement transformation has significantly enhanced the home’s livability, creating a new space the homeowners will enjoy. By increasing the livable square footage of the home and improving functionality, we delivered a cohesive design that feels like a natural extension of the home’s existing living areas. What was once a dark, unused basement is now a bright, purposeful living space that adds both practical value and aesthetic appeal to the home.
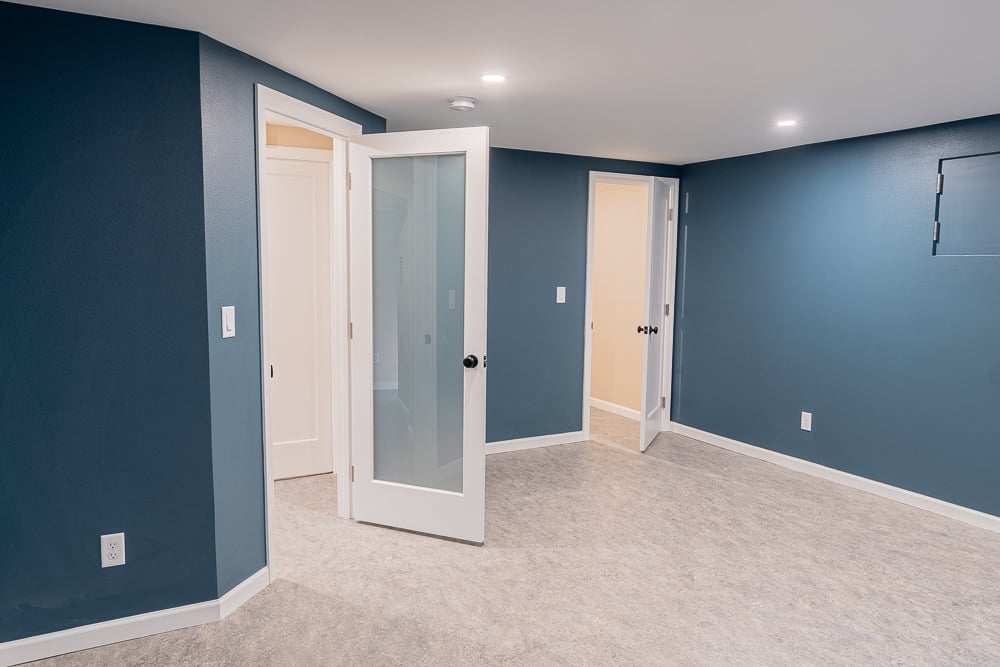
Unique Features
- Milgard Trinsic Windows: Set into custom inserts, these windows bring much-needed light into the space
- Wetwall Tahiti Sands Shower Insert: A blend of neutral tones creates an earthy limestone texture for this aesthetic, durable shower insert.
- Gatco Tavern Oval Mirror: This oval mirror is the focal point of the client’s new bathroom
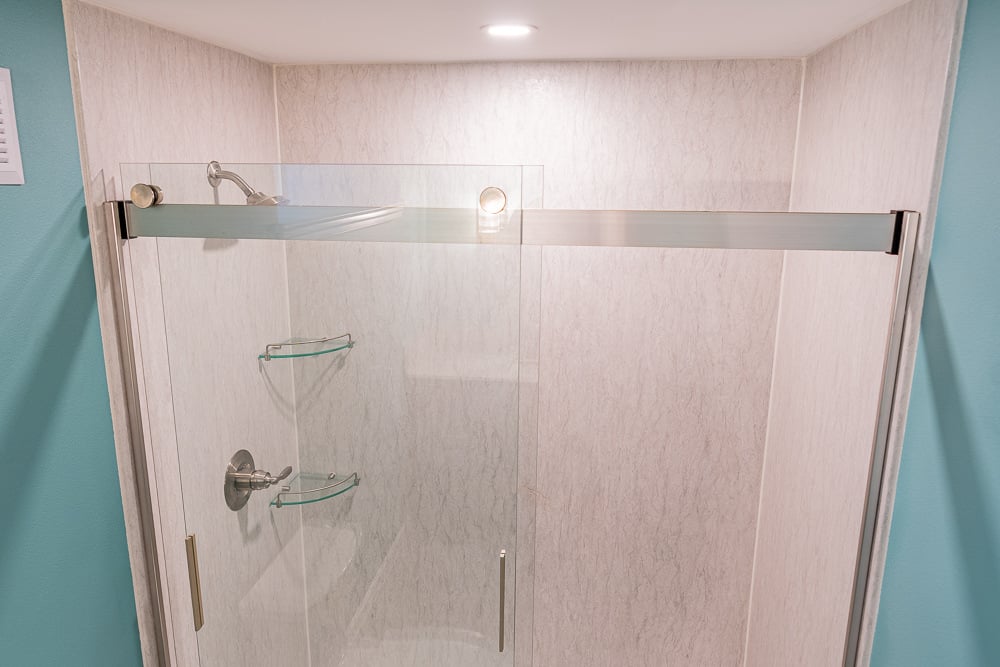
Virtual Walkthrough
Meet the Design Team
Our dedicated team of professionals blends artistry and functionality, ensuring every detail reflects your unique vision.

Nikki



