Mt. Tabor Basement Remodel
A musty, partially-finished basement in Portland’s Mt. Tabor neighborhood was transformed into a Southwest-inspired guest suite, featuring accessibility accommodations and rental potential. The comprehensive remodel addressed persistent odor issues and revealed critical structural repairs. The end result delighted the homeowner with its blend of style and functionality.
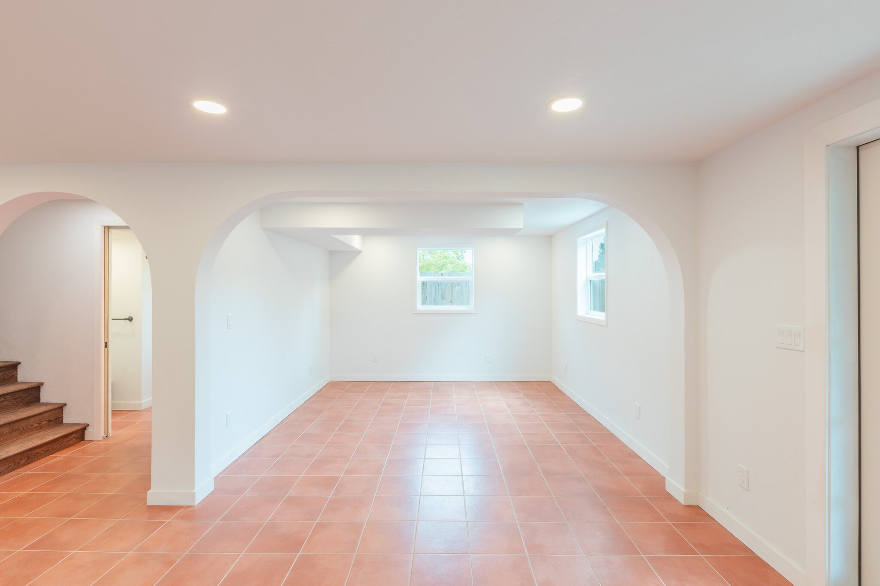
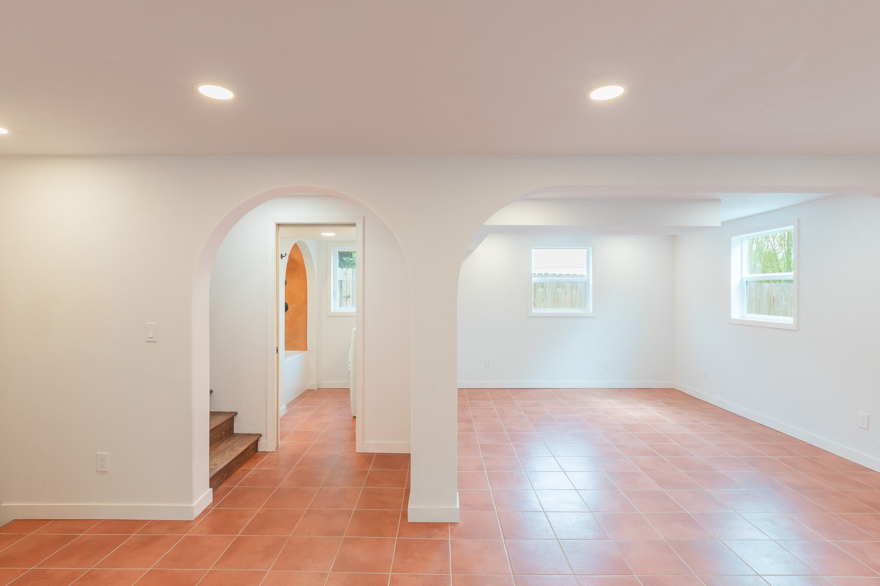
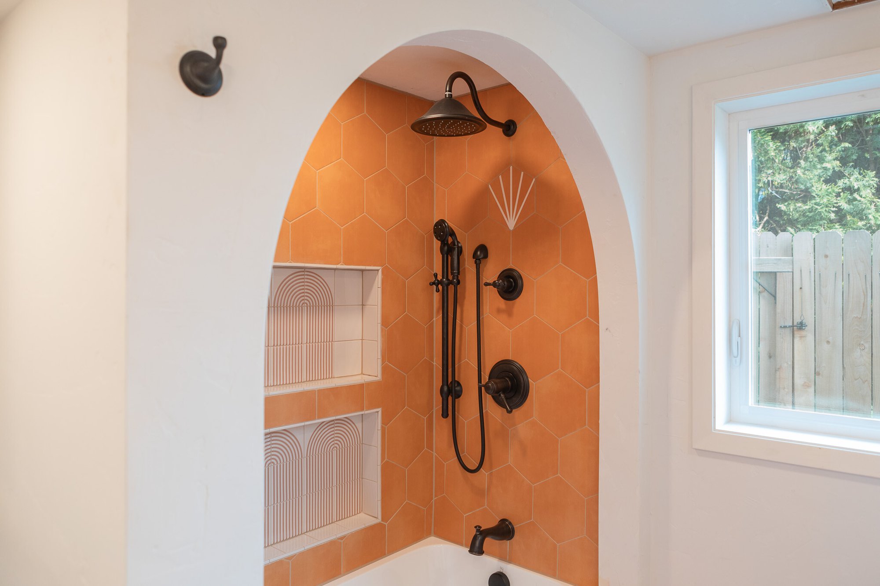
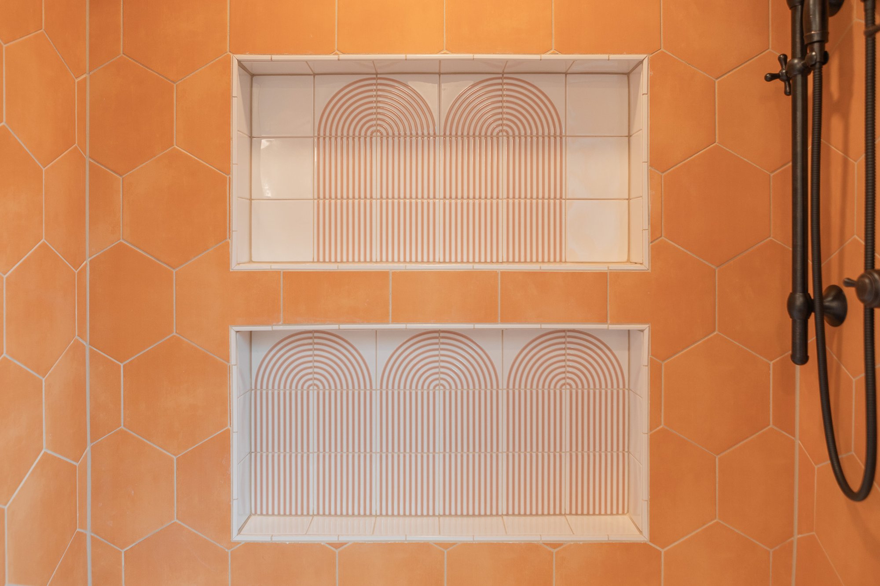
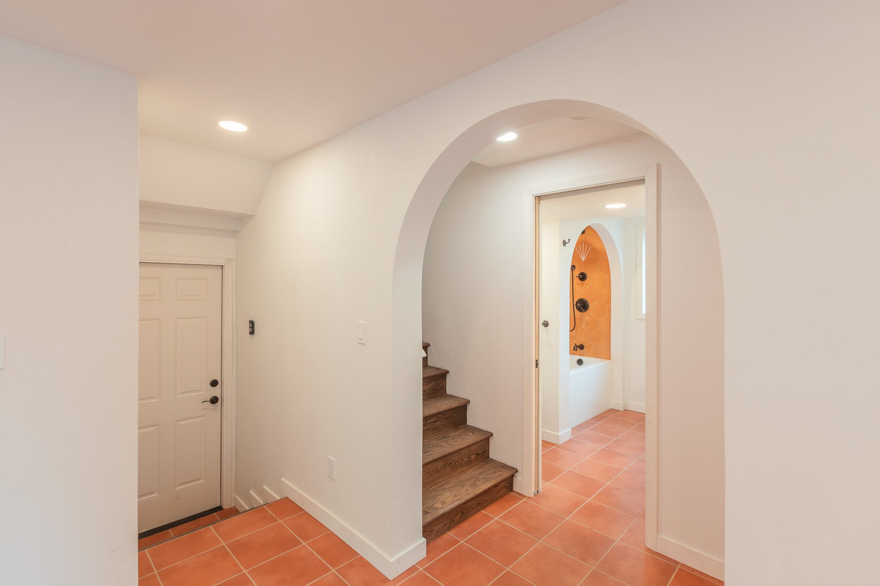
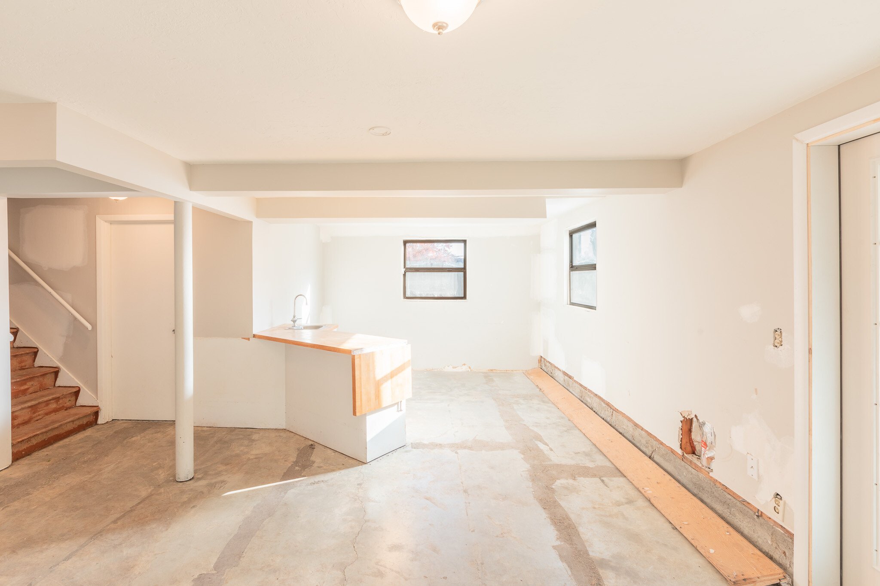
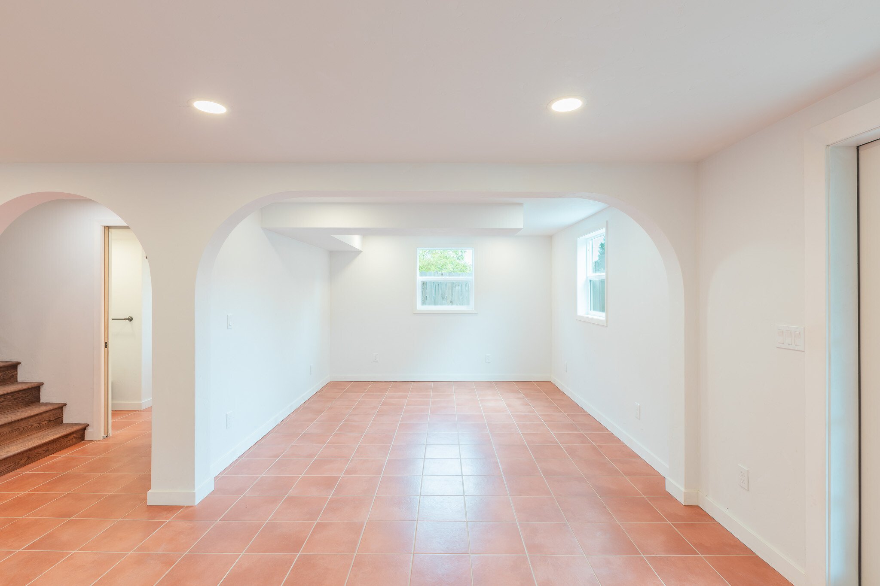
Before and after
Hover over the photo to see the transformation!
About This Project
The basement started with good bones – separate entrance, proper egress windows, and adequate ceiling height – but required a complete overhaul to become habitable. The homeowner’s vision included creating a versatile space for friends, family, and potential short-term renters, with particular attention to accessibility needs.
The renovation began with a full gutting of the space, removing all finished surfaces including flooring, drywall, cabinets, and select interior walls. To combat the pervasive odor issues, the team replaced old carpeting with orange porcelain stone tile, which both eliminated smell-trapping surfaces and complemented the desired Southwest aesthetic.
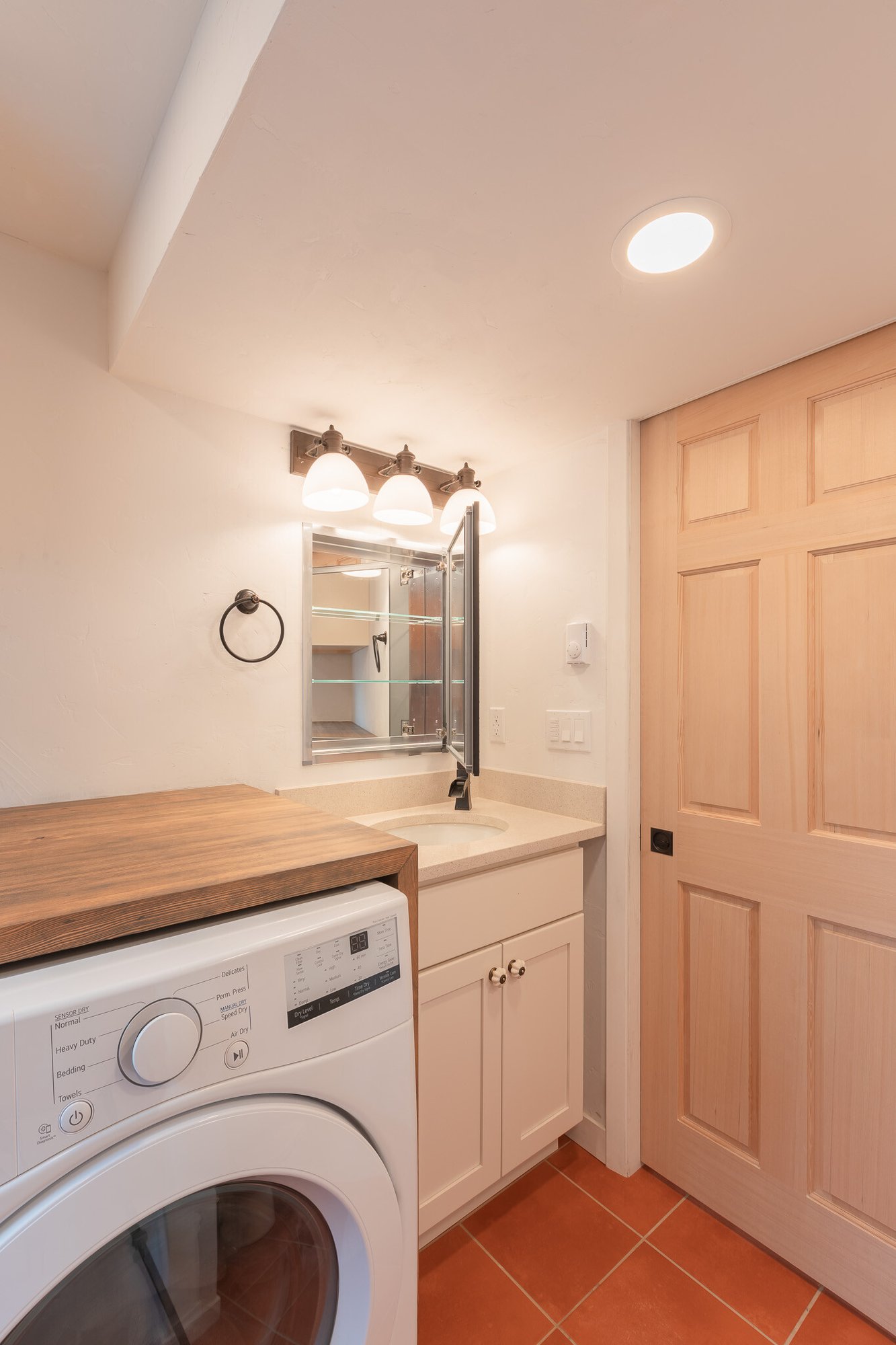
The Design
Design elements included rounded doorway arches and carefully selected fixtures that enhanced the Southwestern theme. The reconfiguration required significant plumbing and HVAC modifications to accommodate the new layout, which features a living space, bedroom, closet, and combined bathroom/laundry room.
During construction, the team discovered a splitting overhead beam that required immediate structural intervention. Working with an engineer, they implemented a lasting solution that ensured the home’s long-term stability while maintaining the project’s vision and functionality.
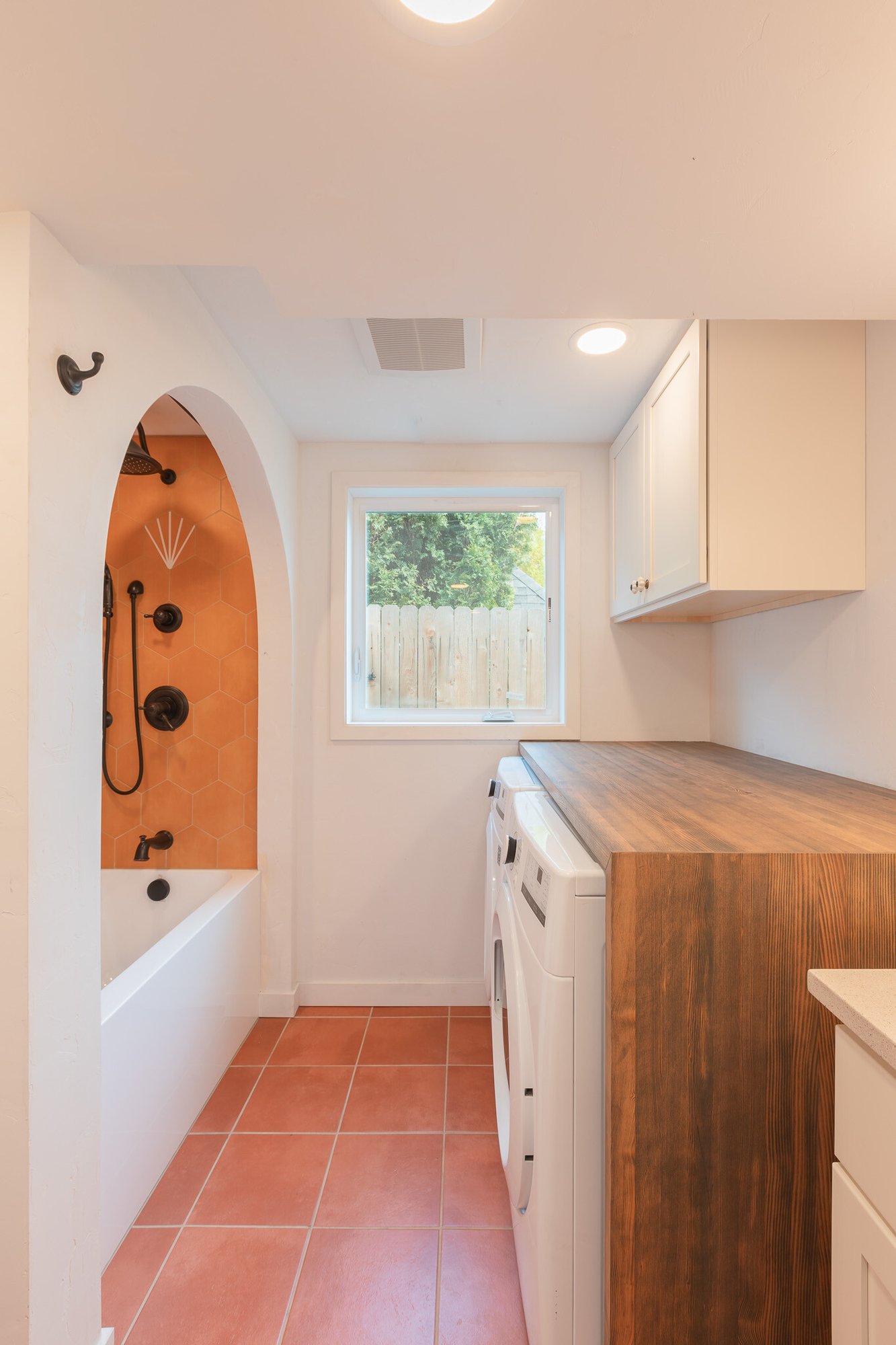
Meet the Design Team
Our dedicated team of professionals blends artistry and functionality, ensuring every detail reflects your unique vision.
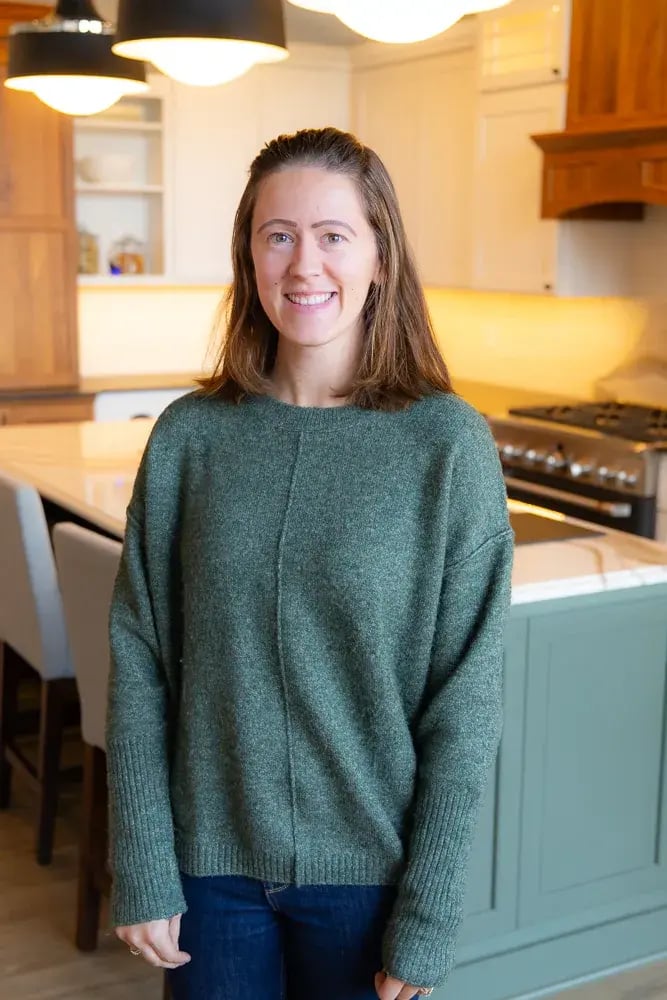
Adrienne



