A Finished Basement for A Growing Family
A Southeast Portland craftsman's unfinished basement was transformed into a versatile family space featuring a home office, bathroom, and entertainment area. The renovation included strategic plumbing reconfiguration and seismic upgrades, while maximizing natural light in the 1924 home.
The basement renovation updated an unfinished storage area to create additional living space for a growing family. The project balanced practical needs with structural improvements, including a seismic retrofit for the 1924 home.
The team overcame challenges with limited depth and existing mechanical systems through creative space planning. Plumbing and ductwork were reconfigured to optimize the floor plan, while new windows and a frosted glass bathroom door enhanced natural light throughout.
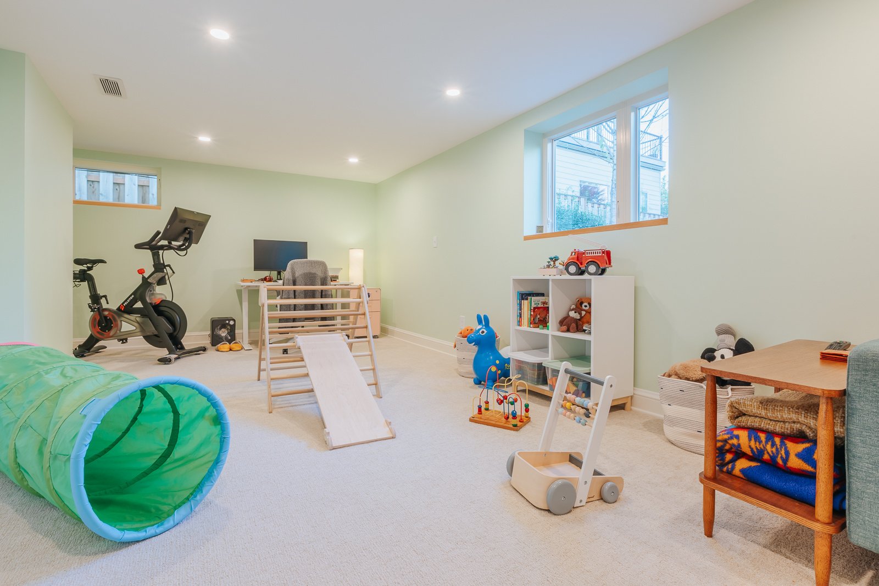
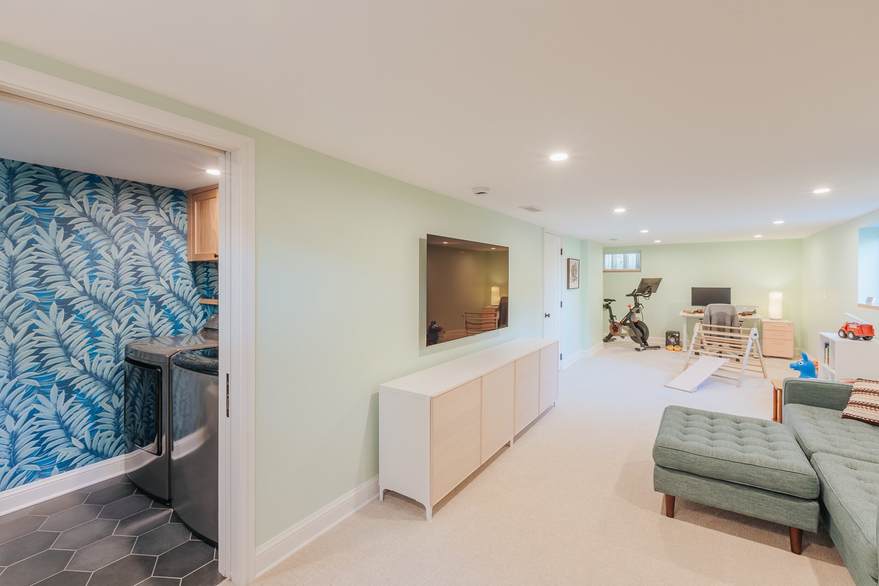
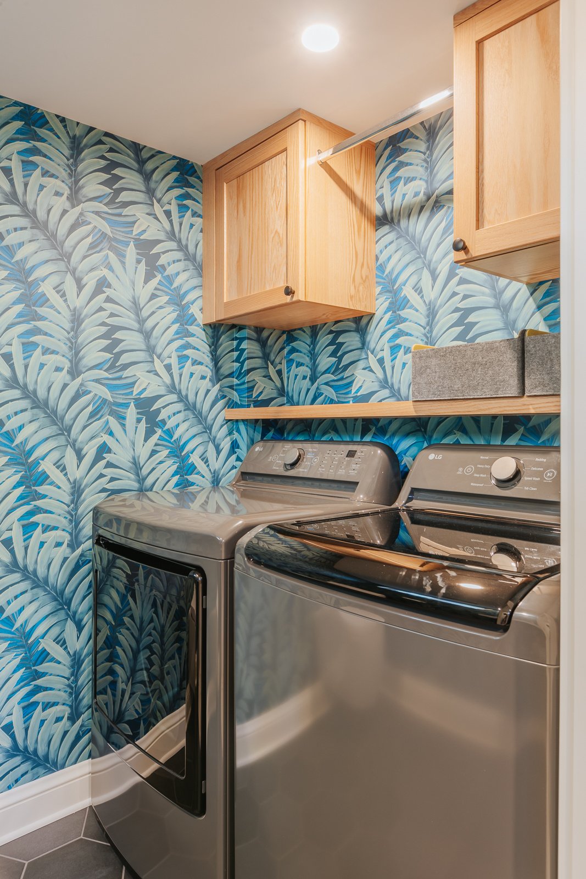
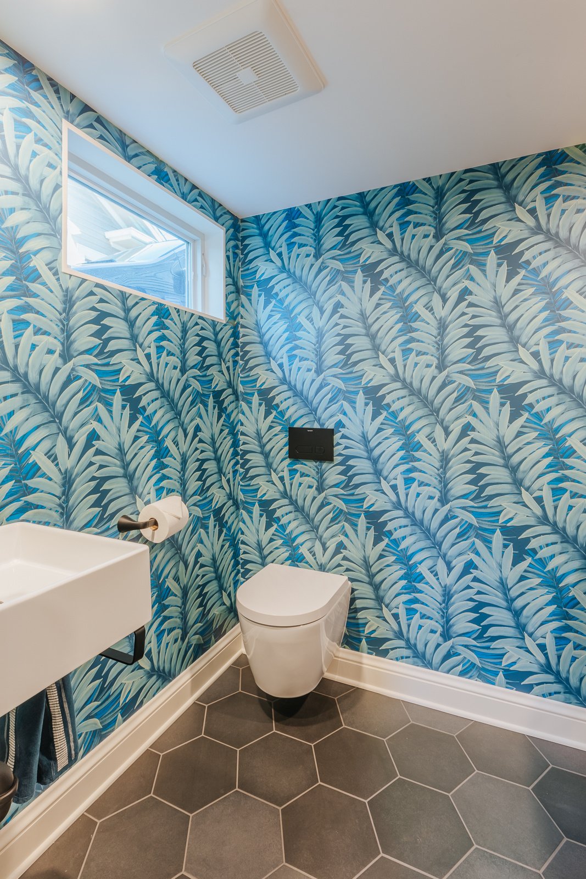
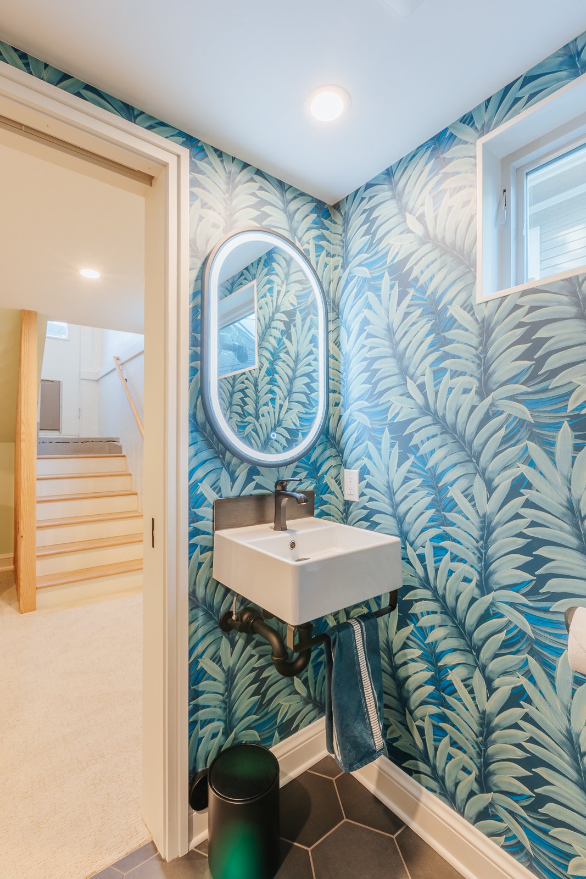
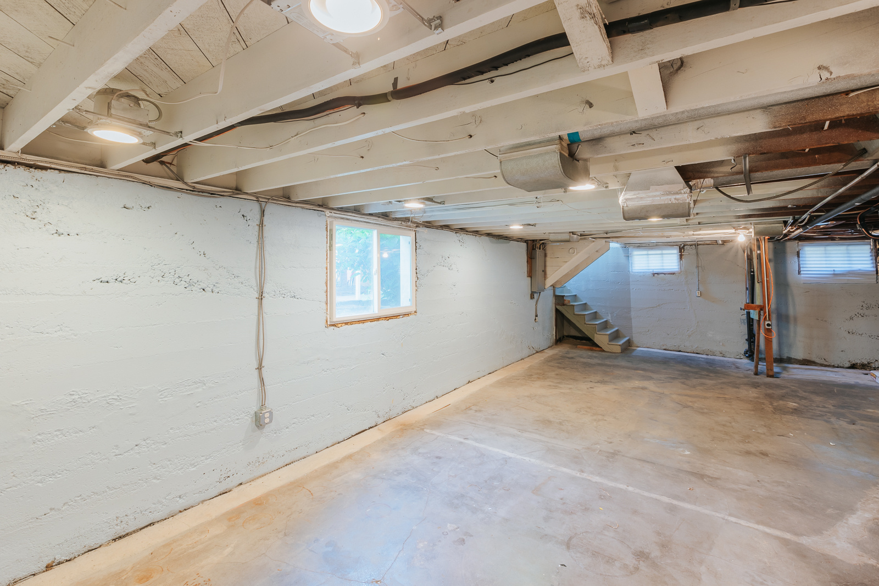
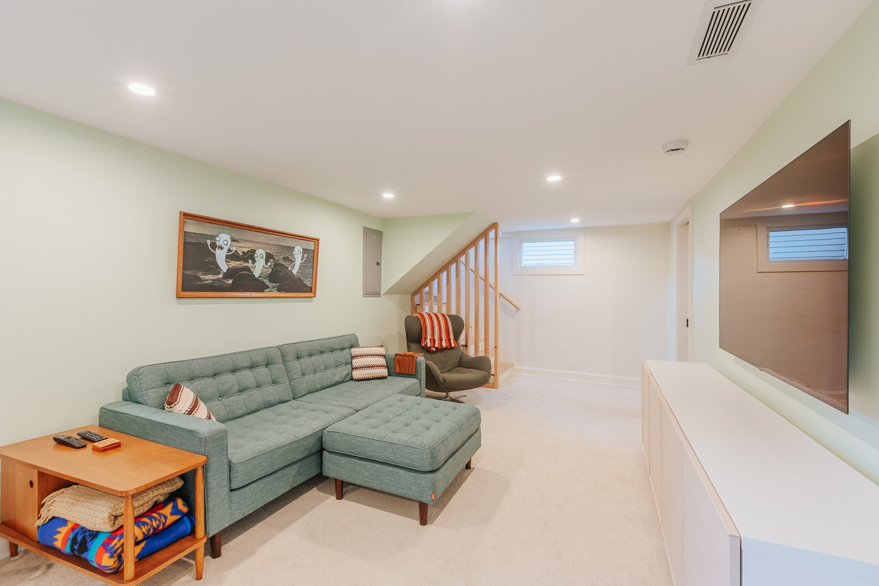
Before and after
Hover over the photo to see the transformation!
Key Features
- Dedicated home office space
- Family entertainment area
- New full bathroom
- Upgraded windows for natural light
- Seismic retrofitting
- Optimized mechanical systems
The transformed basement now provides flexible space that meets the family’s current needs while offering adaptability for future lifestyle changes, allowing them to remain in their beloved home as their family grows.
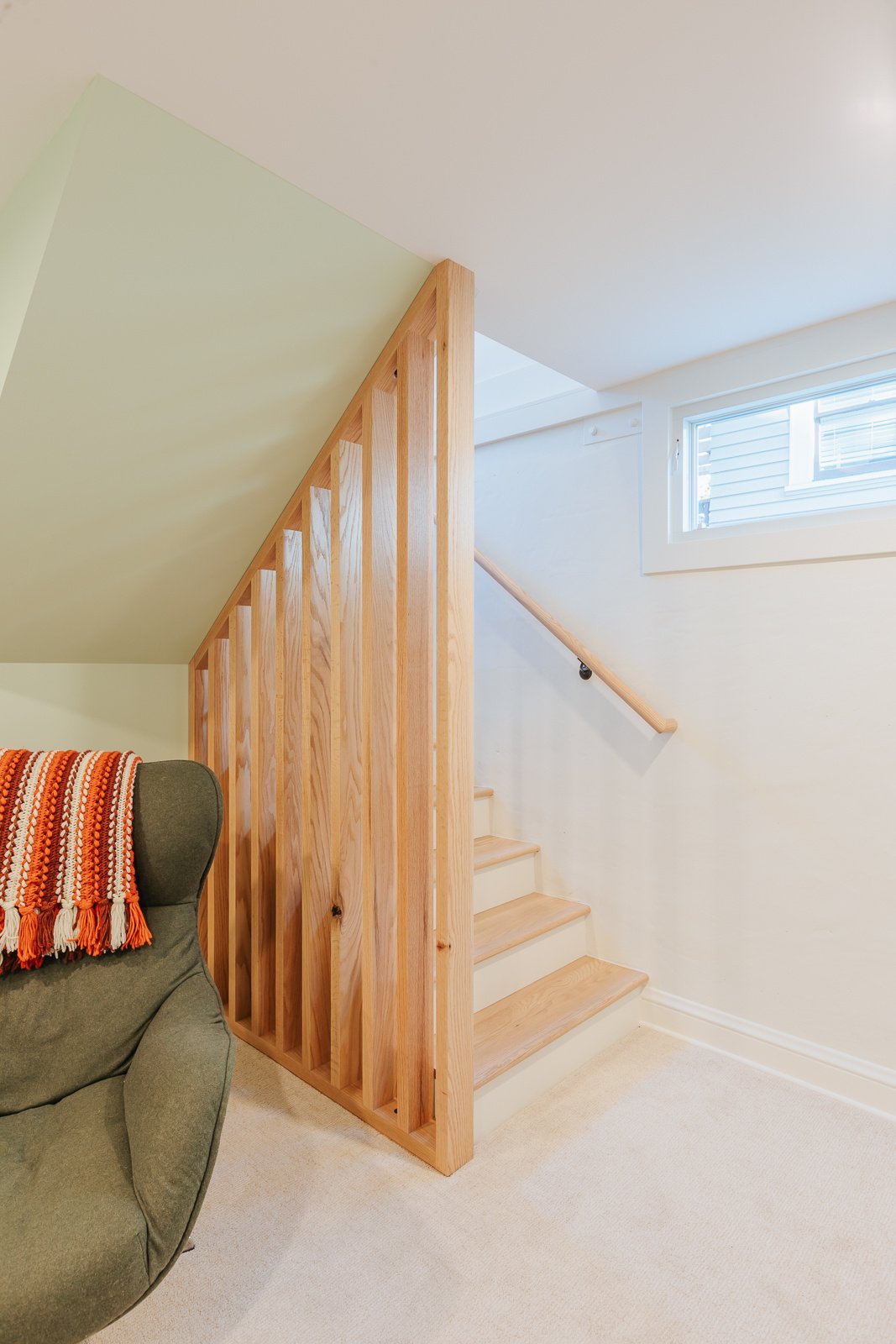
Meet the Design Team
Our dedicated team of professionals blends artistry and functionality, ensuring every detail reflects your unique vision.



