Flex Space for the Whole Family
As remote work became increasingly prevalent, this growing family of five found their main floor struggling to accommodate their evolving needs. The solution? An innovative basement remodel that added 800 square feet of thoughtfully designed living space to their home.
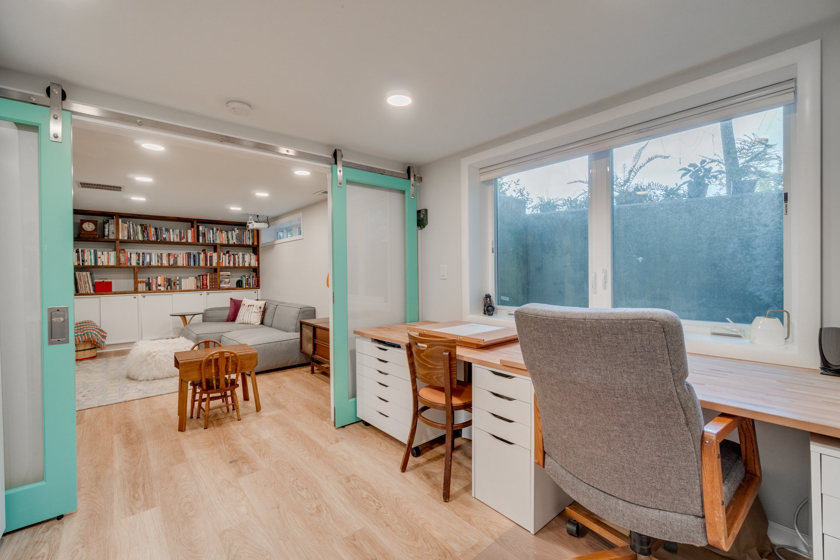
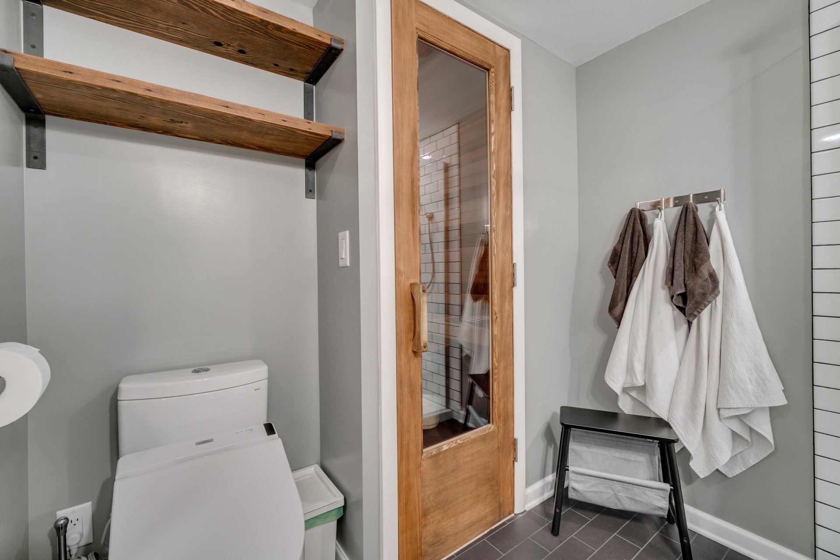
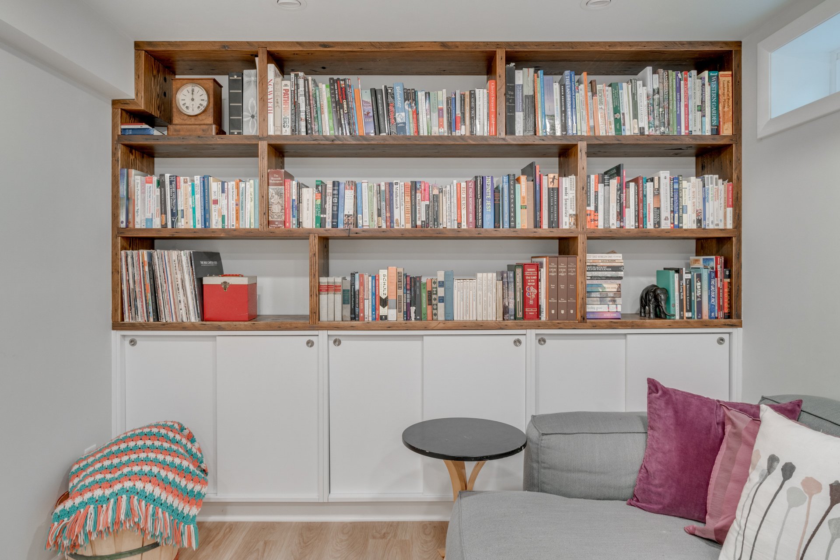
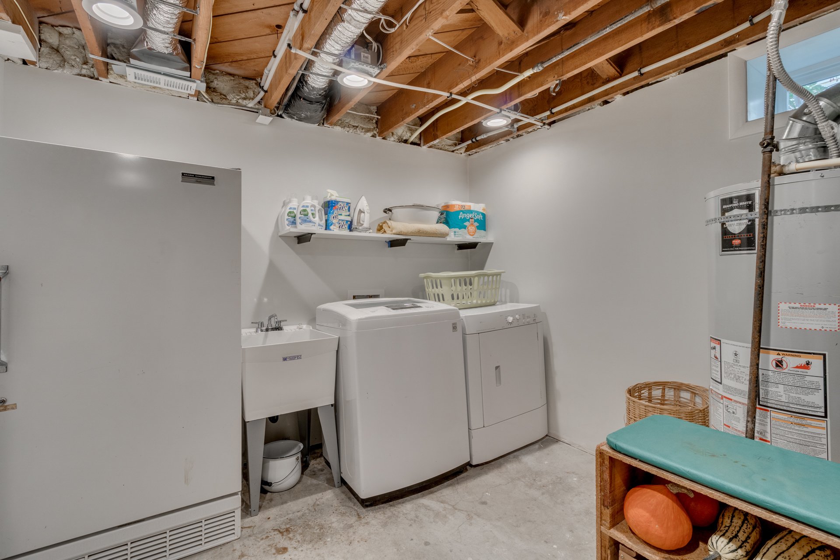
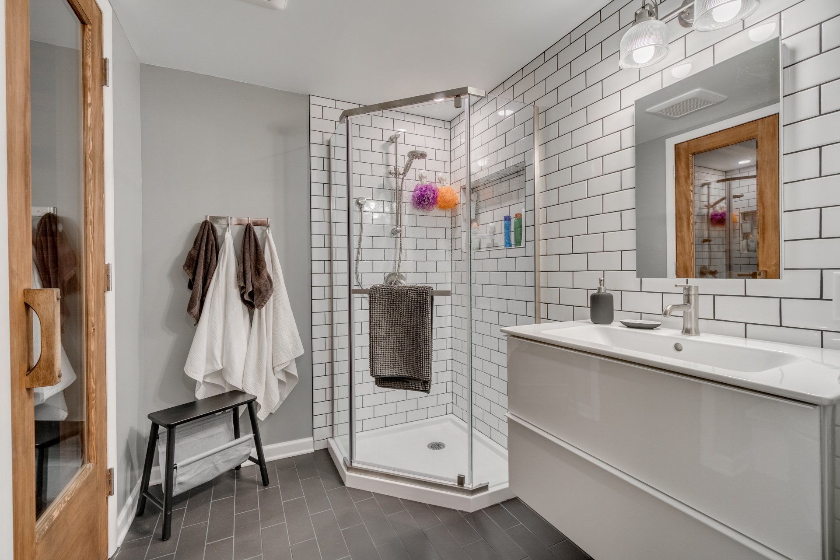
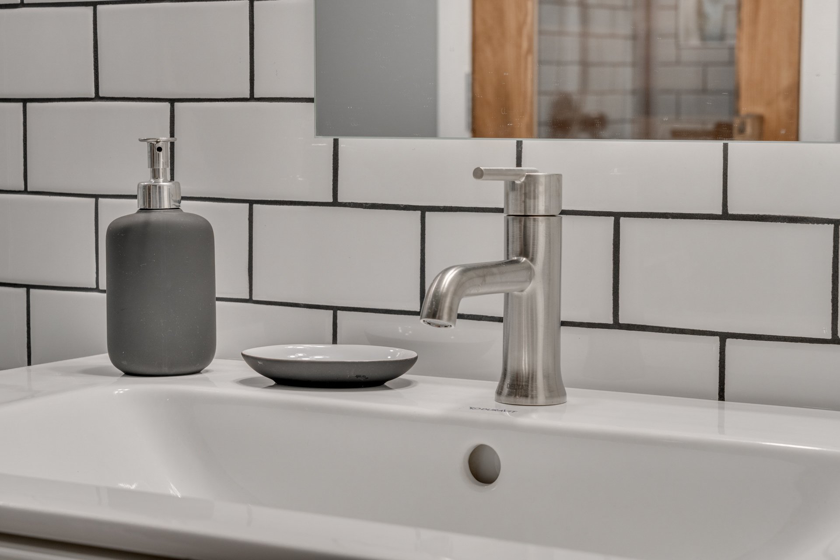

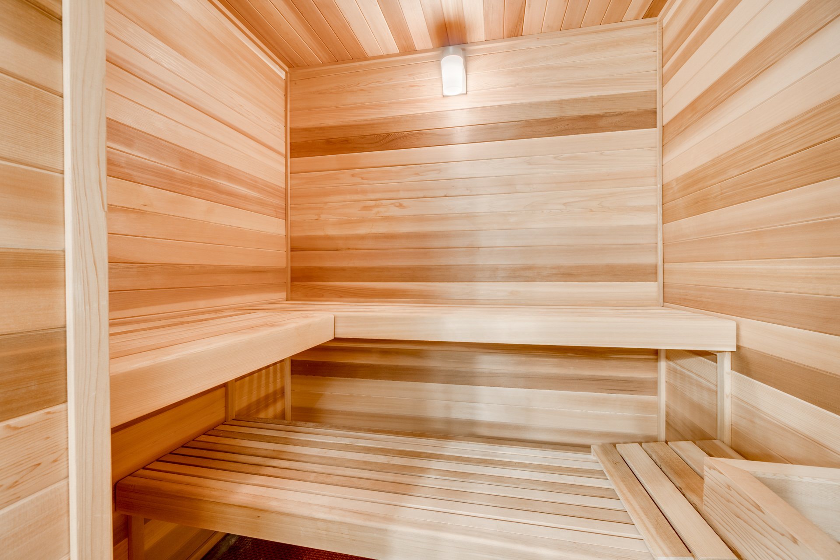
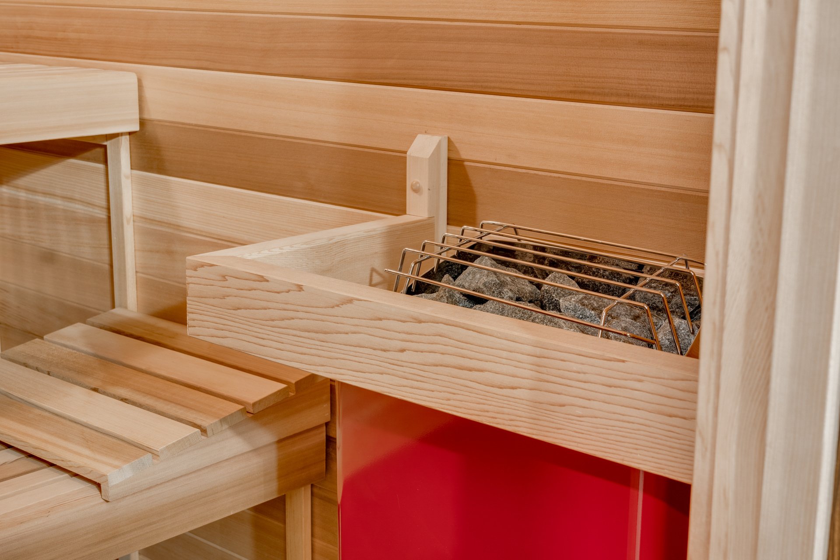
Project Goals
This basement renovation transformed the once-basic basement into a multi-functional haven, expertly balancing work and family life. The centerpiece of the design features elegant glass sliding barn doors, which create a sophisticated separation between the home office and living room. These doors serve both aesthetic and practical purposes, offering soundproofing and privacy while maintaining an open, airy feel throughout the space.
The renovation encompasses four distinct areas: a dedicated home office for focused work, a vibrant kids’ space for play and activities, a full bathroom for convenience, and a luxurious sauna for relaxation and wellness. Each zone was carefully planned to maximize functionality while maintaining a cohesive design throughout the lower level.
This basement remodel doesn’t just add square footage – it creates a harmonious blend of professional and family spaces that enhances the entire home’s livability. The result is a sophisticated yet comfortable environment that serves every family member’s needs, from quiet workspace to active play areas to peaceful relaxation.
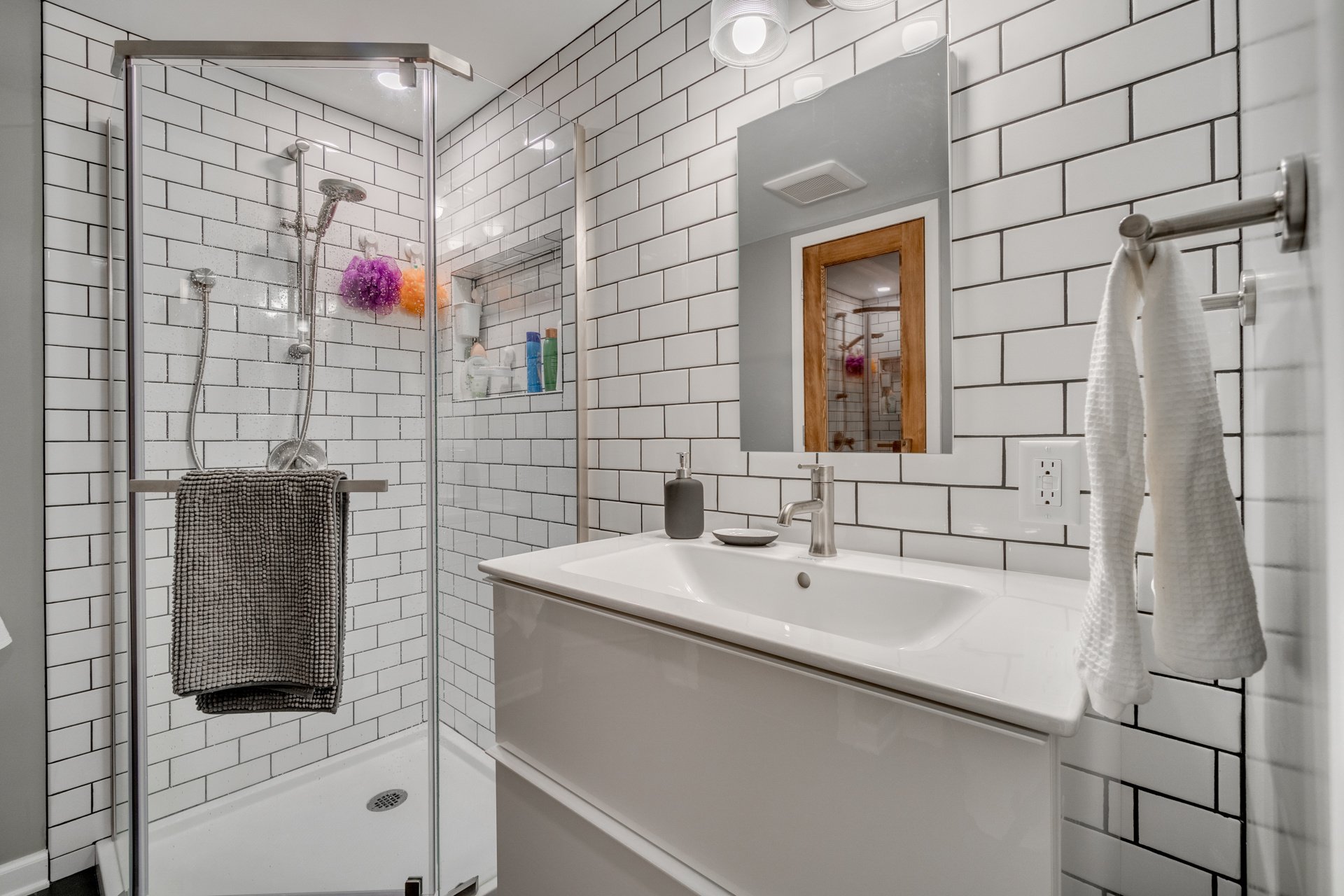
Meet the Design Team
Our dedicated team of professionals blends artistry and functionality, ensuring every detail reflects your unique vision.



