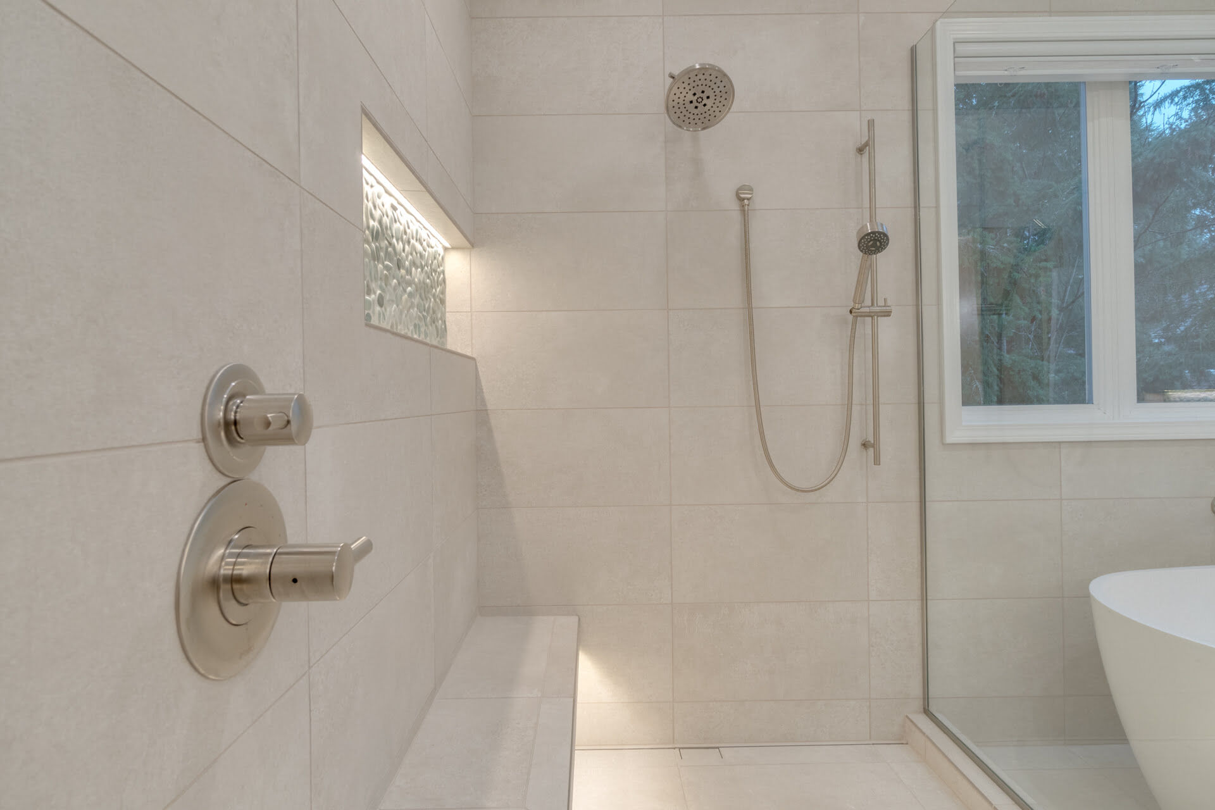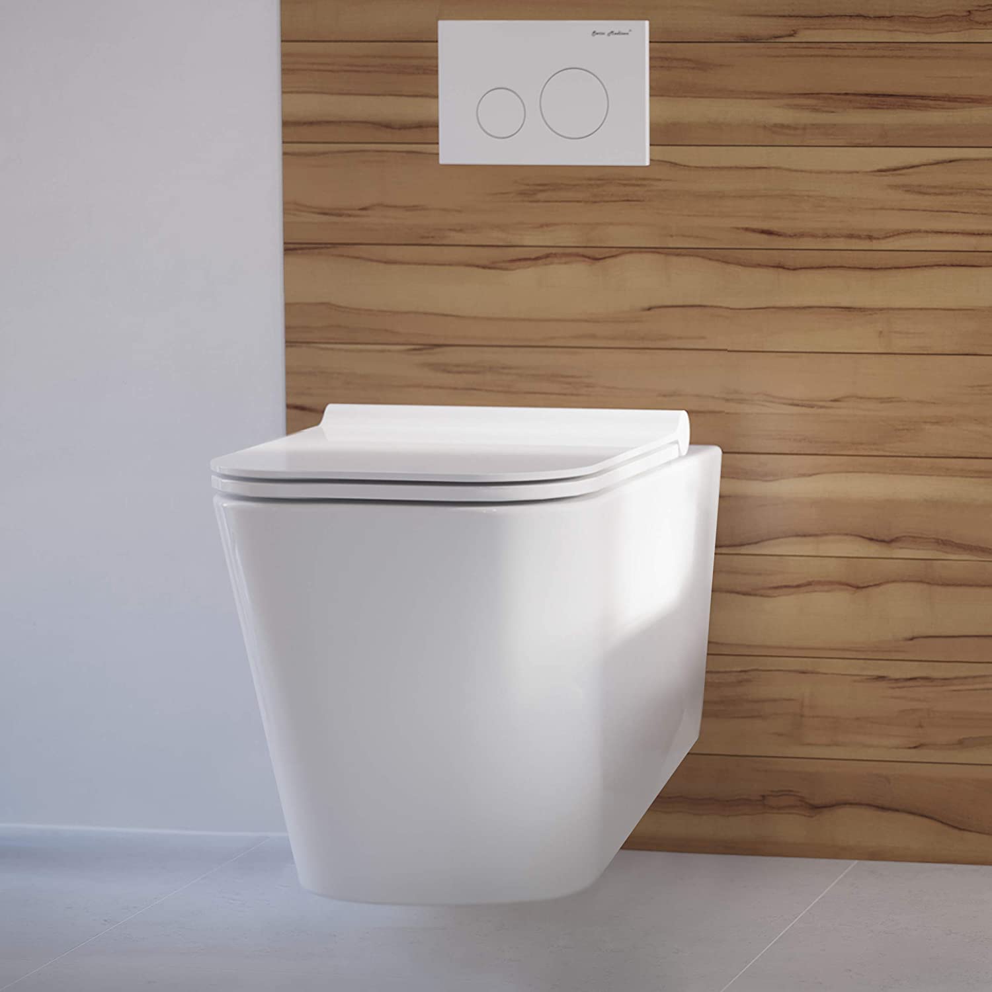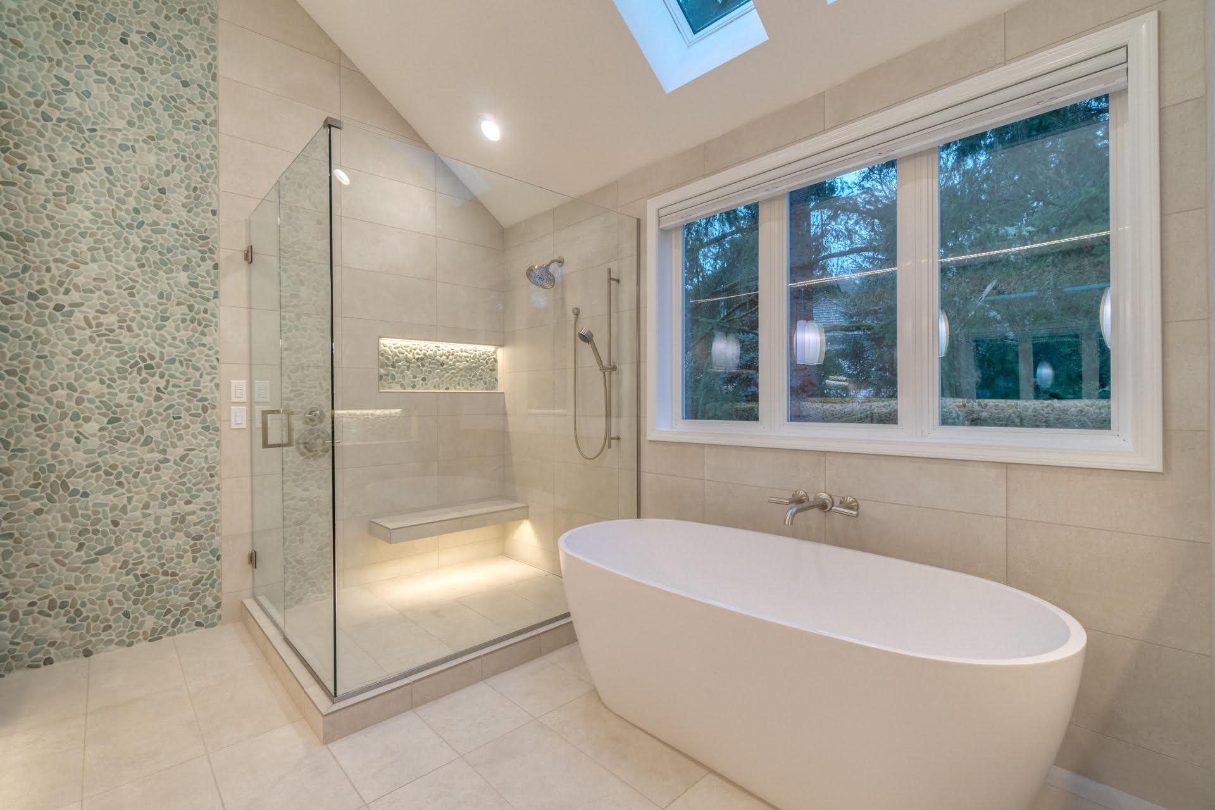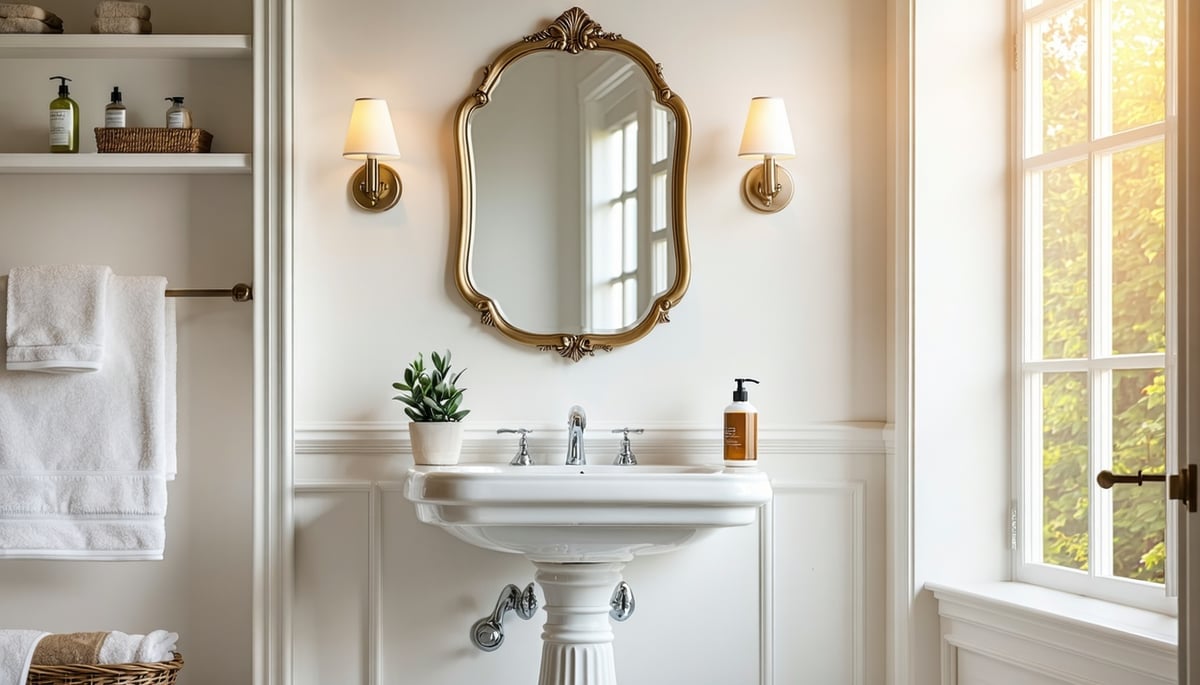A bathroom renovation can help turn a master bedroom into a master suite or take a guest bathroom to the next level. But how do you know the best ways to balance your new bathroom’s form and function? Here are 6 key bathroom remodel questions to consider in order to help make your project successful.
1. What type of shower do you need?

In years and decades past, a large soaking tub was the centerpiece of a master bathroom. These days, the shower is usually the focal point. Given its prominence, you want to choose a design and materials that not only complement your style, but that also stand the test of time.
Large, glass-walled walk-in showers are a popular feature in most contemporary bathroom remodels. They can help the space seem larger and more open and offer a lot of flexibility when it comes to design. When planning your shower, here are some things to consider…
Types of shower material
Apart from a glass enclosure, the material choices for the rest of your is shower key. Three common options are tile, slab, and preformed shower systems like “Wetwall.”
Tile
When it comes to colors and patterns, the possibilities of tile can seem endless, but the location of the tiles can dictate which styles may work best for you.
Shower walls: Tiles for your shower walls come in a wide variety of sizes. The smallest starts at 3×6 inches. The most requested tile size is 12×24. The size of tile you select will depend on the look you are going for. Typically larger scale tiles lend more towards a modern look, where smaller ones can skew more classic.
Shower floor: The tiles for your shower floor will depend upon the type of shower pan you select. If you do a pan with a threshold, think smaller tiles. If you have no threshold, then larger tiles can be used.
Decorative tiles: No matter if it’s the shower walls or the floor, something like a mosaic or glass tile insert can add a pop of visual interest. Several options are available from the simple to the intricate. This is a great way to really show off your shower style!
Slab

Slab showers come in a variety of materials including granite, quartz, and porcelain, and Dekton — a highly durable, compressed mix of quartz, porcelain, and glass popular in kitchen countertop design. Each material has its pros and cons when it comes to quality, price, and maintenance. But slab showers as a whole come with a host of advantages:
No grout: This may be the most obvious plus of a slab shower. No grout means a sleeker profile, a more seamless aesthetic, and no grout lines to clean. The corners are typically caulked with silicone, but other than that, the area is seam-free. If you place tile on your shower floor, you may have grout lines there, but even that’s avoidable as there are several shower pans options that come in single slabs.
Wow factor: The visual statement a slab shower can make is unique. The large panels can transform a space and lend it an air of sophistication that you may not be able to get with grouted tile.
An important fact to consider with slab showers is the current footprint of your space. Slabs are big. So if your bathroom has a lot of angles, a curved wall or something else a bit unusual, a slab shower may not work. Part of the appeal of slab showers is to be able to create a seamless effect over a single large area, so a space with a lot of different planes can really take away from the slab aesthetic.
Wetwall
If you’re looking for something with relatively easy installation and low cost, a product like the Wetwall shower panel system may make sense. Wetwall is made from a mix of 5% Wood and 95% plastic core. That base is construction bonded with decorative top and bottom laminate. The panels come in 8 off-the-shelf styles, but can be customized further if desired. And the panel edges come in three variations: flat, tongue/groove edge, and bullnose. Each panel is about half an inch thick.
Installing Wetwall is relatively easy. It can be placed over existing tile (as long as it’s structurally sound), and unlike tile, no grout is needed. The panels themselves snap together with a tongue and groove system and can be trimmed to size. Expect to spend around $870-$1,200 to cover the cost of materials for most standard shower spaces, but the size and complexity of the space will factor in to the price.
2. What lighting do you need?

Another important bathroom remodel question has to do with lighting. When renovating your bathroom, you don’t want to end up with a space that’s too dark or gloomy. To avoid this, consider various was to light it.
A mix of recessed lighting overall (including the shower area) and additional lighting around mirrors can provide good lighting coverage throughout the space. For natural light, consider a mix of windows and skylights if possible. Additional options such as under-vanity or niche lighting can help add ambience and brightness to the space.
3. Do you have sufficient plumbing?

Remodeling a bathroom is the perfect time to upgrade your pipes. If your home is like most when it comes to plumbing, it likely has 1.5 inch pipes. To prevent build-up and clogs, consider switching to 2-inch. It’s a relatively inexpensive upgrade and can save you plumbing headaches down the road.
If you’re doing an extensive remodel that requires a change to your bathroom’s footprint, the plumbing costs can quickly add up. You may be moving the location of your shower, your tub, your toilet, your sinks, or a combination of them. With these types of complex remodels, it’s best to work with a design/build firm with a lot experience in bathroom renovations. They can help ensure you plan the space properly and have adequate plumbing to meet your needs.
4. Should you get a wall-hung toilet?

Wall-hung toilets are becoming more popular due to their sleek profiles and decreasing costs. If you’re after a minimalist toilet footprint or you have space restrictions, a wall-hung toilet may be a good option. The bowl is mounted on the wall while the tank is hidden inside the wall. A flash plate or panel is then affixed to the wall surface rather than to a tank-mounted handle.
These are great to consider if you’re doing a full-scale remodel, as there is more planning involved in placement and installation. In terms of cleaning, these are also a great option since there’s less to clean overall. Maintenance can be tricky though, especially if there’s an issue with the tank, but if aesthetic is important to you, these may be hard to beat.
5. What about bathroom storage?

Storage can often be overlooked in a bathroom remodel, but it should be an important consideration. After all, you’ll need space to keep your toiletries, towels, and other bathroom products. Vanities are a great way to get the storage you need. If your current bathroom has a single vanity, adding an extra one as part of your remodel can be a great way to add comfort and value to the space. Not only can it provide more elbow room and more space for morning and evening routines, it can also add extra storage.
Along with the possibility of adding an extra vanity, you’ll also want to decide on what type of vanity or vanities you want: traditional ones that are anchored to the floor or more contemporary floating options? Floating vanities can be a bit more expensive, but they can also give you more design flexibility. Also consider installing a vanity with drawer storage rather than doors. Drawers are easier to access and easier to organize. They can be cut out around the plumbing and can be extra large to accommodate large items.
6. Do I need a tub?

As we mentioned at the beginning, a trend we’re seeing with a lot of clients is a shift away from tubs and toward larger showers. In many cases, clients are having existing tubs removed to make room for expanded shower areas — especially deck-mounted tubs which can take up a lot of space.
Ultimately, whether to include a tub in your master bath remodel will come down to how you plan to use the space. If you’ll be in your home for a while and you’re more of a shower person or want to use the tub space for something else like a walk-in closet or even a sauna, then foregoing the tub may be the right choice.
If you like a good soak or you plan to resell and there are no other tubs in the home, then having one or two will not only complement your lifestyle, it may increase your chances of selling more quickly. This can be especially true if you’re in a neighborhood that is near schools or is an attractive area for new families to move into.
Are you thinking about a bathroom remodel and aren’t sure where to start? We’d love to discuss your project. Simply schedule a conversation with us!
RELATED LINKS
- Portland Bathroom Remodel: What’s It Going to Cost Me?
- How Much Does a Tile Shower Cost?
- How to Pick the Right Slab Shower?
- Kitchen or Bathroom: Which Room Should You Renovate First?



