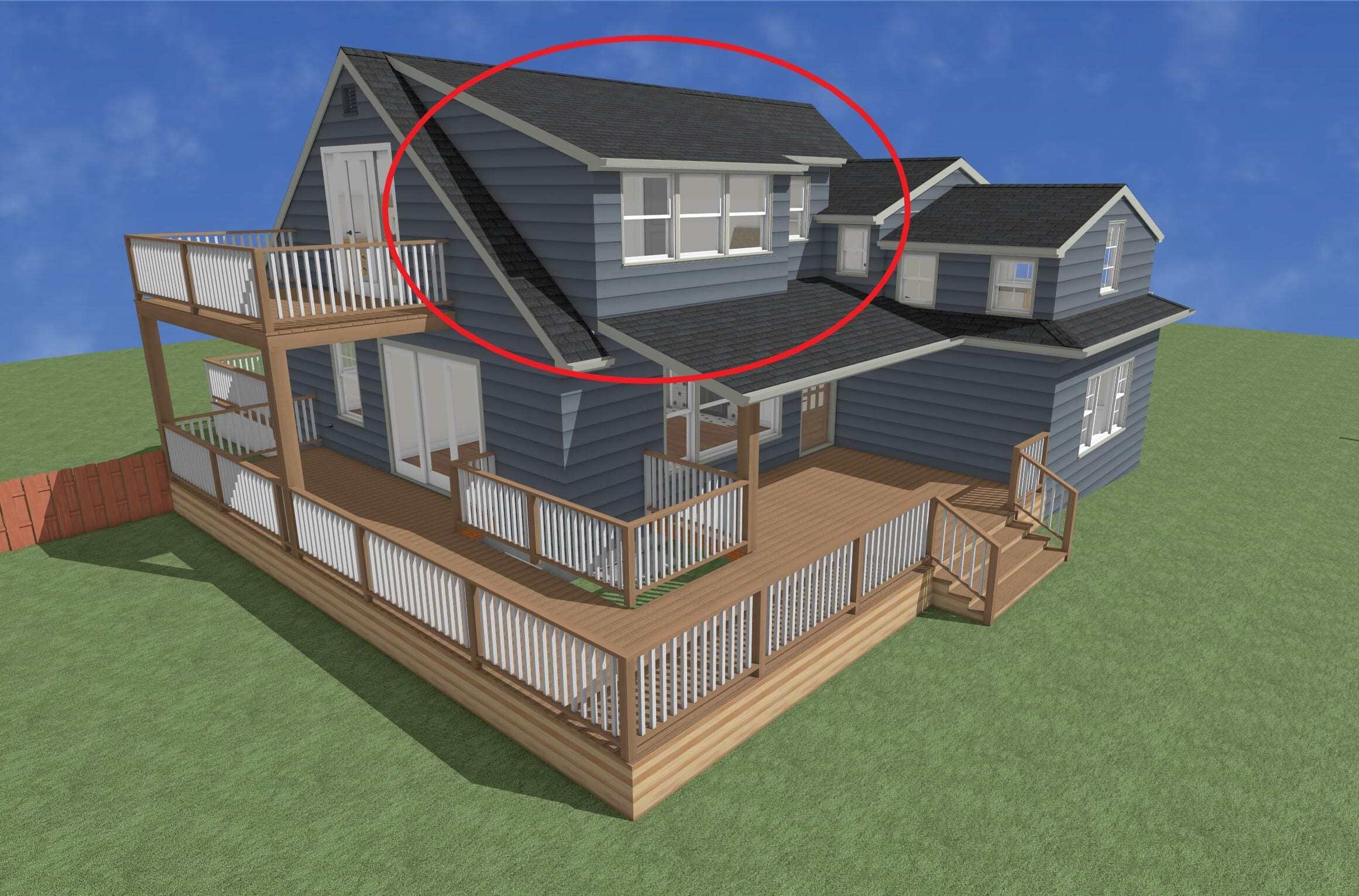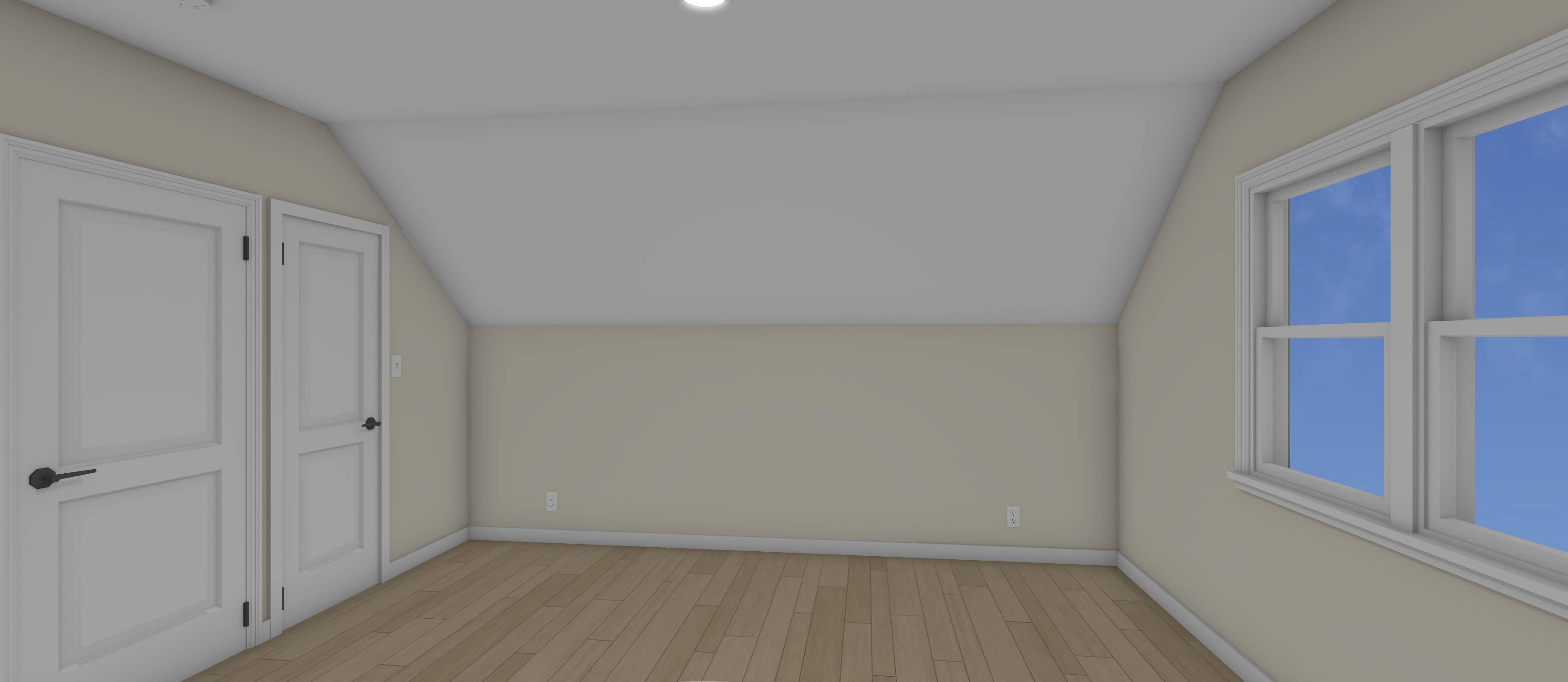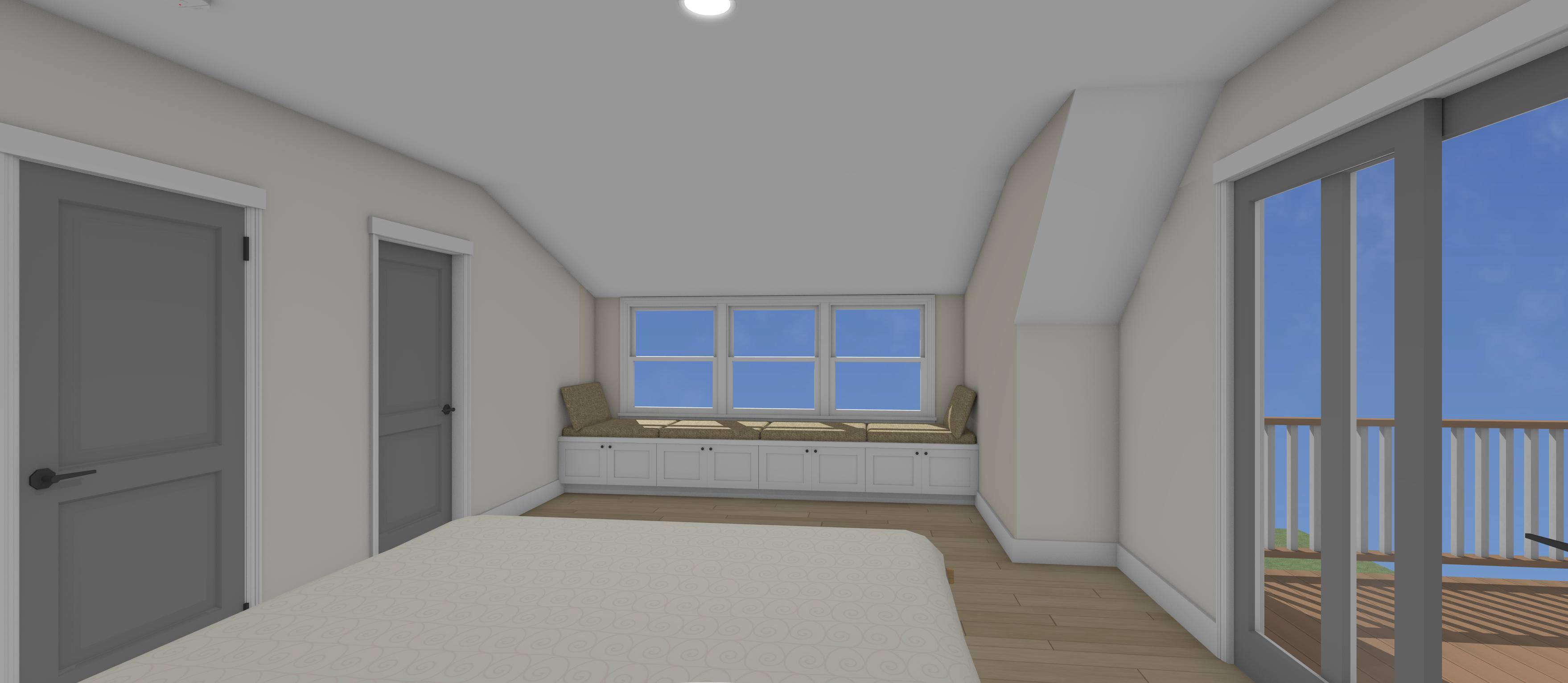Your home may have an attic with plenty of floor space — it might even be a finished attic. The problem is that the pitch of the roof makes it difficult to use any more than a few square feet without having to crouch down. Sound familiar? If so, your attic might need a dormer addition to realize its full potential.
At Lamont Bros., our team knows how challenging it can be to try and maximize the usable space in your home. In fact, we work with dozens of Portland-area homeowners to help them do just that. For many people seeking to make the most of their home’s square footage, a dormer addition often unlocks an entirely new world of possibilities for their attic.
To help you better understand what they are and how they can benefit your home, we’re covering everything you need to know about dormer additions, including different types, benefits, and process.
- The basics of dormer additions
- How a dormer addition maximizes usable space
- Different types of dormers
- What you should know before you start a dormer addition
Our team would be happy to speak with you about your addition plans and answer any dormer addition questions you might have.
What Is a Dormer Addition?
In its simplest form, a dormer addition is the process of adding a dormer to a home. A dormer is a window structure that extends out from the main slope of a roof. It typically has a different pitch angle or ridge direction than the main roof, as well.
A common feature of traditional residential architecture, dormers can be found on houses across the globe and in nearly every architectural style imaginable.
Dormer additions are commonly used to make attics and lofts more spacious and functional.

How Does a Dormer Addition Improve the Usability of My Attic?
Two major spatial factors affect the usability of space in a home: floor space and head height.
The floor space determines the “footprint” of the room – its square footage and dimensions from wall to wall. However, the head height determines how much of that footprint you can actually use. In an attic, the issue isn’t usually floor space — it’s head height. While the peak of the roof might offer enough room to stand up straight, the head height right next to the wall is typically far lower.
The result is an attic with plenty of unused floor space. The logical solution to this problem is to increase the head height of the attic. While some people might go all-out and simply raise their roof a few feet, the more efficient and cost-effective method is to build dormers into the attic.
By adding dormers that extend out from the roof’s slope, you can increase the ceiling height above previously restricted areas in your attic. With a clever design and enough dormers, you can get substantially more use out of the same amount of floor space.


What Are the Different Types of Dormers?
Depending on the needs for your attic space and the style of your home, there are a couple of options to choose from when it comes to dormer additions. Although you’ll see variations on each one, the two main types of dormers are gabled dormers and shed dormers.
Gabled Dormer

By far the most common and most recognizable type of dormer, gabled dormers offer classic design appeal. Their roofline runs perpendicular to that of the main roof. Gabled dormers are exceedingly simple and can extend the usable floor space to the wall.
Because their peaks are limited by that of the main roof, gabled dormers have a limited width. To make up for this, many designers add several dormers to a single roof face. Many Cape Cod-style homes feature 2-3 gabled dormers.
Variations of the gabled dormer include the hipped dormer, eyebrow dormer, and bonneted dormer.



Shed Dormer

Although slightly less common, shed dormers are phenomenal for maximizing floor space. Whereas a gabled dormer has two roof faces that run perpendicular to the main roof, a shed dormer only has one, which extends out from the main roof at a gentler pitch angle.
Because its width is not limited by the roof peak’s height, a shed dormer can run the entire length of the main roof plane. As a result, a shed dormer could add significantly more usability to an attic than a single gabled dormer.
Common subcategories of shed dormers include flat-roof dormers and Nantucket dormers, which also share some features with gabled dormers, as well.


What Should I Consider Before Doing a Dormer Addition?
Although it is a great way to increase the usable space in your attic, a dormer addition is a complicated process that requires commitment. Before deciding whether one is right for you, consider these factors:
How High is the Current Roof?
For a dormer to make sense in the first place, the main roof has to have adequate head height. Construction laws require ceiling height to be at least 6 feet 8 inches. However, industry best practice is to shoot for between 7 ½ to 8 feet for comfort sake.
If you’re looking to turn your attic into a livable space, the first thing you’ll need to do is ensure that the head height of the main roof peak is adequate. If not, there’s no point in adding a dormer since the space isn’t legally usable anyway.
Are You Adding a Dormer to a Finished or Unfinished Space?
If the space you’re hoping to improve is already finished (i.e. drywall, flooring, paint, etc.), that usually means there’s already an access staircase. If it’s unfinished, you may need to plan to add a staircase, which can be difficult given the spatial limitations of such a project.
Here in Portland especially, there are many single-level homes with enough unfinished attic space for a dormer addition to make sense. However, some challenges come with adding a staircase while simultaneously adding a dormer. Primarily, you have to make sure that the two don’t interfere with one another.
What Structural Changes Could Be Required to Complete the Project?
Occasionally, a dormer addition requires changes to other elements of the home’s structure. Specifically, there are often issues with the floor joists when converting non-living space — such as an unfinished attic — into living space.
The required load-bearing capacity for a ceiling joist is generally lower than that of a floor joist. So, if youre converting an attic with ceiling joists into a livable space, those joists must now meet requirements of floor joists, which must transfer their load down to the foundation. Floor joists are often required to be larger and spaced closer together. If this is the case in your home, it could mean significant structural work on your dormer addition.
In addition, some local building codes require consideration for lateral (side to side) loads. The City of Portland requires strengthening the lateral systems of a home in the case of major additions. The legal cutoff for these requirements is 12 feet, so any dormer addition under 12 feet is exempt from lateral reinforcement requirements. For this reason, many Portland homeowners choose to design dormer additions that measure just under 12 feet.
What Design Features Could Go Well With Your Dormer Addition?
If you’re going to add a dormer to your home, take the time to think about how you can bring your own unique sense of style to it. Some homeowners choose to put a window seat in their dormer. Others ask to add a small balcony off the end of it. What unique design features best fit you, and how can you incorporate them into a dormer addition?

Ready to Start Designing Your Dormer Addition?
Now that you’ve gathered some insight into how a dormer addition can add usable space to your attic, take the next step! Check out our Additions Portfolio to look at photos from past remodel jobs by our team at Lamont Bros. You can use this resource to gather information and inspiration for your own home remodel.
At Lamont Bros., we guide homeowners just like you through home additions every year. Click the link below to get connected with a member of our design team.



