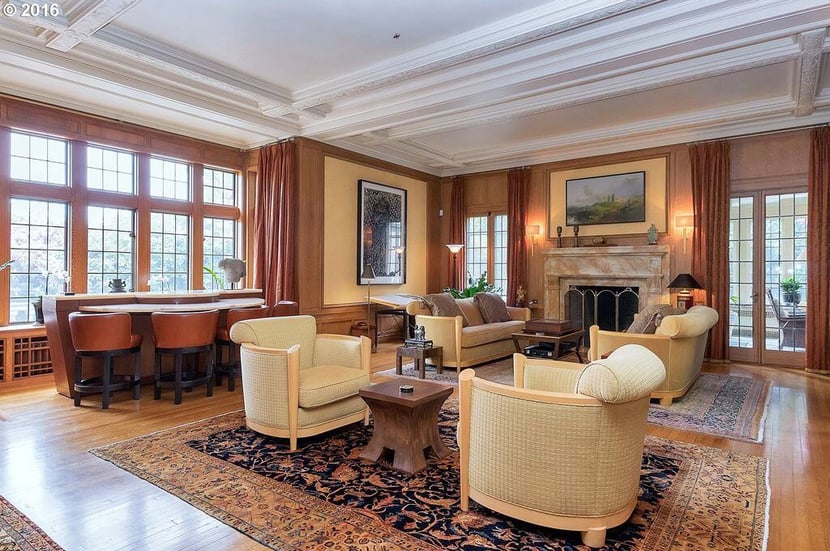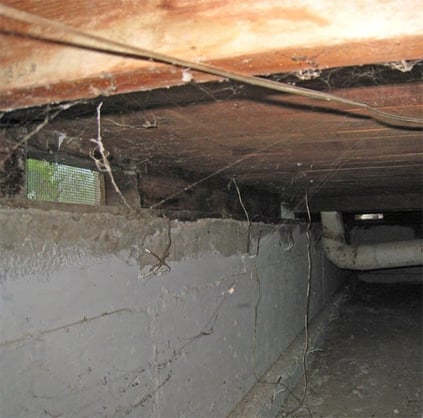As one of Portland’s most affluent neighborhoods, Dunthorpe is a vibrant community with an abundance of incredible homes. If you’re considering renovating a home in the Dunthorpe neighborhood, it’s important to understand some of the common challenges of remodeling in this unique locale.
At Lamont Bros., our team of highly skilled designers and remodel carpenters perform high-end renovations across the Portland area. Having had the opportunity to work on several homes in Dunthorpe, we’ve seen how a great remodel design can improve an already great house. If you want to learn about how to effectively remodel your Dunthorpe home while navigating some of the common challenges of the area, you’re in the right place.
In this article, we’ll break discuss some remodeling best practices that can benefit your Dunthorpe home. By the time you finish reading, you should feel empowered and confident to make remodeling decisions that will improve your home’s design and, by extension, your life. Specifically, we’ll discuss the following:
- An introduction to Dunthorpe and its history
- Common challenges among Dunthorpe homes
- The most popular types of home renovations in Dunthorpe
What makes Dunthorpe such a special neighborhood?
As one of the most affluent neighborhoods in Oregon, Dunthorpe has been home to film stars, NBA players, politicians, and Fortune 500 business executives. Featuring multimillion-dollar estates, one of the best school districts in the country, and stunning views of the Willamette river, it’s no wonder that many well-to-do Oregonians want to make this place their home.
History of Dunthorpe
In the mid-1800s, William S. Ladd, owner of the Oregon Iron and Steel Company, purchased 215 acres of land located 5 miles South of Downtown Portland. To generate revenue after the iron industry collapsed in 1894, Ladd’s son, William M. Ladd, began developing the lands owned by his father’s company.
In 1916, the newly rebranded Ladd Estate Company unveiled plans for an upscale development that came to be known as “Dunthorpe.” Development of this community has been ongoing for over 100 years. As a result, you’ll find nearly every architectural style of the 20th century. In the 1980s and 1990s, Dunthorpe saw a surge of new homes. Even today, people still purchase empty plots of land and build their dream homes in this picturesque neighborhood.
Neighborhood information
Billed initially as a high-end estate development, Dunthorpe has maintained that moniker for over a century. It’s known for large, well-constructed homes on large, estate-style land lots. With over 600 single-family homes averaging 5,500 square feet of living space, Dunthorpe boasts an average home value of $2.3 million.
The Riverdale School District, which almost exclusively serves the Dunthorpe community, is one of the top 10 schools in the state. Riverdale High School has a 100% graduation rate and over 90% of its students go on to attend a 4-year university. Though a public school district, Riverdale is considered by many to offer the same quality of education as a private institution.

What are some common remodeling projects in Dunthorpe?
Dunthorpe features some of the most impressive, well-constructed homes in Portland. However, that doesn’t mean there isn’t still room for improvement. Oftentimes due to their age, many homes in the Dunthorpe neighborhood are due for a remodel. Here are a few of the most common remodeling projects we see in the Dunthorpe neighborhood.
Interior Layout Changes
Any remodeling expert who has worked on a home in Dunthorpe can tell you that these homes are built to last. Repairs or cosmetic alterations to the exterior of the home are rare. The designs tend to be timeless and maintain a tasteful aesthetic regardless of whatever style is in.
However, regardless of how well-constructed they were in their time, the way we use our homes in the 21st century is different than it was even 30 years ago. As home design trends towards creating more common spaces for people to gather, open floor plans have become more popular. Home offices and outdoor living spaces are also increasingly common.
Achieving these goals can be as simple as removing an interior wall or as complex as totally re-designing the entire layout of the home. It all depends on how much needs to change in order for your home to fit your lifestyle.

Cosmetic Updates
A home with good bones can still have an outdated interior aesthetic. Cosmetic remodels, or “home facelifts,” are relatively simple but widespread remodels meant to give surface-level improvements to the home’s interior.
For example, many of the homes in Dunthorpe feature extensive millwork from the late 20th century. While the wood itself is usually in good shape, many homeowners want to refinish it in a lighter color to brighten the space. It’s also common to replace the shiny brass hardware of the 80s with something more stately.

Kitchen Remodel
Among Dunthorpe homeowners, kitchen remodeling is especially popular. Most of the kitchens from the late 1900s are, at the very least, in need of an aesthetic update. More often than not, the design issues go deeper than that.
Like the homes themselves, these kitchens were designed for the 20th-century homeowner. As a result, they tend to be smaller and more closed off from the rest of the house. Additionally, these kitchens aren’t often well designed for somebody who likes to cook regularly or for large groups.
Most kitchen remodels in Dunthorpe focus on expanding the kitchen’s workspace and re-arranging the layout to be more ergonomic for cooking. It’s also common for homeowners to replace the old yellow oak cabinets popular in the 80s and 90s with a more timeless cabinet style. White shaker and light stains are both common choices for new cabinetry.
Multi-Generational Expansions
It’s becoming increasingly common for aging parents to live with their adult children. At the same time, a growing number of young adults are moving back in with their parents. As a result of these factors, it’s not uncommon for 2 generations of adults to all live together.
In the Dunthorpe neighborhood, many homeowners who find themselves in this situation are choosing to expand their homes into a multi-generational property. Most often, this is done by converting an existing part of the home into a separate apartment. Basements make excellent candidates for this type of remodel. However, if the space is unavailable, building a separate ADU on the property is possible.
Multi-generational expansions offer each generation of family members their own living space while maintaining togetherness and the ability to care for members of the family who may need it.
What are Some Challenges of Remodeling in Dunthorpe?
If you’re considering remodeling a home in Dunthorpe, it’s important to be aware of some of the challenges you may face during the process. While every home is unique and comes with its own set of hurdles, here are a few common issues you may run into when remodeling in Dunthorpe.
Neighborhood Concerns
During the construction process of your remodel, your build team will likely have several vehicles parked along the street, which may block traffic due to the narrow roads in Dunthorpe. Construction activity also makes a lot of noise, which may disturb your neighbors.
While most areas of Dunthorpe are not governed by a homeowners association, it’s still a good idea to notify your neighbors when you plan to remodel. If your Dunthorpe home is subject to HOA restrictions, you’ll want to do your research and communicate the neighborhood rules with your remodel team early on in the process so they can be courteous to your neighbors.
Unconditioned Crawl Spaces

Most homes built in the 1900s have unconditioned crawl spaces. This simply means that they have a dirt floor and no waterproofing or air venting. Over time, unconditioned crawl spaces can become more of a problem. If you’re planning work on your home, it often makes sense to seal the crawl space while you’re at it.
A conditioned crawl space can greatly improve the quality and value of your home, especially in the Pacific Northwest. Conditioning your crawl space keeps out moisture, which causes mold and rot. It also improves the quality of air in your home and reduces heating and cooling costs.
Seismic & Landslide Concerns
Portland lies within the Cascadia Subduction zone, which is considered high-risk for earthquakes. In addition, most of the Dunthorpe neighborhood is susceptible to landslides due to the terrain. A common challenge in Dunthorpe is that homes built before 1980 tend to be hit-and-miss when it comes to structurally sound foundations. Fortunately, there are ways of protecting a home against seismic and landslide damage, even if the foundation was not properly constructed.
Seismic retrofits fall into one of two categories: prescriptive or engineered. The prescriptive approach is typically less expensive and applies primarily to single-family homes that were built in dozens by land developers. It uses a one-size-fits-all approach and involves implementing a series of common seismic upgrades.
Because most homes in Dunthorpe are custom homes, they usually require an engineered retrofit.This approach requires a structural engineer to develop custom seismic reinforcement plans for the project based on its structure. Because this is more of a custom, case-by-case type of job, it tends to be more expensive.
Additionally, homes located in landslide zones may be subject to Title 33 regulations. For any remodel that affects the structure of the home, the construction must meet strict regulations to prevent the home from collapsing or sliding during a landslide. This may be achieved by pouring oversized footings under the home to increase surface friction. It’s also common for contractors to drill helical tieback anchors into the side of the hill to hold the home in place.
Contractor Price Gouging
A few unscrupulous contractors get an opportunity to work on a home in Dunthorpe and automatically see dollar signs. In some cases, they’ll initially bid a low number for a job only for “surprise expenses” to arise halfway through the project when you have no choice but to continue.
To make sure you’re getting a fair deal for your remodel, make sure you are working with a contractor who is honest with you about your cost from the start. If you can, work with a remodeler who operates on a fixed-cost contract. That way, you’ll know exactly how much you’ll be paying upfront.
How do I find the Best Remodeling Contractor for my Dunthorpe Remodel?
Finding the right remodeler for your project is an important step toward a successful remodel. To find the contractor who is the best fit for your specific project, here are a few things to consider:
- Ask for referrals from people in your neighborhood who have recently remodeled their Dunthorpe homes.
- Find a contractor who is honest with you about the costs from the start and keeps you in control of your budget.
- Look up contractors on the Oregon Construction Contractors Board to make sure they are licensed and insured.
- Don’t just consider the contractor’s cost — consider their process, quality of work, and value they bring to the remodeling process.
Our team at Lamont Bros. knows that the remodeling process can be a challenging one to face alone. That’s why we’re committed to making our clients’ remodeling journey just as much about the process and experience as it is about a high-quality, custom-designed remodel.
Lamont Bros.’ design-build process combines our award-winning design team with a staff of top-quality craftsmen and carpenters. We’re dedicated to providing Oregon homeowners with the expertise and help they need to turn their current homes into their dream homes.
Want to speak with a professional designer about your remodeling plans? Click the button below to schedule a free appointment with a member of our team. When you remodel with Lamont Bros, we’re with you from the first drawings to the final nail in your remodel.



