A Kitchen Reimagined
After living in their ranch-style home for five months, these homeowners were ready to reimagine their space. The transformation focused on converting multiple closed-off rooms and a large back hallway into an expansive, light-filled great room centered around a kitchen designed for entertaining.
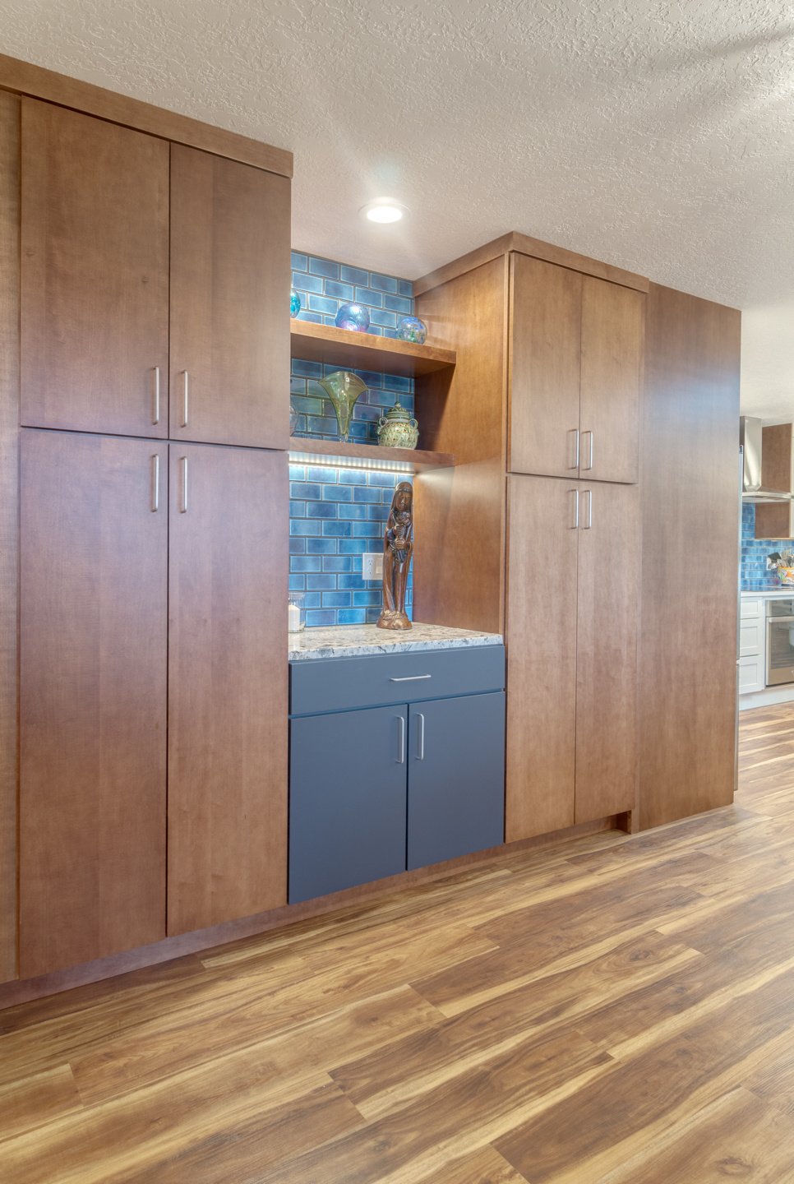
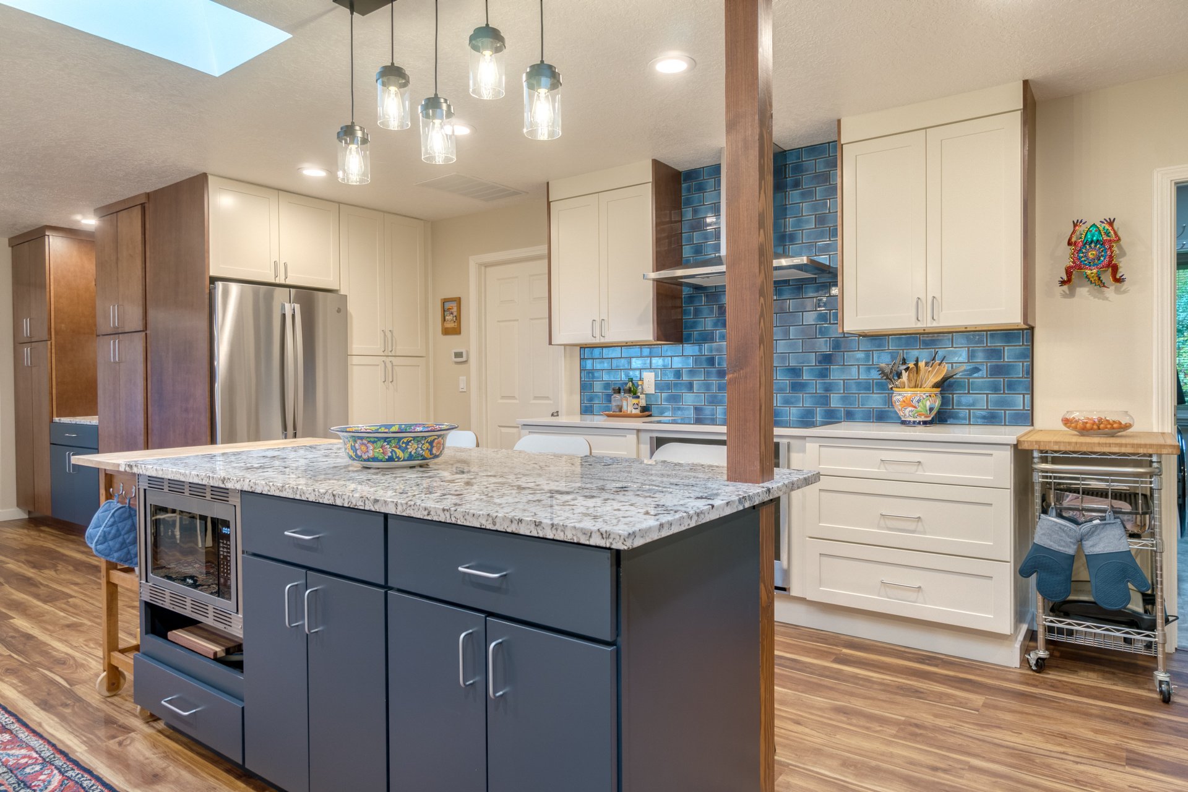
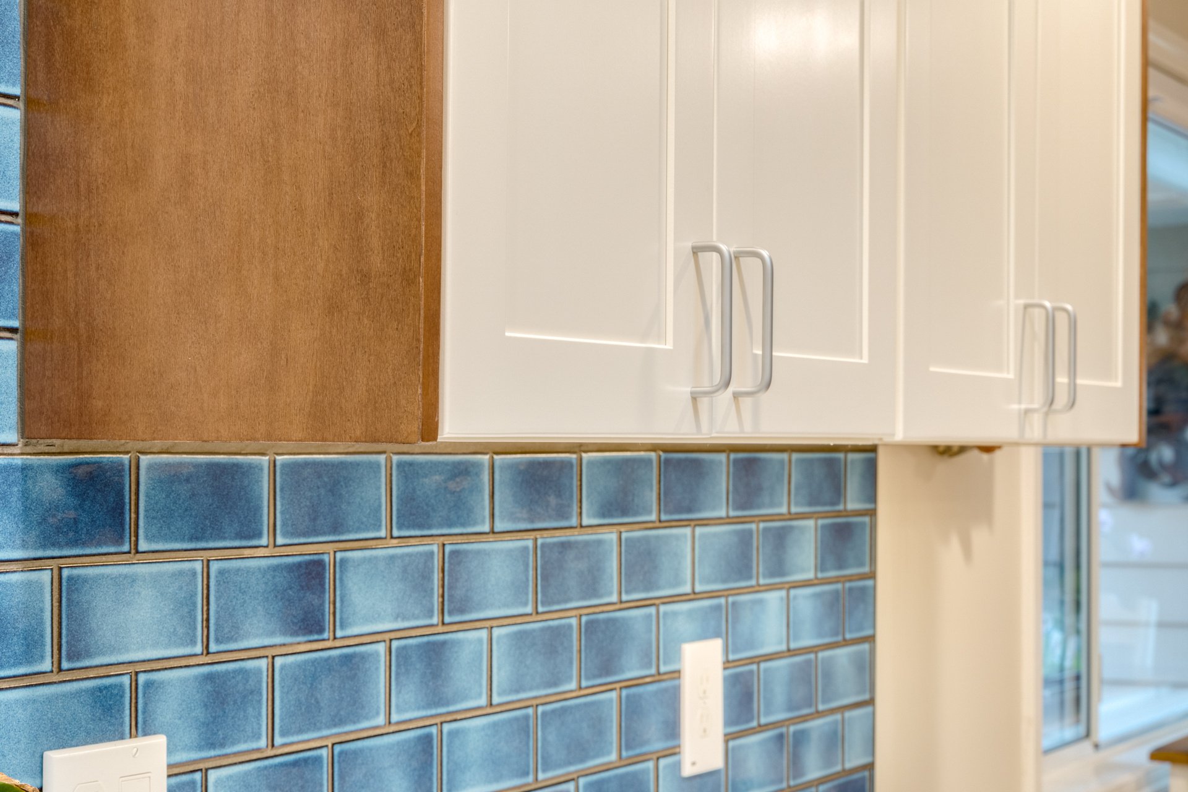

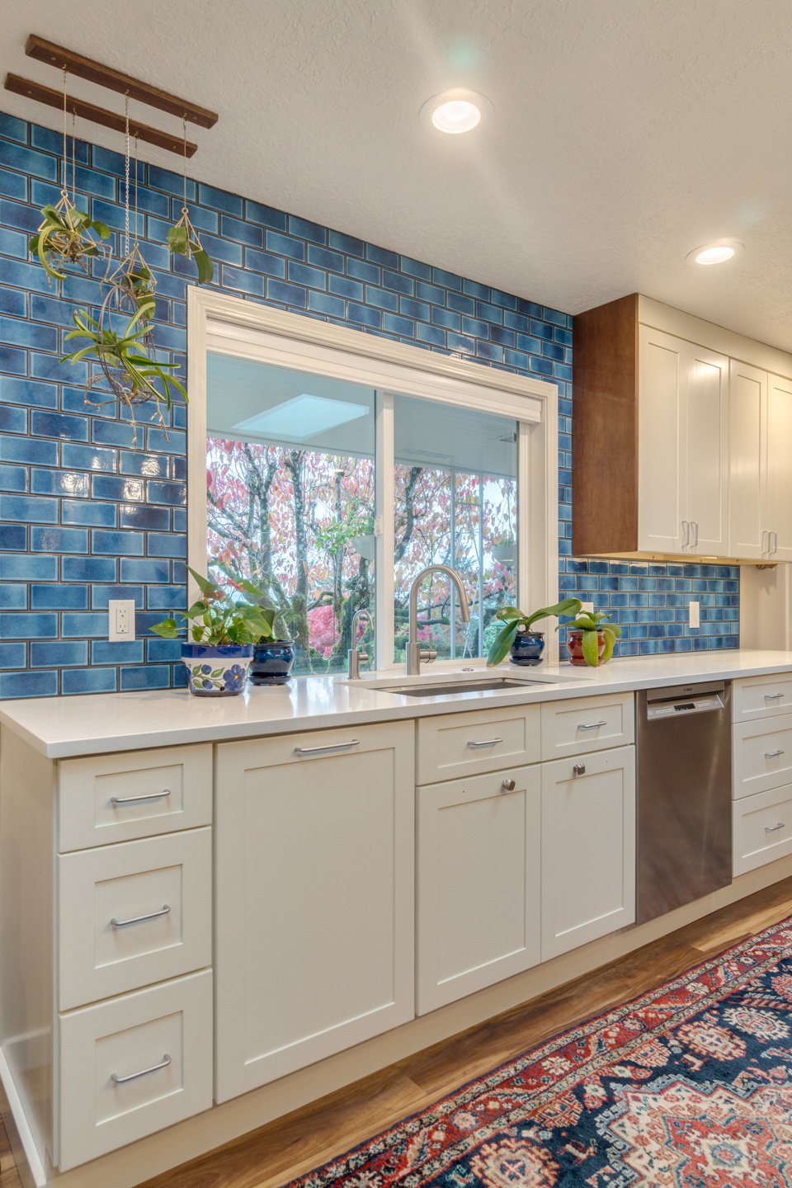
Project Goals
By eliminating the back hallway and separate dining area, we created a spacious kitchen that comfortably accommodates multiple cooks. The redesign cleverly incorporates additional storage solutions into a cozy dining nook, maximizing functionality without sacrificing style.
The visual transformation is striking – we removed heavy wooden beams and outdated flooring, then brightened the entire space with fresh paint and new floors throughout.
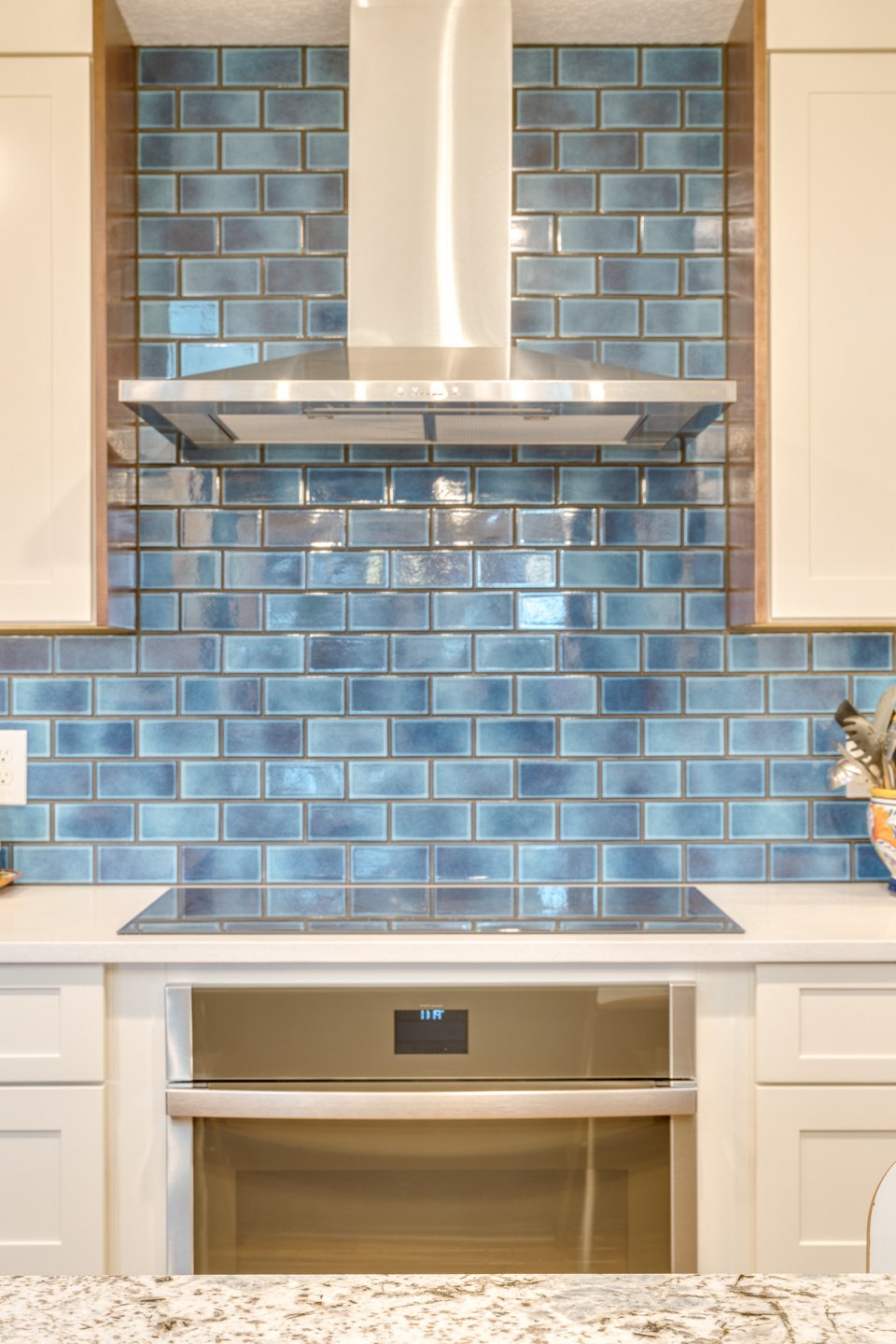
Unique Features
The kitchen’s distinctive design features two-toned cabinetry with custom wood panels, creating a sophisticated focal point. A statement granite island pairs beautifully with vibrant blue backsplash tile and coordinating island cabinets, adding personality while maintaining visual harmony.
The result is a bright, open living space that perfectly balances style with functionality – ideal for both everyday living and entertaining.
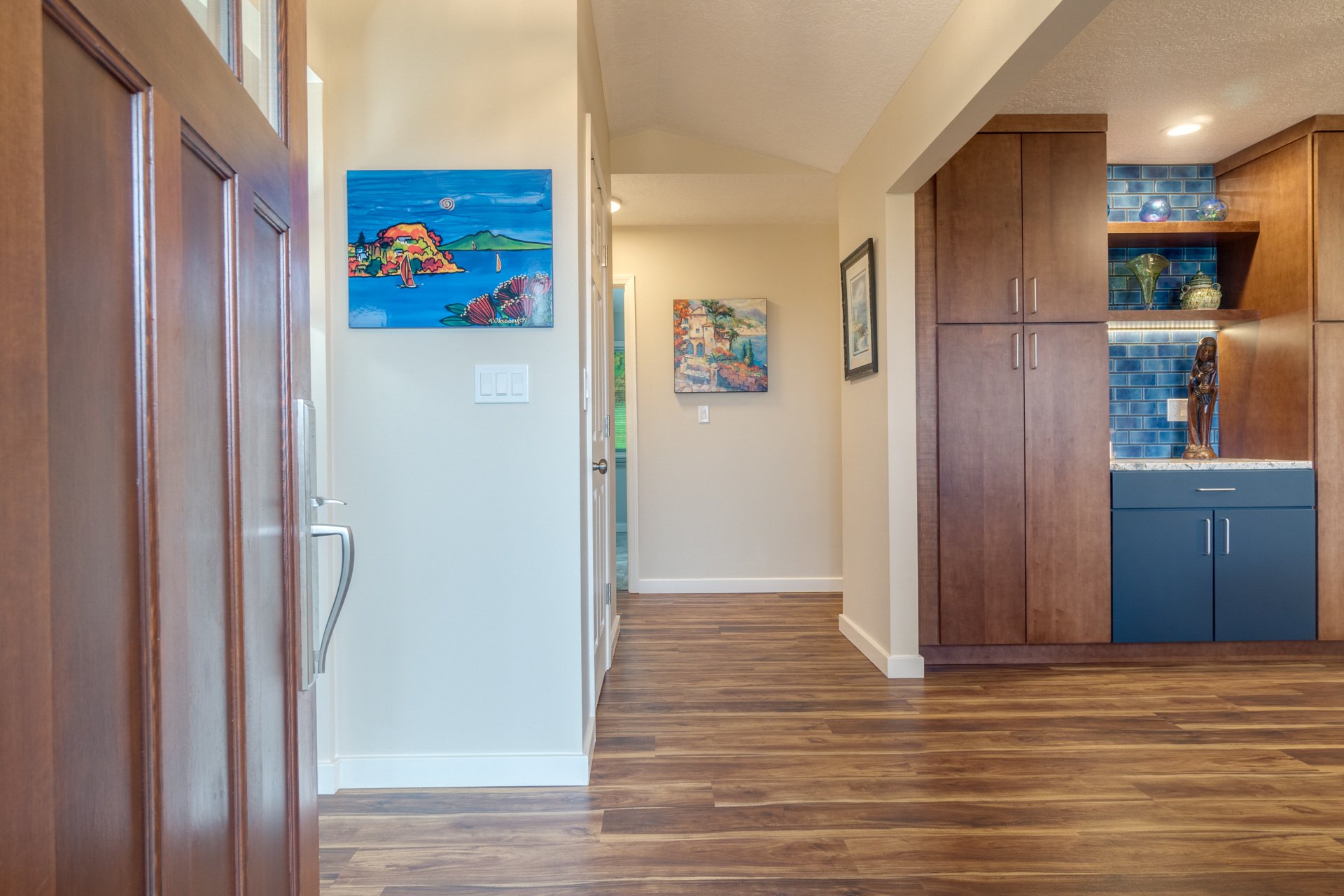
Meet the Design Team
Our dedicated team of professionals blends artistry and functionality, ensuring every detail reflects your unique vision.



