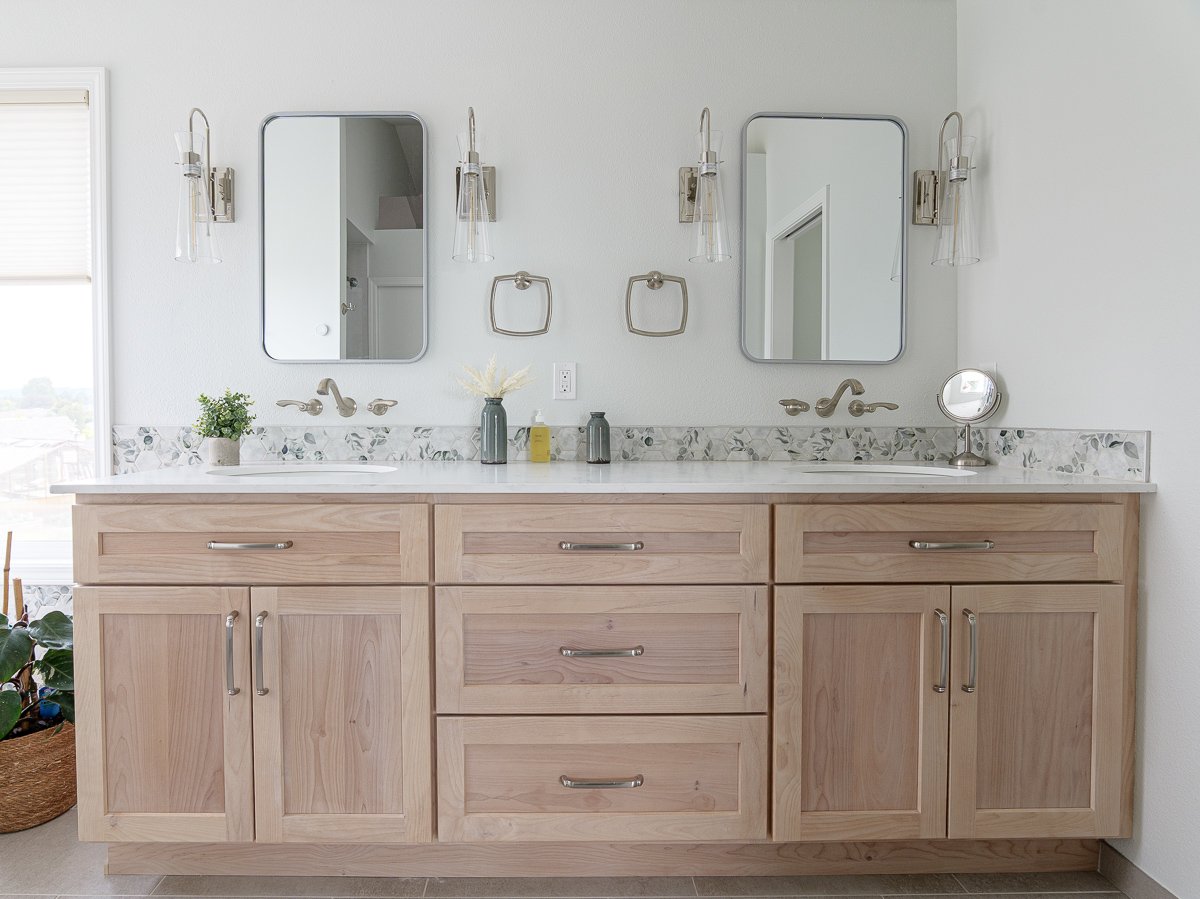Crawlspace Conversion
With a young child needing more room to play, the owners of this suburban Clackamas home decided it was time to transform part of their house into a kid-friendly playroom. They wanted a space filled with fun physical toys for their son, but the limitations of the property posed significant challenges to adding on to their living space.
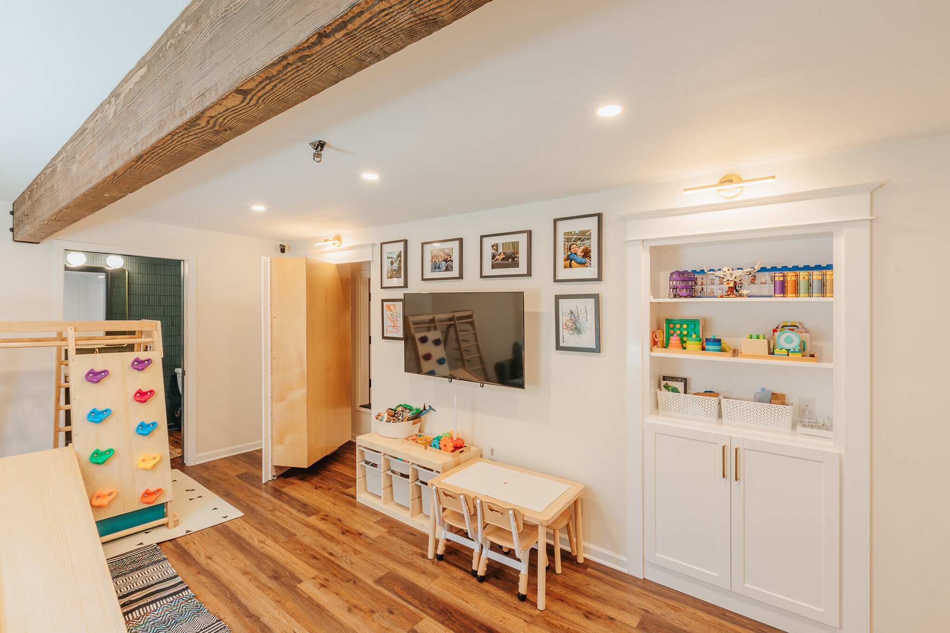
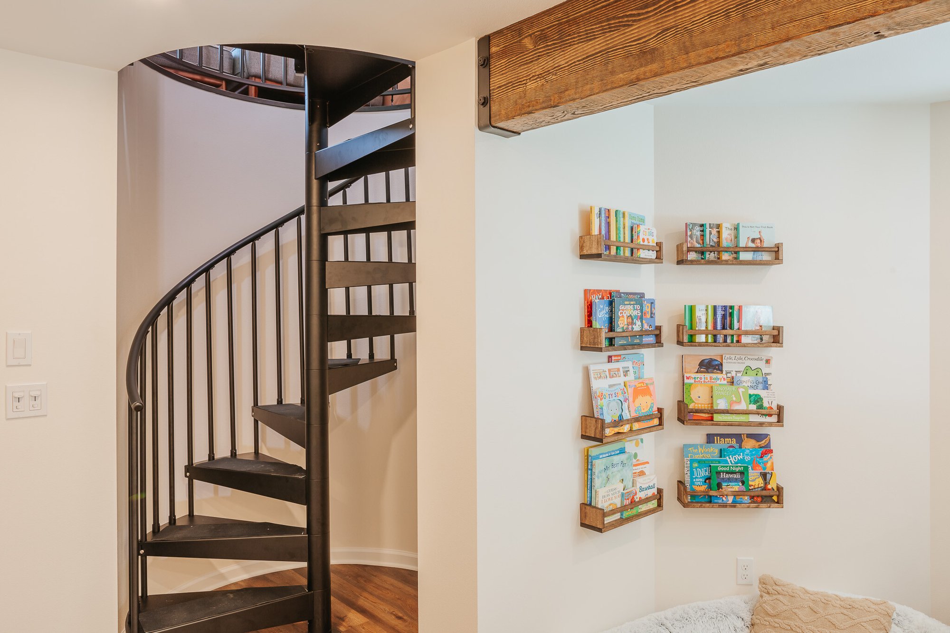
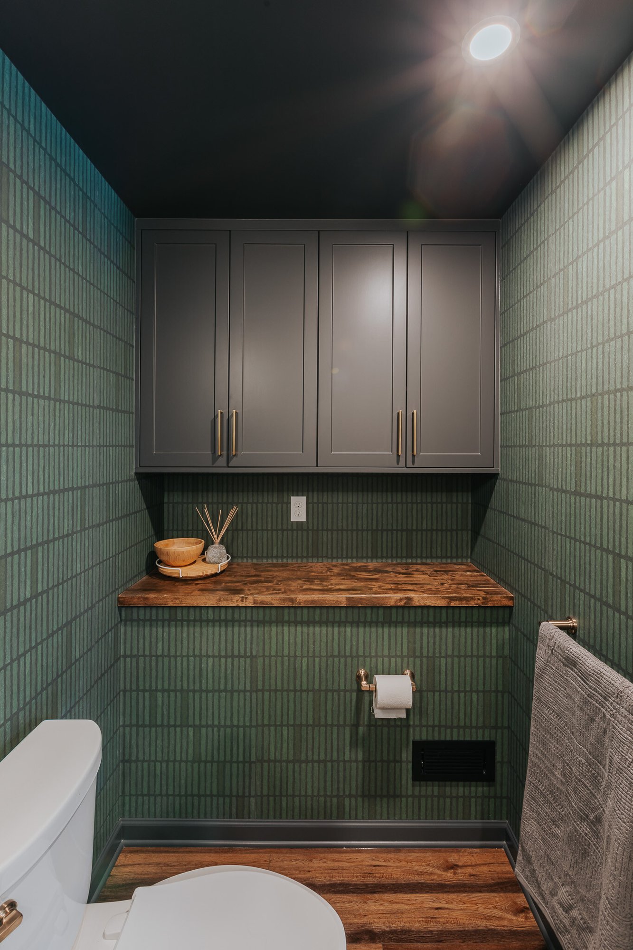
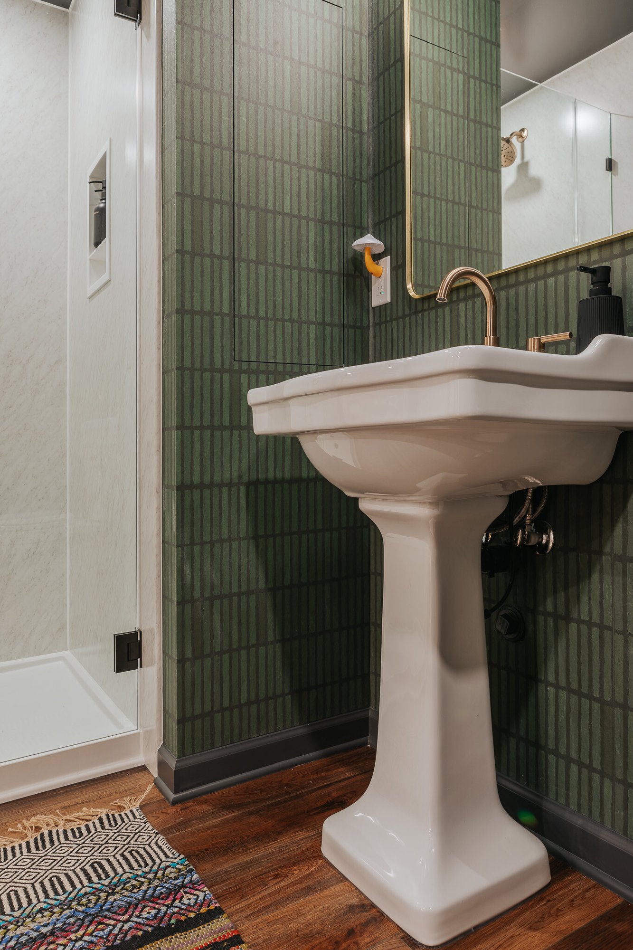

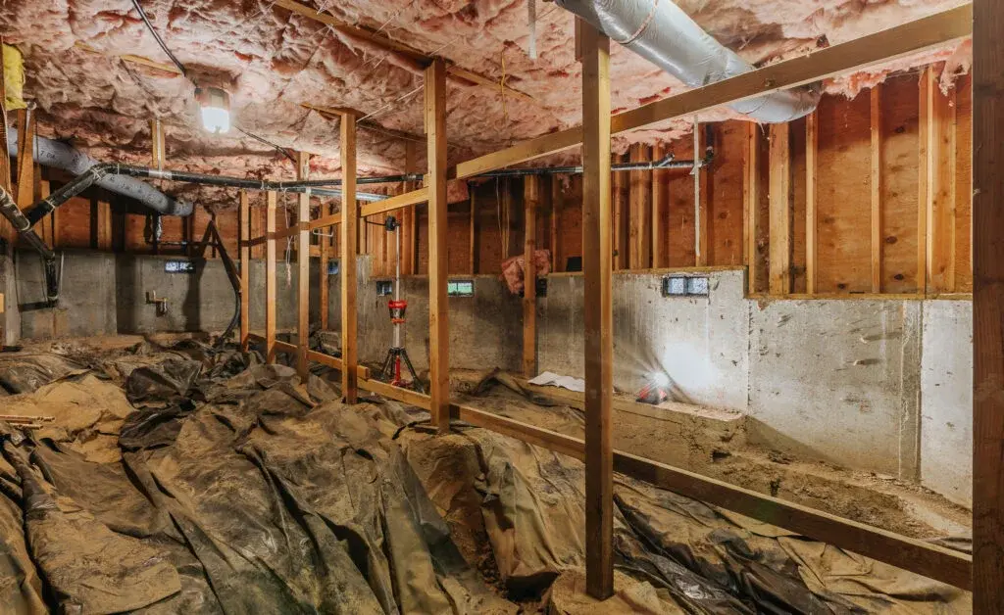
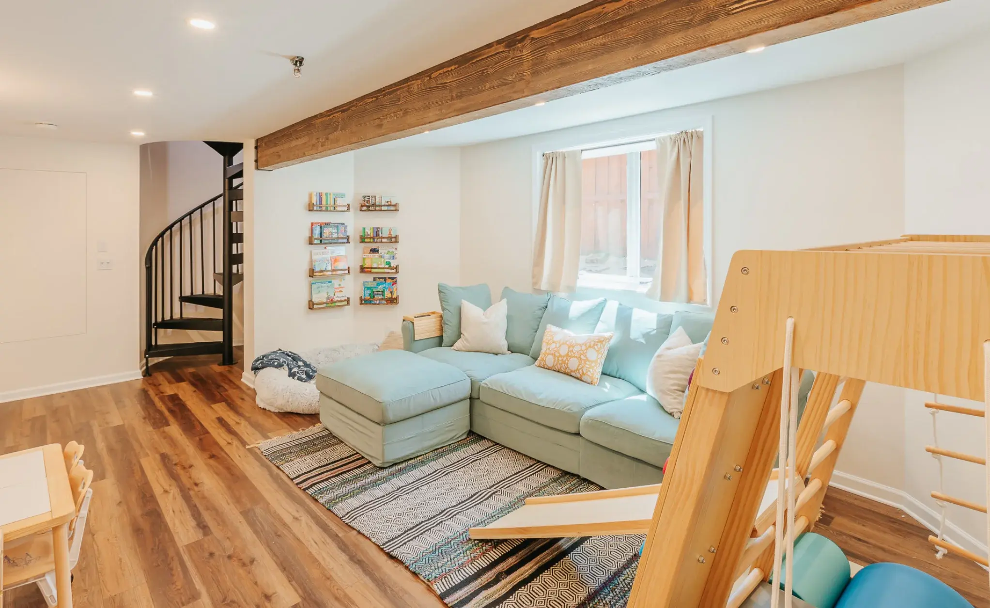
Before and after
Hover over the photo to see the transformation!
Project Goals
These homeowners couldn't expand outward, so they needed a different solution to add on to their home's footprint.
The solution? Transform their crawl space into a vibrant basement playroom.
The conversion required significant engineering work. We installed a large structural beam to eliminate support posts, creating an open floor plan ideal for play.
The renovation also included a full bathroom, though its below-grade location required an ejector pump to manage wastewater.
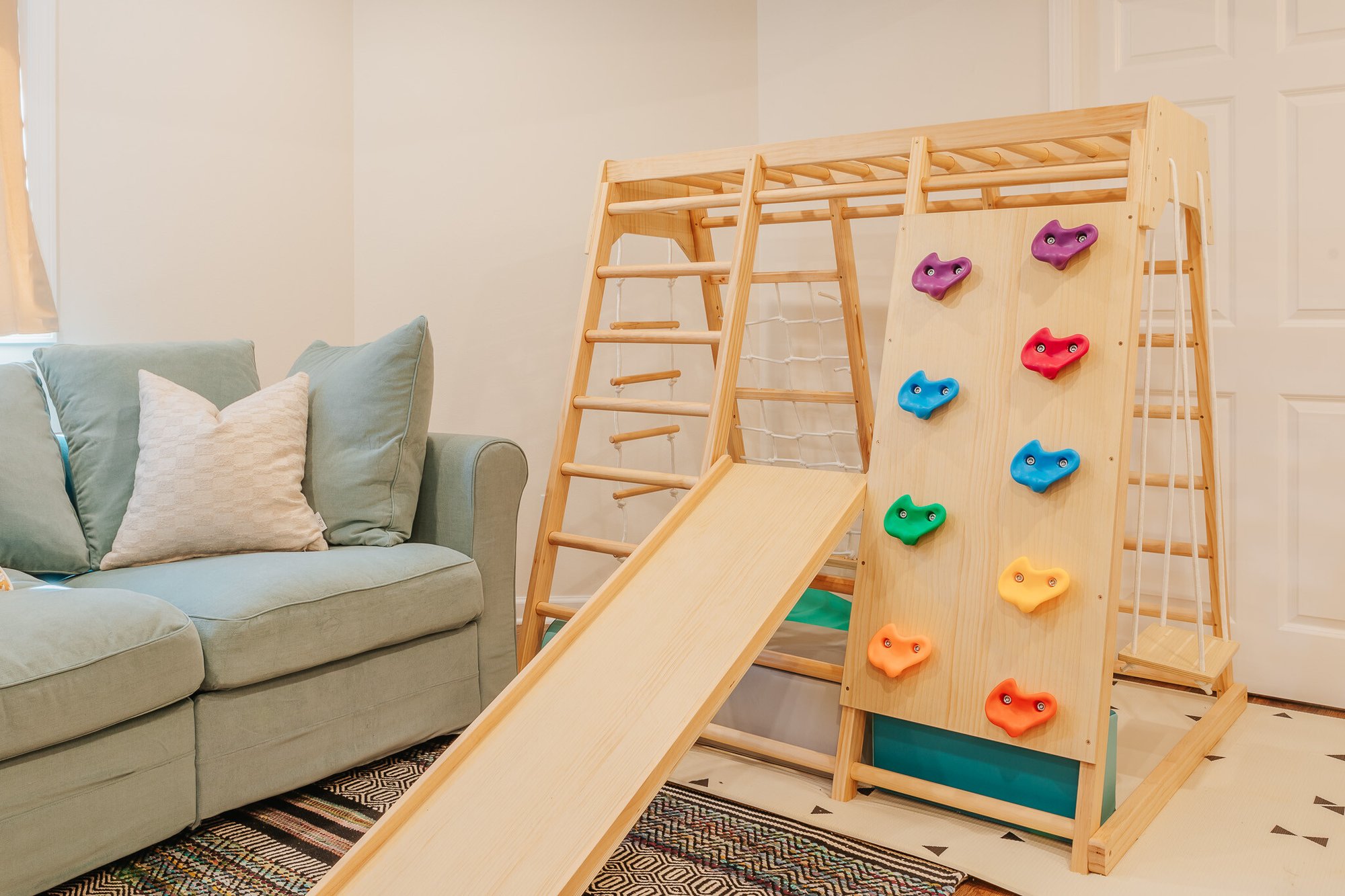
The Design
The design incorporates several distinctive features: a hidden bookcase door leading to additional storage space, a space-saving spiral staircase, and a large egress window that allows for furniture movement and floods the space with natural light.
The new basement has become a family hub, particularly during summer heat waves. The only challenge now? Convincing their son to play anywhere else.
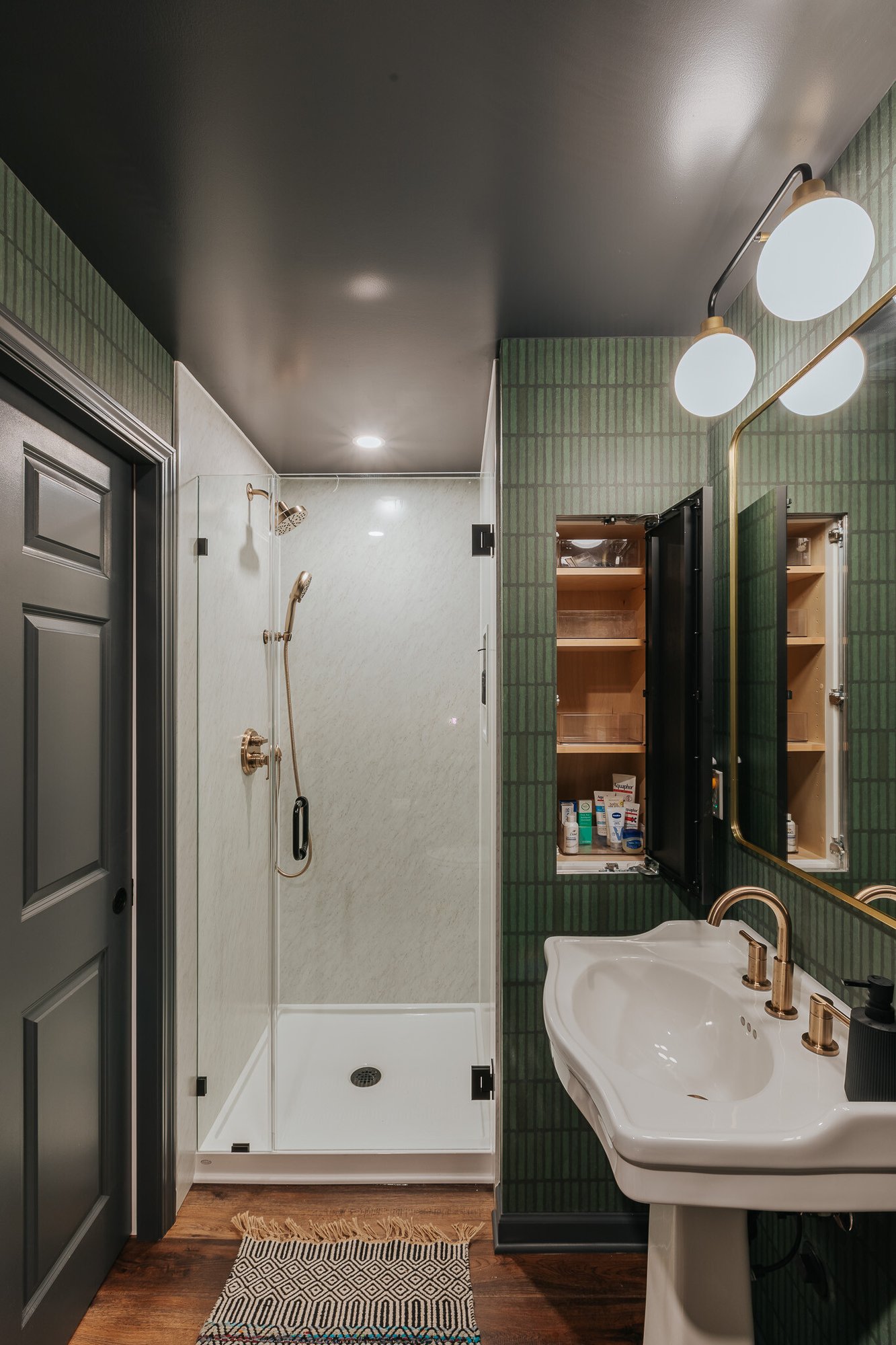
Meet the Design Team
Our dedicated team of professionals blends artistry and functionality, ensuring every detail reflects your unique vision.

Emily



