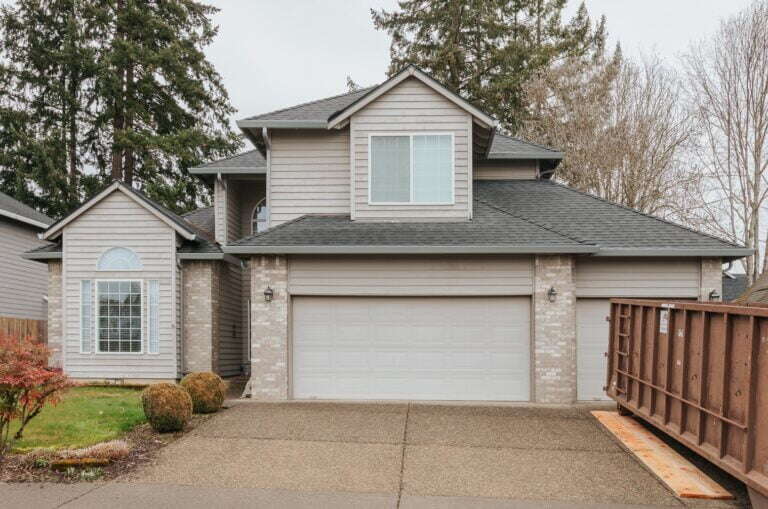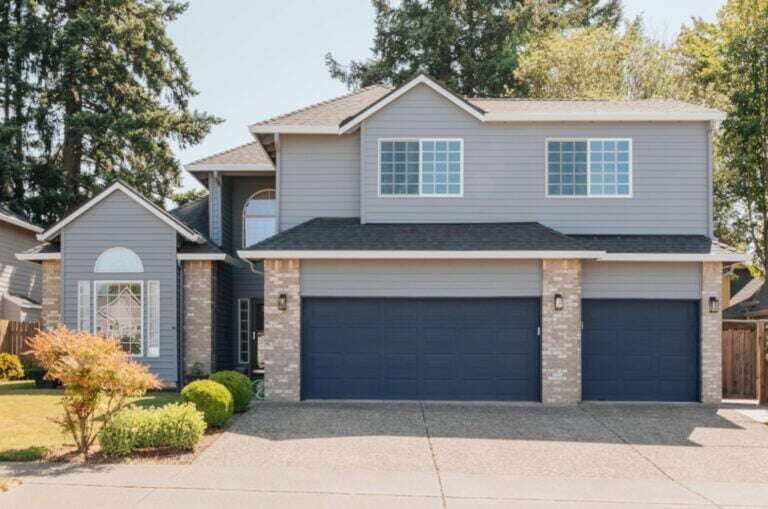A Complete Garage Addition Guide
Your current home is great. If you bought or refinanced a few years ago, your interest rate is probably pretty great, too. And you like your neighborhood. It’s just that your current home is a little too small to be your forever home.
We talk with homeowners all the time who like where they’re at but just don’t have enough space. Building an addition is a great way to increase the livable space on your property. For homeowners with smaller yards, a ground-level addition may not be an option. Thus, building an addition over the garage is the best choice.
At Lamont Bros., we’ve guided hundreds of homeowners through the process of adding space to their homes. In this article, we’ll explore everything you need to know about building an addition over your garage, from broad considerations to specific technical requirements.


Why Build Above the Garage?
Many homeowners question whether they should build up or out. Here are some of the reasons why building above the garage could be the right choice.
Nowhere to go but up
Due to zoning laws, sometimes the only option for an addition is to add a second story. Setback codes (the building codes that decide how close a house can be to a sidewalk, road, property line, etc) can severely limit how much space can be added to the first story.
So, when you can’t expand outwards, the solution is to build a second story. Many homeowners have chosen to go this route if they have small yards or live in a neighborhood where the houses are built close together. Adding a dedicated office
One of the most common reasons people choose to build on top of their garage is to increase their square footage. With families spending more and more time in the home since the start of the pandemic, many have found that they want more space.
Specifically, they want a home office. We’ve seen more requests for home office additions in the last year than ever before. It makes sense – now that we know how convenient it can be to work from home, we’re doing it more.
Problem is, people don’t want their bedroom doubling as an office space. In fact, working from your bedroom isn’t great for your mental health. So, for those who need a dedicated home office space in their home, sometimes the first step is to add more space.
Soundproofed space
If you’re like most homeowners, your garage is likely the quietest place in your house. In fact, ¼ of homeowners use their garage for storage rather than parking space.
One of the benefits of adding an addition to your garage is noise reduction. For home offices, this is an especially valuable benefit. Any activity going on elsewhere in the house won’t disturb the space above the garage. Most household noises won’t carry through the garage and into the room above, and the garage itself is usually quiet.
In the same way that over-garage additions can keep noise out, they can also keep noise in. That’s why these areas are excellent candidates for game rooms, music studios, or home gyms, too.
How does your current home design affect your options?
The layout and design of your home will greatly affect the construction of an addition to your garage. The first thing you’ll need to consider is whether or not your garage is attached to your home.
Attached vs. Detached Garage
If you have a detached garage separate from the main structure, the design will be less challenging, but construction may be complicated. A detached garage is easier in the sense that you won’t have to tie the roof line and structure to the rest of the house.
However, if you want to have power and water in your new addition, that could be a problem. You may need to run new lines to the garage if it doesn’t already have them, which takes time and increases cost.
With an attached garage, the visual design is more of a challenge. You’ll want the design of the addition to match the design of the home. The most challenging part of this process is matching the roof. You can read more about this in our article “How to design an addition to match your house.”
Existing second floor
Adding on to an attached garage also means you’ll need to consider the current number of floors in your home.
Oftentimes, the upstairs of a two-level home does not extend over the garage. If this is the case for you and you’re looking to add to the top of your garage, the good news is that you should just be able to access it via the existing second story.
However, for homes that only have one level, you’ll need to design a way to access the space above your garage. This usually involves installing a staircase from your existing home up to the addition.
To install a staircase, you should expect to lose anywhere from 50-80 square feet of living space. For visual reference, this can be between the size of a closet up to a quarter of a bedroom. Planning the location of your access stairs is crucial to making sure your remodel is functional and uses the space efficiently.
Garage Addition Cost
One of the first questions we get about build garage additions, is how much they cost. Adding square footage to a house is one of the best ways to add value to the home. However, the process of designing and adding a second story to a home takes plenty of planning and expertise.
As a result, it should be no surprise that these types of projects tend to be high-cost. A basic 2nd story addition between 300-400 square feet costs between $320,000-$465,000.
Watch the video below to learn all about budgeting for an addition project
What potential challenges come with adding above the garage?
Second-story additions are complicated remodel projects. It should come as no surprise that adding a room above a garage comes with its own set of unique challenges.
Structural reinforcements on the first floor
As previously mentioned, second-story additions usually require some form of reinforcement on the first floor. Since the bottom level wasn’t originally designed to support a second floor above it, the structure needs to be redesigned.
This can sometimes be as simple as adding a few additional shear panels to the corners of the wall. Other times, your build team may need to tear open almost every wall on the bottom floor to add isolated columns and footings and tear off all the siding on the home to add shear panels.
Working around previous remodels
Homes that have been previously remodeled often have mismatched structural components inside the walls. In order to support the weight of a second story above, these elements must be inspected and often re-designed.
We recently did a second-story addition above a living room and kitchen. The kitchen had been previously remodeled, and the walls hadn’t been properly attached to the frame of the house. Ultimately, we had to tear out the entire ceiling and re-engineer the structure.
Heating and insulation
One element of an over-garage addition is figuring out how to properly heat and insulate the space. Garages are not typically heated like the rest of the house, so they get cold in the winter and warm in the summer.
As you could probably guess, the temperature of the garage will affect the room above it. If not properly insulated, the room will fluctuate in temperature along with the garage below. At night, the floors will be notably cold, especially if they’re hardwood or tile.
The best way to solve this issue is to pay close attention to the insulation in the floor. Heated floors can help in the winter, too.
Thinking about adding a second story to your garage?
If you plan well and plan to spend a moderate amount of money on the project, building an addition above your garage is a great way to add usable space to your home.
Due to its technical complexity, we recommend you consult with a designer or architect to guide you through the process of adding on above your garage. When you’re ready to discuss your upcoming addition project, click the button below to schedule a video call with one of our design consultants.



