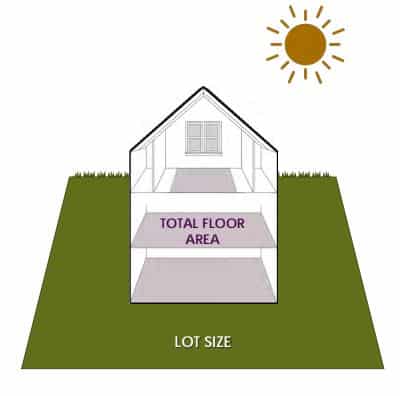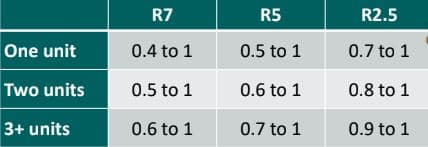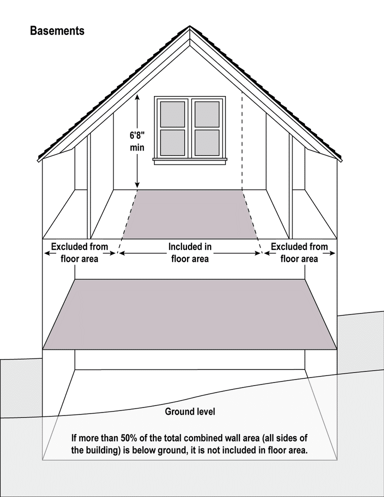A home addition is a great way to increase your available living space without having to move. However, additions also come with their challenges — they’re subject to strict building codes and zoning regulations that restrict what you can and can’t build. One of those restrictions is called Floor Area Ratio, which has its own set of regulations in Portland. This regulation limits square footage in a home according to the size of its land lot.
At Lamont Bros., we regularly work with Portland homeowners to build custom home additions. Thanks to Portland’s Residential Infill Project, regulations have become more flexible and accommodating for the average homeowner. However, in order to make the most of your home addition, it’s important that you first understand how these regulations affect your home.
In this article, we’ll discuss how floor area ratio influences how much space you can add to your Portland home. You can expect to read about:
- How Floor Area Ratio is measured
- Portland Floor Area Ratio requirements
- What you can do to maximize your floor area
What is Floor Area Ratio?

Floor Area Ratio has been used to limit the size of structures in urban areas for decades. During the early 20th century, unregulated urban construction resulted in crowded inner cities. The overwhelming population density in these areas negatively impacted public safety, transportation, and land use planning.
New York City was one of the first US city to implement Floor Area Ratio regulations in the 1940s. It was developed as a simple way to regulate how large a building can be concerning the size of the lot it sits on. Floor Area Ratio is measured as a decimal number which represents the relationship between the floor area of the building and the land area of the lot.
The formula for determining Floor Area Ratio is:
Floor Area Ratio = Building Square Footage ÷ Lot Square Footage
Imagine a 4,000 square foot home on half an acre of land, or 21,780 square feet. To determine the Floor Area Ratio, you would divide the square footage of the home by the square footage of the lot.
4,000 sq. ft. ÷ 21,780 sq. ft. = 0.18
Floor Area Ratio regulations have different rules for different types of buildings. The Floor Area Ratio limit on single or multi-family homes is usually between 0.4 and 1. However, in many high-rise buildings, the floor area ratio is often much greater than 1. This means that the square footage of the building is greater than that of the lot it sits on. For example, the Empire State Building in New York sits on a lot of 79,288 square feet. The building itself has a total floor area of 2,734,030 square feet.
2,734,030 sq. ft. ÷ 79,288 sq. ft. = 34.48
As a good rule of thumb, the more people will be using a building, the greater its Floor Area Ratio allowance will be. This is why single-family homes tend to have the lowest Floor Area Ratio limit, while office commercial office buildings that must house thousands of people during work hours have the highest allowance.
What are the Floor Area Ratio requirements in Portland?
If you’re hoping to remodel your Portland home, you should be aware of how Portland’s Floor Area Ratio will affect your plans. To make urban neighborhoods more affordable and expand housing options, Portland enacted a new set of zoning laws in 2021 known as the Residential Infill Project. The current zoning laws are affected by two factors: lot size and the number of units.
Greater Floor Area Ratio allowances for smaller land lots

In Portland, residential land is zoned according to its size. The zoning codes assigned to a land lot include a letter (R for Residential, C for Commercial, etc.) to designate the land purpose and a number to designate the size of the lot in thousands of square feet.
A lot designated R7 — or Residential 7,000 — must have a minimum gross square footage of 7,000 square feet. Zoning code R5 has a minimum of 5,000 square feet, and R2.5 has a minimum of 2,500 square feet.
The allowance for Floor Area Ratio increases as the lot size decreases. In other words, the smaller the lot, the greater percentage of lot space a home is allowed to take up. For example, a lot designated R7 has a single-family Floor Area Ratio limit of 0.4, meaning it can take up 40% of the lot’s square footage. For an R2.5 lot, that limit is 0.7, so the home can take up 70% of the lot.
Greater Floor Area Ratio allowances for multi-unit properties
The more separate units you have on a single property, the greater your floor area ratio allowance will be.
For a single-family home on an R2.5 lot, the Floor Area Ratio limit is 0.7. However, the more units there are on the property, the larger the total floor area allowance. For a duplex on an R2.5, the Floor Area Ratio limit is 0.8., and for a triplex, it’s 0.9.
Essentially, the city zoning laws reward you with a greater Floor Area Ratio allowance for having more units on a property.
How can you maximize your Floor Area Ratio when remodeling in Portland?
If you’re planning to remodel your home and want to maximize the square footage, you can make a few simple design choices to achieve this goal. The better you understand what rules and exceptions apply to your home under the Residential Infill Project, the better you’ll be able to identify how to maximize your square footage.
Know what does and doesn’t count towards Floor Area Ratio
Many people assume that their home’s legal living area is what counts toward their home’s Floor Area Ratio. However, that isn’t the case. Some areas of the home that don’t usually count as legal living areas do count against you for your Floor Area Ratio. These areas include:
- Basements with more than 50% of wall area above ground
- Garages
- Finished or unfinished attic area with a head height of 6’8” or greater
- Stairways (Count towards 1 floor’s area)
- Chimney shafts
Areas of the home that do not count towards Floor Area Ratio include:
- Basements with less than 50% of wall area above ground
- Attics area with a lower head height of 6’8”
- Porches, decks, patios
Once you understand how these rules, apply to your home there are several ways to optimize your square footage when remodeling or adding on to your home.
Dig your basement down or turn it into a garage

There are two major areas of a home that suck floor area away from usable space: garages and basements. If you have a 600-square-foot basement and a 500-square-foot garage, that’s 1,100 square feet of floor area that counts against your limit.
Keep in mind that a basement only counts for floor area if its wall area is more than 50% above ground. So, if you dig your basement down far enough, its floor area will no longer count. Using this approach, you can free up several hundred square feet of space to use elsewhere. It also comes with the added benefit of raising your basement ceiling height, which can increase the value of the home, as well.
If you want to free up a lot of space, you might even convert a dug-down basement space into a garage. In doing so, you can remove both your basement and your garage from the home’s floor area. This approach also means you can convert your previous garage into extra living space without having to build an entirely new structure.
Use the free 250 sq. foot allowance
Portland’s Floor Area Ratio regulations feature one unique exemption that can make it easier to remodel or add on to your home. Maximum Floor Area Ratio limits do not apply to one alteration or addition to the main structure. This alteration must be less than 250 square feet and the home must have passed its final inspection no less than five years prior.
This exemption may be used every five years, meaning that over 10 years, you could add 750 square feet of legal living space to your home. However, it’s important to be mindful of the limitations this will put on your ability to add on to your home outside of this exemption. If you use the 250 sq. ft. exemption to exceed your maximum Floor Area Ratio, it becomes much more difficult to do a larger addition to the home later down the road.
Ready to start designing your Portland home remodel?
Now that you understand the Floor Area Ratio regulations in Portland, you can better plan for your home addition. To learn more about the different costs involved in various types of additions, check out these case studies.
Want a professional designer’s help to plan your next home renovation? Click the button below to schedule a free design consultation with a member of our design team. As a full-process remodeler, Lamont Bros. will guide you through the process of transforming your home from start to finish.



