Portfolio
Basement
Dynamic Rec Room & Bedroom For A Growing Family
When their young, energetic son outgrew his old room in this West Portland Park home, the homeowners decided it was time to give their child a space designed specifically for him. Because their basement living room saw little use, it was the ideal spot in the home to convert into a kids’ room.
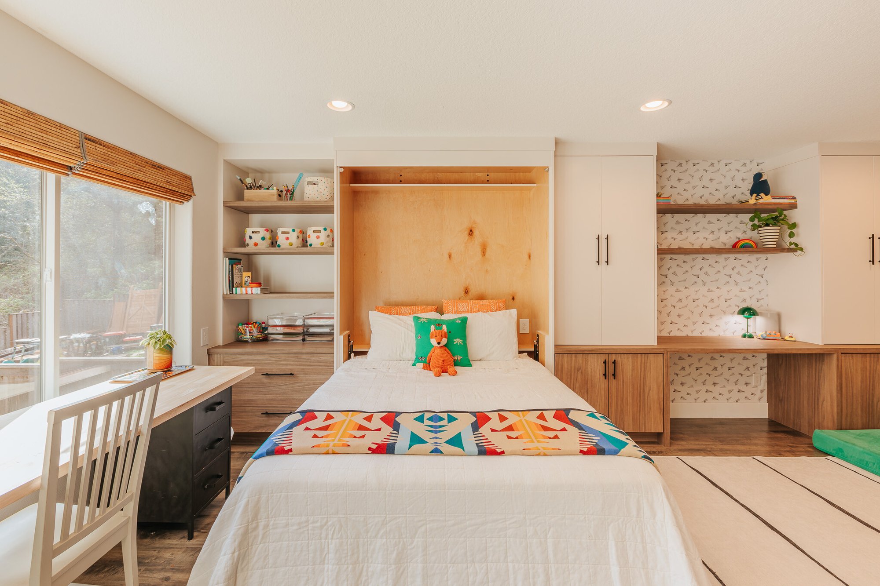
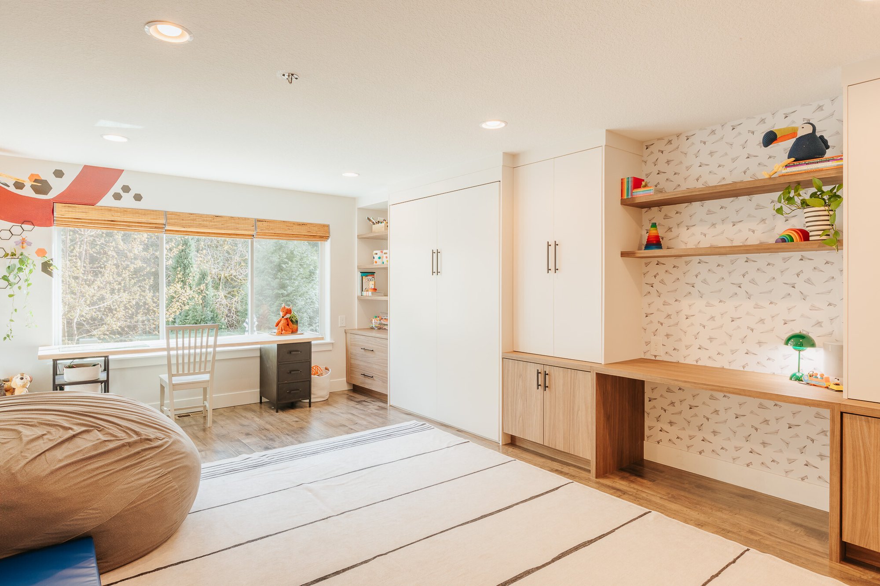
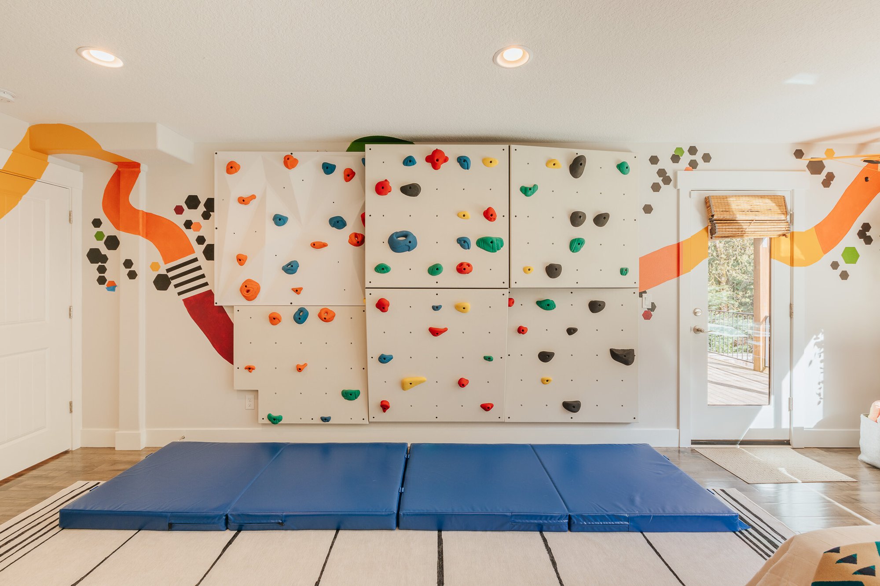
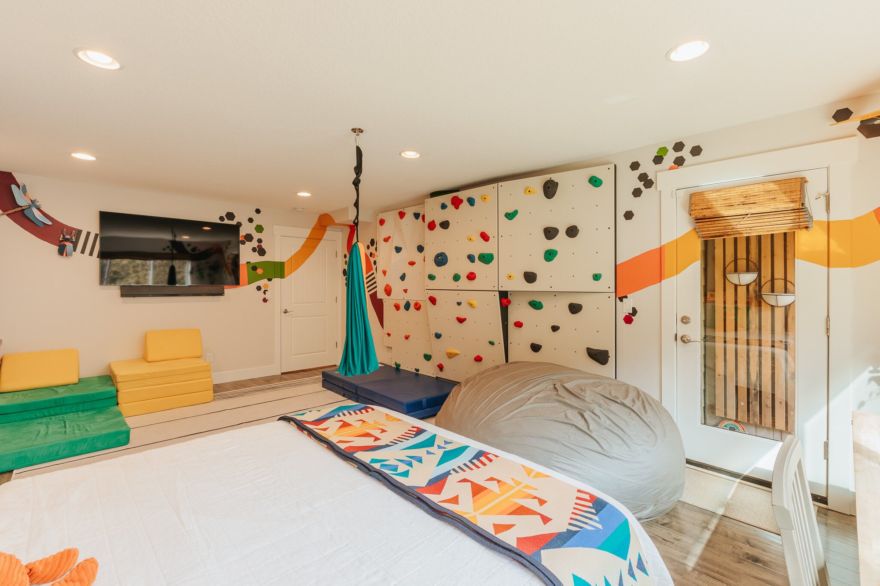
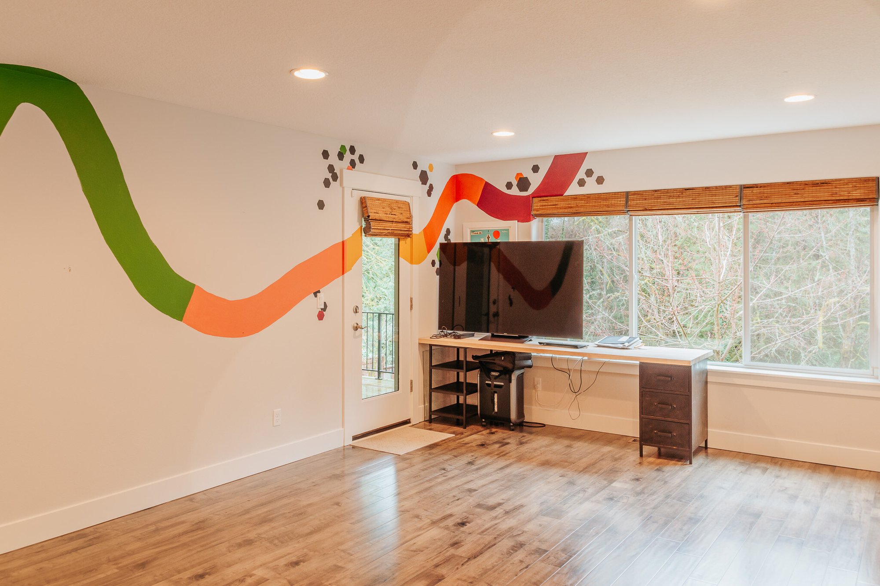
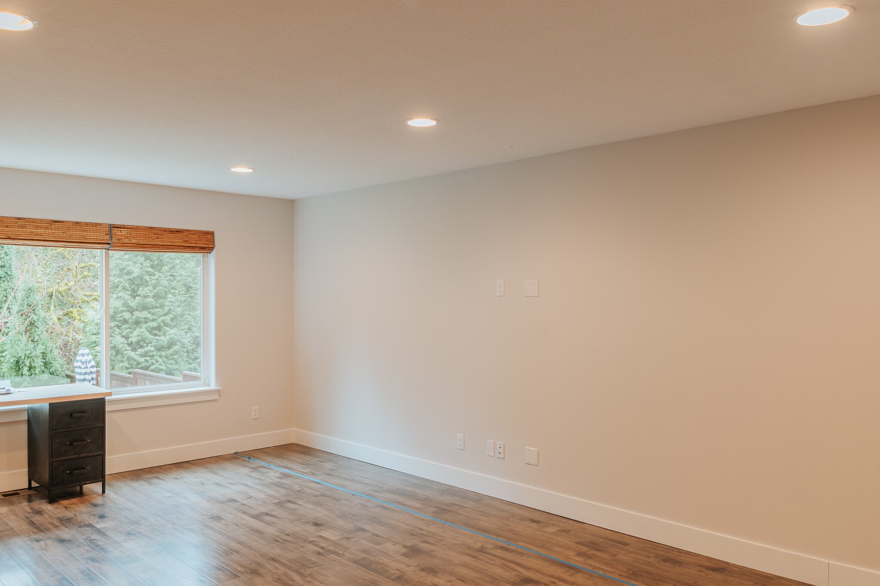
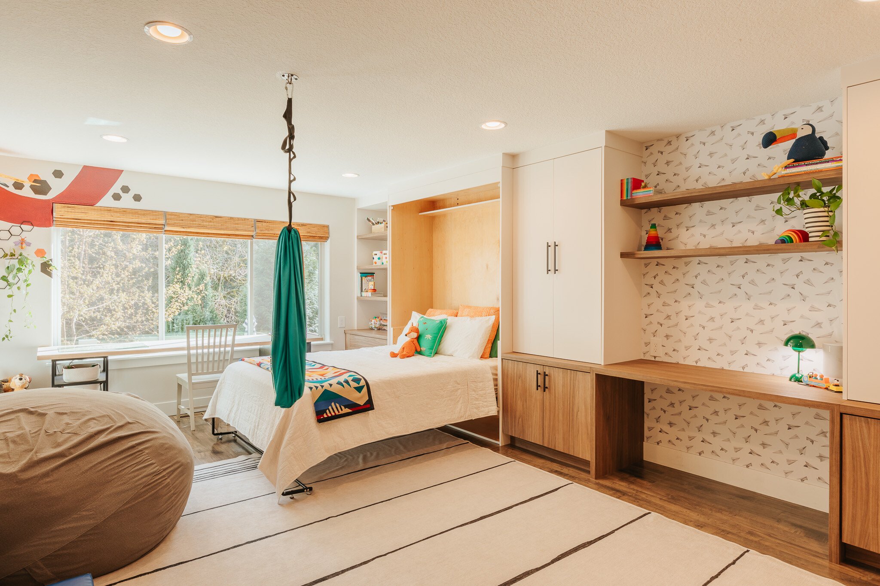
Before and after
Hover over the photo to see the transformation!
Project Goals
Lamont Bros. helped these homeowners transform their basement into a multipurpose art and game room for their son, balancing fun features with smart space planning to stay within budget.
The project aimed to create an engaging space that could serve triple duty – as an active play area, an art studio, and an occasional guest room. To maximize the room’s potential, our design team developed a layout that allows quick transitions between different activities.
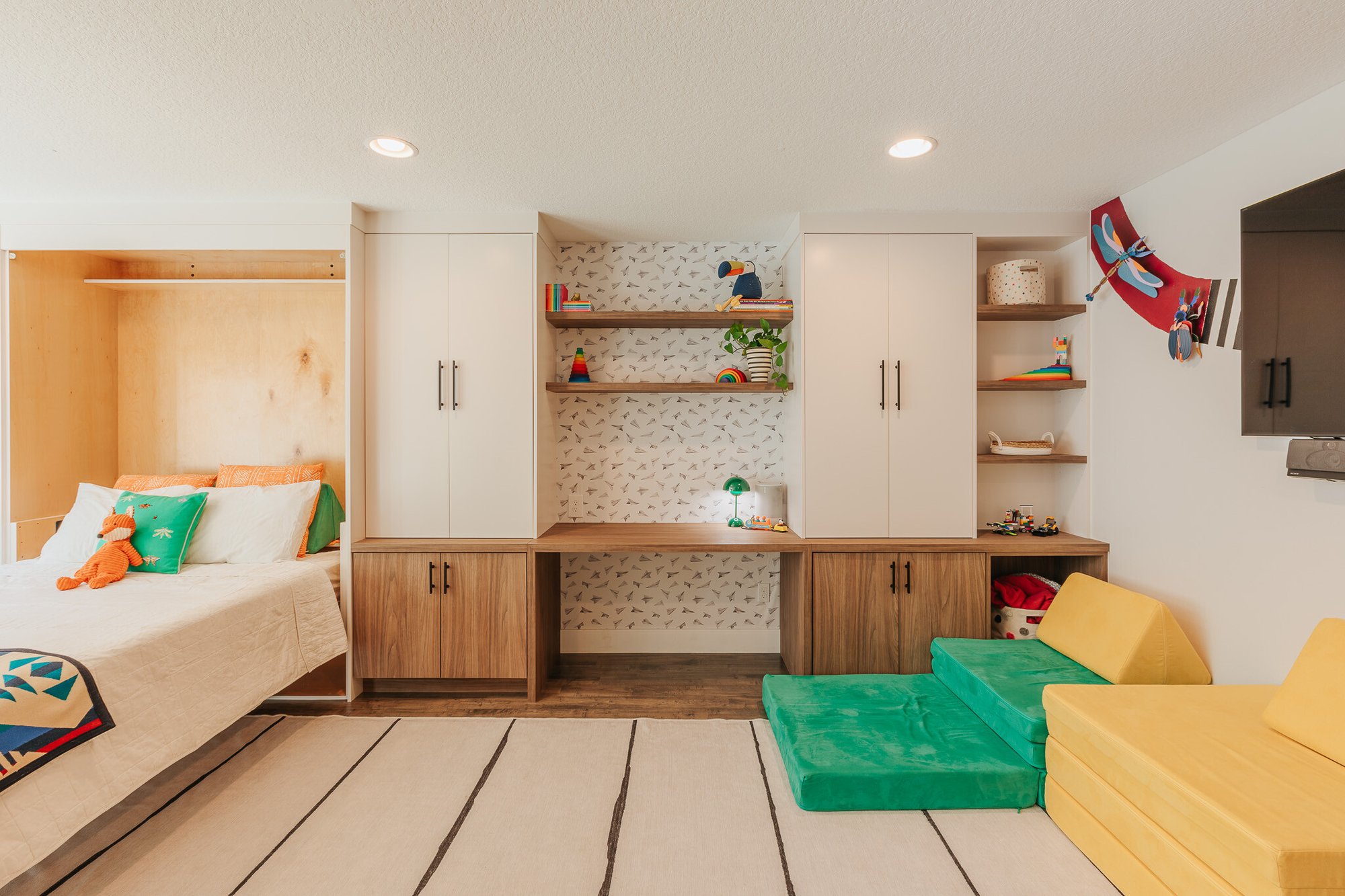
Unique Features
The centerpiece is a professional-grade climbing wall with interchangeable holds. We also installed ceiling hooks for hammocks, rope ladders, and swings that can be easily swapped out for variety.
For creative and quiet activities, we built a custom wall unit featuring a dedicated art desk, storage for games and toys, and a hidden murphy bed for overnight guests. The room has become a neighborhood favorite, regularly hosting gatherings of children and proving to be exactly what the family envisioned – a versatile space that brings people together.

Meet the Design Team
Our dedicated team of professionals blends artistry and functionality, ensuring every detail reflects your unique vision.

Designer
Juli

Design Consultant


