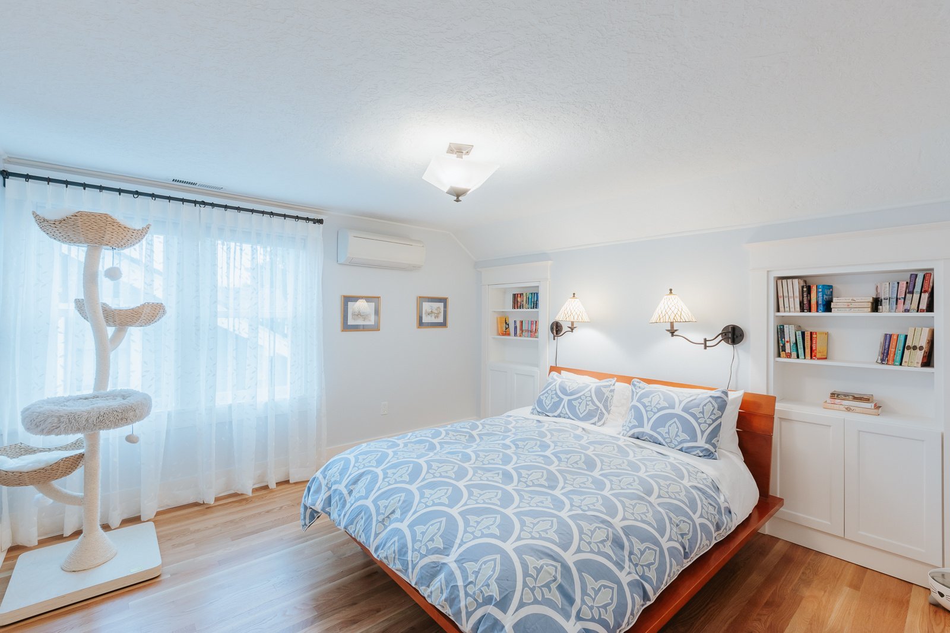
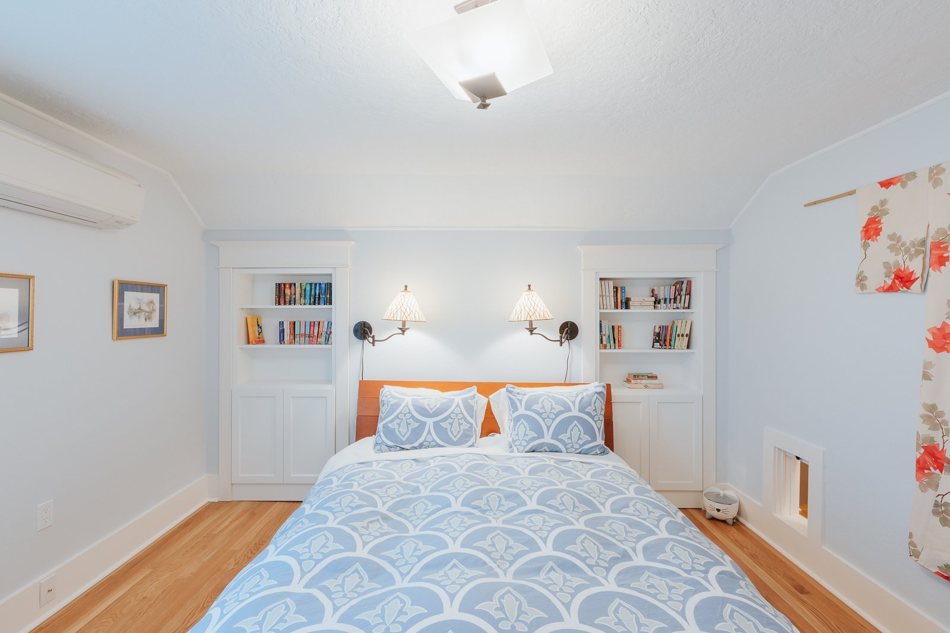
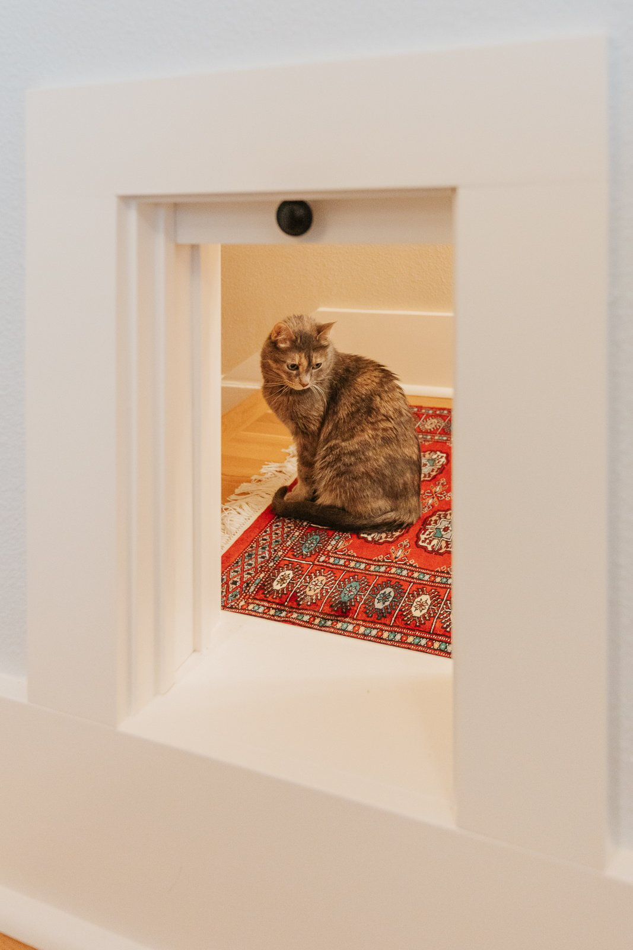

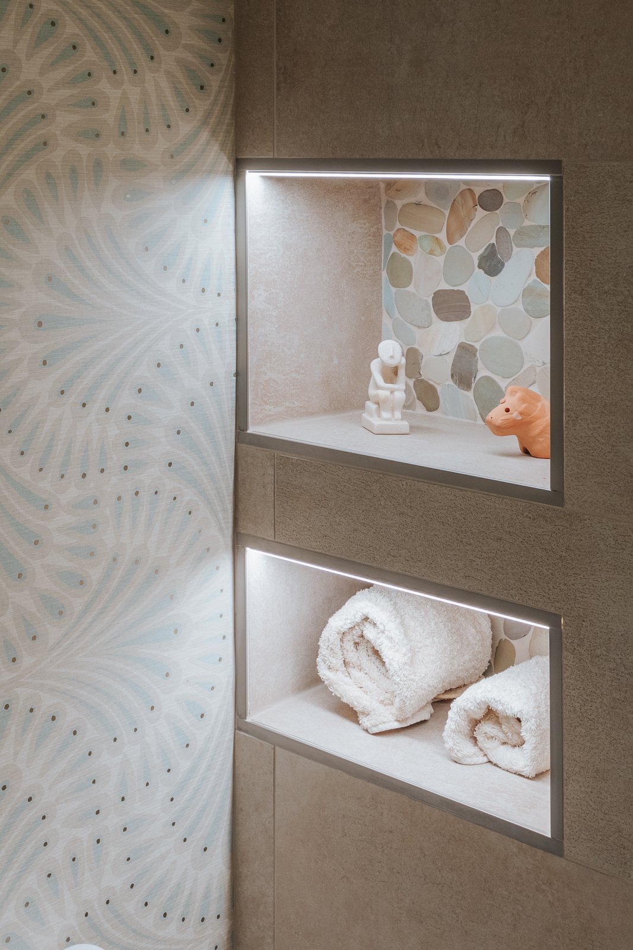
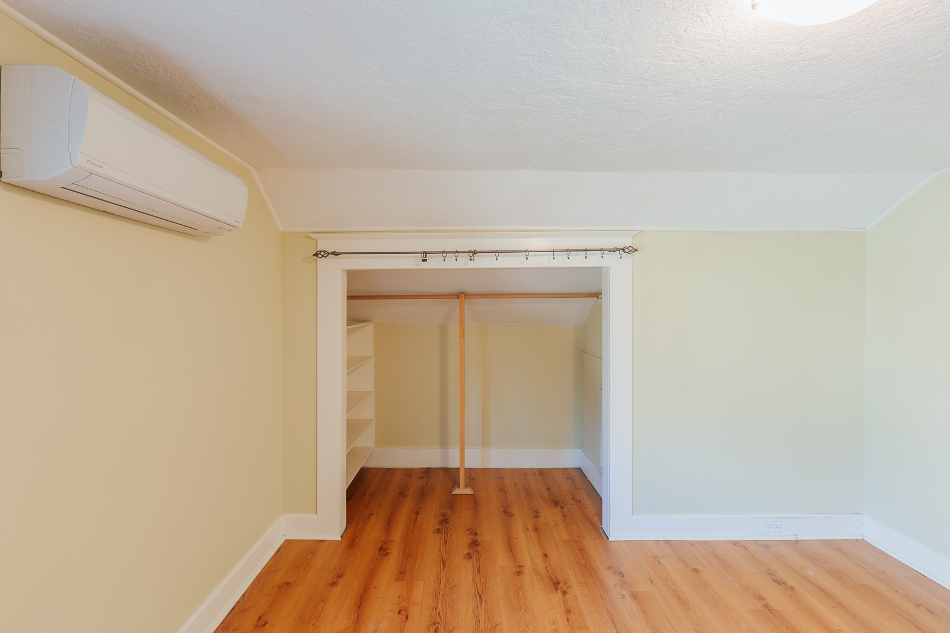
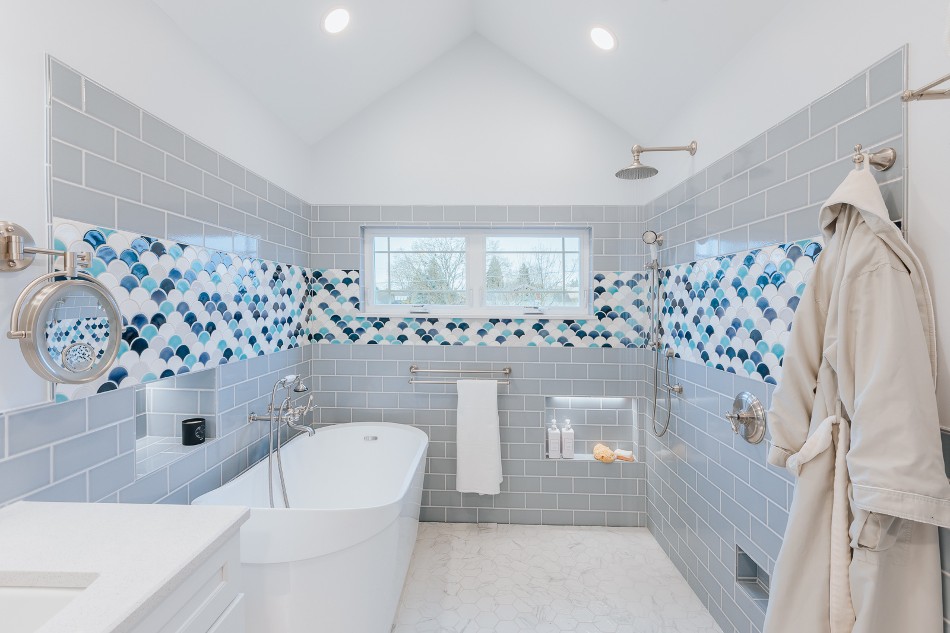
Before and after
Hover over the photo to see the transformation!
Project Goals
The upstairs of this Southeast Portland home featured a two-bedroom layout with a single bathroom, but its functionality was lacking. Accessing the bathroom required walking through an underused office space, and the homeowner wanted a more practical design. Her goals included creating a traditional primary suite with direct bathroom access, accommodating her cats with hidden yet accessible litter box storage, and incorporating Japanese-inspired bathroom elements.
To address these needs, we reconfigured the upstairs layout. The new design features a primary suite with a two-room bathroom. The first room, or “ofuro” room, includes a curbless shower, Japanese soaking tub, and single vanity. The second room serves as a powder room with a toilet, main sink vanity, and concealed storage for the cats’ litter box. Floating vanities throughout simplify cleaning, while built-in water filters at both sinks provide easy access to filtered water.
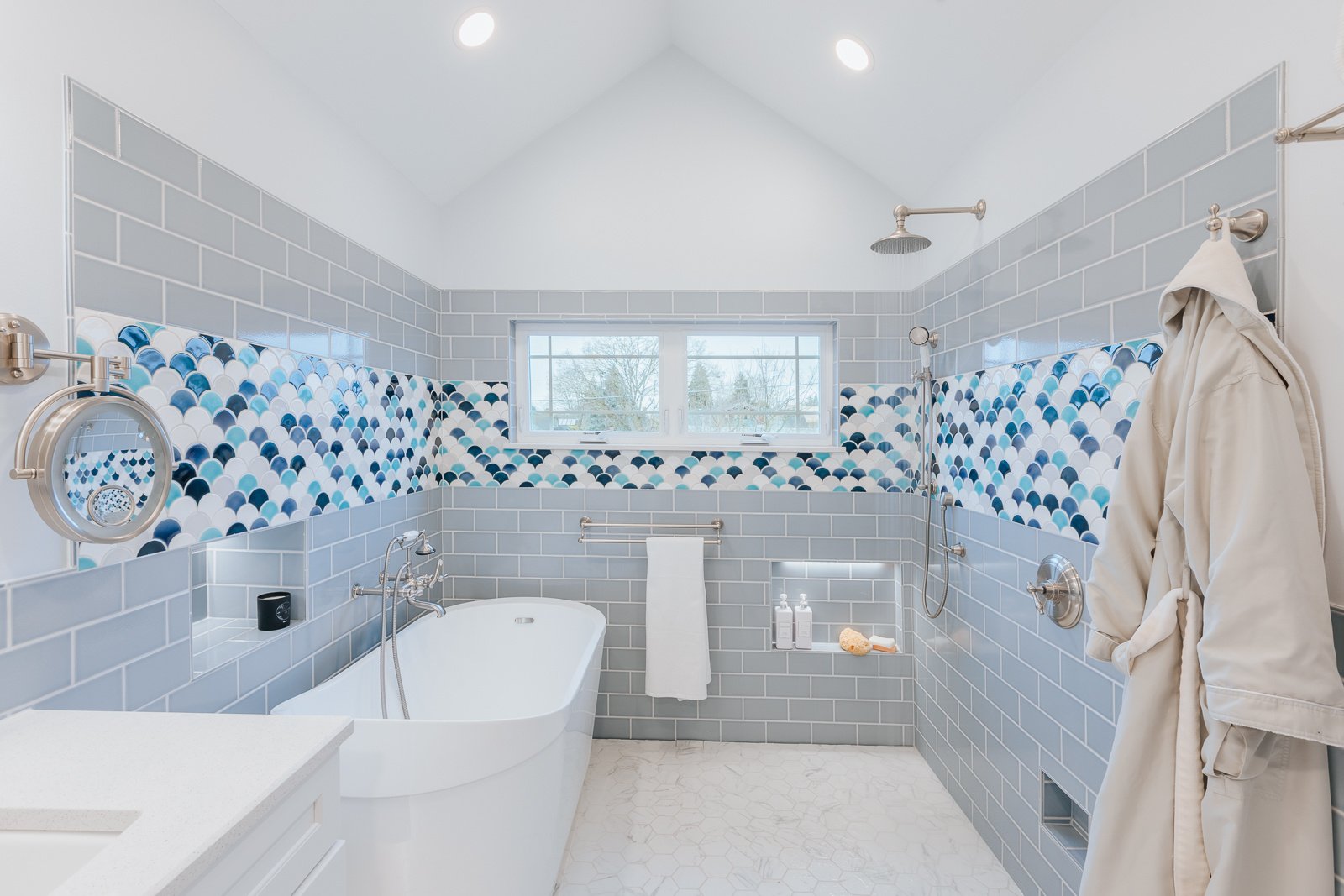
Unique Features
In the primary bedroom, we added custom built-in bookshelves, including one that doubles as a hidden door leading to extra storage space for home goods and decorations. Cat doors were also installed throughout the suite to give the homeowner’s pets freedom to roam.
This remodel transformed the upstairs into a functional, private, and stylish retreat. The homeowner now enjoys relaxing in her new bathtub while her cats explore freely in their thoughtfully designed space. The redesign reflects her personal style and enhances her living experience.
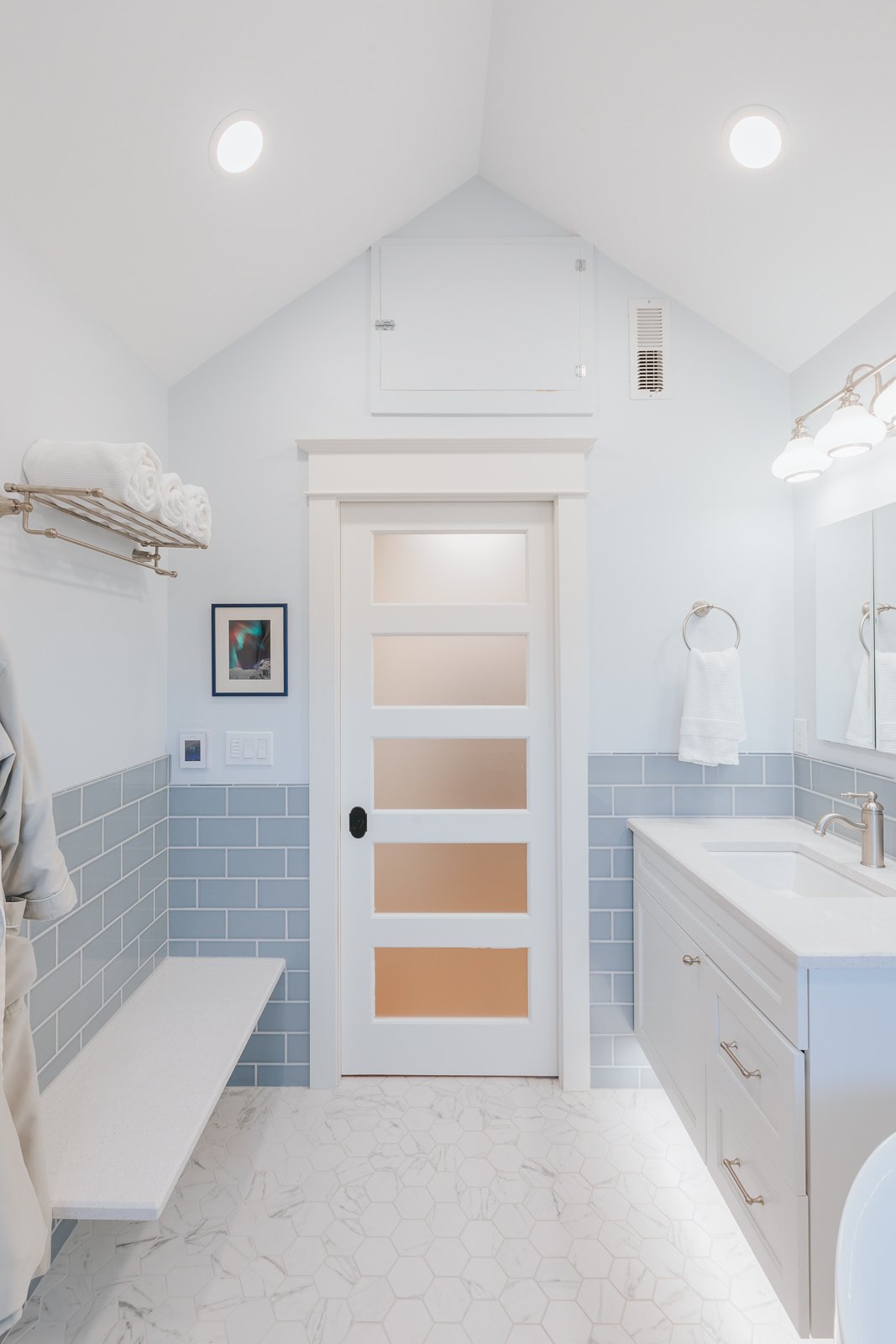
Meet the Design Team
Our dedicated team of professionals blends artistry and functionality, ensuring every detail reflects your unique vision.

Nikki



