ADA-Compliant Primary Suite Addition
This Oregon City couple came to Lamont Bros. for help with building a mother-in-law addition on their home. The husband’s mother was planning to move in, and they wanted to make sure she had a space that was built to accommodate her needs as she aged.
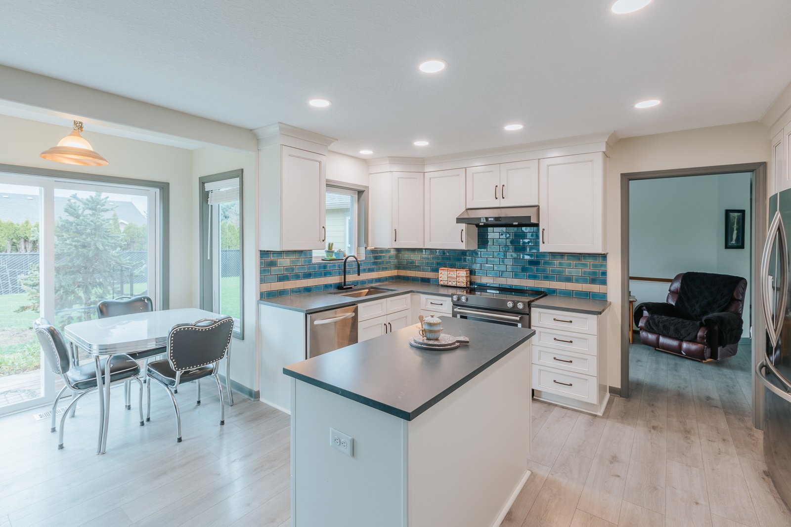
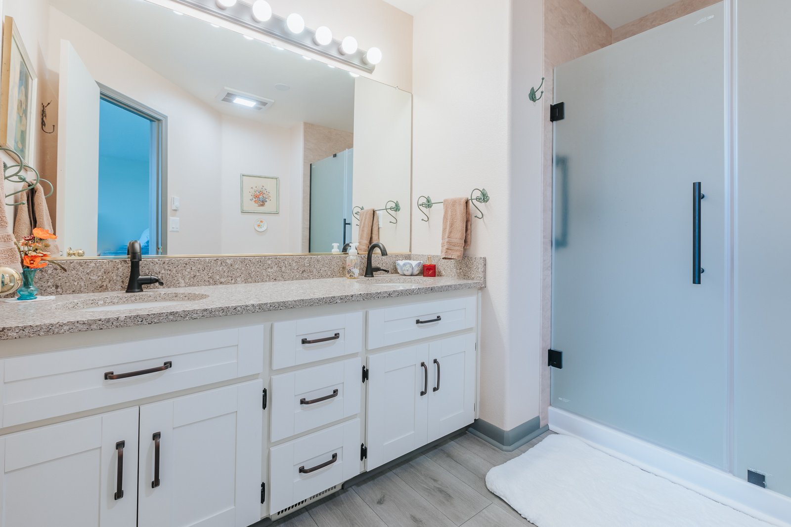
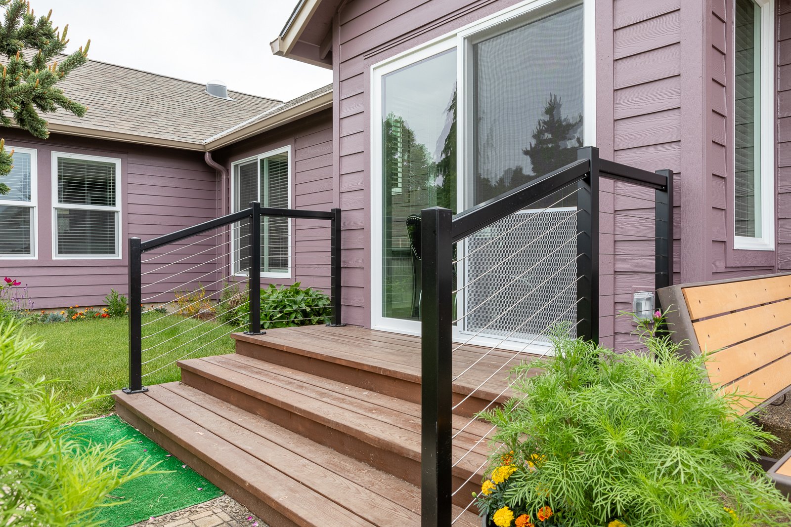
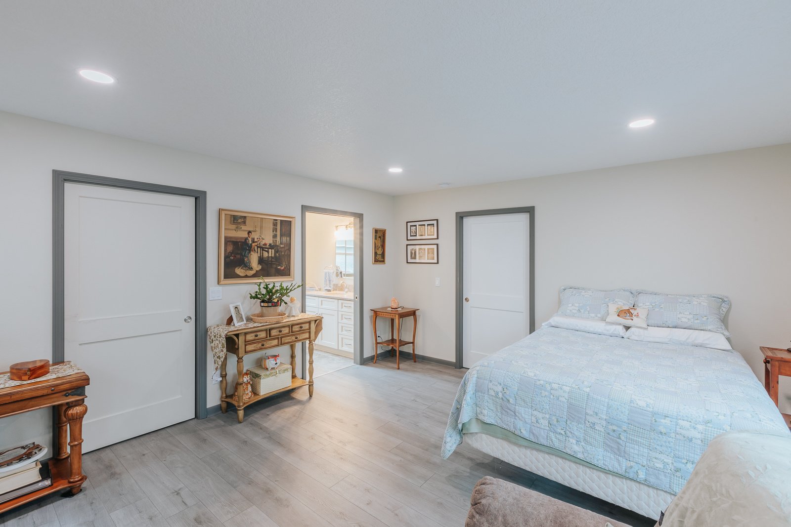
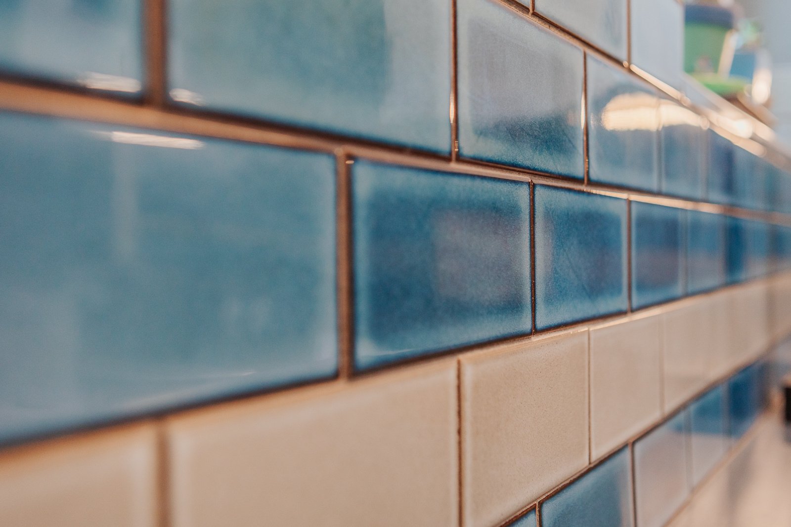

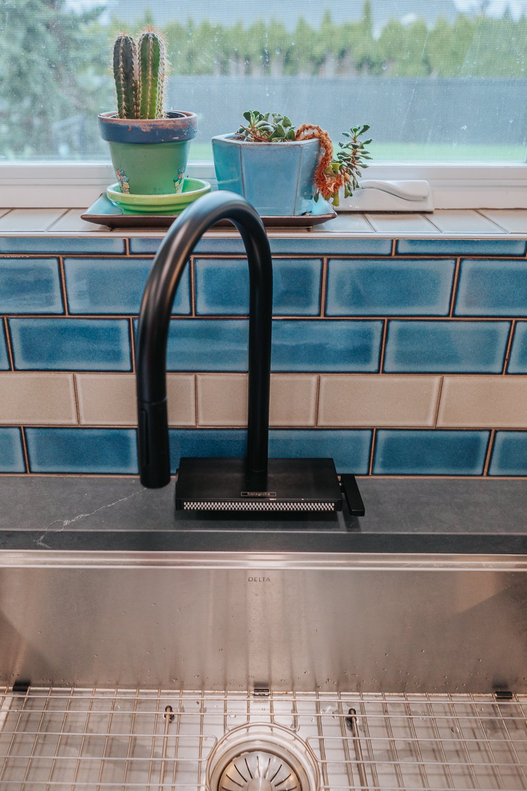
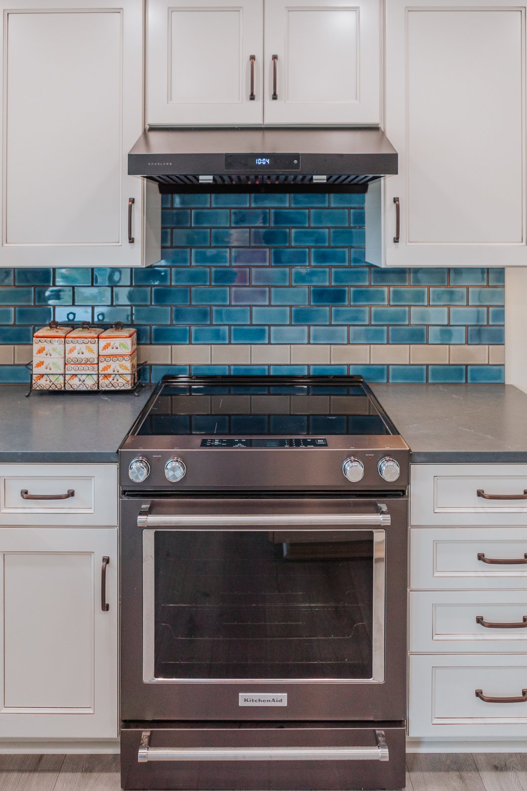
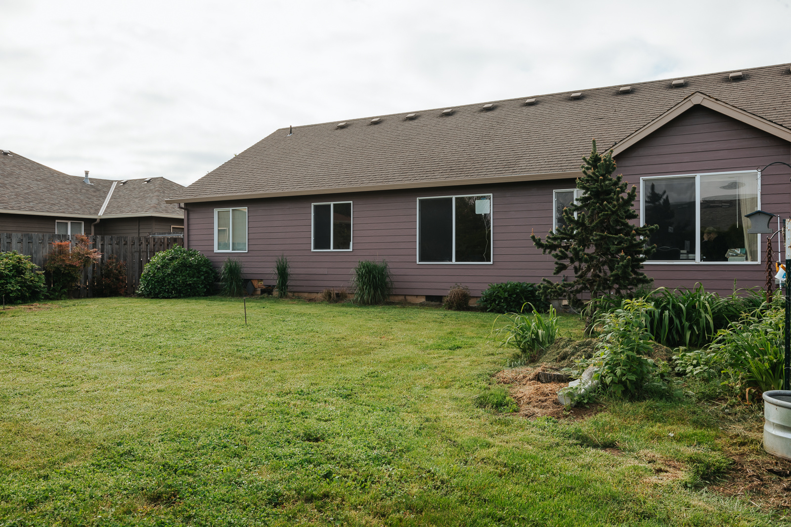
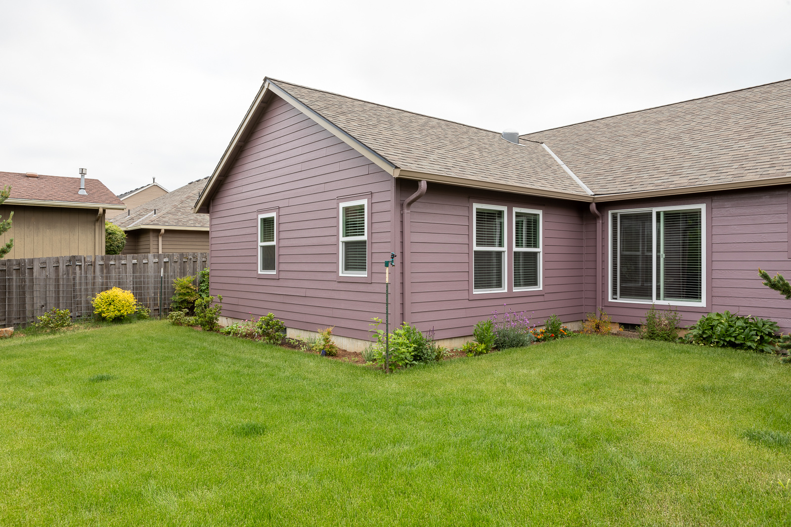
Before and after
Hover over the photo to see the transformation!
Project Goals
Build a 374 sq. ft. primary suite addition featuring ADA-compliant features for aging in place. The project included:
- 36″ doorways for wheelchair access
- Grab bars throughout
- Comfort-height toilet
- Low-threshold walk-in shower
- Customized layout based on family needs
The successful addition allowed mom to move in comfortably, with room to age in place. The family also took the opportunity to refresh their kitchen during construction.
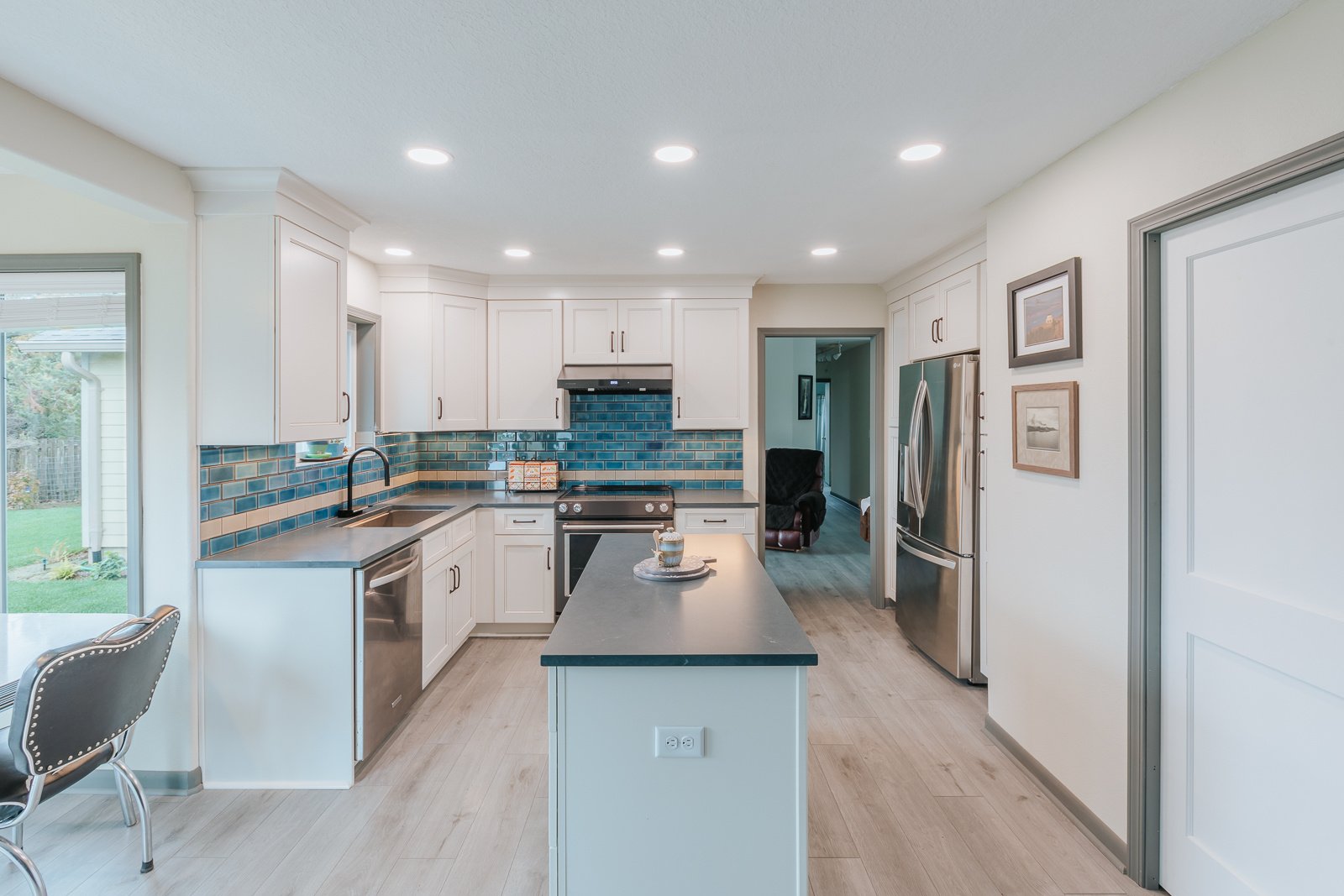
Meet the Design Team
Our dedicated team of professionals blends artistry and functionality, ensuring every detail reflects your unique vision.
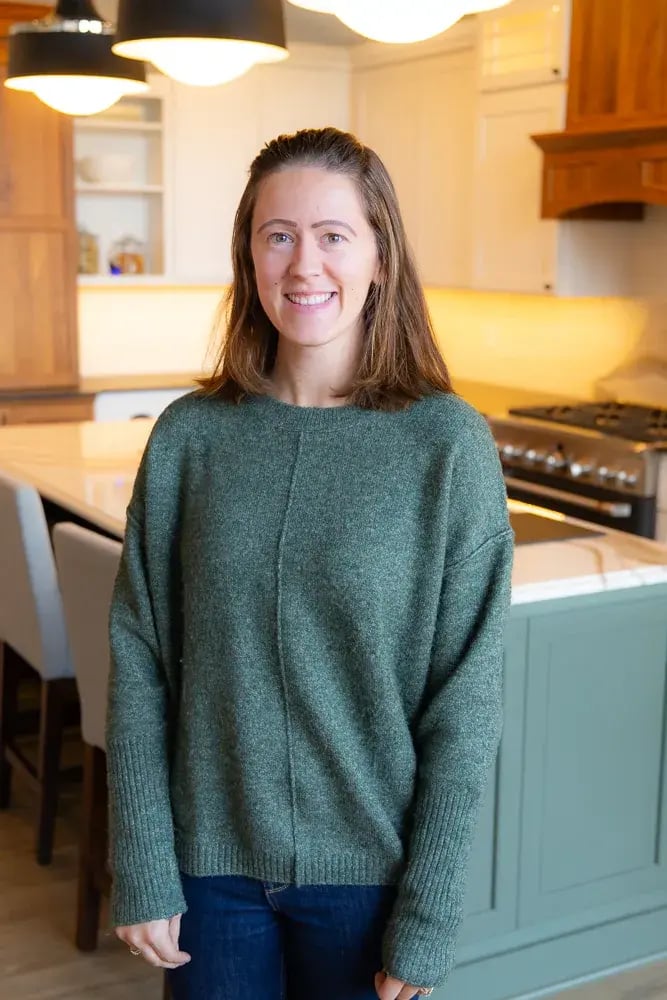
Designer
Adrienne

Design Consultant


