Condo Transformation
Our team loves a challenge, so when these clients from California contacted us to renovate their condo in Northeast Portland, we couldn’t have been more excited. The homeowners wanted to update the style and design of their 1977 condo’s kitchen and bathroom while also adding new flooring and paint throughout.
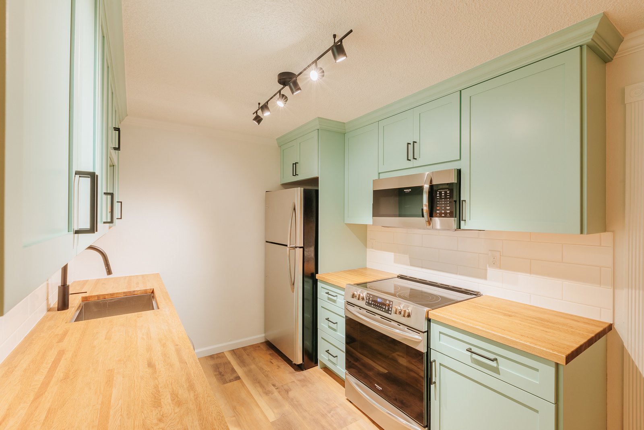
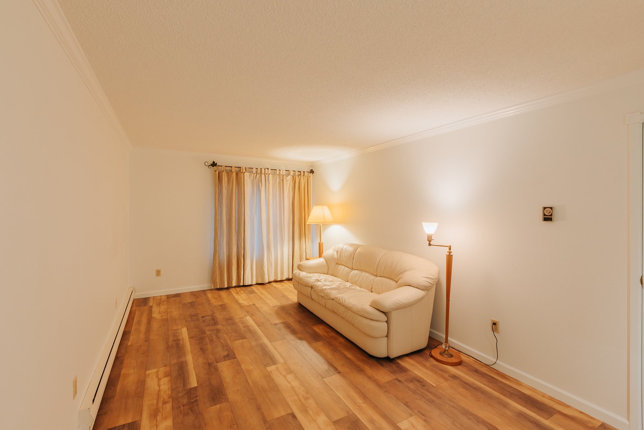
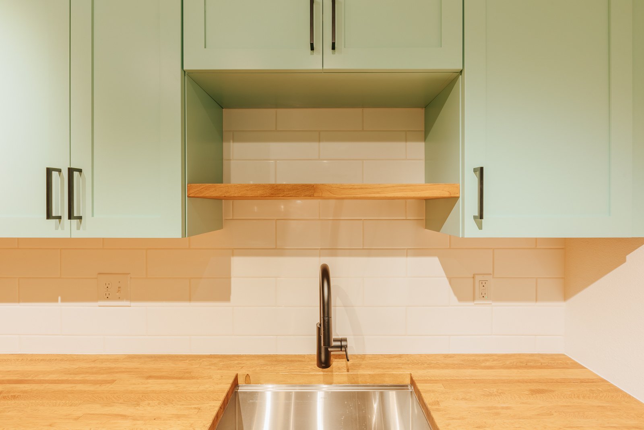
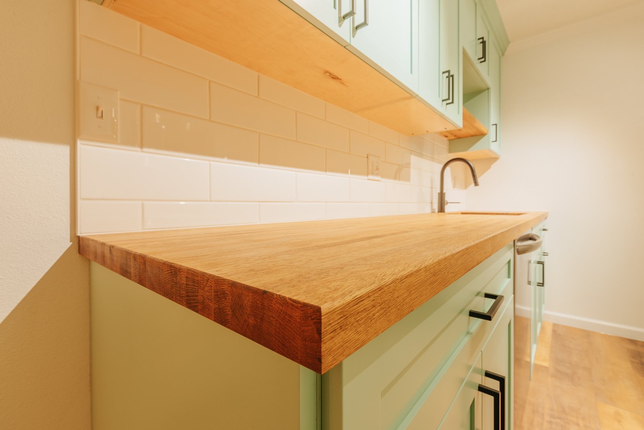
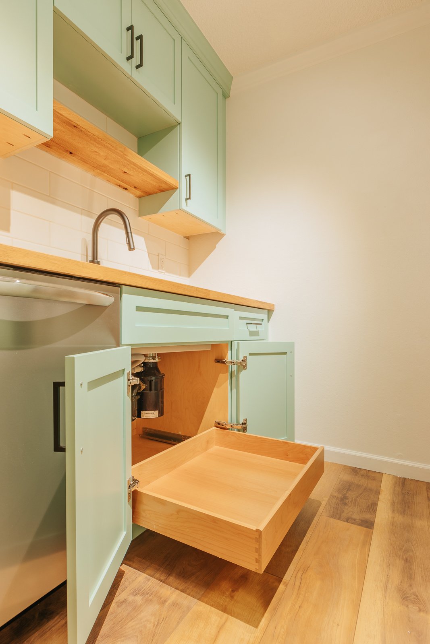
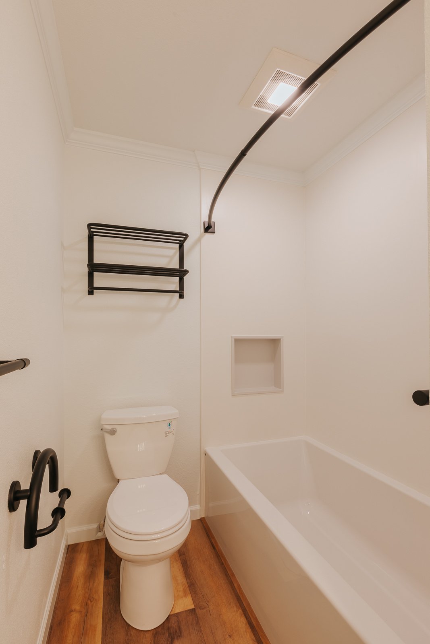
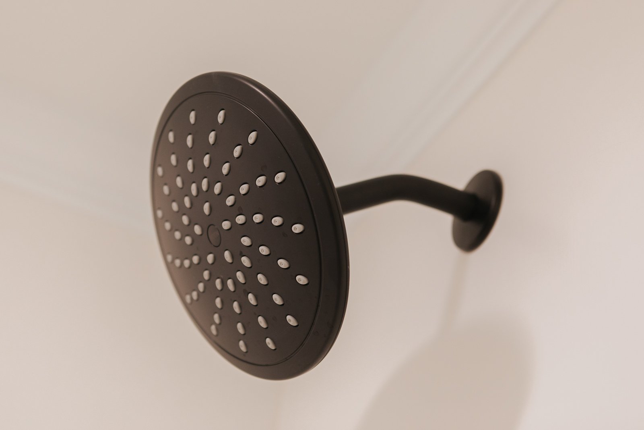
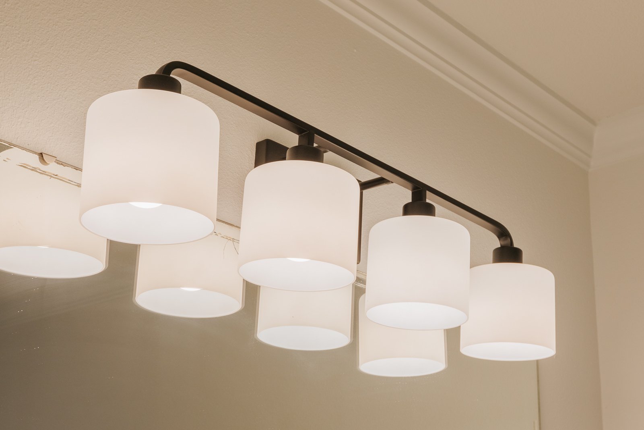
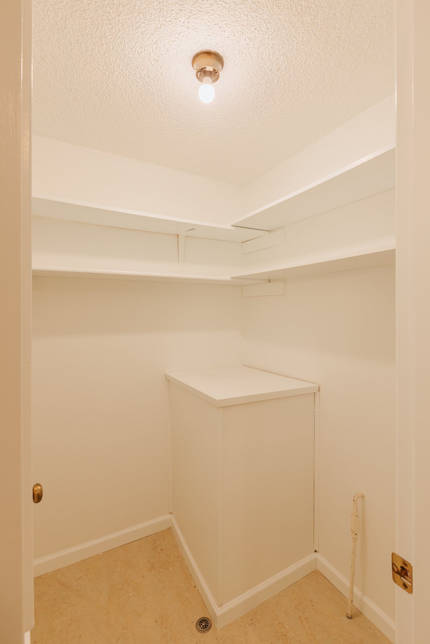
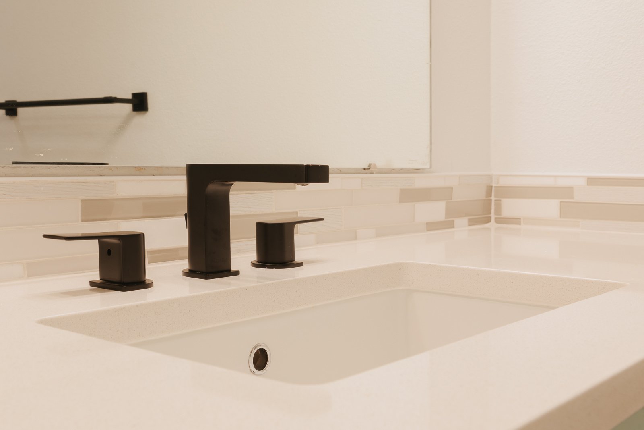
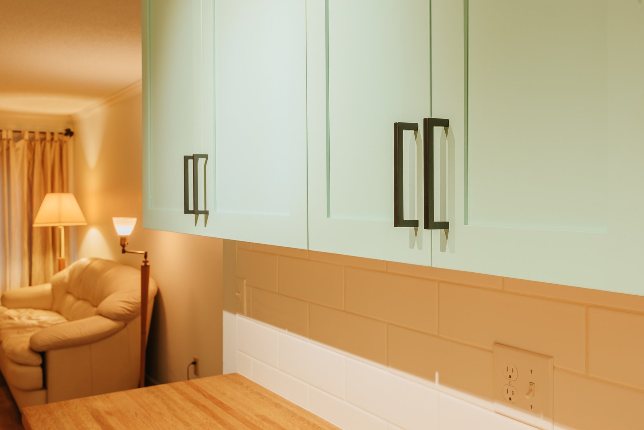
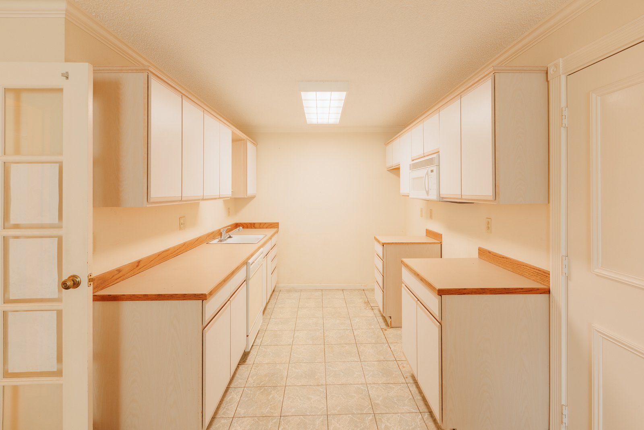
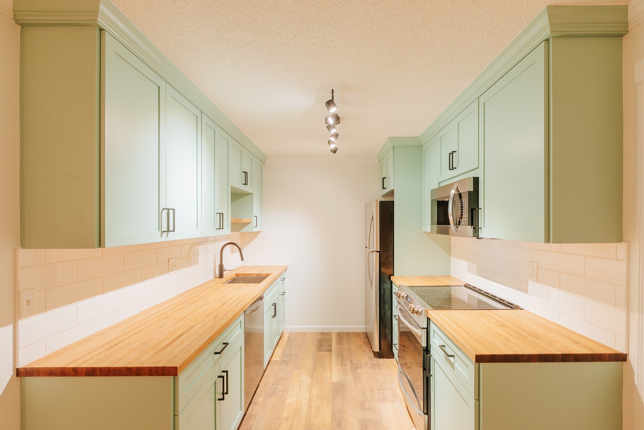
Before and after
Hover over the photo to see the transformation!
Project Goals
Because they were out of state for most of the process, we relied heavily on video calls and virtual meetings to keep in touch with the homeowners. This Portland kitchen remodel perfectly suited to the eclectic style of the owners.
The new kitchen boasts custom cabinets, stainless steel appliances, butcher block countertops, and a subway tile backsplash. In the bathroom, we installed a new vanity, sink, mirror, and wall sconce, as well as a new bathtub with a WilsonArt Wetwall surround. Additionally, we installed new luxury vinyl flooring throughout the condo and painted the walls, ceiling, and trim to give the entire space a fresh, updated look.
The greatest challenge for this project was that there was asbestos in the drywall, which can pose a health hazard if not disposed of properly. Despite the challenges posed by the asbestos and coordinating with clients who were out of state, we were able to create a stunning finished product that the homeowners love.
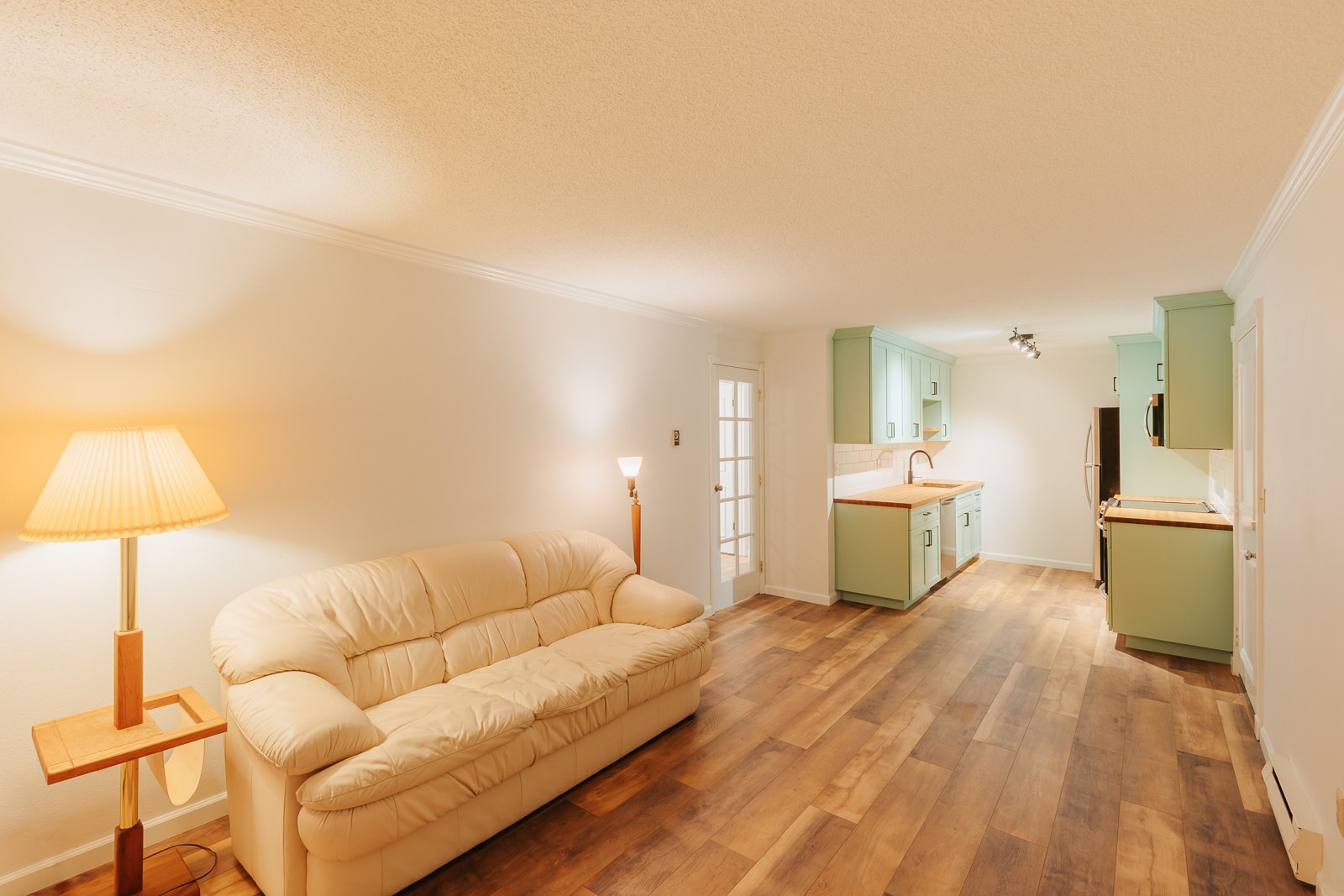
Meet the Design Team
Our dedicated team of professionals blends artistry and functionality, ensuring every detail reflects your unique vision.
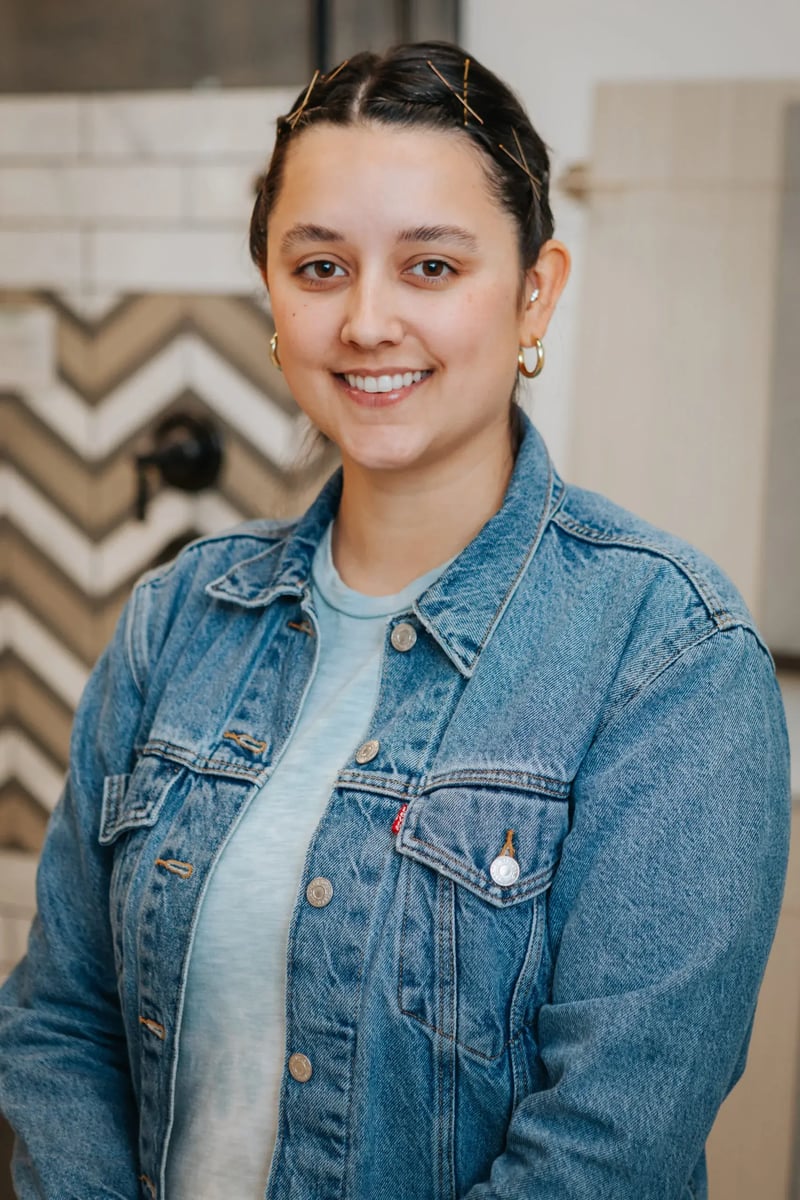
Emily



