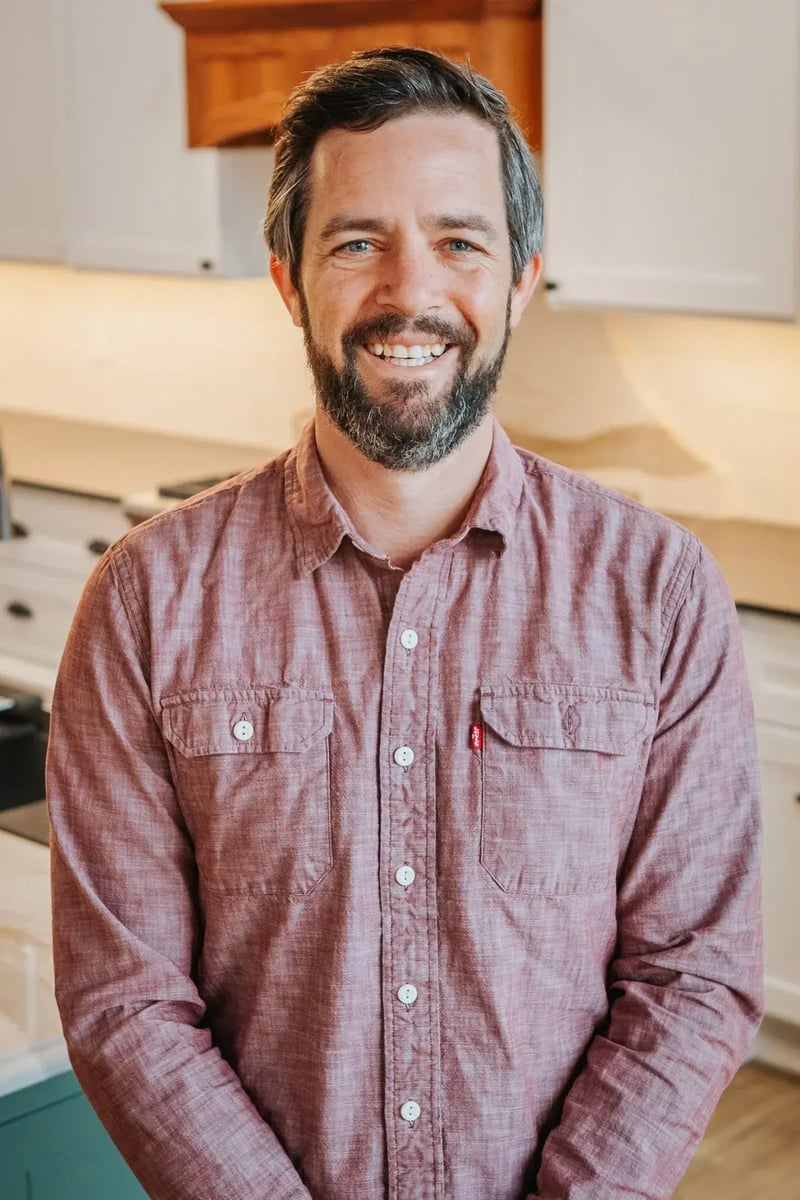Primary Suite Bathroom Addition
Originally built in 1927, this home in Northeast Portland was in desperate need of a bathroom addition. With only one bathroom in the house, the homeowners decided they wanted to add a full bathroom to the upstairs primary suite. Bathroom additions can be tricky projects, so the homeowners decided to hire our team at Lamont Bros. to help them transform their Northeast Portland home. They were working on a limited budget, so the expertise of a design-build team was essential in value-engineering the project.
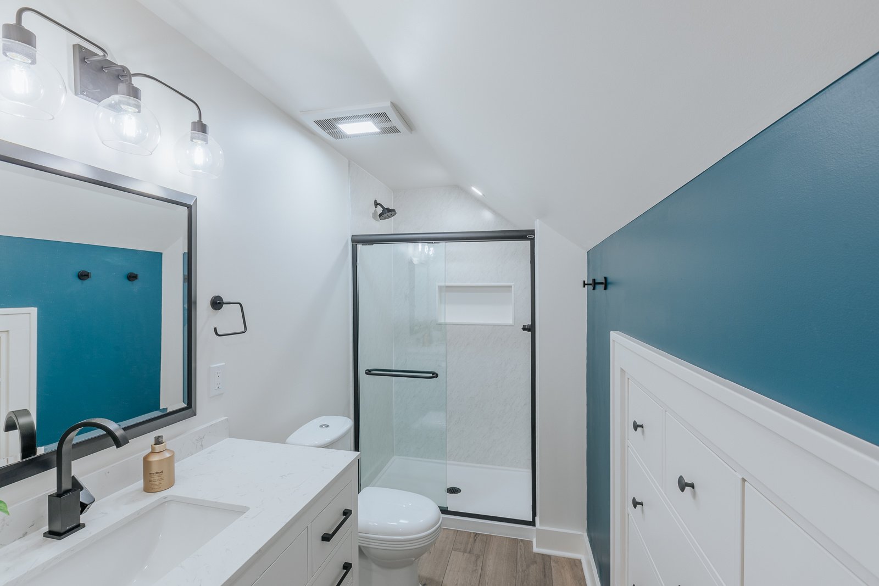
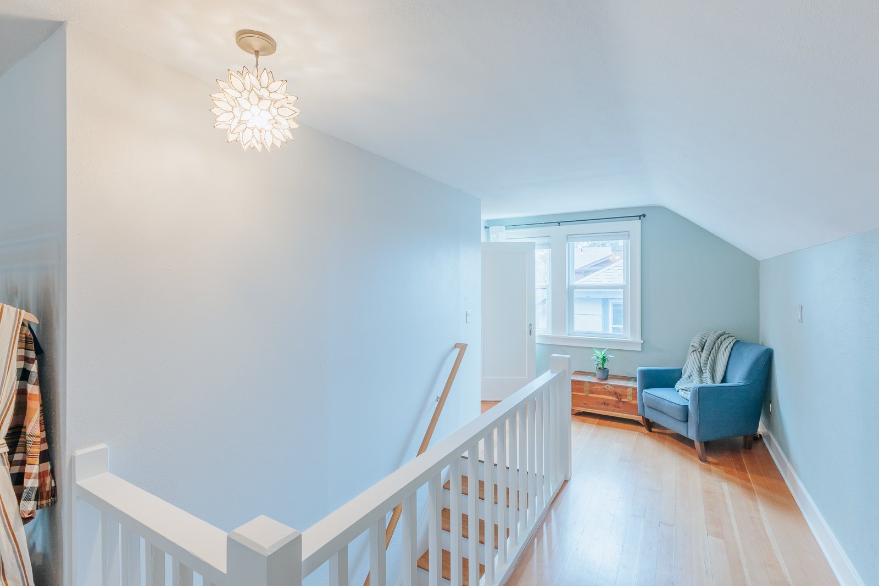
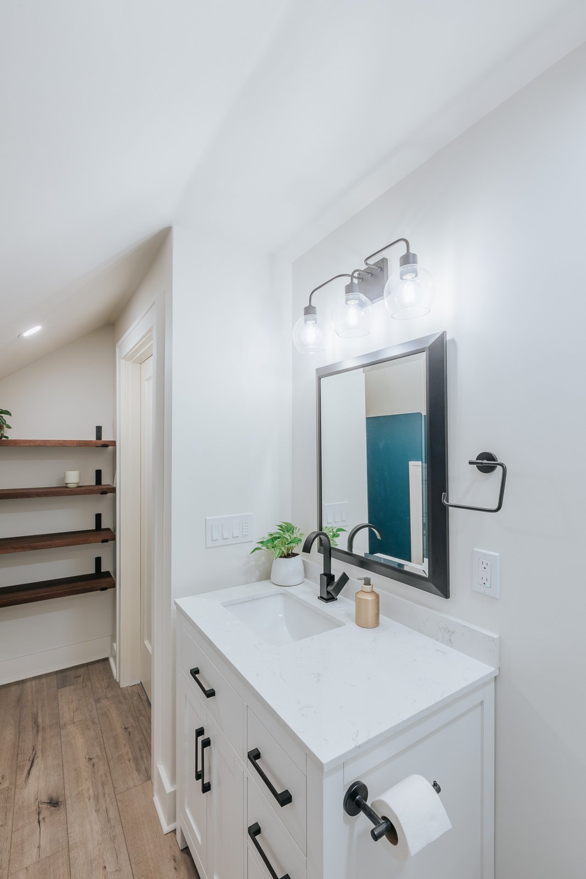
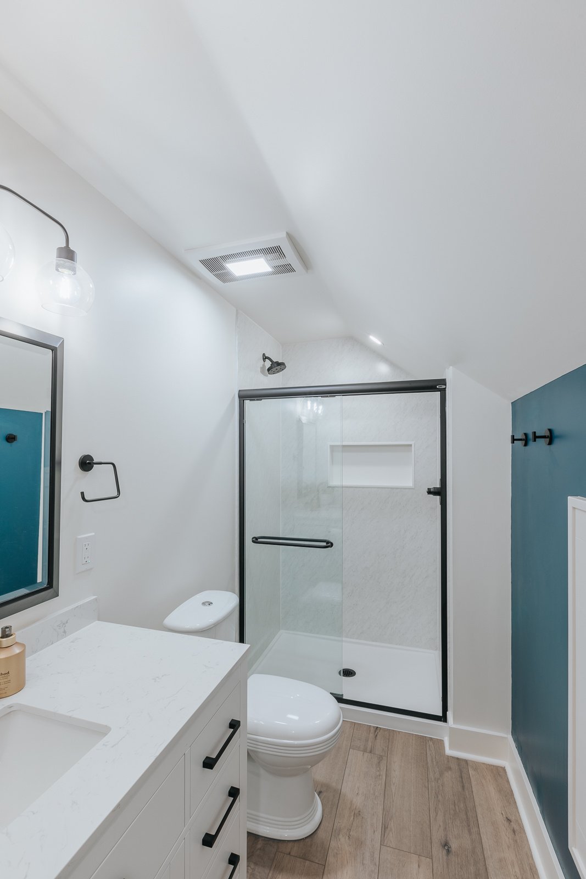
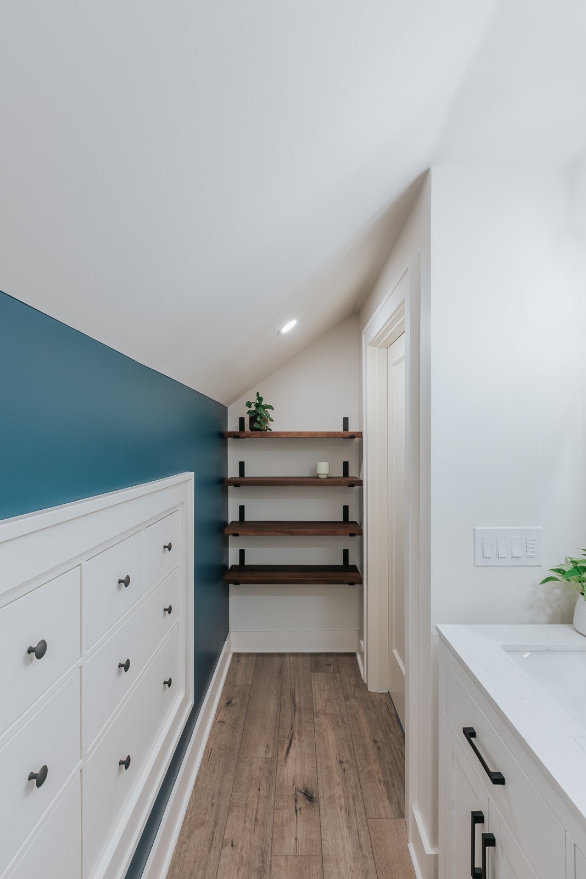
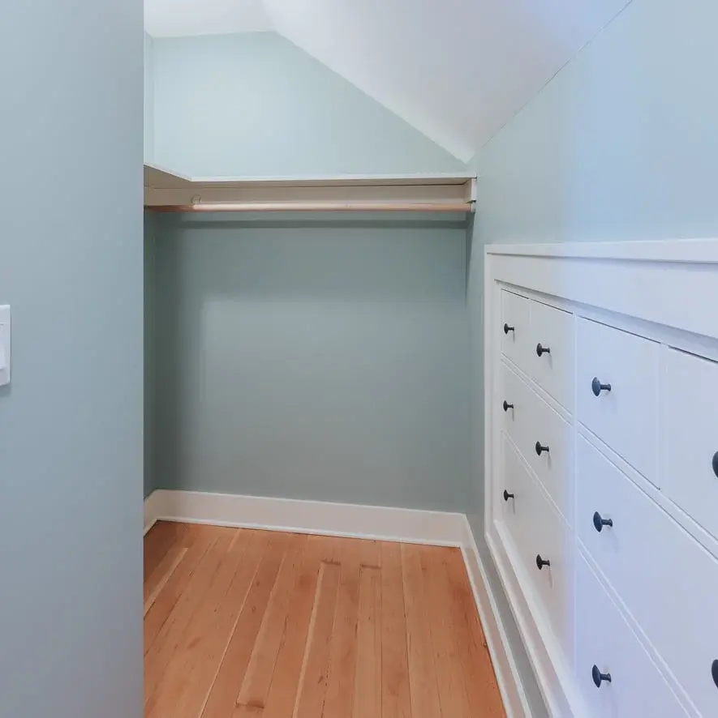
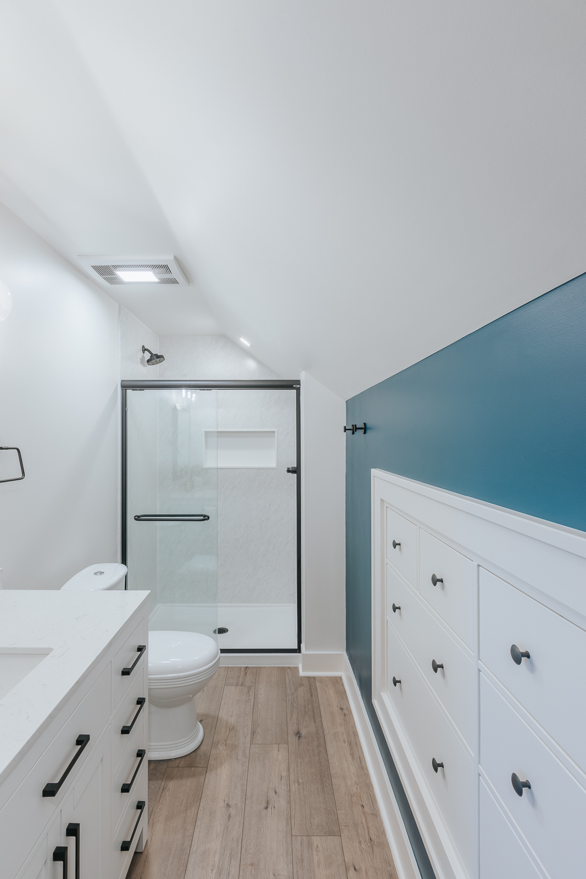
Before and after
Hover over the photo to see the transformation!
Project Goals
Plumbing also presented a significant challenge, as adding new plumbing lines can quickly become expensive if not handled carefully.
To address these challenges, our design team developed a layout that positioned all the essential plumbing fixtures — the shower, toilet, and sink — along one wall within the bathroom, we streamlined the plumbing requirements. This strategic layout not only simplified the installation process but also significantly reduced the costs associated with extending multiple plumbing lines.
To keep costs low for the shower, the homeowners chose to use Wetwall shower wall panels. Not only was it more affordable than custom tile, but it also offers great durability and ease of maintenance.

Unique Features
For flooring, the homeowners chose a vinyl plank by Evoke, maintaining a balance between cost-effectiveness and proper waterproofing for the wet bathroom environment.
Ultimately, this bathroom addition transformed the lives of these Northest Portland homeowners by allowing them to live more comfortably in the home they love. Furthermore, the home now has a “primary bathroom,” increasing the property value and the comfort of the primary suite.
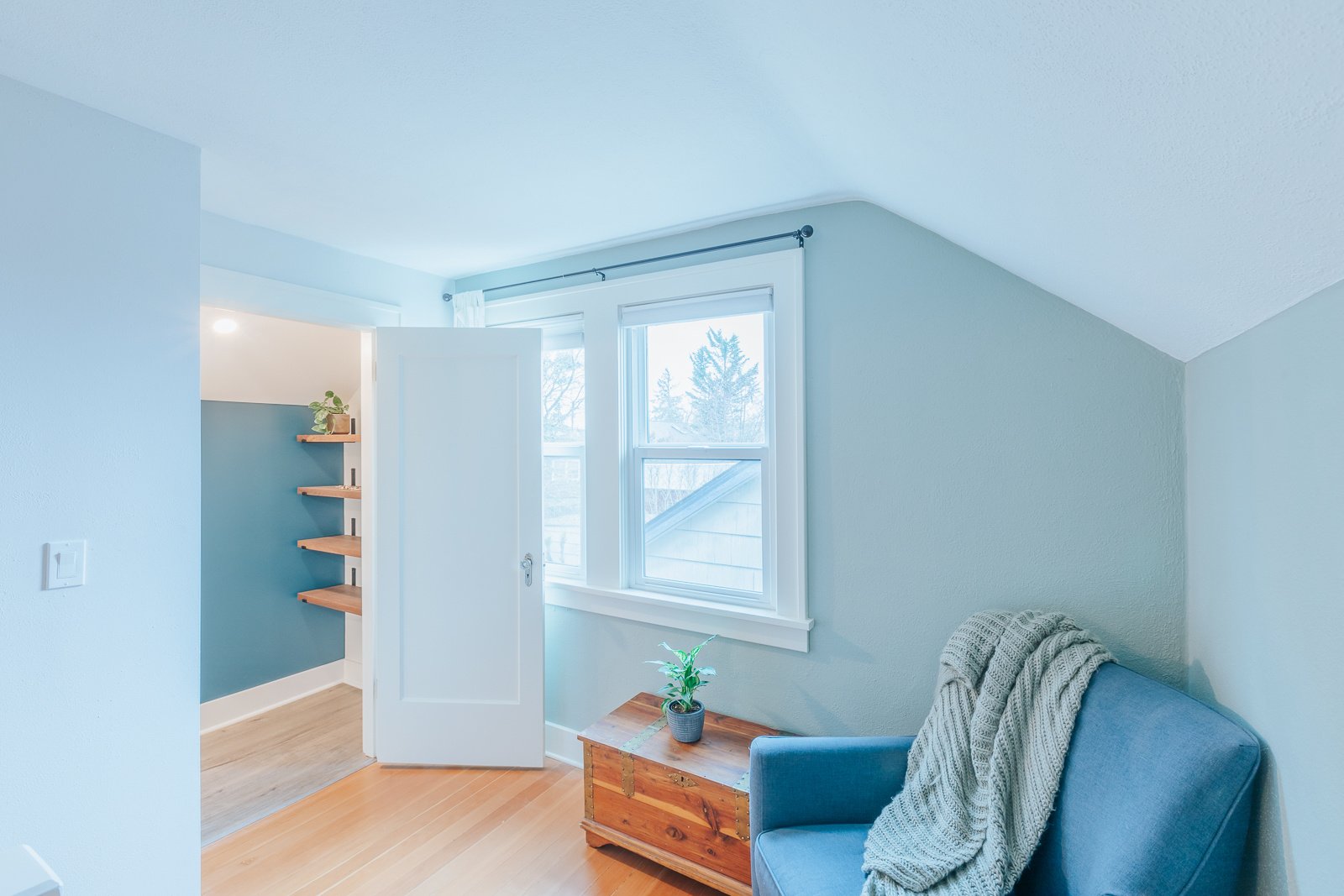
Meet the Design Team
Our dedicated team of professionals blends artistry and functionality, ensuring every detail reflects your unique vision.
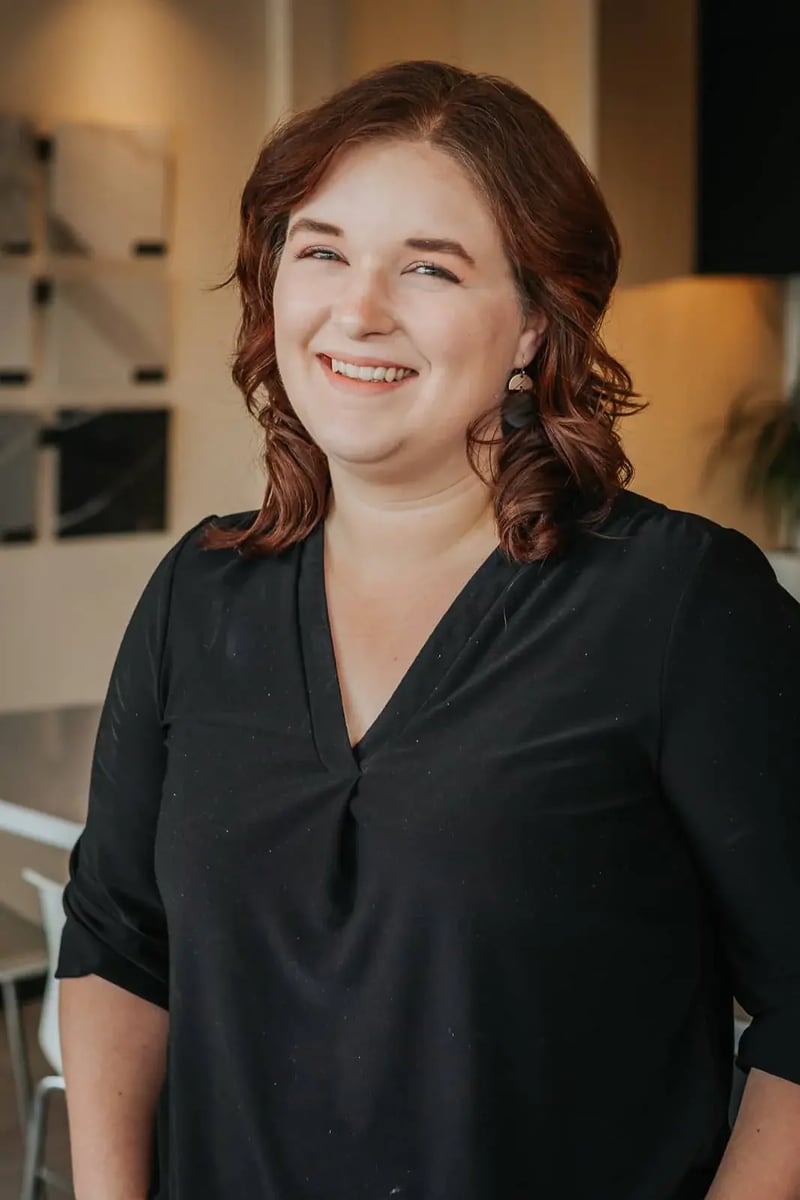
Juli
