A Kitchen Remodel For A Growing Family
We expanded this kitchen in the Hawthorne neighborhood, using some of the home’s garage space, to create a vibrant, open-concept cooking haven. The renovation focused on maximizing storage, improving workflow, and incorporating distinctive green design elements. The result perfectly balances the homeowners’ passion for cooking with their love of entertaining.
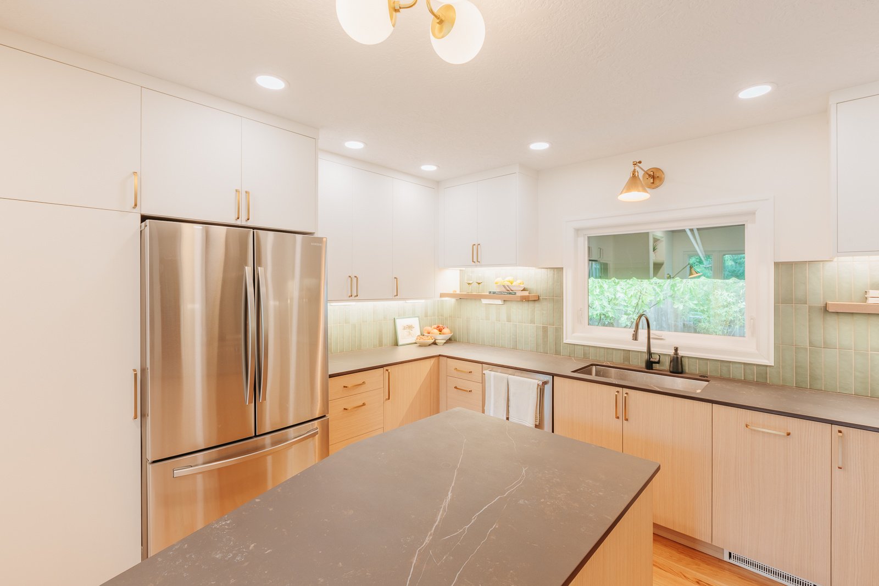
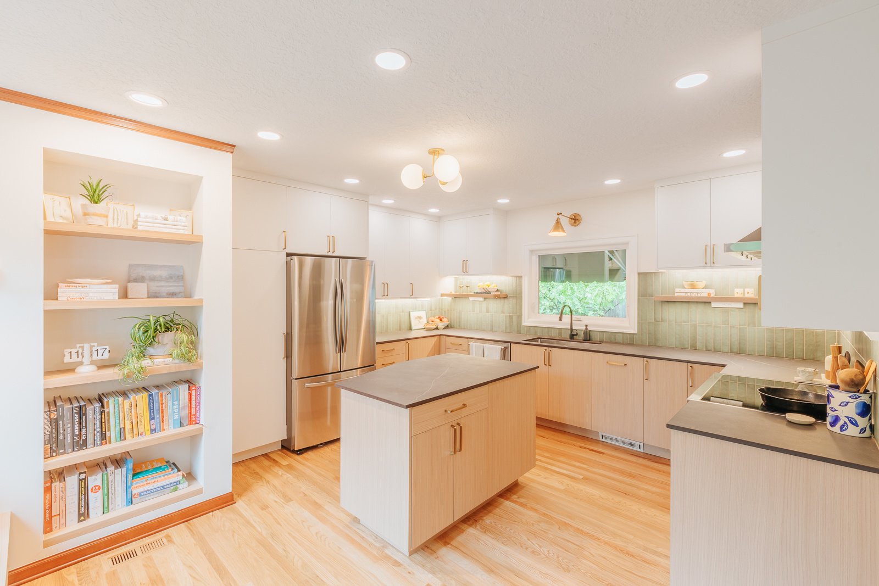
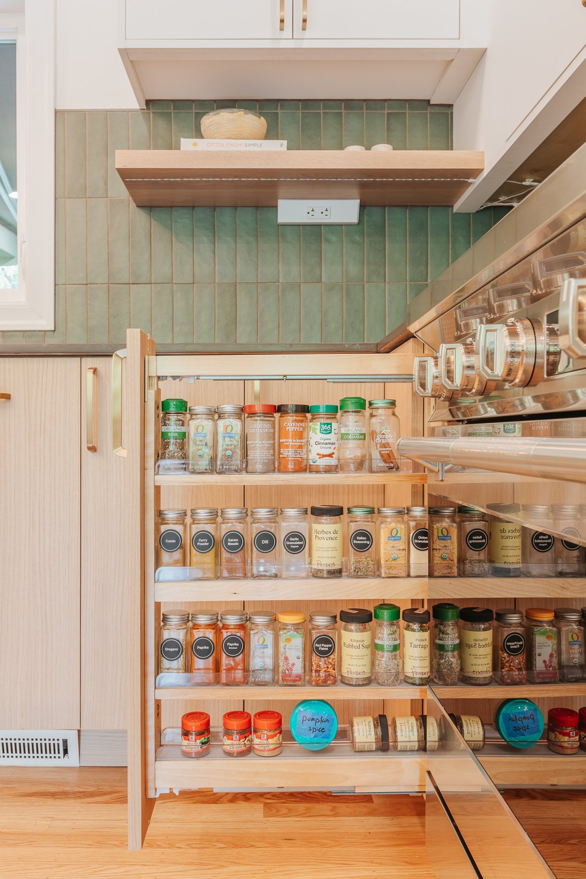
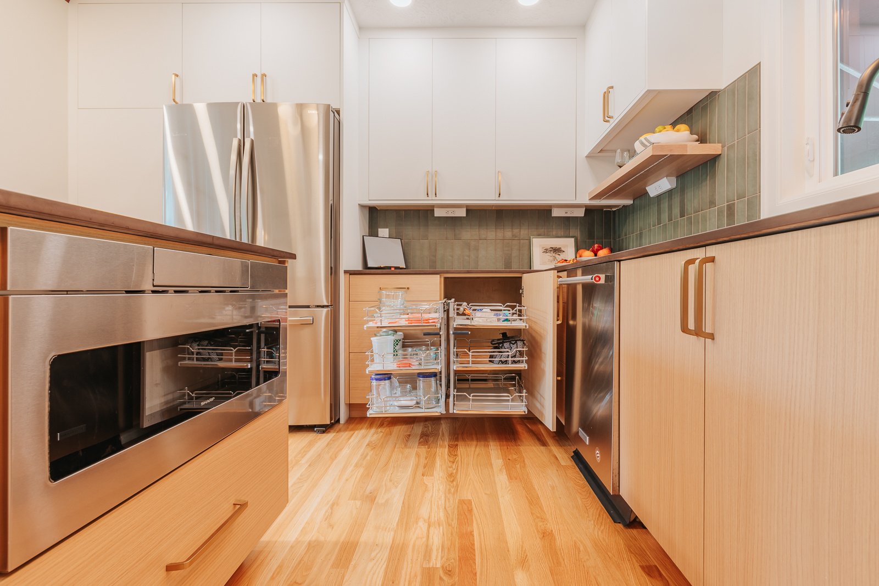
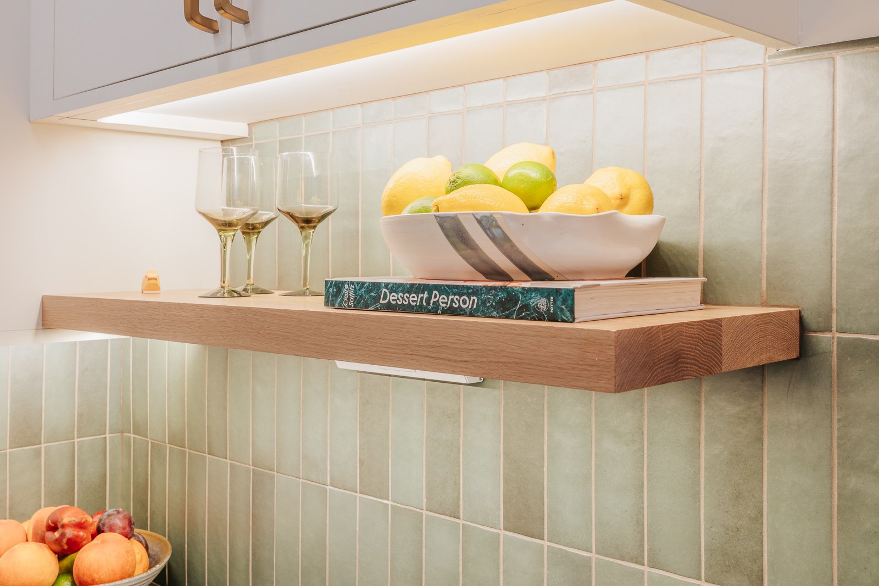
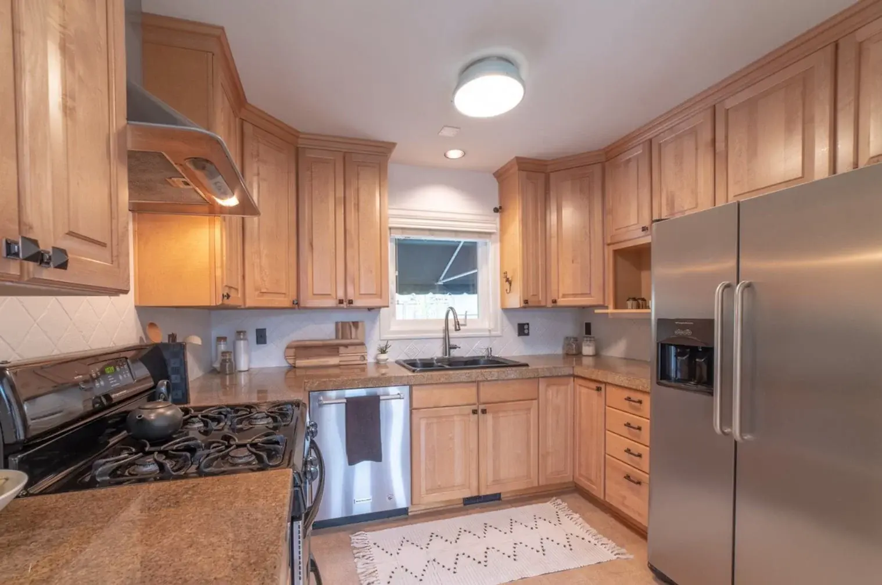
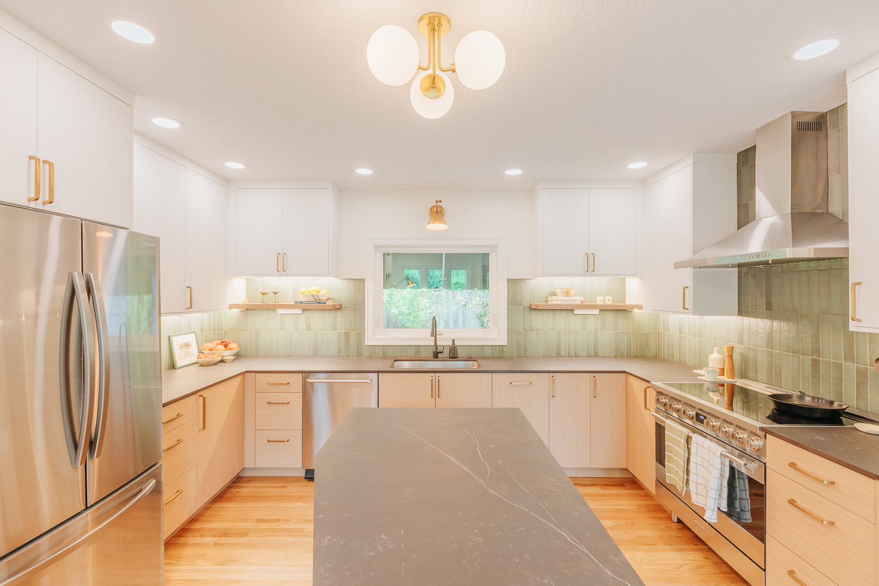
Before and after
Hover over the photo to see the transformation!
Project Goals
This Portland kitchen remodel addressed a dated space that no longer served a growing family’s cooking and entertaining needs. By creatively repurposing garage space, the team expanded the kitchen without altering the home’s external footprint.
Strategic layout changes included relocating the range and refrigerator to improve workflow, while an unconventionally-shaped island maximizes counter space. A window bench adds cozy seating, and open shelving displays the homeowners’ cookbook collection.
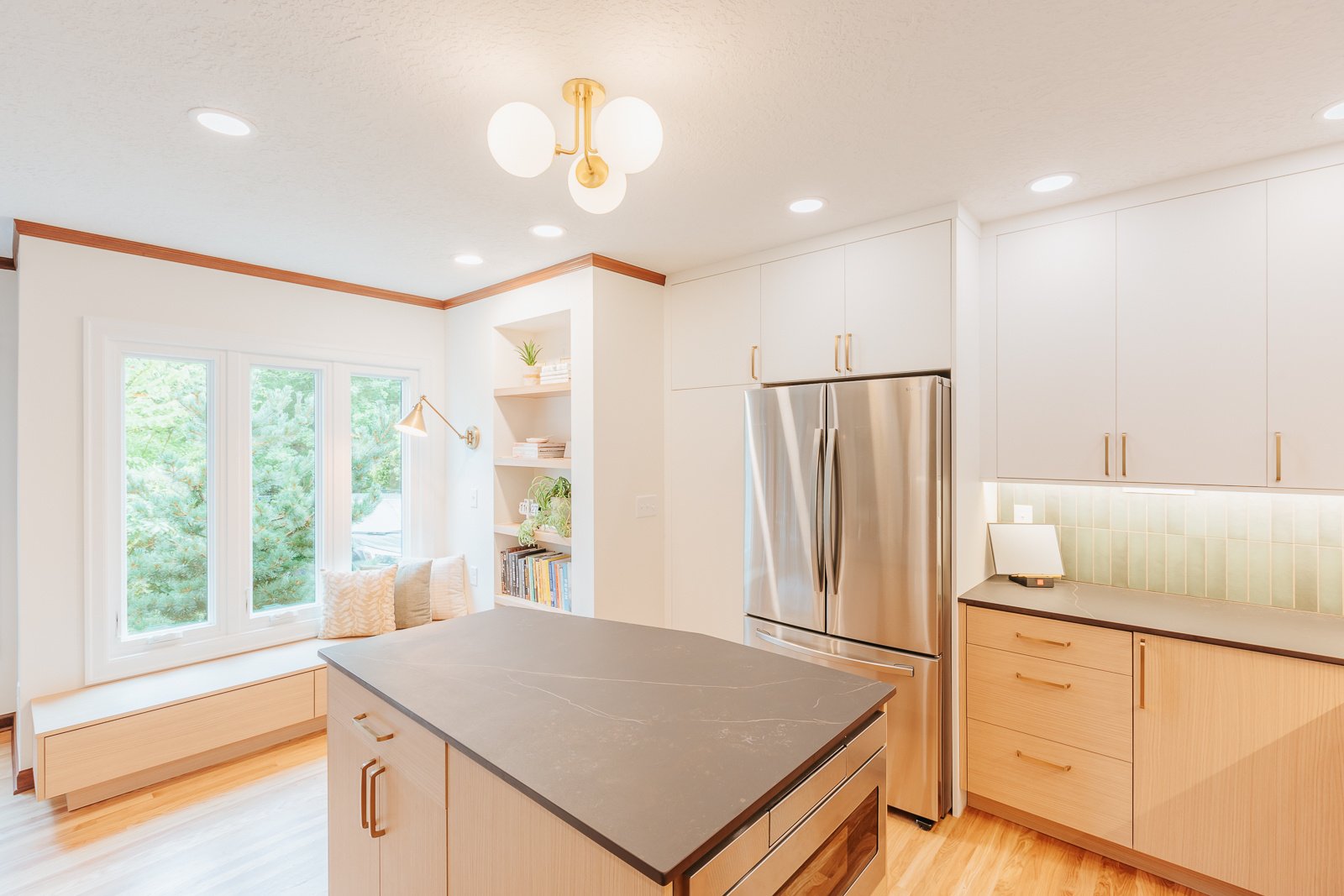
Unique Features
Key features include:
- Custom inset cabinetry by Knight Cabinetry with specialty storage solutions
- Durable Dekton countertops for active cooking
- Striking green Bedrosian tile backsplash
- Modern induction range and stainless appliances
- Innovative trash pull-outs and rollout shelves
The transformed space now serves as a contemporary culinary haven where the family can comfortably cook and entertain, with the open layout fostering natural connection between kitchen and dining areas.
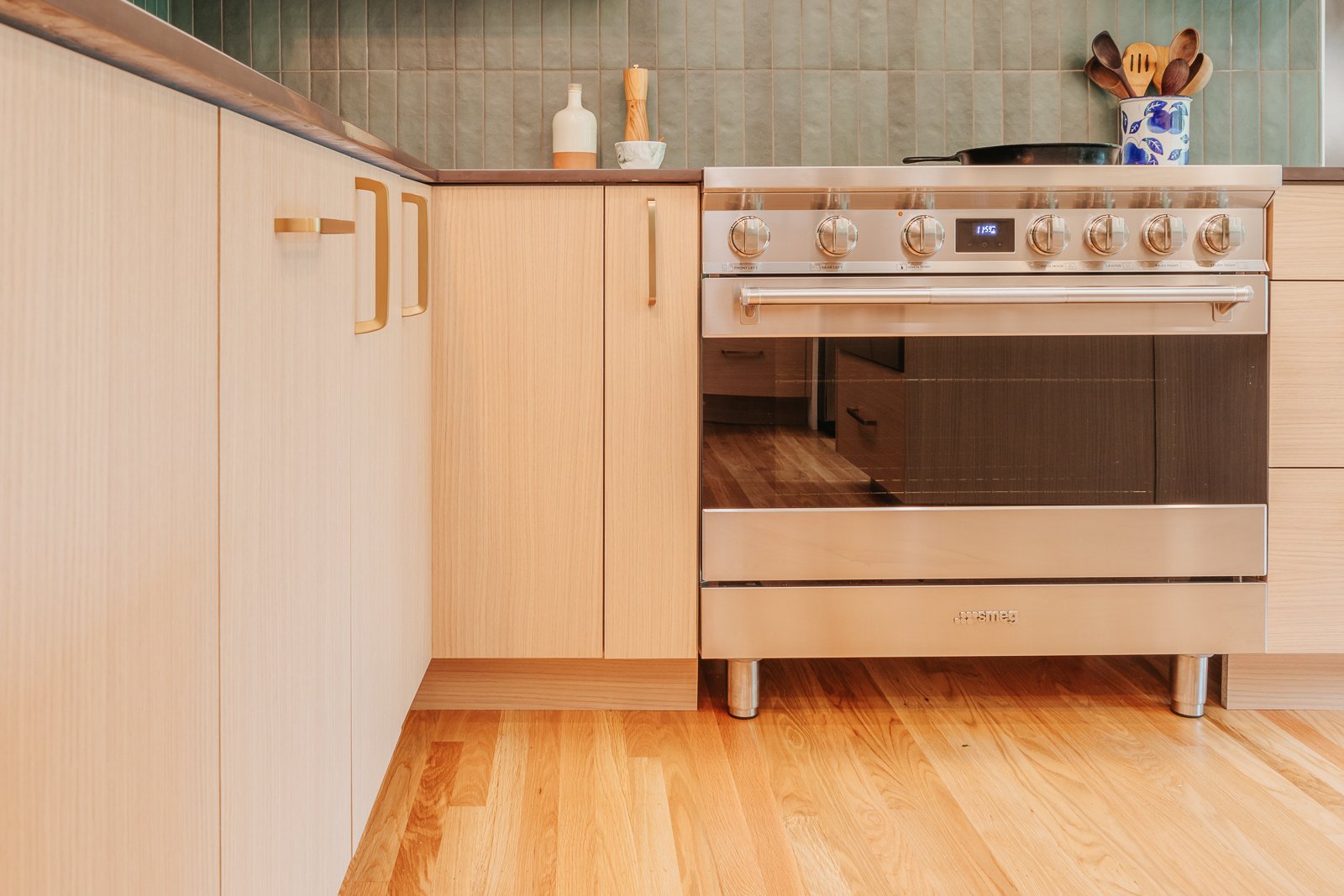
Meet the Design Team
Our dedicated team of professionals blends artistry and functionality, ensuring every detail reflects your unique vision.

Emily



