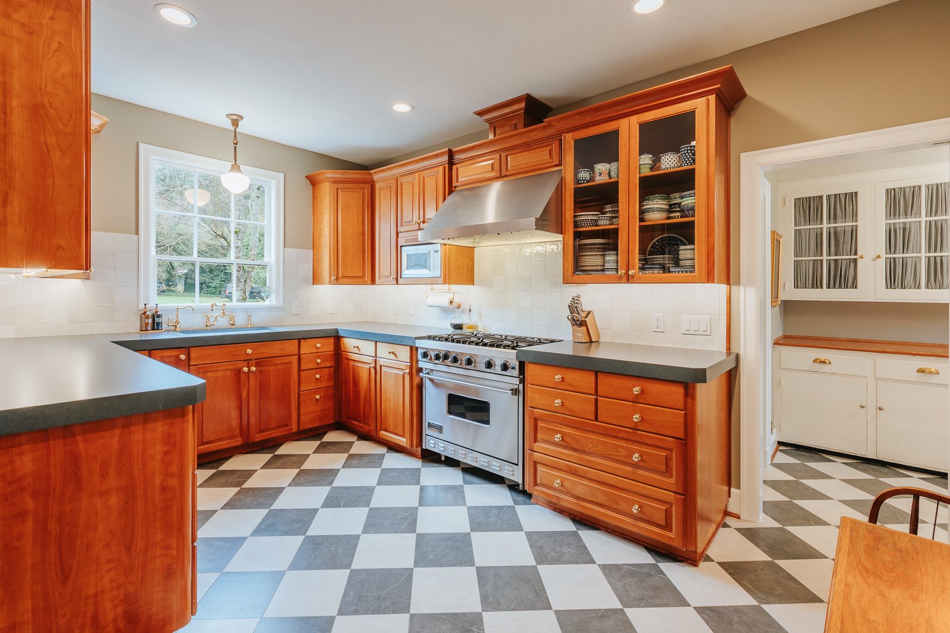
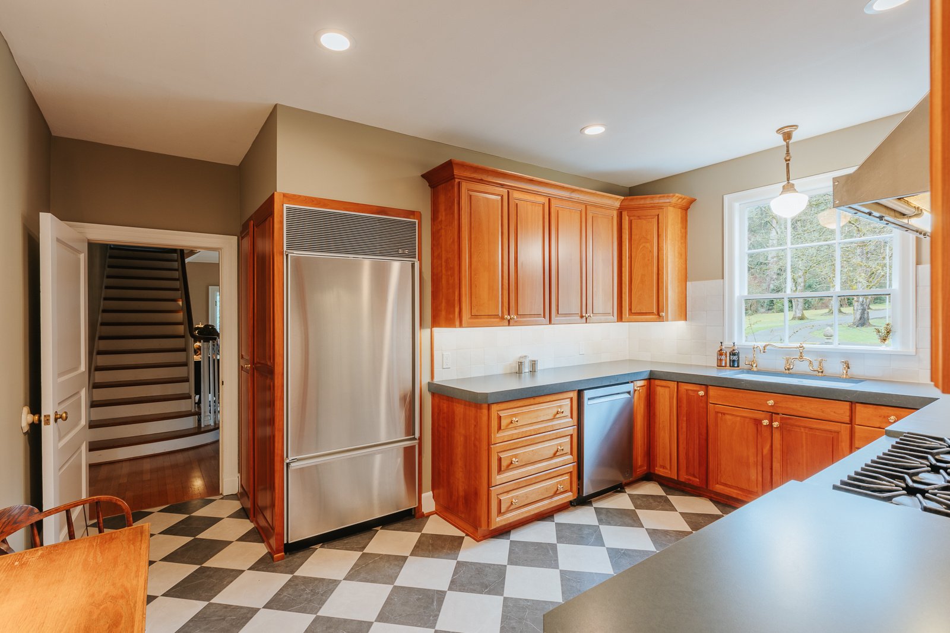
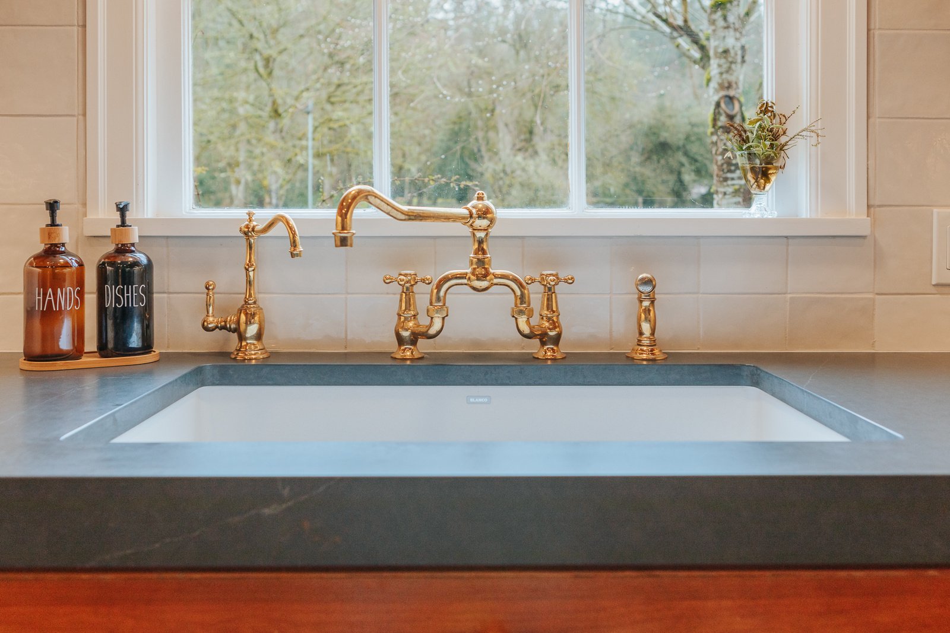
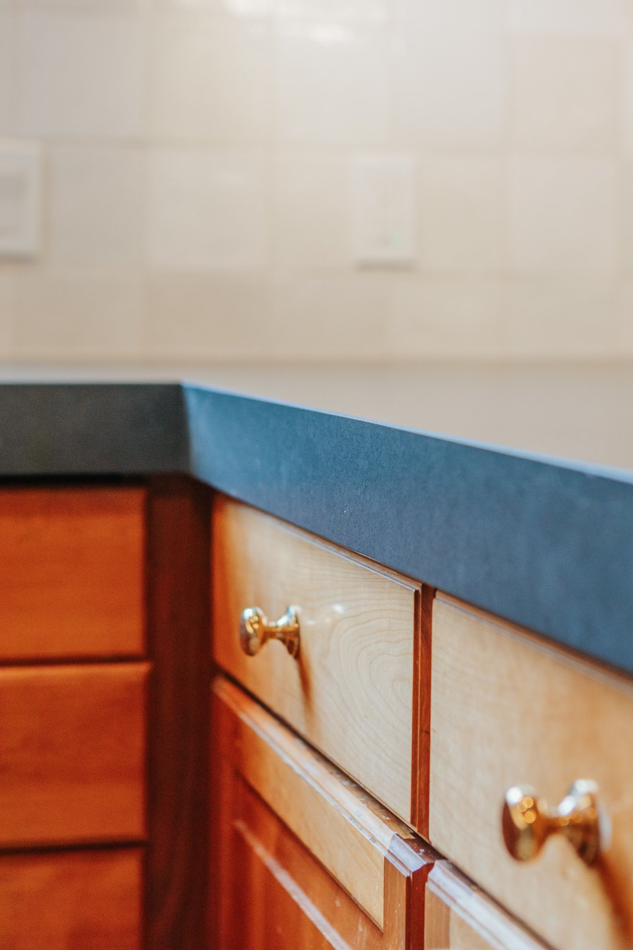
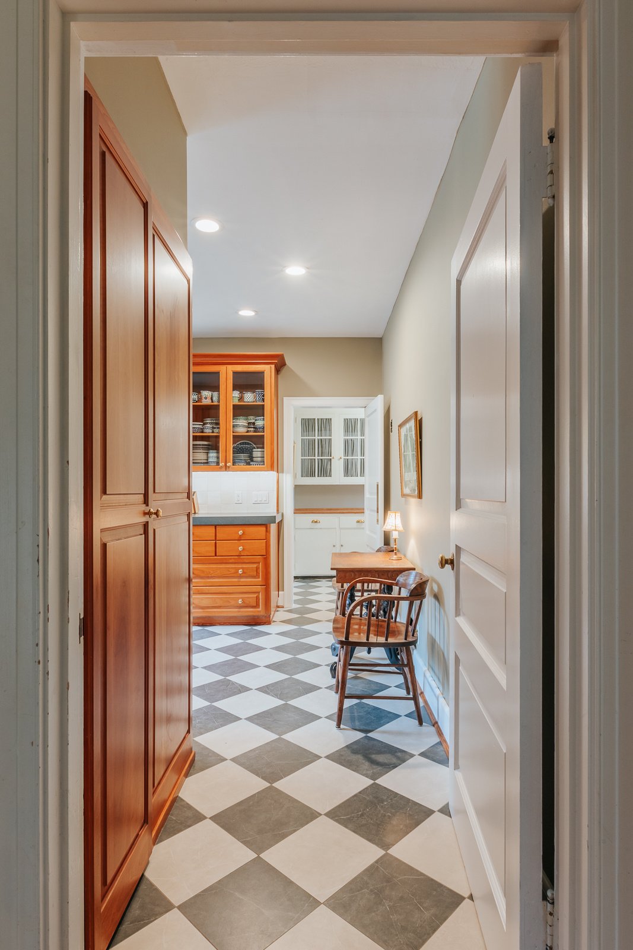

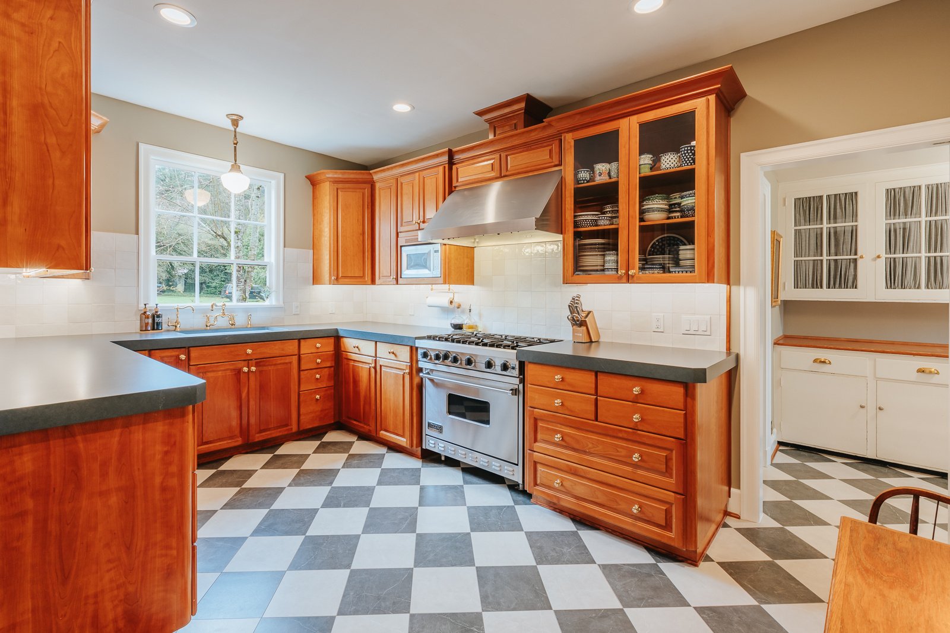
Before and after
Hover over the photo to see the transformation!
Project Goals
The primary challenge of this Portland kitchen remodel was improving lighting, and updating the design, without changing the existing layout or cabinetry. The kitchen had dark blue tile countertops and backsplash, making the space feel dark and dim.
With only one window, the homeowners needed a lighter, simpler aesthetic look to brighten the room. Additionally, the first floor had three different types of flooring throughout, and the owners wanted to update the home to have just one.
We focused on lightening the space to modernize the kitchen while adding sharp contrasts for depth. Dark quartz countertops replaced the blue tile, and our team installed a glossy white tile for the backsplash, providing a brighter and more current look. We also installed under-cabinet lighting to further illuminate the kitchen and make it feel more open.
The homeowners preferred to keep their existing cabinets, so we updated the finishes and features around them. We added black and white checkered tile flooring in the kitchen and living room, providing better design continuity throughout the first floor of the home.
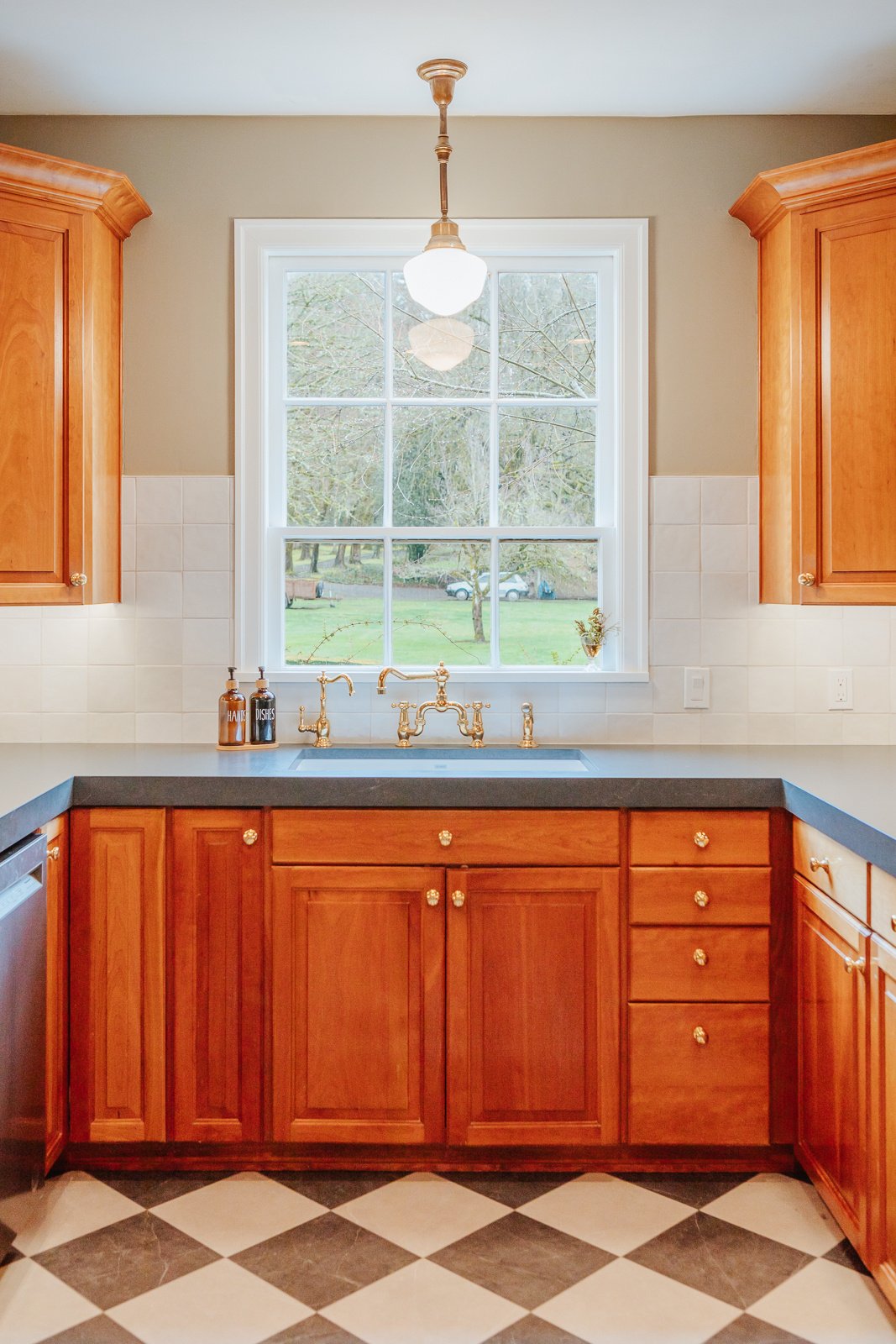
Unique Features
- Silestone Quartz in “Charcoal Soapstone”: Dark quartz countertops added depth and contrast to the bright backsplash.
- Bedrosians “Cloe” Tile Backsplash in White: Custom white tiles provided a fresh, modern aesthetic.
- Viking 6-burner Oven Range: A high-performance, professional-grade appliance that enhances the kitchen’s functionality and style.
After living in their home for 20 years, the homeowners are more excited than ever thanks to the transformation of their kitchen. The remodel has positively impacted their family life, adding aesthetic and functional improvements that positively impact their day-to-day lives.
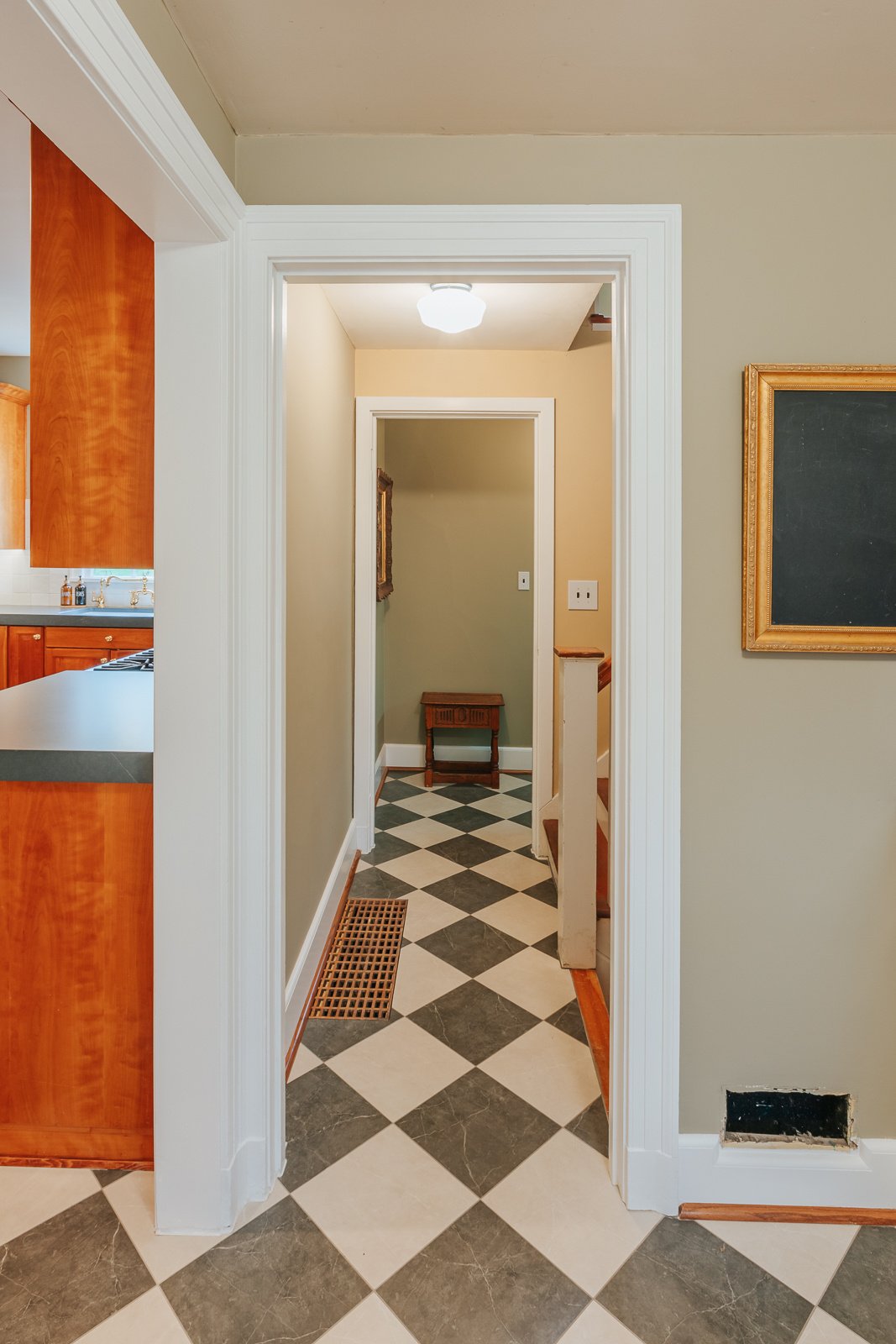
Meet the Design Team
Our dedicated team of professionals blends artistry and functionality, ensuring every detail reflects your unique vision.
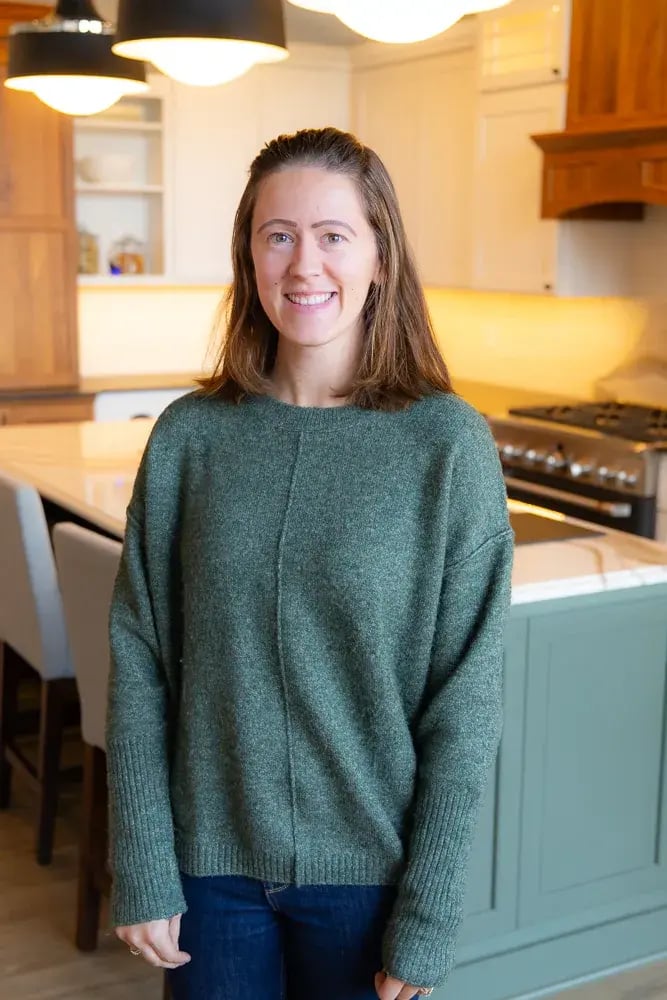
Adrienne



