Garage Remodel for Home Gym & Improved Storage
This homeowner in Lake Oswego was tired of their garage being a cluttered dumping ground for various storage needs and decided it was time to remodel. Due to some design challenges, including significant structural changes to the space, the homeowner came to Lamont Bros. for help completing the project.
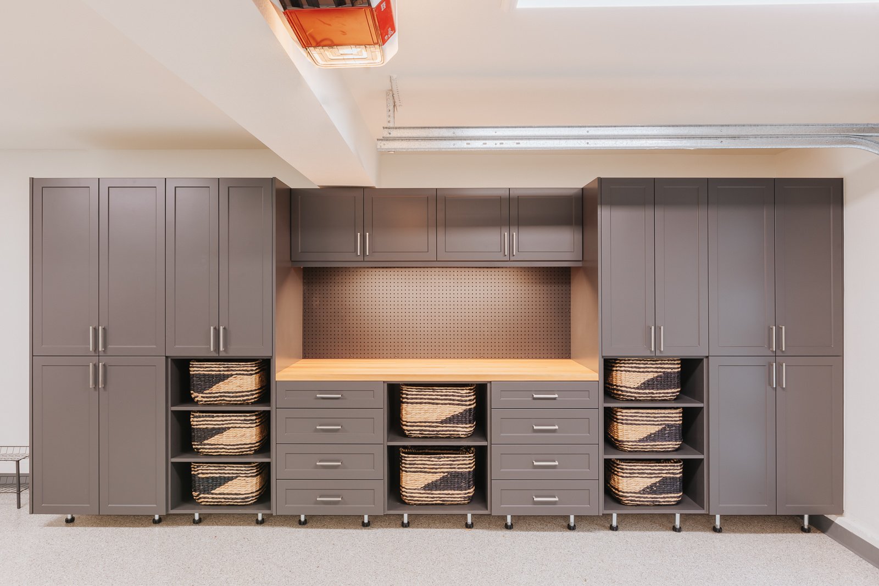
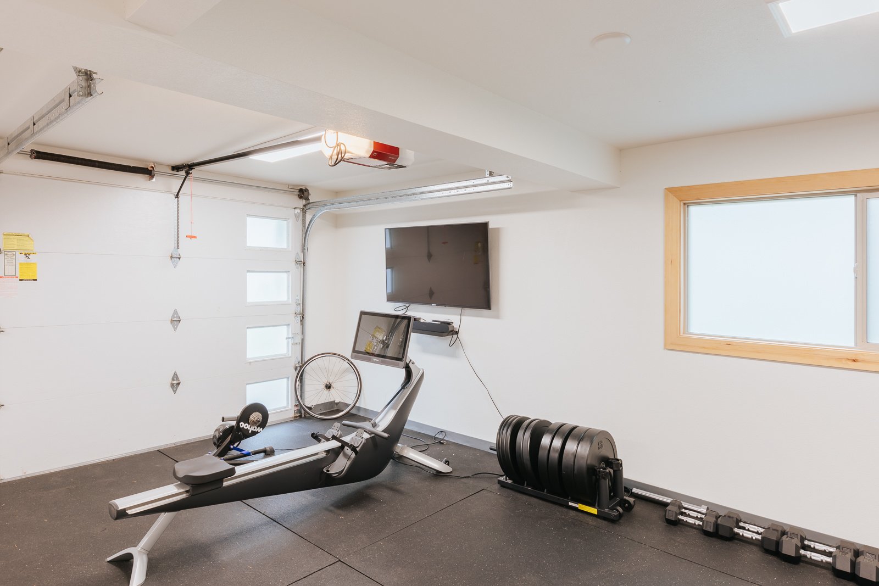
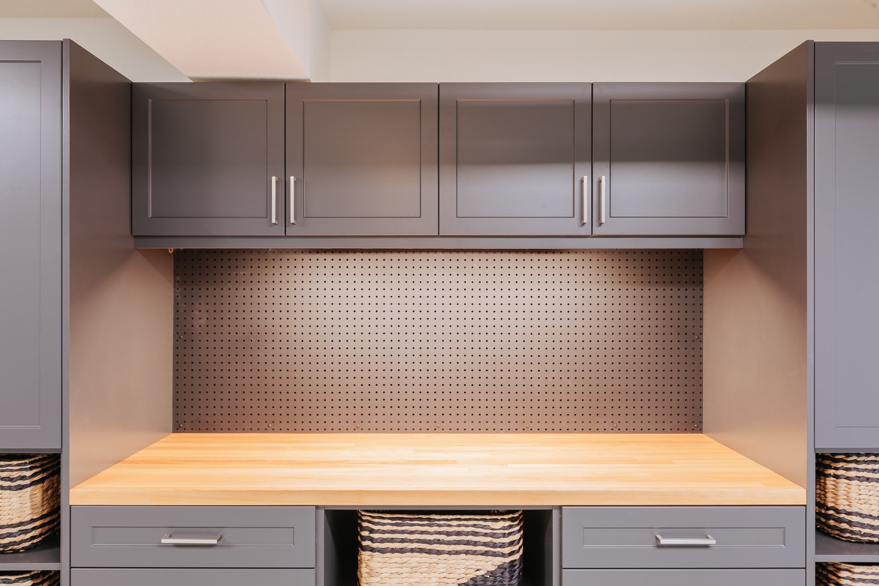
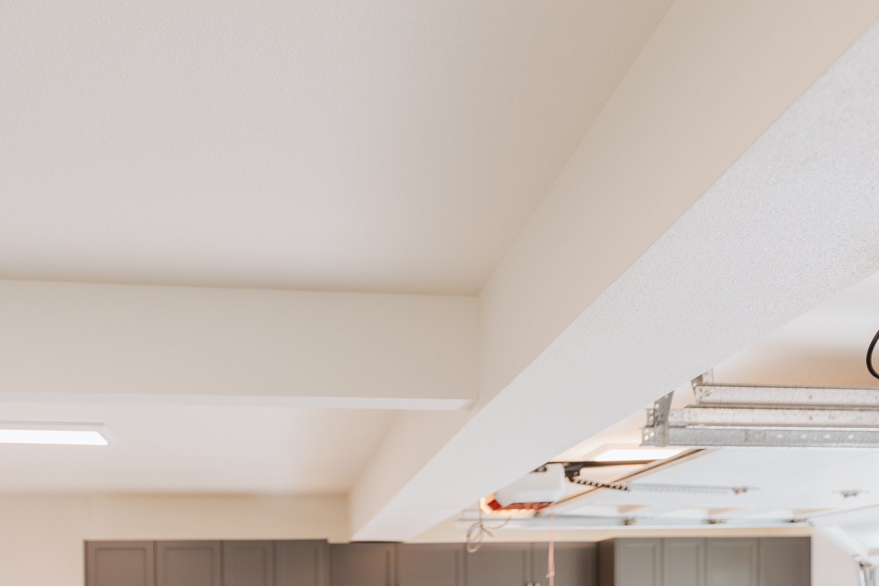
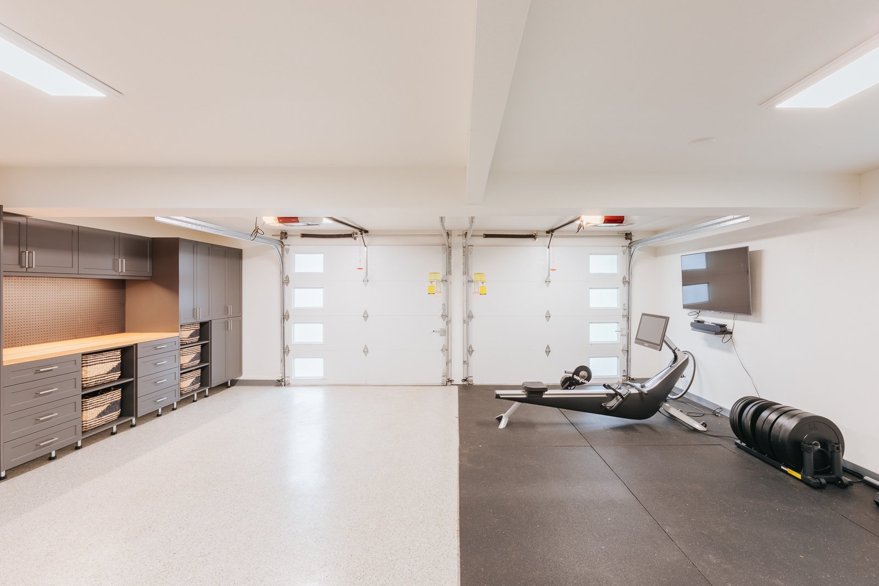
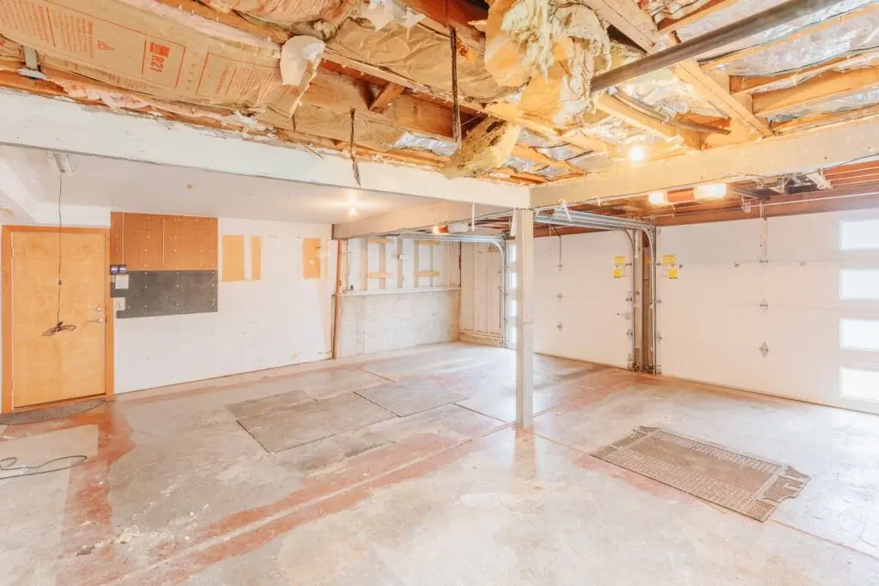
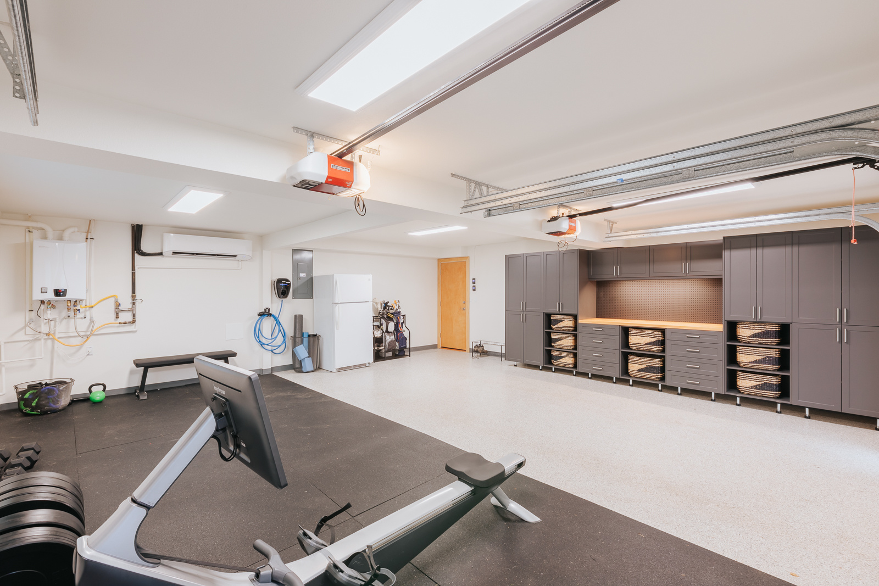
Before and after
Hover over the photo to see the transformation!
Project Goals
The goals for this project were twofold: improve the storage efficiency of the garage while also making it into a spacious home gym. To accomplish this, the garage would need to be fully finished, with new flooring, paint, and a climate control system to keep it usable even in extreme outside temperatures.
Our team at Lamont Bros. encountered a few challenges along the way. The homeowner wanted a completely open floor space without any obstructions. The presence of a support column in the center of the garage proved to be the biggest challenge in bringing this vision to life. We had to find a way to remove this post without compromising the structure that it supported above.
In order to remove the post, our team installed a steel beam spanning the length of the garage. This provided enough overhead support that the post was no longer necessary, and we could cut it out.
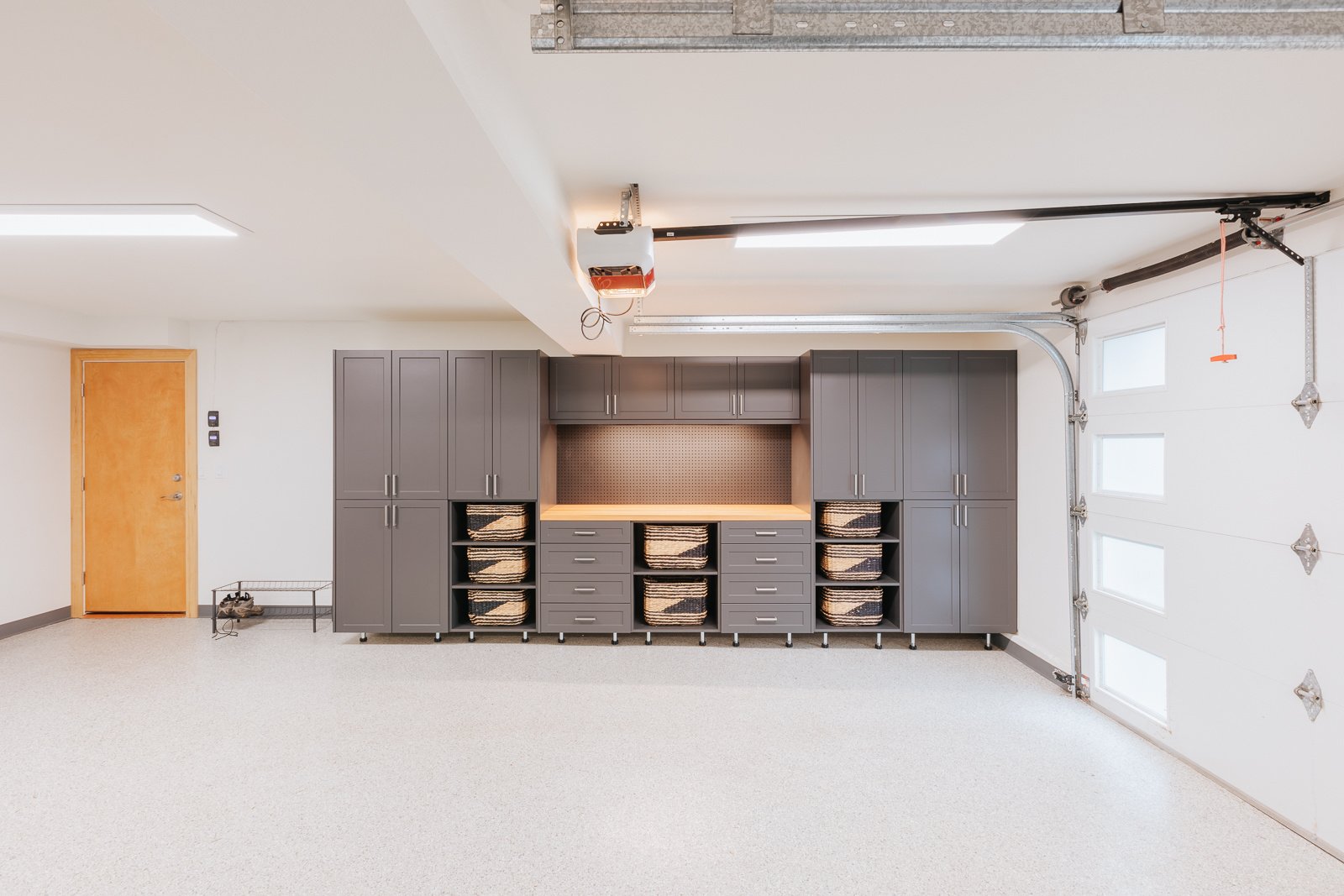
Unique Features
We were also faced with the challenge of helping the homeowner find a more effective storage solution for the garage. Ultimately, the homeowner decided to install a series of built-in cabinets along one wall of the garage. The storage wall also featured pull-out shelving and a workbench, allowing the homeowner several different types of storage space and a work surface for small projects.
To further enhance the space, we installed padded flooring on one half of the garage to serve as the gym. Our team also put in a mini-split climate control system to allow the garage to be climate-controlled independently from the rest of the home.
Upon completion, the homeowner’s garage had been transformed from an storage room into a fully finished home gym with plenty of storage space. Now, the space can be used as the homeowner envisioned without the previous structural limitations or inefficient storage areas.

Meet the Design Team
Our dedicated team of professionals blends artistry and functionality, ensuring every detail reflects your unique vision.

Kerry



