From Small, Awkward Kitchen To Gathering Place
A cramped, isolated kitchen was transformed into an open-concept gathering space through strategic wall removal and custom storage solutions. The renovation required careful structural engineering to create a flowing layout while maximizing functionality in the compact space. The result is a bright, welcoming kitchen that seamlessly connects to the living areas.
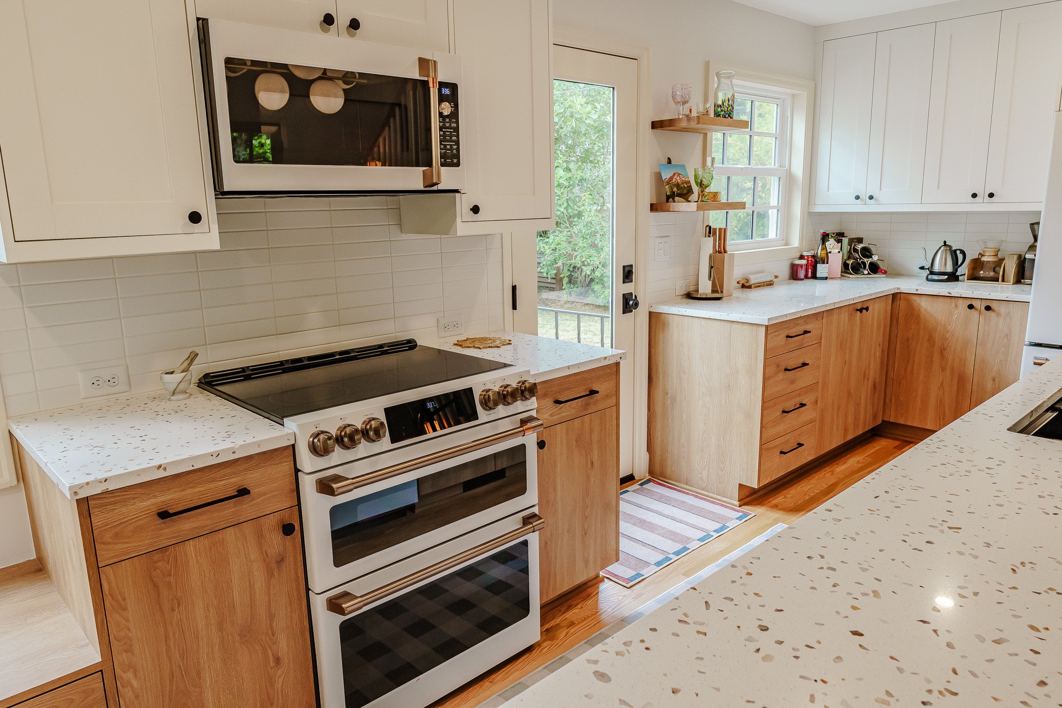
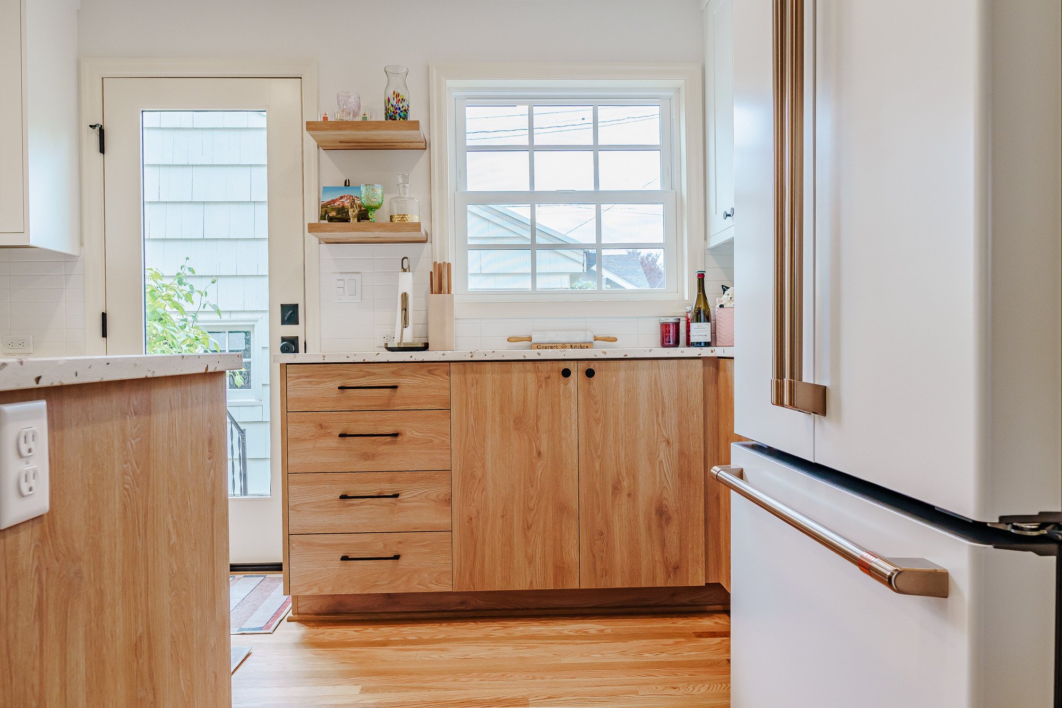
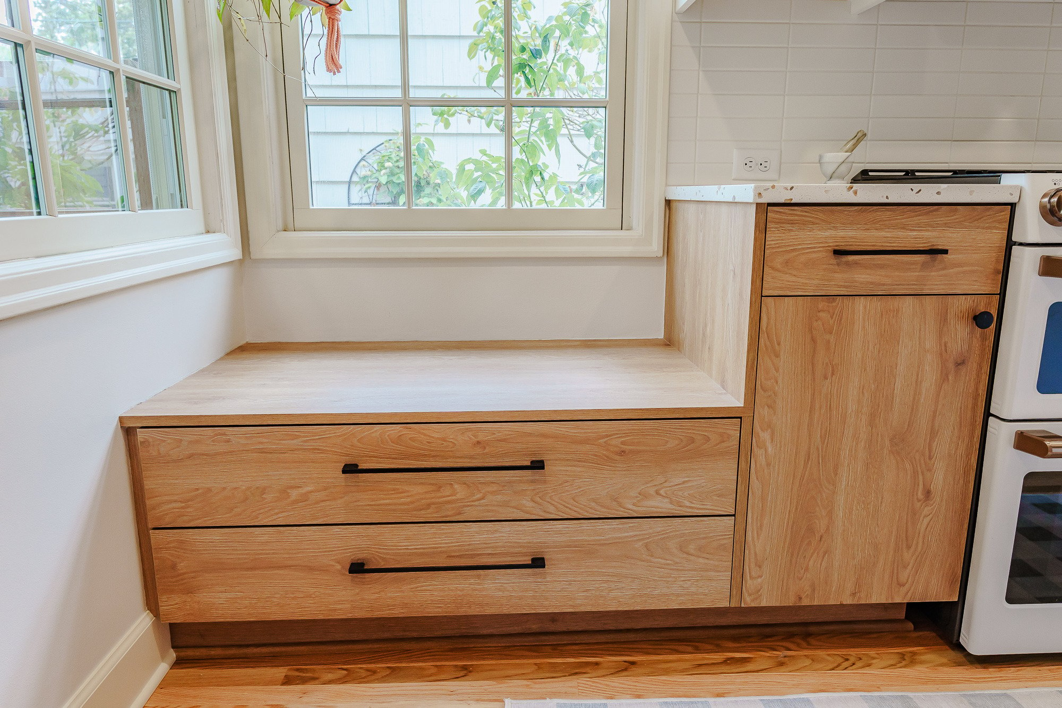
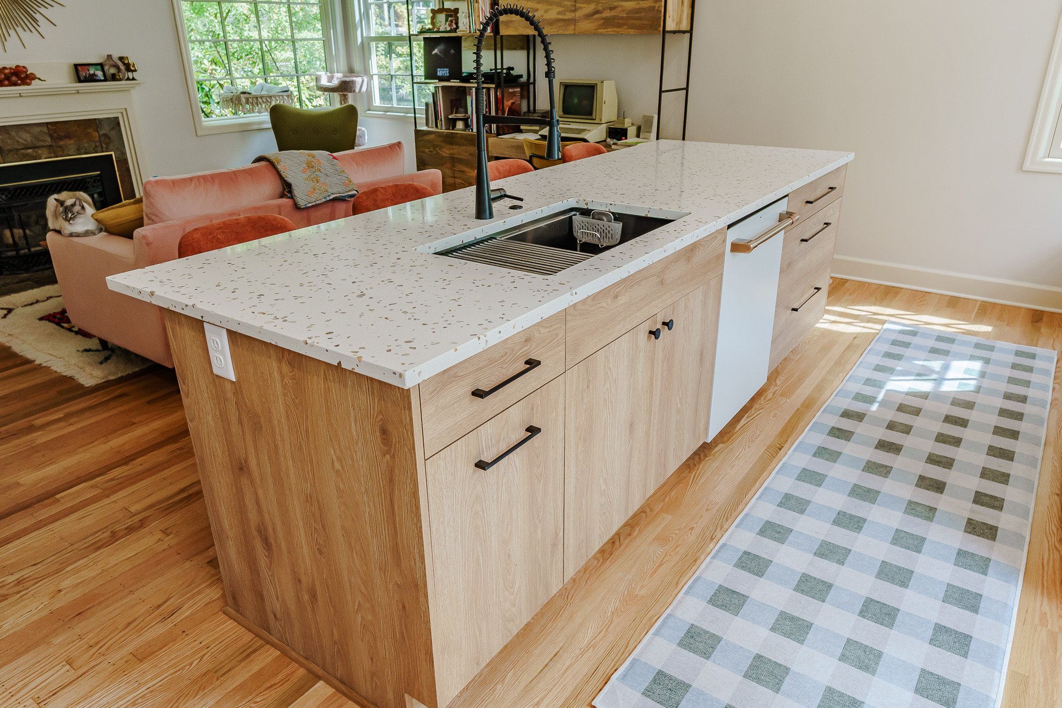
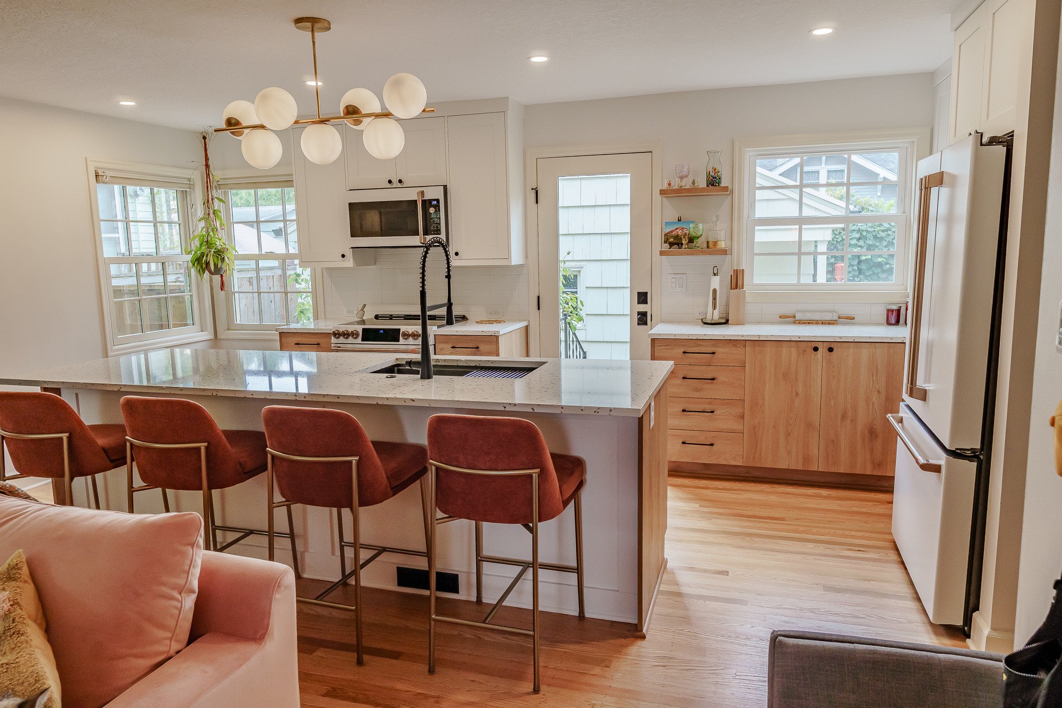
Project Goals
The original kitchen’s confined layout and limited storage made it feel disconnected from the home’s living spaces. This Portland kitchen remodel focused on creating an open floor plan while maximizing storage in the compact footprint.
Removing load-bearing walls required installing new support beams, but achieved the desired open connection to the living room. Custom storage solutions, including a large base pantry with roll-out shelves and oversized drawers, compensated for limited wall cabinet space.
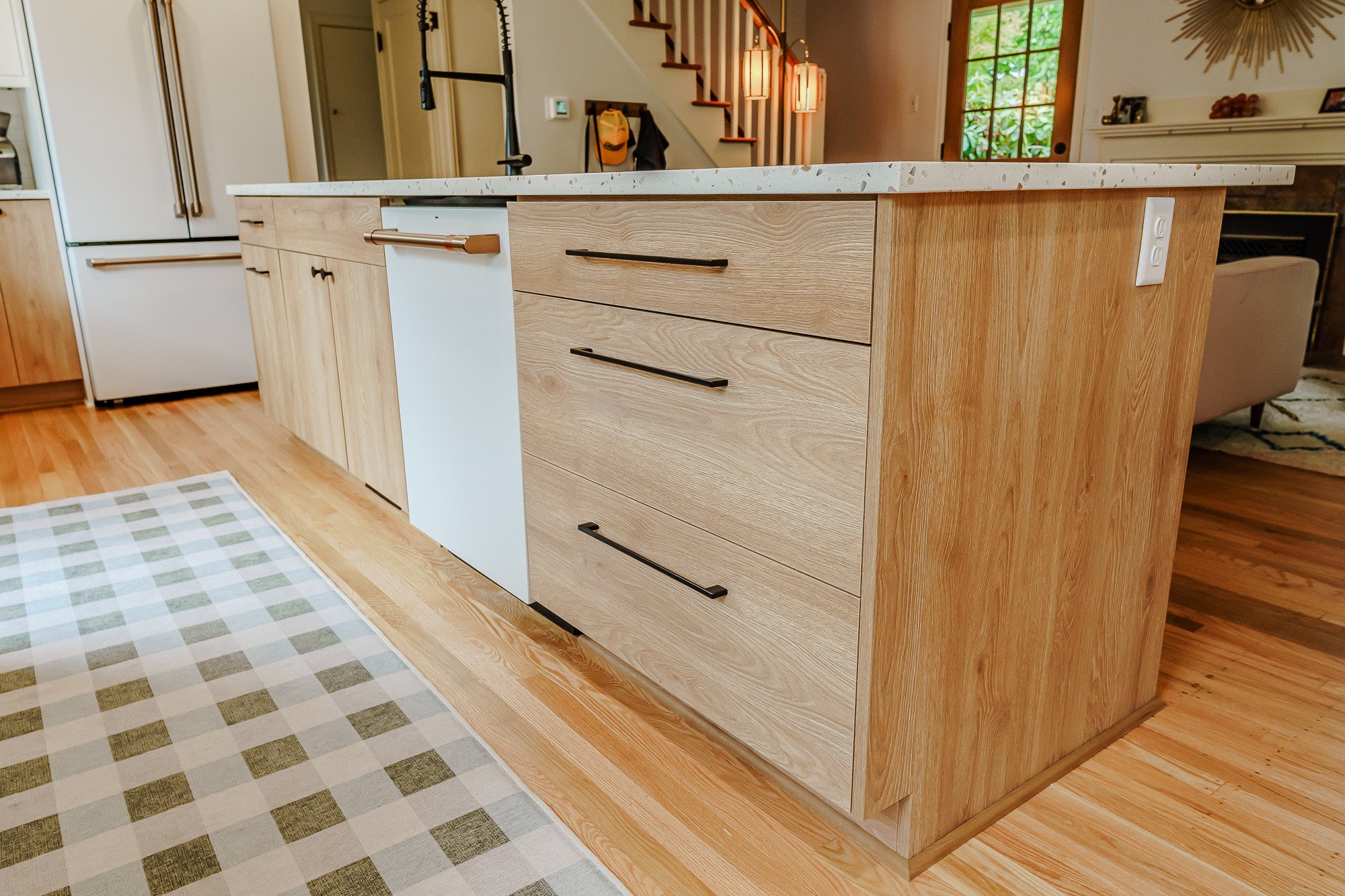
Unique Features
- Custom Knight Cabinetry with innovative storage solutions
- Speckled white quartz countertops from Arizona Tile
- Distinctive tile backsplash with personalized accent pieces
- White appliances for a contemporary aesthetic
- Clever step stool storage nook
The transformed space now serves as the home’s natural gathering point, allowing the homeowners to entertain while cooking and creating an environment where family and friends naturally congregate. The renovation has fundamentally changed how the homeowners interact with their entire home, making it more functional and welcoming.
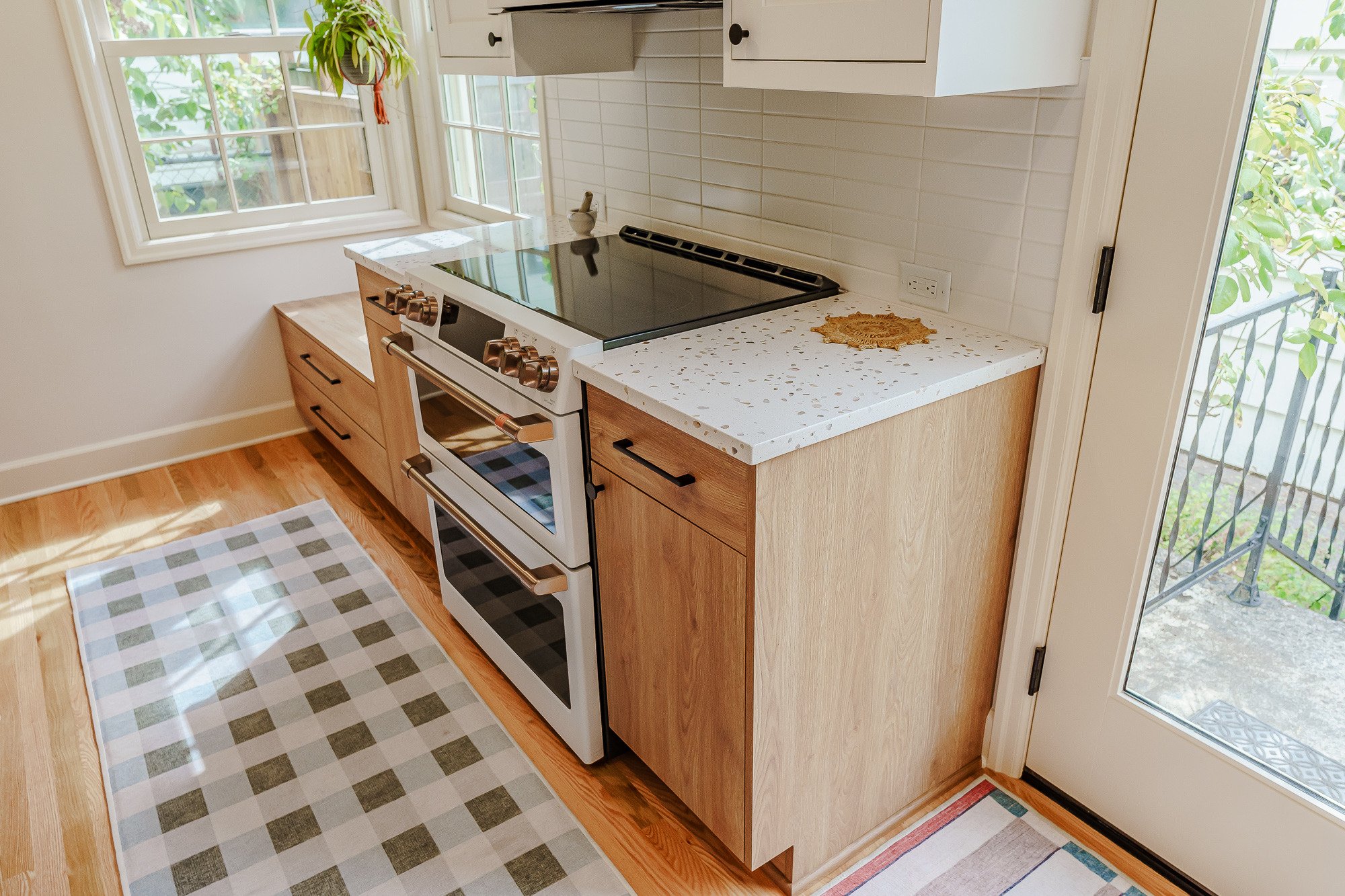
Meet the Design Team
Our dedicated team of professionals blends artistry and functionality, ensuring every detail reflects your unique vision.



