Smart Solutions for Compact Spaces
This thoughtful renovation maximizes functionality in compact spaces through clever storage solutions and modern amenities. The project balances practical features like a movable island cart and drawer microwave with stylish elements such as two-tone cabinetry and heated chevron flooring.
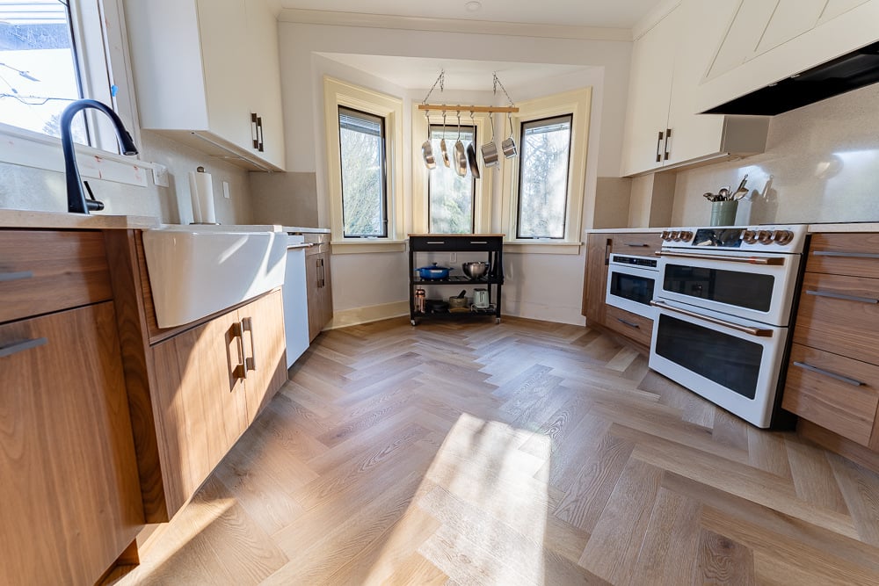
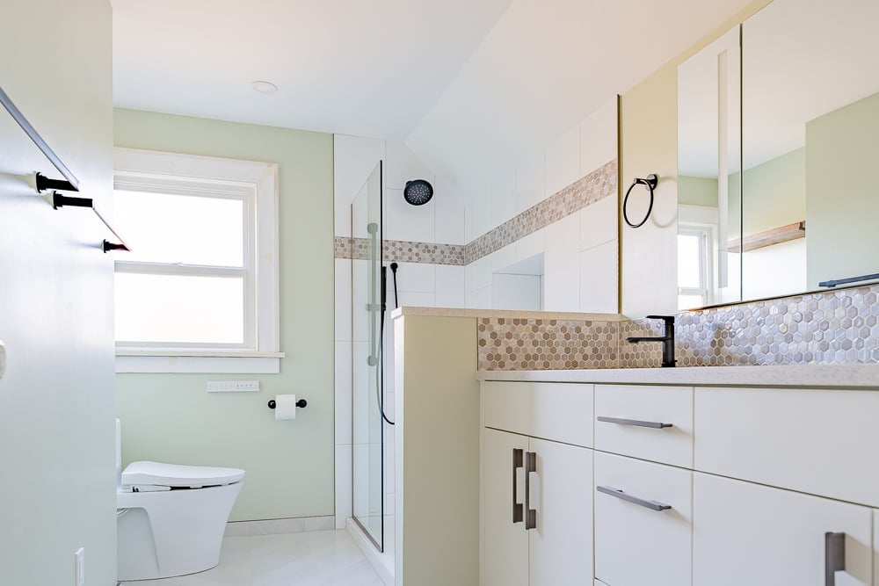
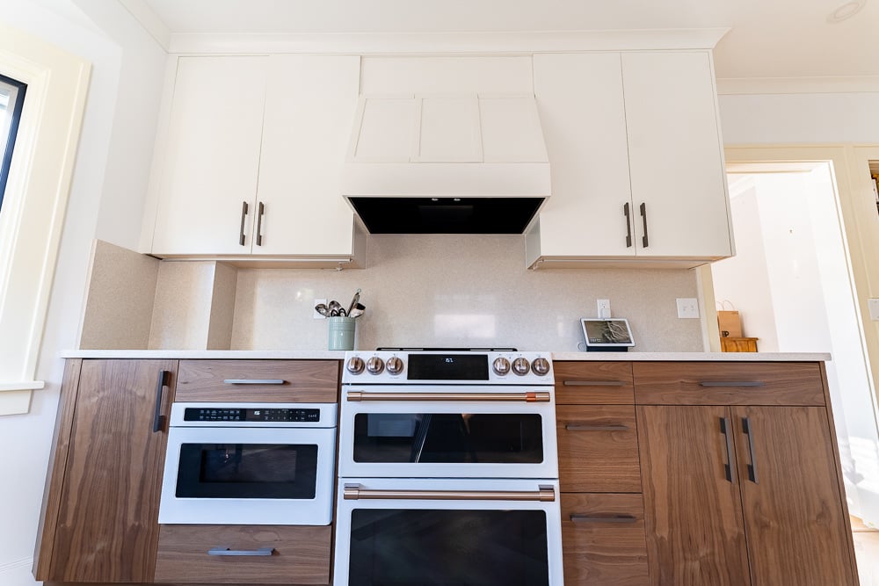
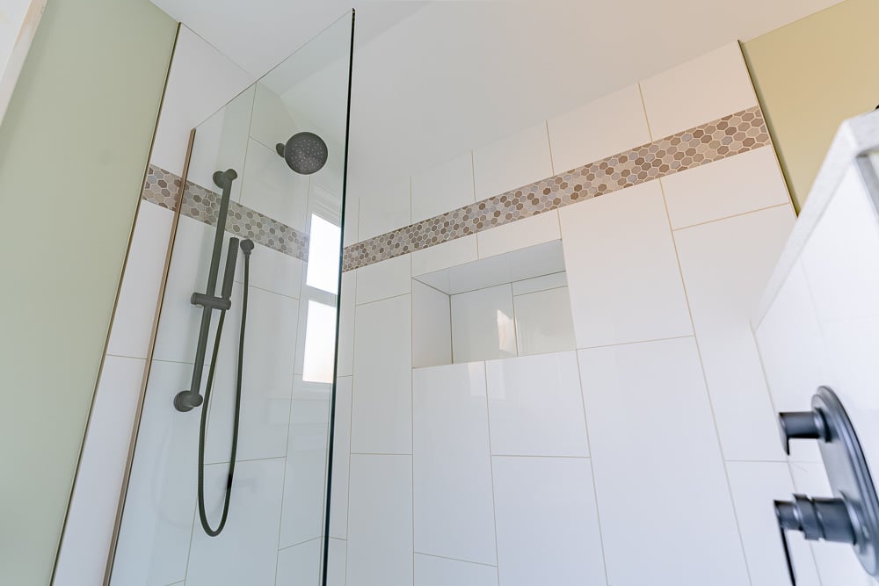
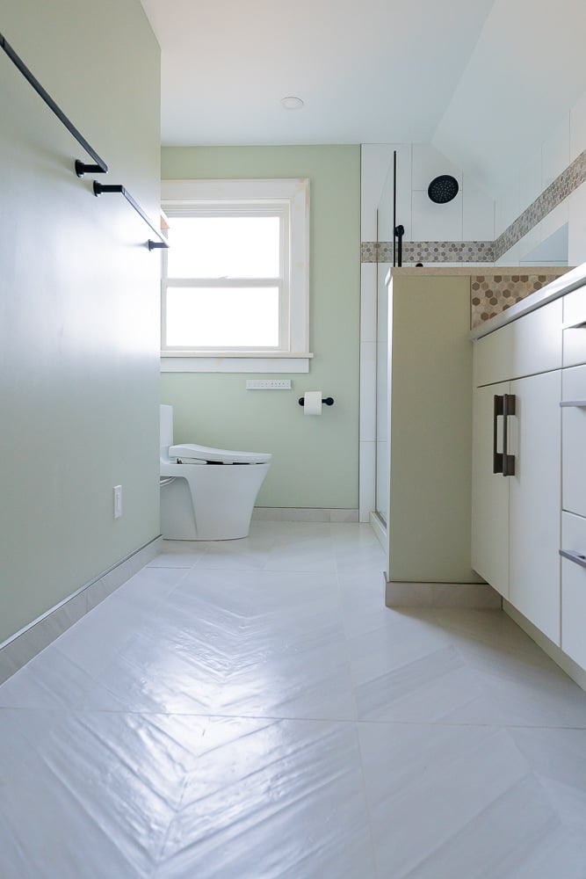
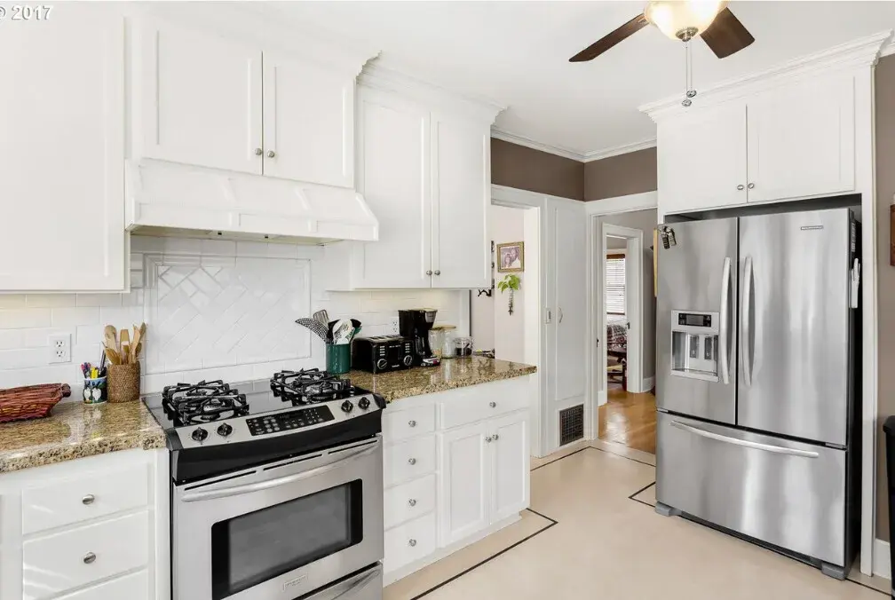
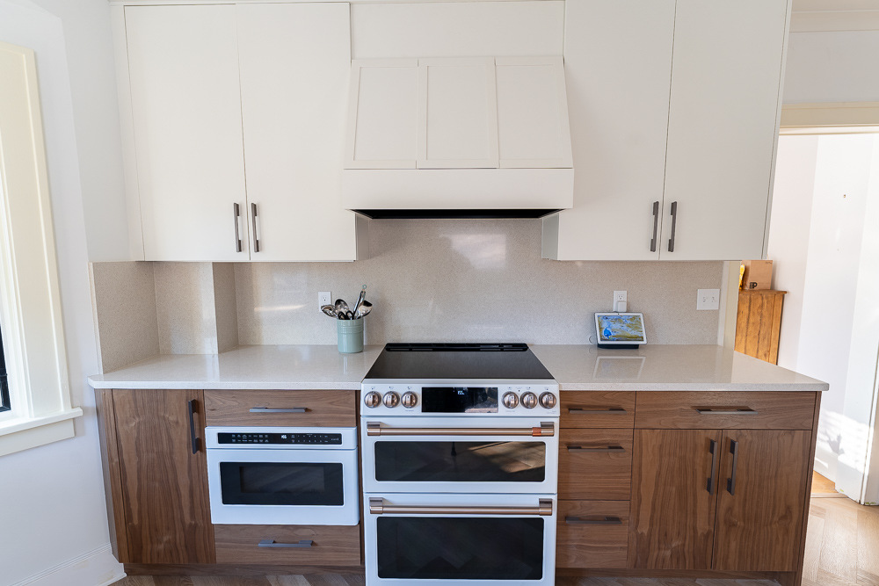
Before and after
Hover over the photo to see the transformation!
Project Goals
The design of this Portland kitchen remodel balances warmth and light with walnut base cabinets, off-white upper cabinets, and herringbone-pattern LVP flooring. The GE Café appliance series in white provides a mid-range luxury option with customizable finishes. A deep Kohler apron-front sink, and practical features like a dual-bin trash pullout, enhance functionality.
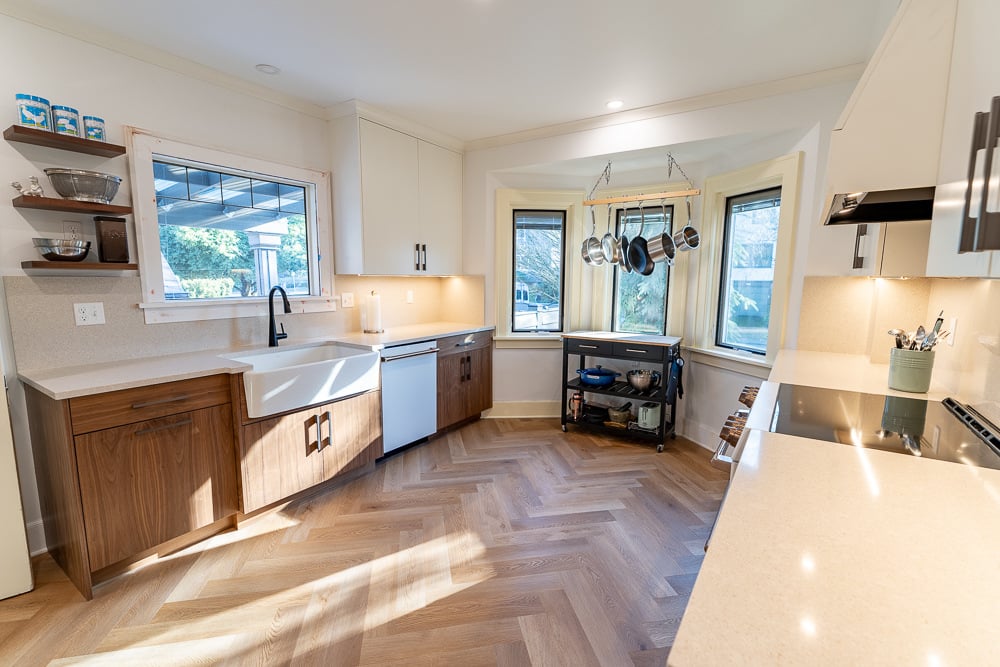
Unique Features
We brought thoughtful design elements to the bathroom renovation upstairs, as well.
Large-format 24×48 heated floor tiles in a chevron pattern minimize grout lines while adding warmth.
The shower features a deep storage niche and strategically placed shower controls that work with the fixed glass panel door.
Other elements include a moderately priced Kohler bidet toilet, a pre-fabricated shower pan to control costs, and a lighted medicine cabinet with internal charging capabilities.
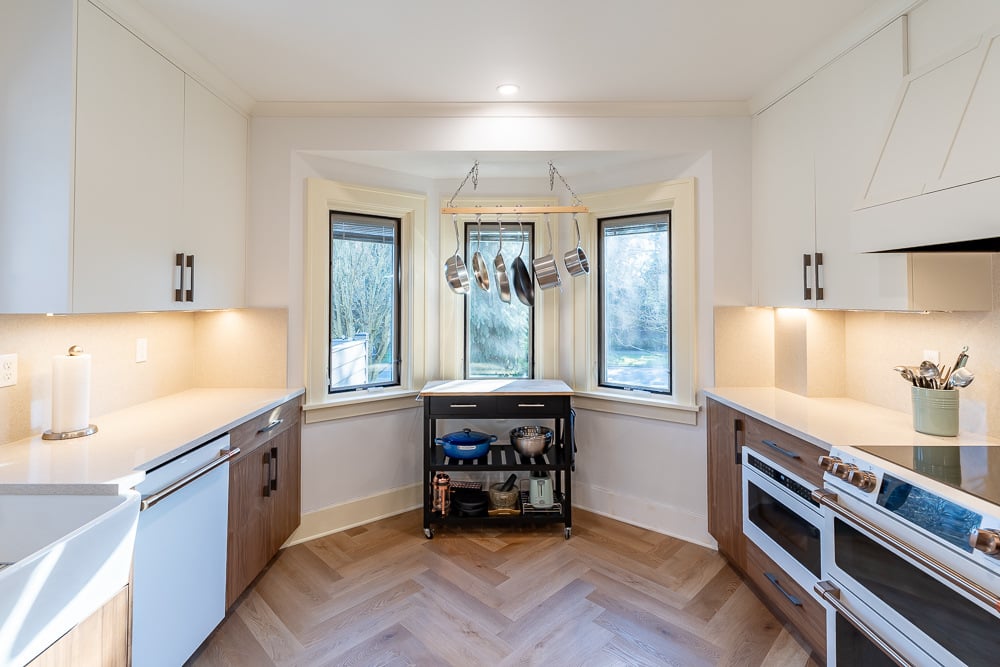
Virtual Walkthrough
Meet the Design Team
Our dedicated team of professionals blends artistry and functionality, ensuring every detail reflects your unique vision.
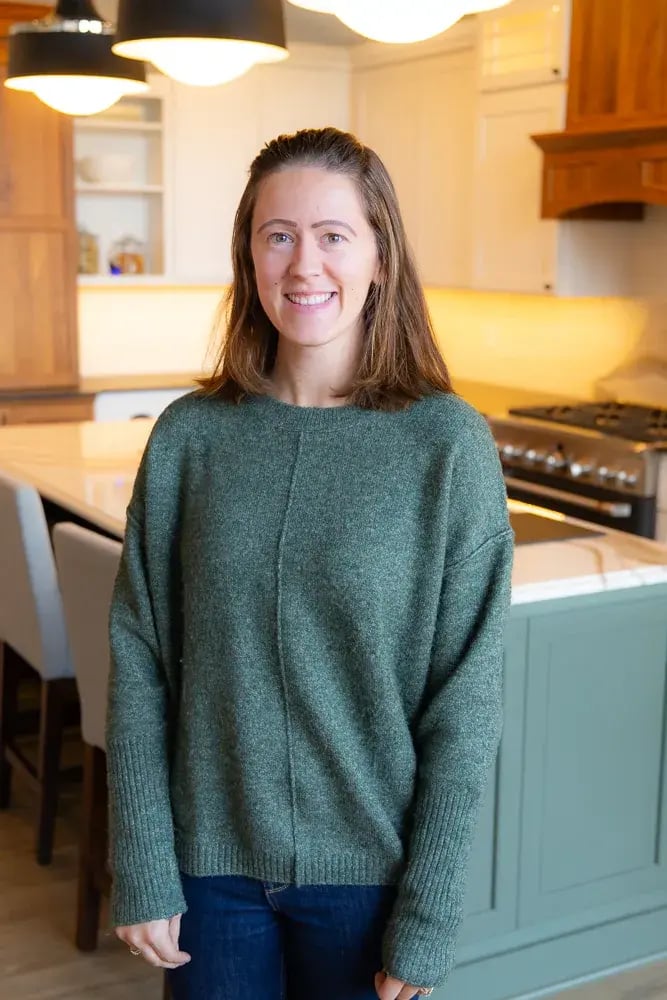
Adrienne



