Expanded Living Space - Historic Portland Home
This 1908 Irvington basement was remodeled to transform the laundry room into a more functional and welcoming space, create a family-friendly movie theater room, add a bathroom, and establish a bedroom to double as a “man cave” for the husband’s records and collectibles.
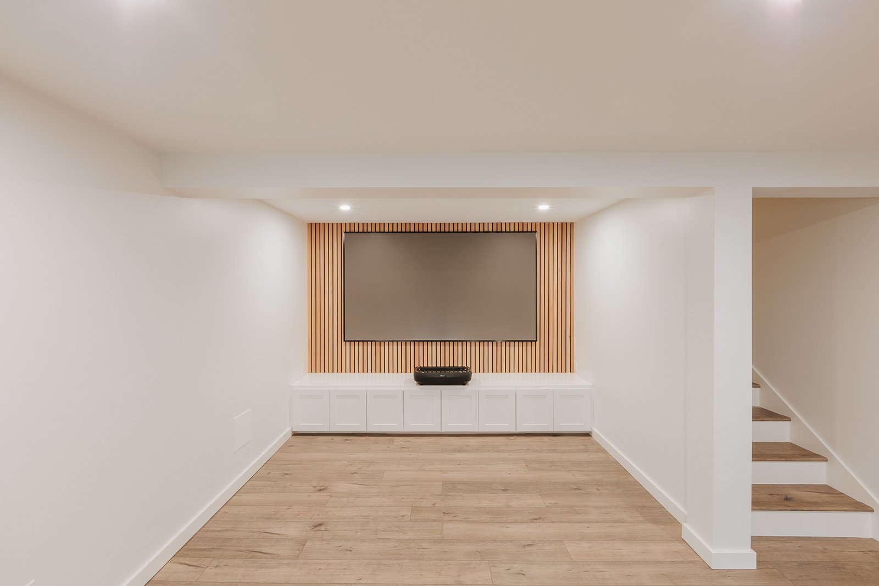
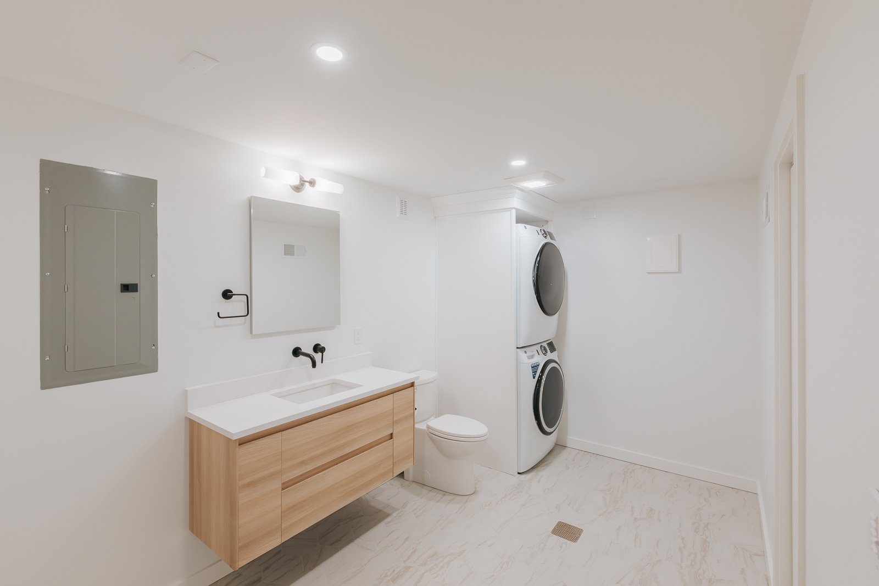
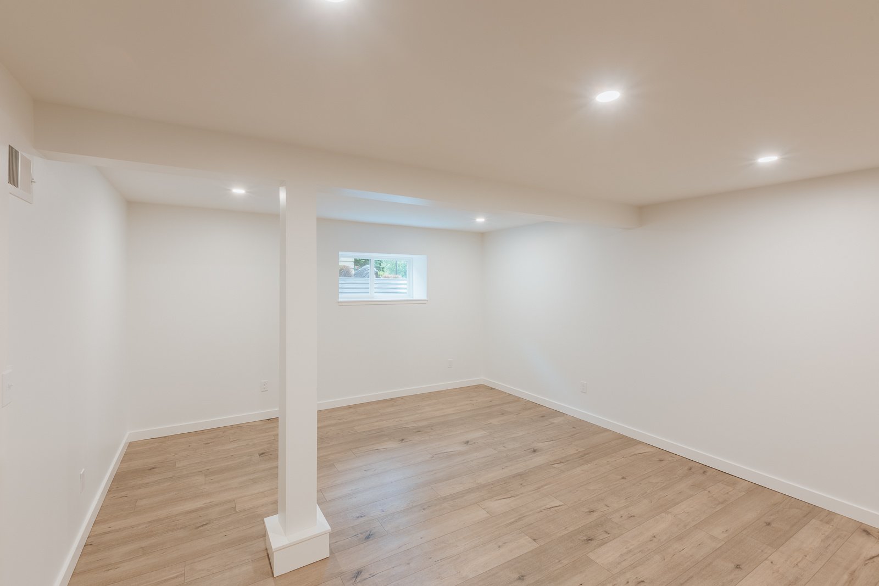
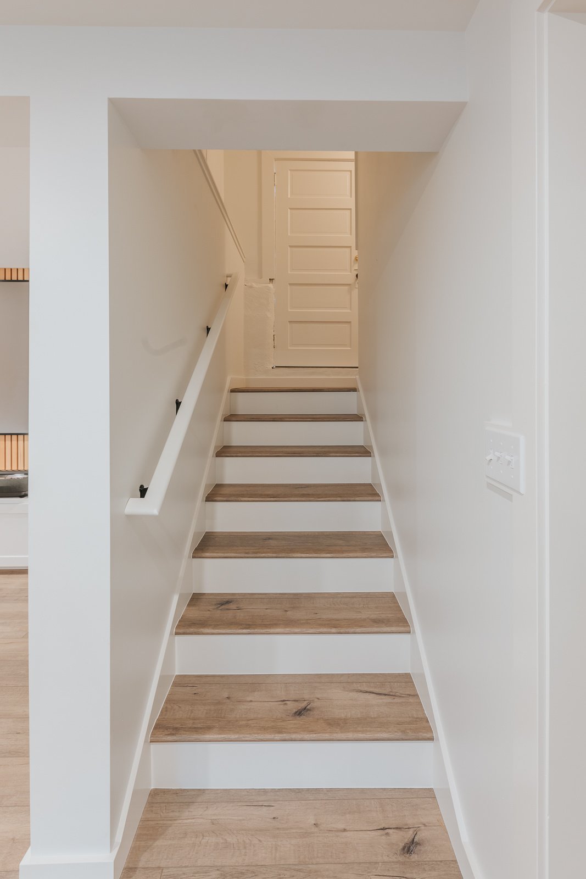
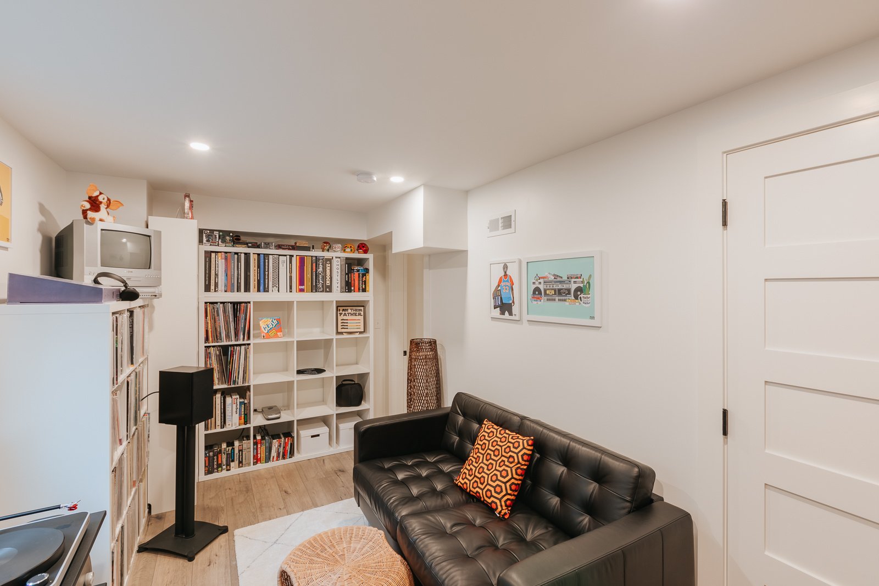
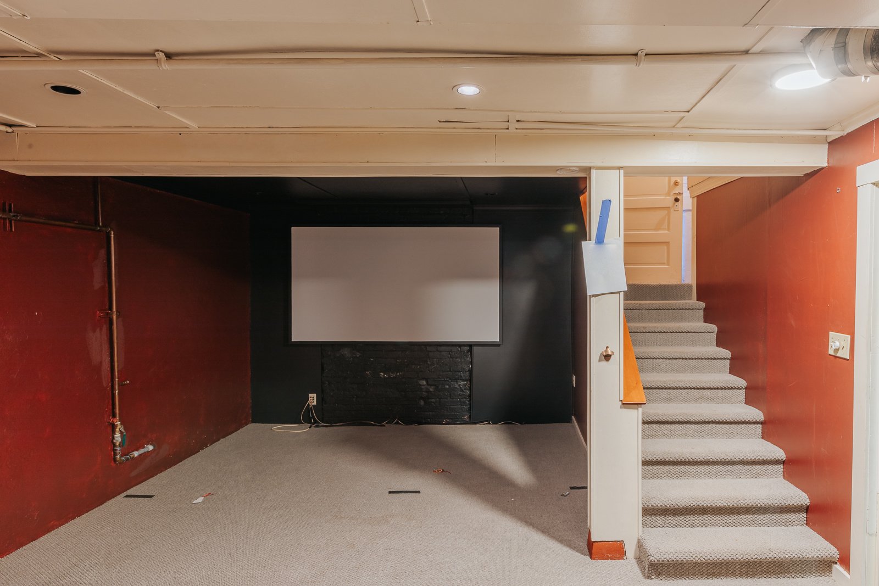
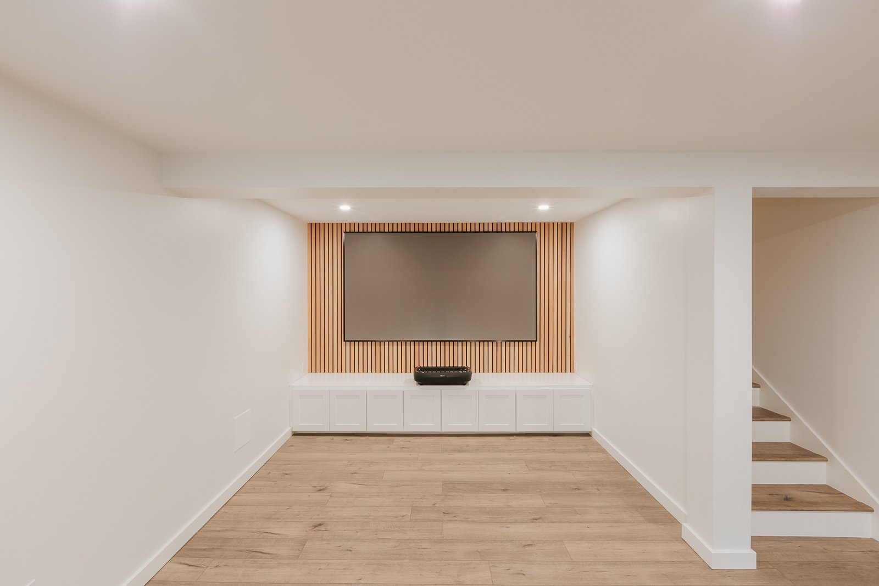
Before and after
Hover over the photo to see the transformation!
Project Goals
The movie theater room in this basement remodel includes a wood-clad backdrop and custom bench-height cabinets. The HVAC was cleverly recessed between the joists to create a flat ceiling, and the entire basement floor was floated and leveled. We installed luxury vinyl plank flooring throughout the basement, with hexagonal tiles in the bathroom.
We took the time to bring this older home up to modern standards by added egress windows according to material and design guidelines. Our team installed a new water meter to account for the additional water flow of the added bathroom. And the staircase was completely transformed to fit head height limits.
The project has dramatically improved the homeowners’ quality of life. Their basement is now a vibrant family hangout with a movie theater, a well-organized storage area for the husband’s records, and a clean, functional bathroom. The clients appreciated the seamless process and have since re-hired Lamont Bros. for additional home improvement projects, truly transforming their home and making it a more enjoyable space for their expanding family
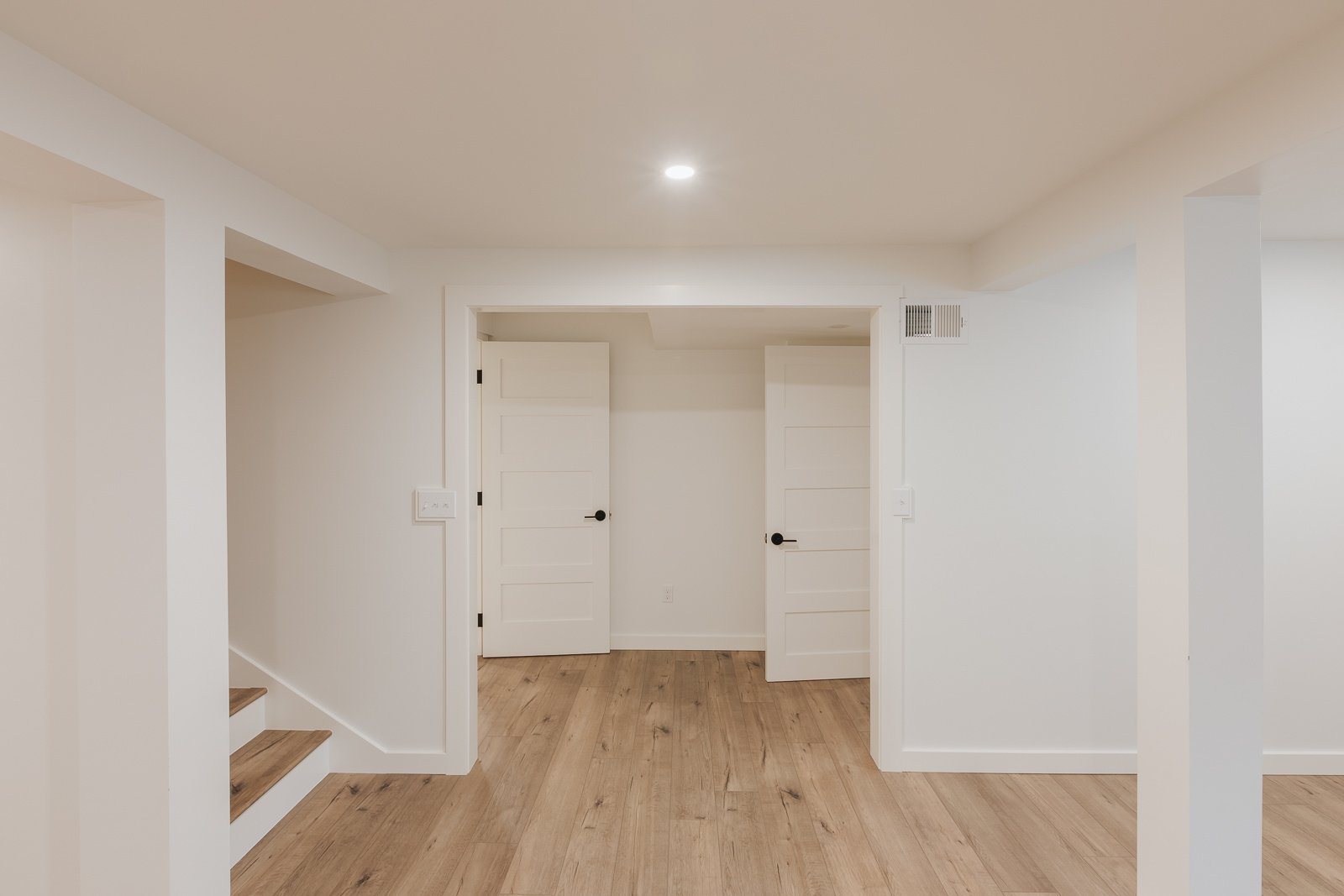
Meet the Design Team
Our dedicated team of professionals blends artistry and functionality, ensuring every detail reflects your unique vision.
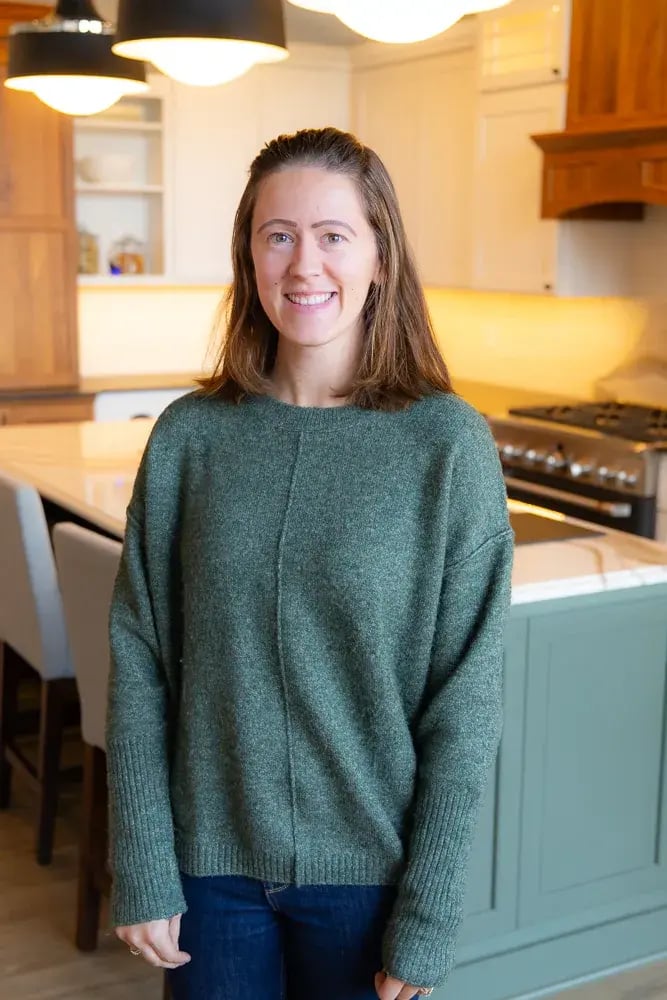
Adrienne



