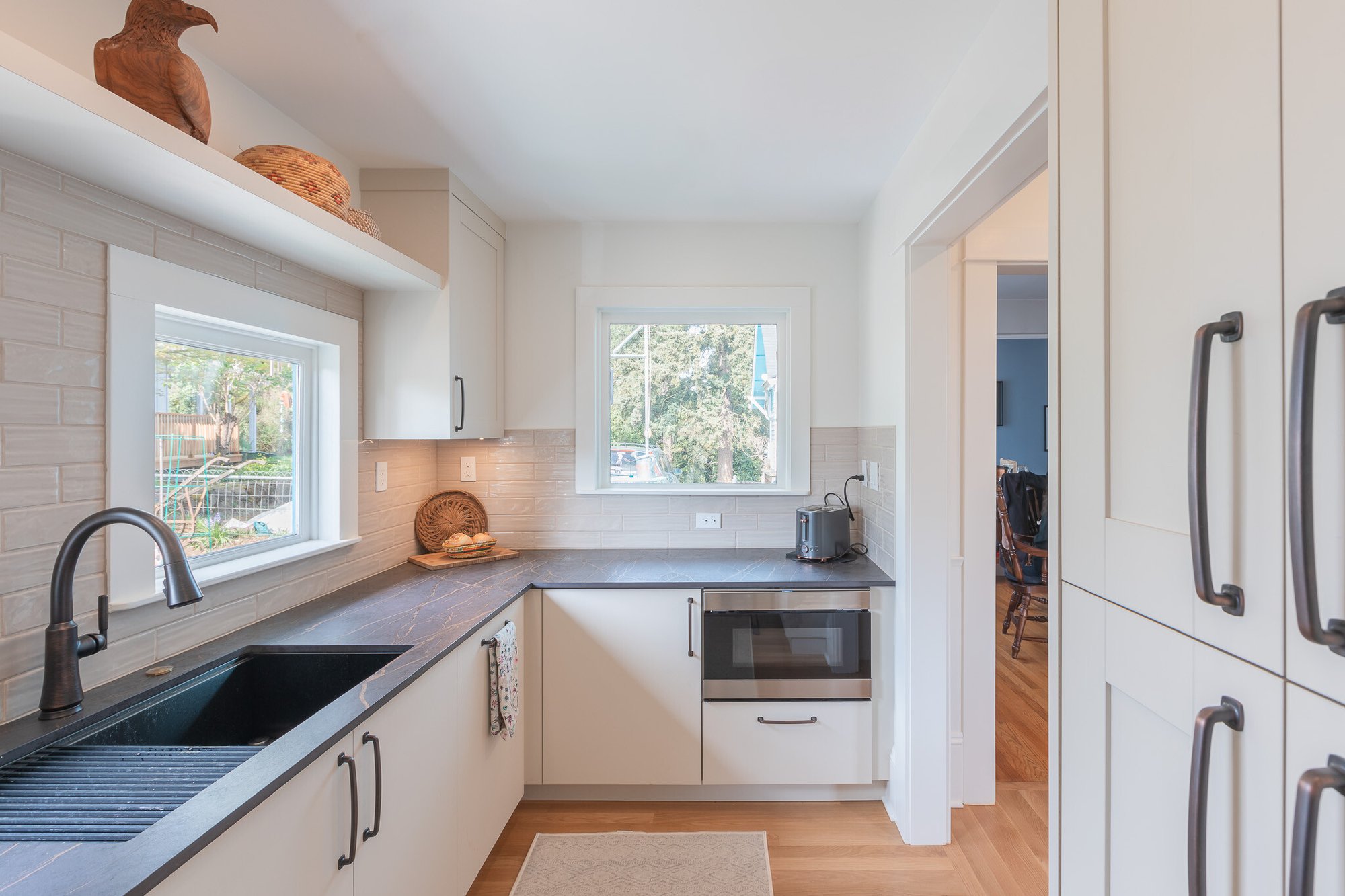A Portland Home Remodeling Company
Portland’s architectural heritage spans Victorian mansions to contemporary designs, reflecting over a century of evolving styles and cultural influences. Lamont Bros. has 15+ years of experience as a Portland design-build firm, creating deep expertise in homes across the city and the unique projects each homeowner envisions.
Portland’s distinct neighborhoods and surrounding communities shape renovation trends and homeowner needs. To streamline your project planning, we’ve mapped our services across key areas of the city, drawing on patterns we’ve observed from many successful renovations. If you have questions about a specific project, reach out to our design team to get started.
West Portland is characterized by its winding hillside streets, mature evergreens, and an eclectic mix of mid-century and contemporary homes. From Council Crest to Hillsdale, we understand the architectural heritage that makes West Portland distinct.
The area’s steep terrain and classic home styles present unique renovation opportunities. Our clients often seek to maximize views, create open-concept spaces, and update historically significant homes while preserving their character.
The most common types of remodels we do in this area are:
- Bathroom Renovations
- Kitchen Updates
- Home Additions
Visit our West Portland page to learn more about our expertise in this area.
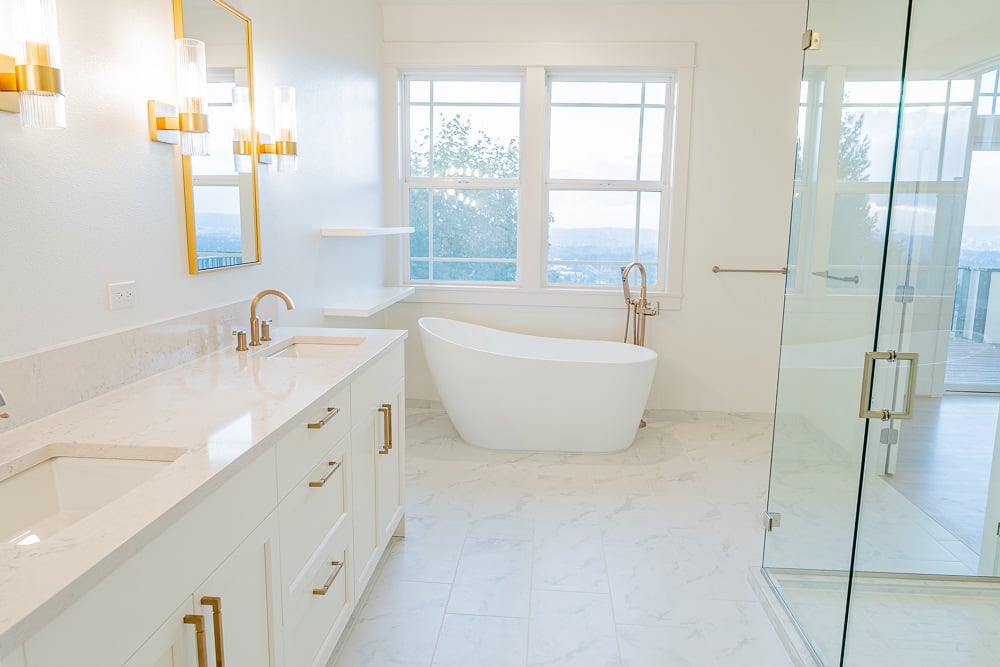
From classic Foursquares to cozy bungalows, East Portland’s neighborhoods each have their own distinctive style. From the Alberta Arts District, to Laurelhurst, to Mount Tabor, we’re excited to help you bring your home remodeling dreams to life.
Many East Portland homes feature untapped potential in their spacious basements and detached garages. We help homeowners reimagine these spaces while honoring their home’s historic character. From creating basement media rooms to updating cramped kitchens and modernizing original bathrooms, our design team finds the right blend of functionality and charm.
The most common remodels in East Portland are:
- Bathroom Remodels
- Kitchen Updates
- Basement Conversions
Visit our East Portland page to explore our work in this area.
.jpg?width=2000&height=1333&name=NE%20Portland%20Staircase-Living-106%20(49).jpg)
Nestled along the Willamette River, West Linn offers a blend of waterfront estates and custom hilltop homes. The city encompasses diverse neighborhoods, from the historic charm of the Willamette district to newer developments in areas like Hidden Springs.
Many of our West Linn projects focus on opening up traditional floor plans and maximizing natural light while maintaining the neighborhood’s upscale character. Homeowners here prioritize updates that complement their stunning surroundings.
The most common remodels in West Linn are:
- Primary Bathroom Renovations
- Kitchen Updates
- Home Additions
Visit our West Linn page to explore our work in this area.
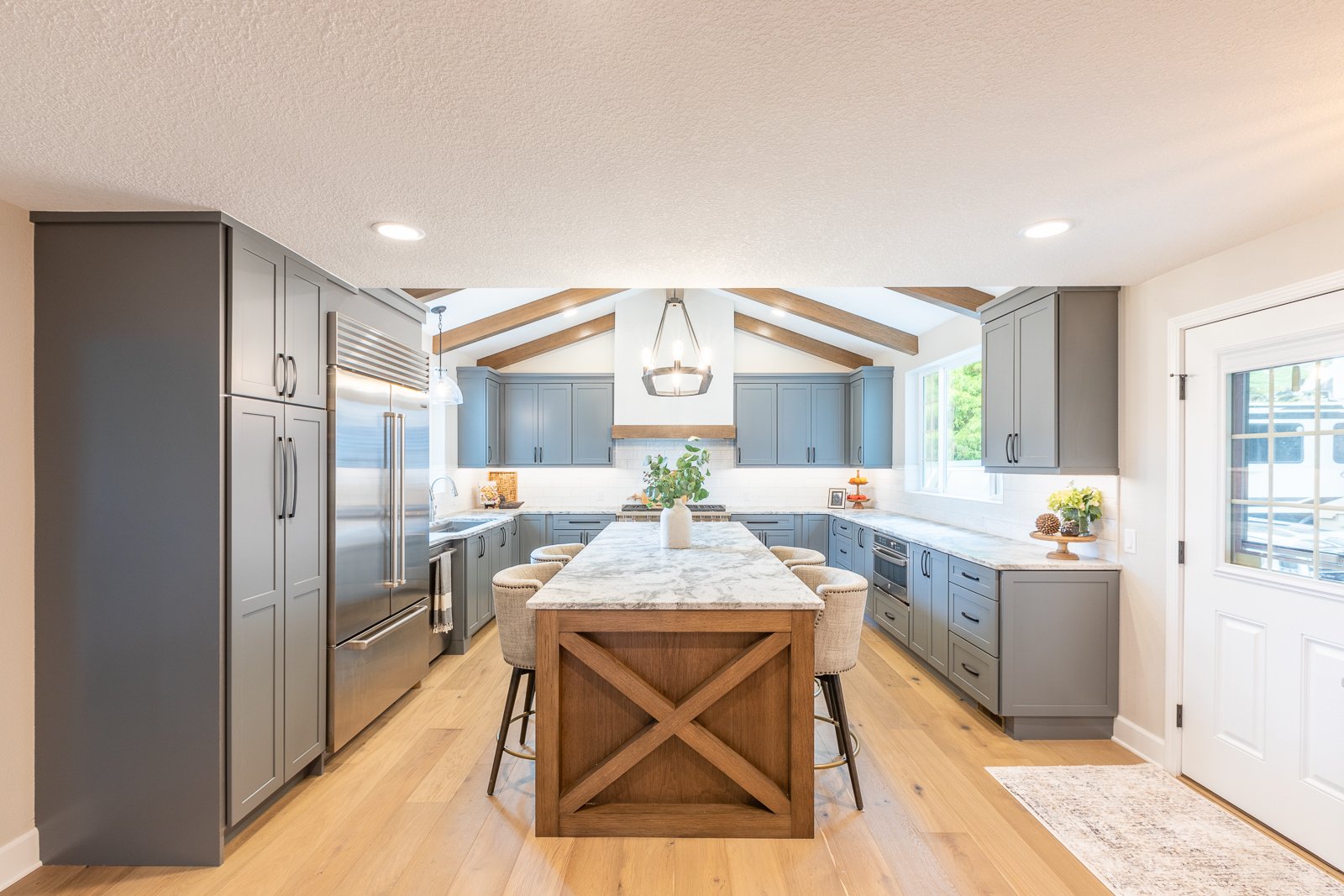
Lake Oswego blends lakeside luxury with neighborhood charm, featuring a mix of historic homes and contemporary estates throughout its scenic residential areas.
Home remodels in this area focus on creating sophisticated living spaces through refined design and superior craftsmanship. Each home presents unique opportunities for transformative updates that respect architectural character.
The most common renovations in this area include:
- Bathroom Renovations
- Kitchen Updates
- Home Additions
Visit our Lake Oswego page to explore our work in this area.
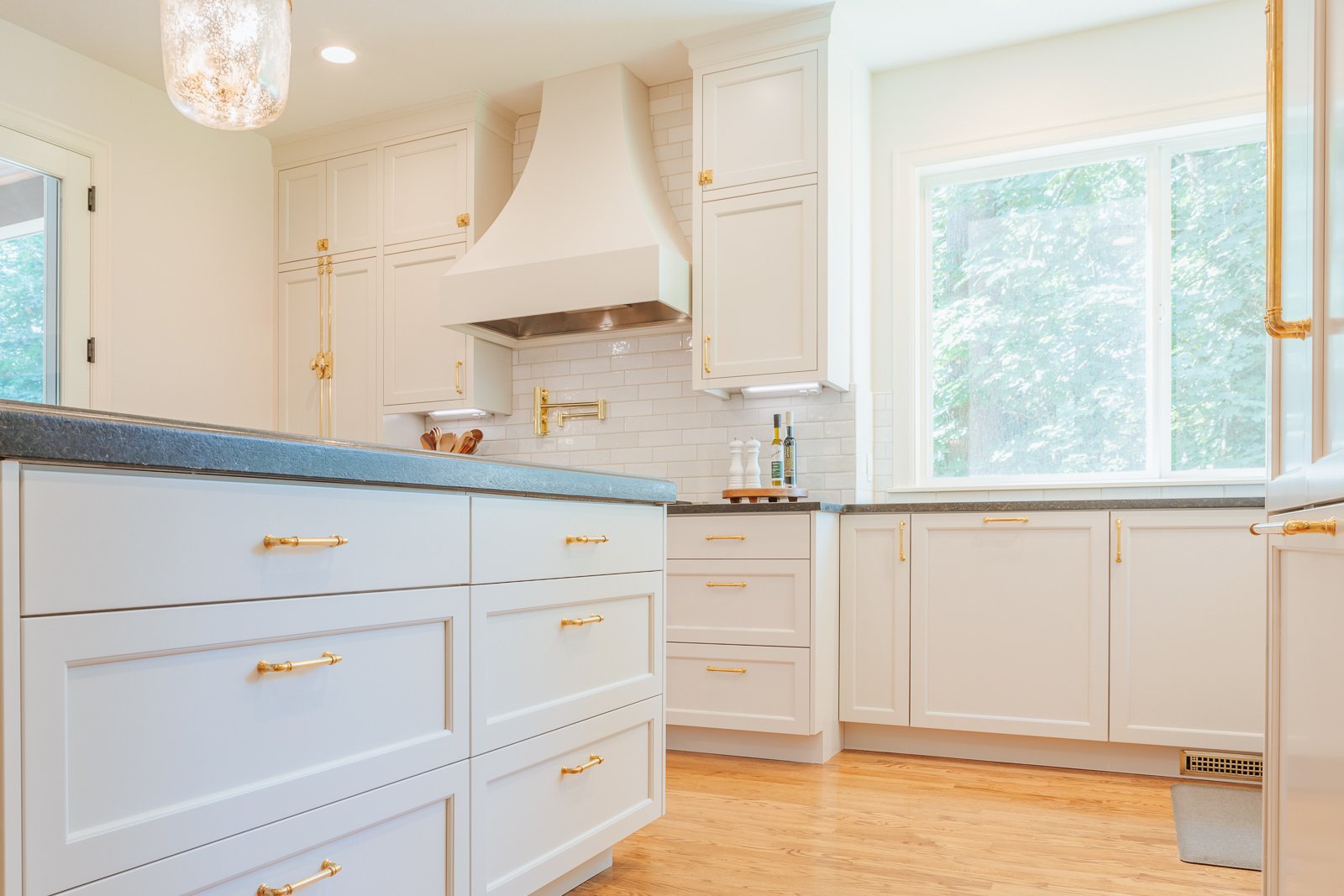
Beaverton combines established neighborhoods and newer developments, creating diverse opportunities for thoughtful home updates. Here, modern families seek practical renovations that enhance both functionality and value.
Home remodels in this area focus on creating spaces that balance livability with lasting quality. Each home presents unique opportunities to reimagine daily living through strategic updates.
The most common renovations in this area include:
- Kitchen Renovations
- Bathroom Updates
- Home Additions
Visit our Beaverton page to explore our work in this area.
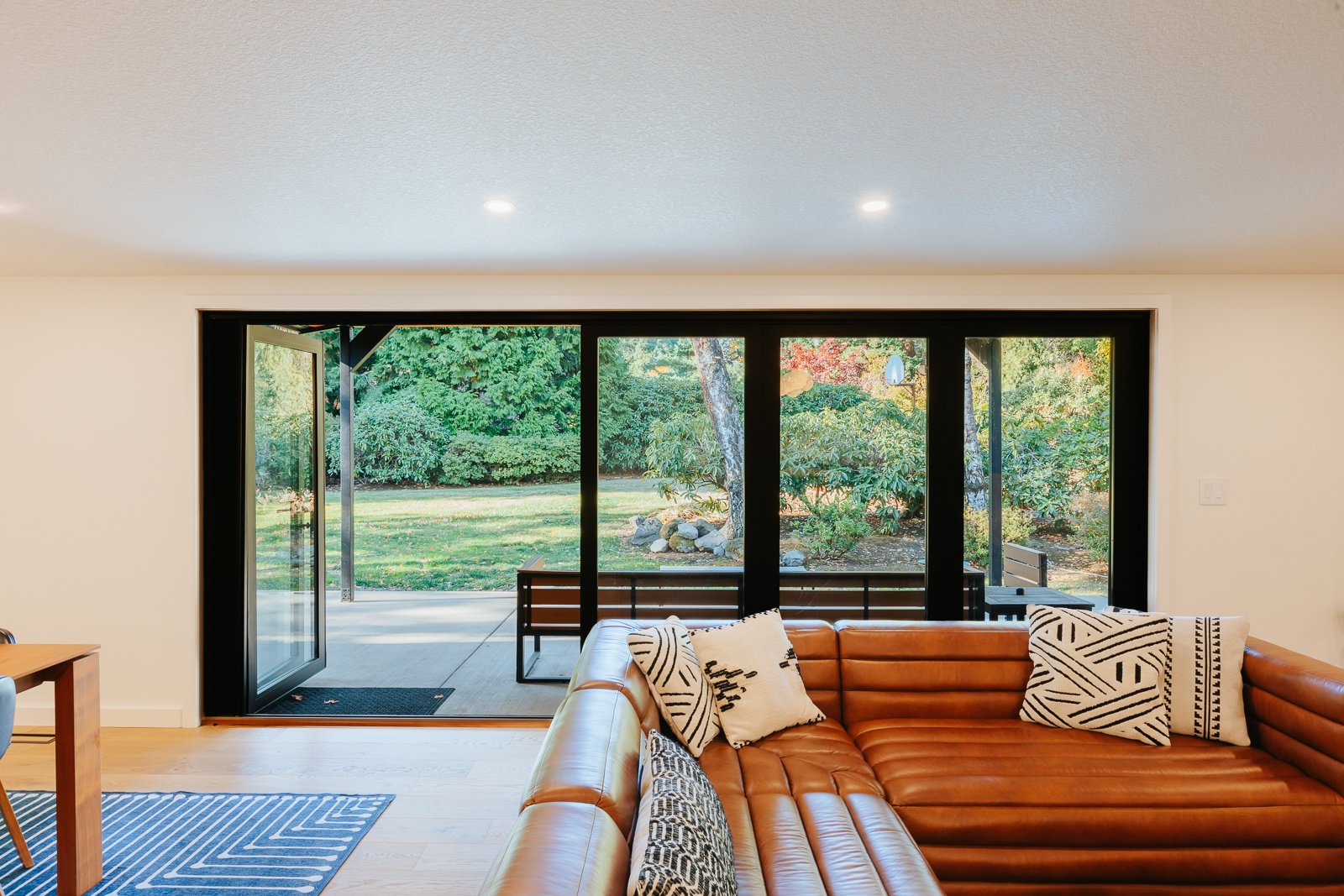
Historic Oregon City features a rich mix of historic homes and mid-century neighborhoods, from hilltop properties to riverside residences. Each area’s unique character calls for thoughtful approaches to home renovation.
Home remodels in this area focus on creating modern living spaces while honoring architectural heritage and craftsmanship. Each project presents unique opportunities to blend contemporary function with historic character.
The most common renovations in this area include:
- Bathroom Renovations
- Kitchen Updates
- Home Additions
Visit our Oregon City page to explore our work in this area.
