Beautiful Kitchen Expansion
This strategic kitchen renovation improved flow and accessibility by removing walls to expand this kitchen’s footprint. This partial remodel, with rough-in work completed by Lamont Bros. and finish work by the homeowner, eliminated traffic bottlenecks and created a more functional layout.
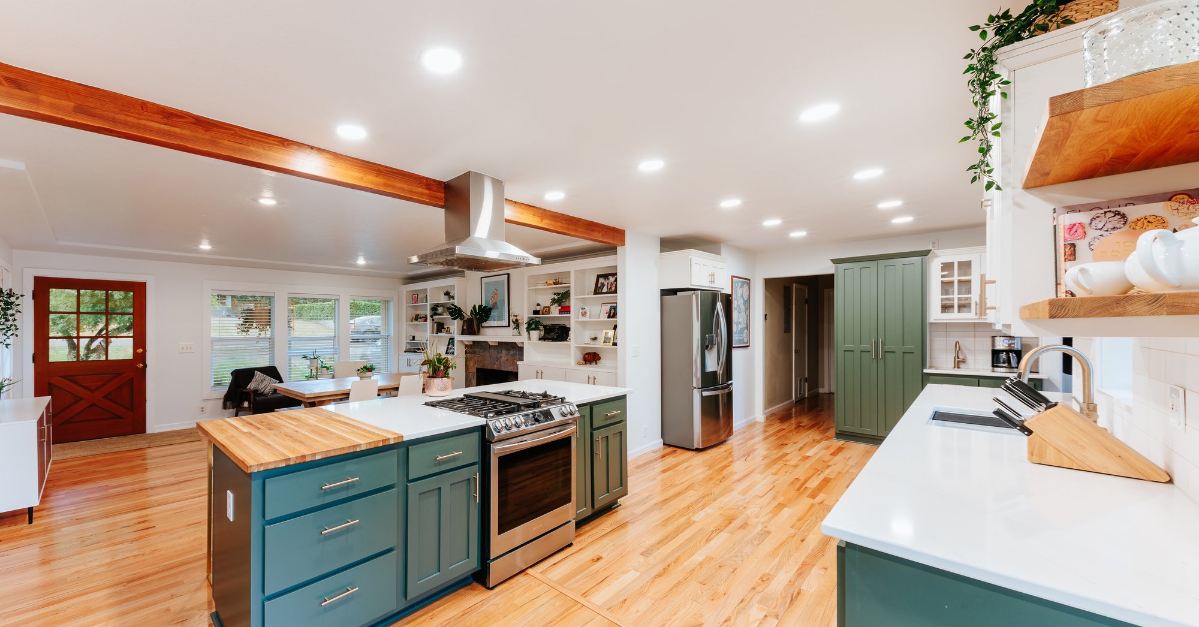
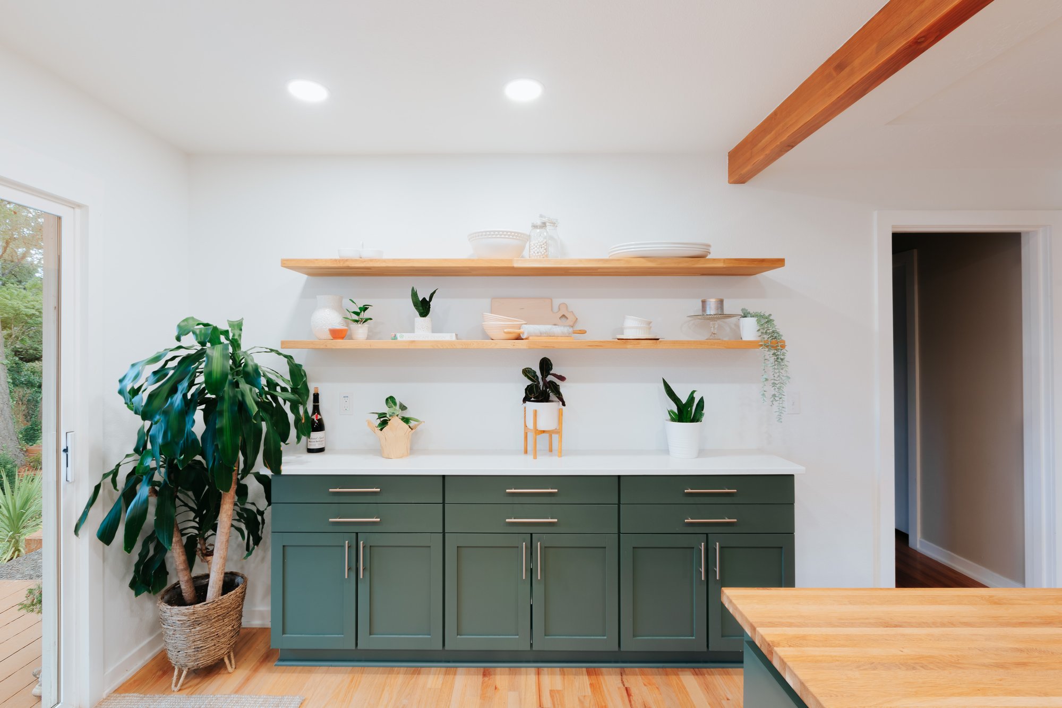
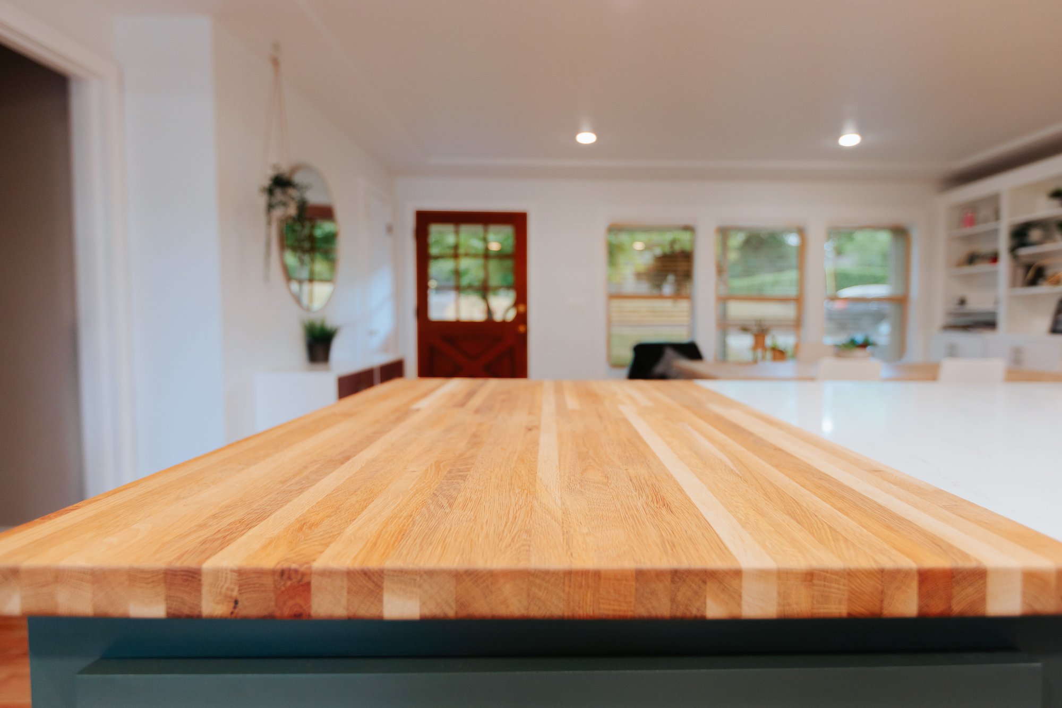
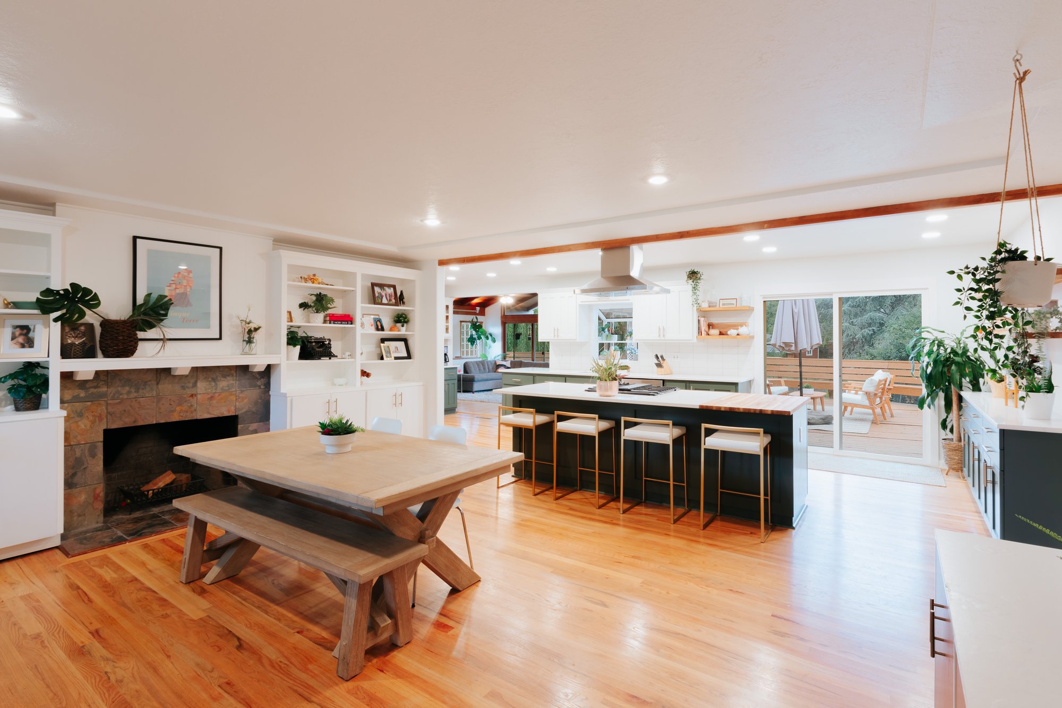
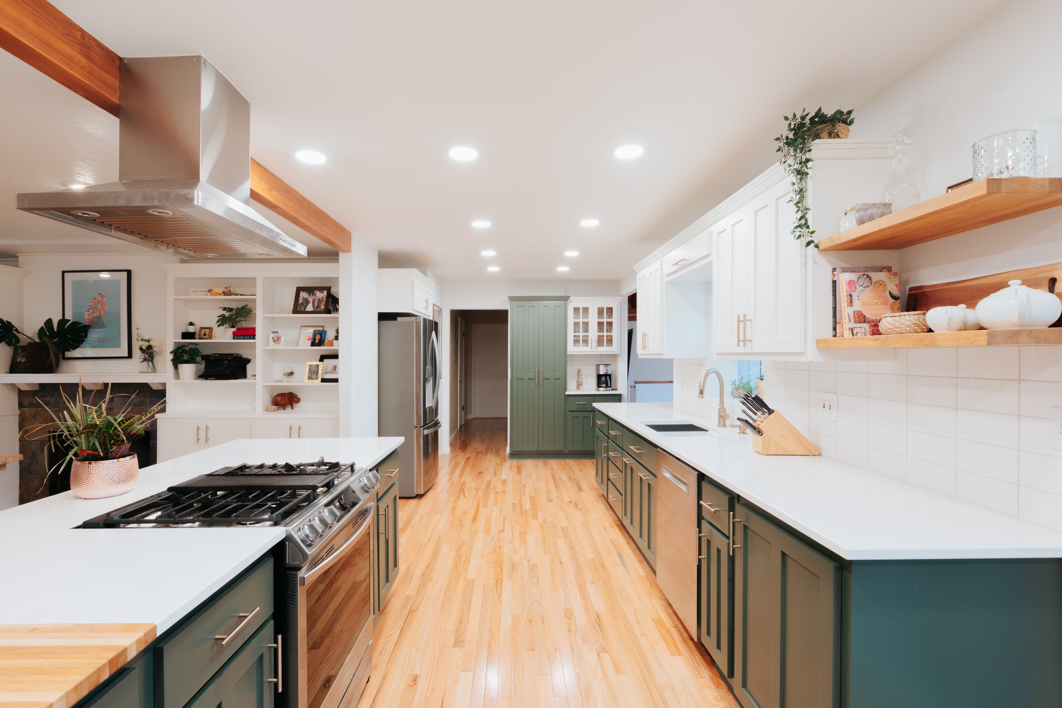
Project Goals
With this Portland kitchen remodel we wanted to address a problematic layout that forced traffic through cooking areas and created congestion points, particularly around the refrigerator. The renovation primarily focused on improving the flow through this space.
We removed a wall and reconfigured the layout to create an open floor plan. This collaborative project uniquely combined professional rough-in construction work with homeowner-completed finishing touches, allowing for both expert structural modifications and personal customization.
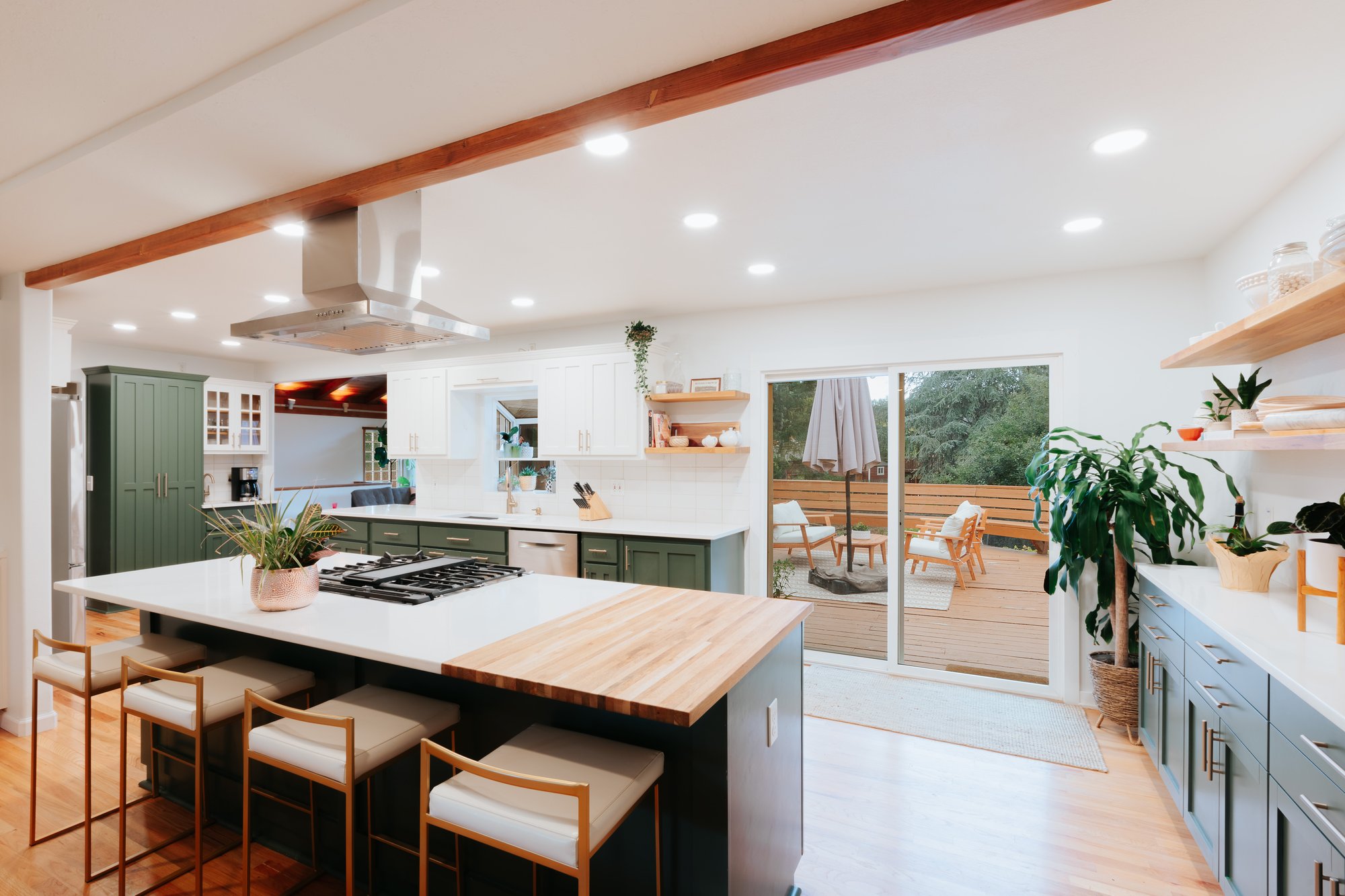
Unique Features
Key improvements include:
- Expanded kitchen footprint
- Eliminated traffic bottlenecks
- Strategic appliance placement
- Improved access to adjacent spaces
- Enhanced workflow design
The transformed space now provides smooth traffic flow between home areas while offering a more spacious cooking environment, successfully addressing the original layout challenges while accommodating the homeowner’s desire for DIY involvement.
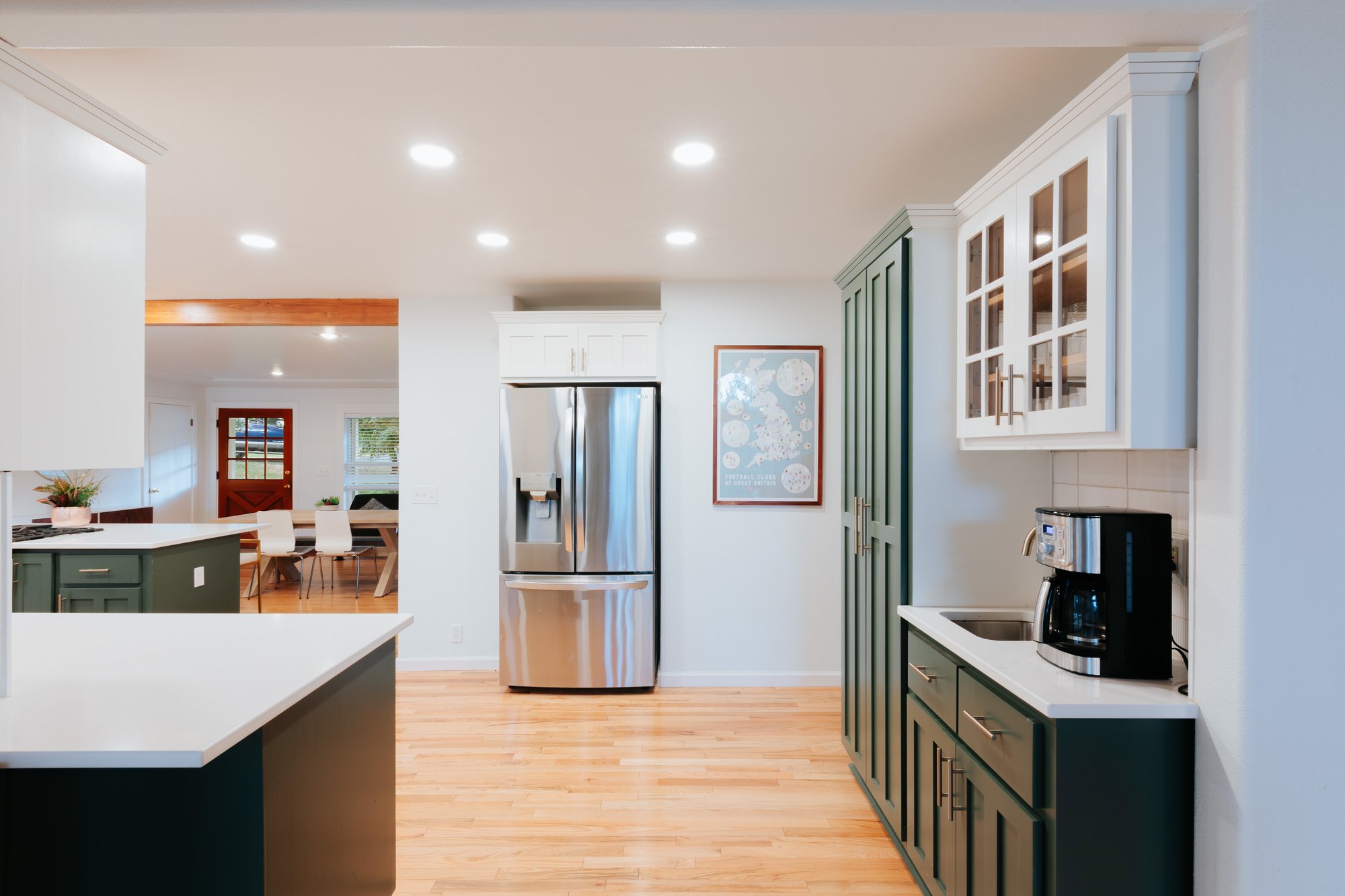
Virtual Walkthrough
Meet the Design Team
Our dedicated team of professionals blends artistry and functionality, ensuring every detail reflects your unique vision.

Juli



