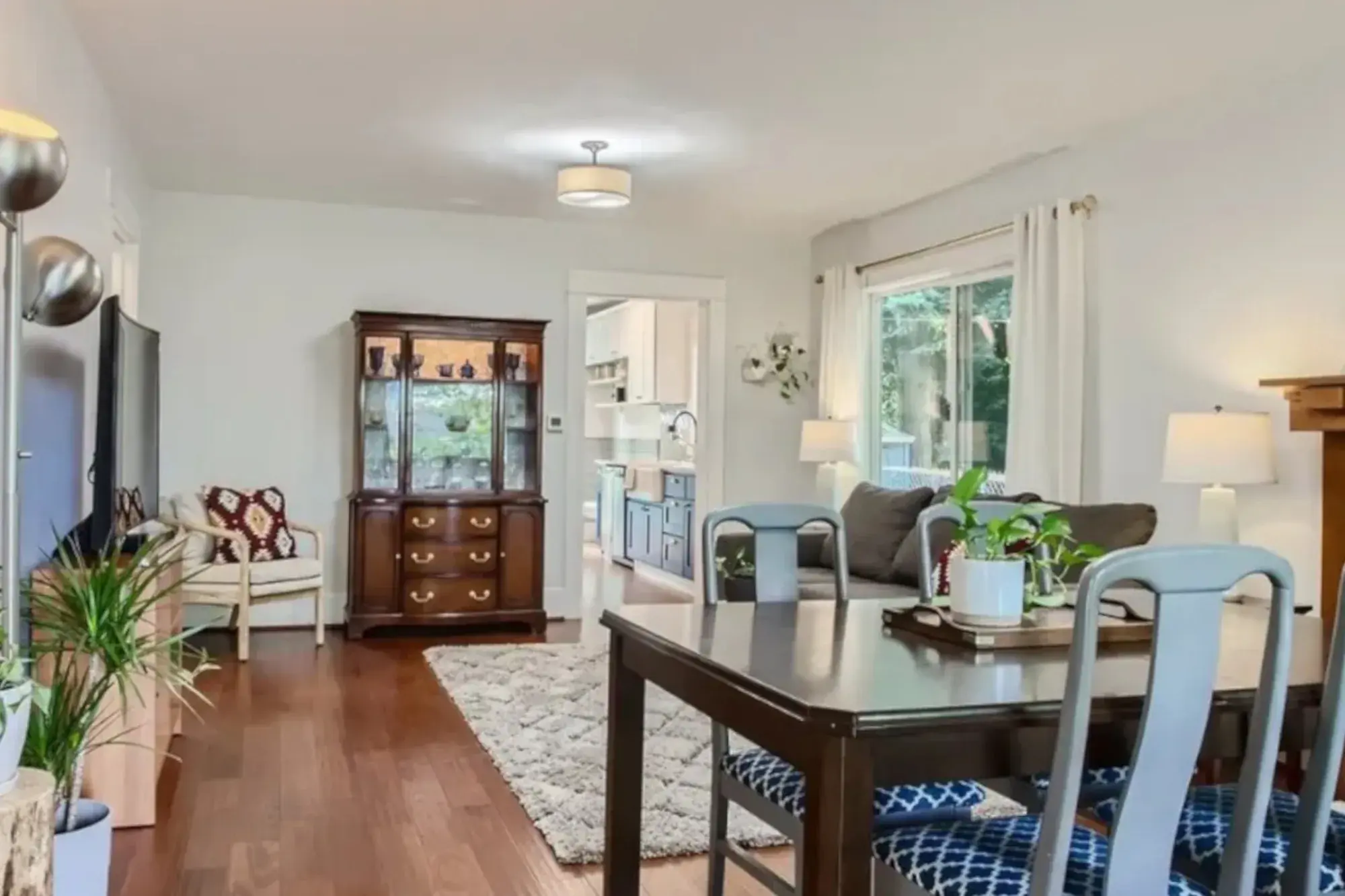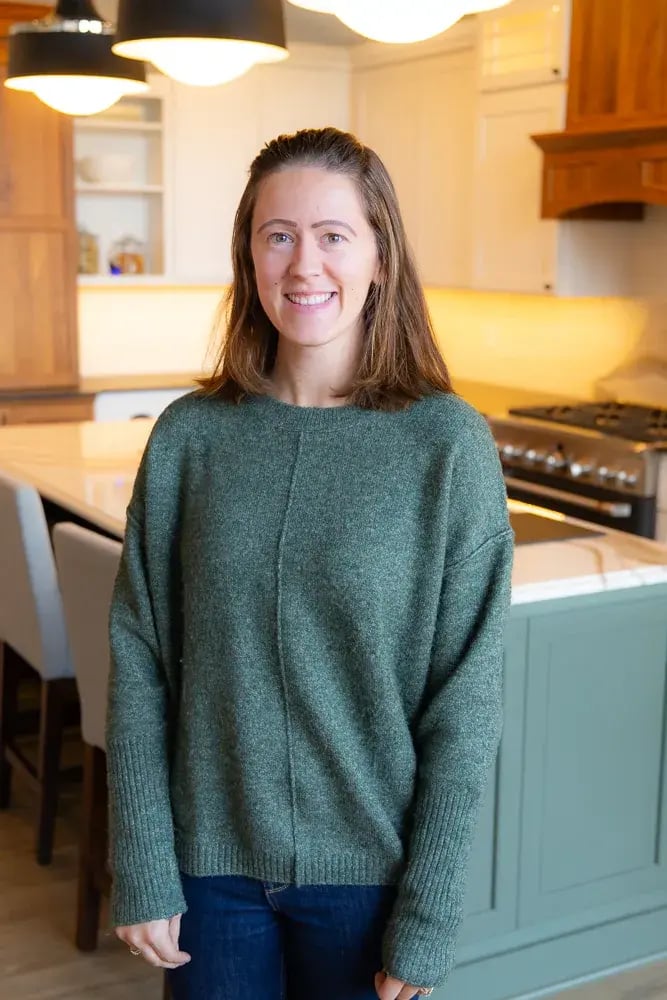Concordia Historic Home Remodel
When our client came to us shortly after purchasing this 1923 home in the Concordia Neighborhood of Portland, Oregon, he knew it had potential. However, he also recognized that the original layout wasn’t quite up to the demands of modern living. Our mission? To bring out the best of the historic architecture while crafting a custom space that supports his lifestyle.
Engineering for Style and Stability
Every remodel has its own set of challenges, and here, it was the client’s vision of an open staircase with a cable railing. To achieve this, we needed structural support without sacrificing openness.
By integrating posts along the open side and anchoring the landing to the basement floor below, we maintained stability while achieving the desired sleek, modern design.
How Did This Project Change The Client’s Life?
Our client returned to a space that felt authentically his—a home that respected its historic roots but served the lifestyle of the modern homeowner. The brighter floors, open layout, and improved attic accessibility bring a new sense of flow, making every day in his historic home more beautiful and livable.
.jpg?width=2000&height=1333&name=NE%20Portland%20Staircase-Living-106%20(2).jpg)
.jpg?width=2000&height=1333&name=NE%20Portland%20Staircase-Living-106%20(9).jpg)
.jpg?width=1333&height=2000&name=NE%20Portland%20Staircase-Living-106%20(79).jpg)
.jpg?width=1333&height=2000&name=NE%20Portland%20Staircase-Living-106%20(83).jpg)
.jpg?width=2000&height=1333&name=NE%20Portland%20Staircase-Living-106%20(65).jpg)

.jpg)
Before and after
Hover over the photo to see the transformation!
Project Goals
The homeowner had several objectives in mind when he hired our team to remodel his historic Concordia home:
- Enhance Accessibility and Flow – The attic was only accessible through a staircase in one of the bedrooms. The homeowner felt this space was underutilized and could be more functional if it could be accessed through the main living area of the home.
- Open Up the Main Floor – The closed-off kitchen and dark flooring contributed to a compartmentalized, dimly lit living environment. The homeowner wanted to create an open floor plan to allow for more natural light.
- Modernize Aesthetics and Comfort – Built in the early 20th century, much of the home’s design style was outdated and needed a refresh. The owner wanted to modernize the interior style while still honoring the home’s history.
.jpg?width=2000&height=1333&name=NE%20Portland%20Staircase-Living-106%20(59).jpg)
Unique Features
To deliver a more open floor plan and bring more natural light into the living area of the home, we took the following steps:
- Relocated Attic Staircase – Moving the attic access to the main living area made this space more practical and allowed the attic skylights to brighten up the ground floor, creating a natural light cascade.
- Open-Plan Kitchen and Living Area – By removing the wall between the kitchen and living room, we created an open floor plan that’s perfect for entertaining and everyday comfort.
- New Flooring Choice – Out with dark cherry, in with natural oak. This lighter wood instantly transformed the feel of the home, enhancing both its aesthetic and functionality with a lighter, warmer, and more welcoming look.
.jpg?width=2000&height=1333&name=NE%20Portland%20Staircase-Living-106%20(7).jpg)
Meet the Design Team
Our dedicated team of professionals blends artistry and functionality, ensuring every detail reflects your unique vision.

Adrienne



