Custom Family Home Renovation
Our clients found their ideal location but not their ideal home. After determining their existing house couldn’t accommodate their planned renovations, they purchased a neighboring property to create their forever home.
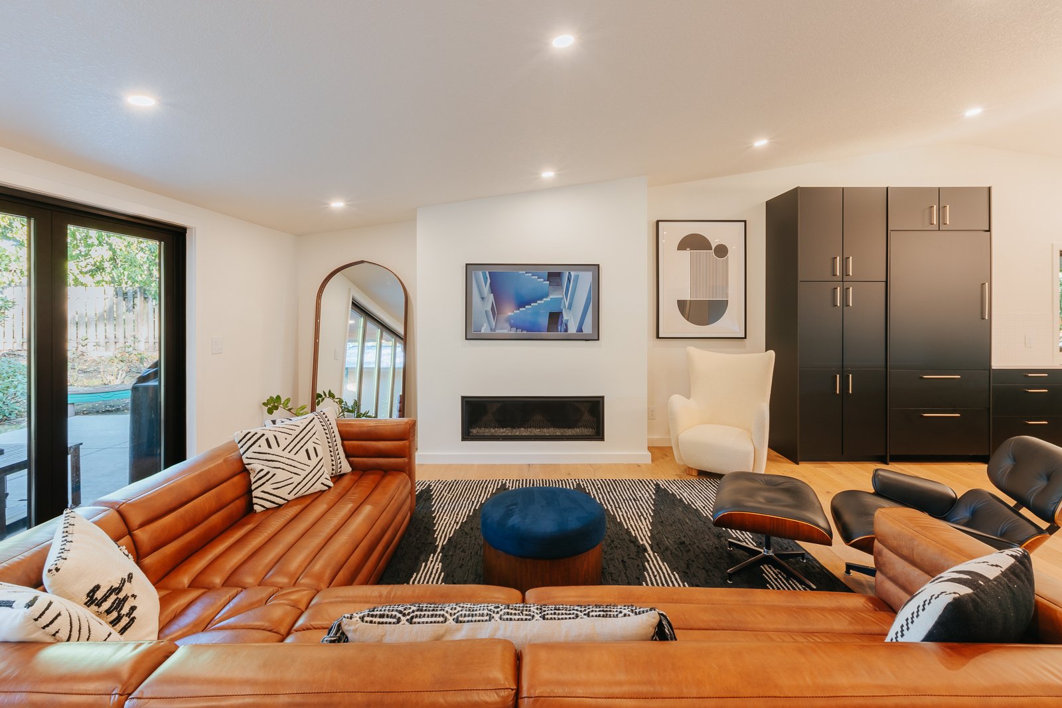
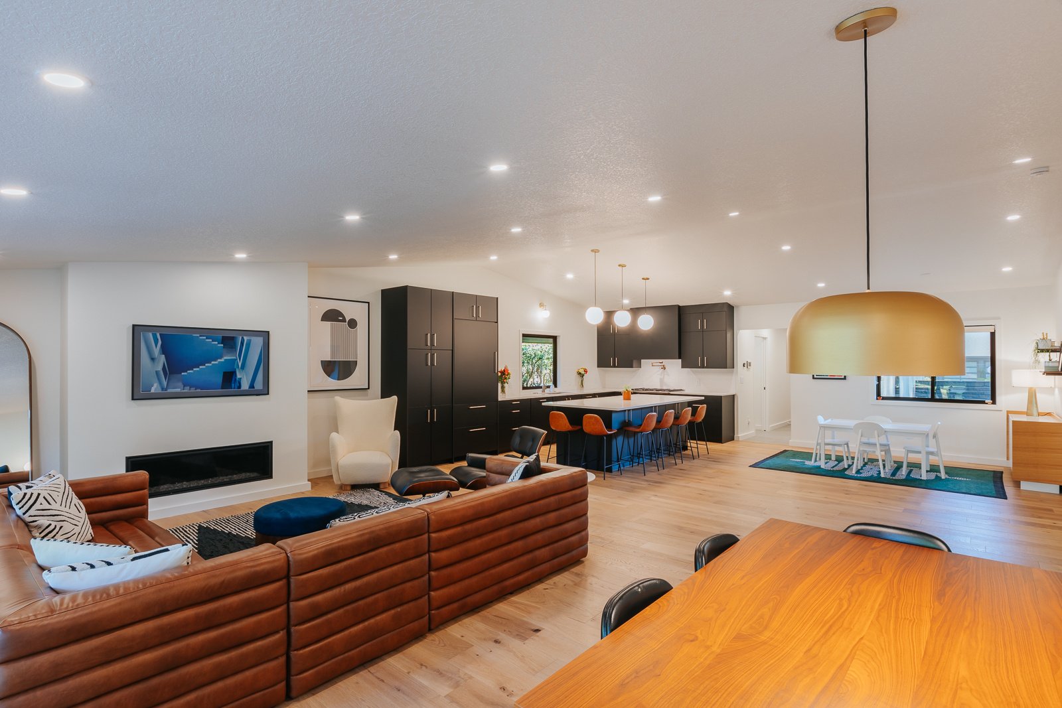
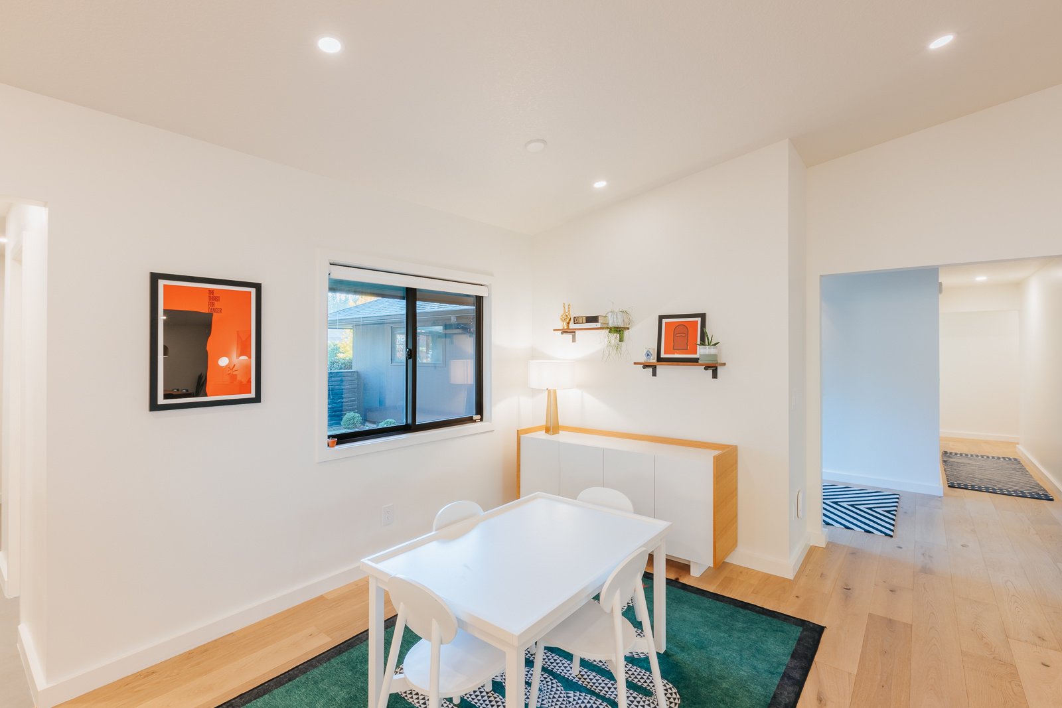
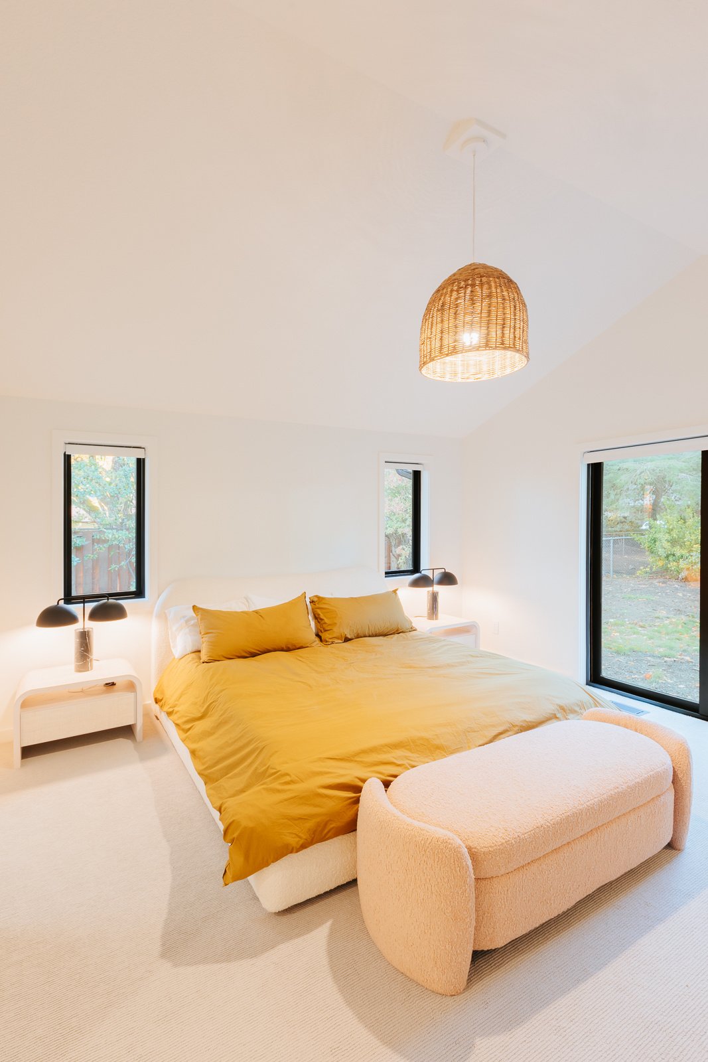
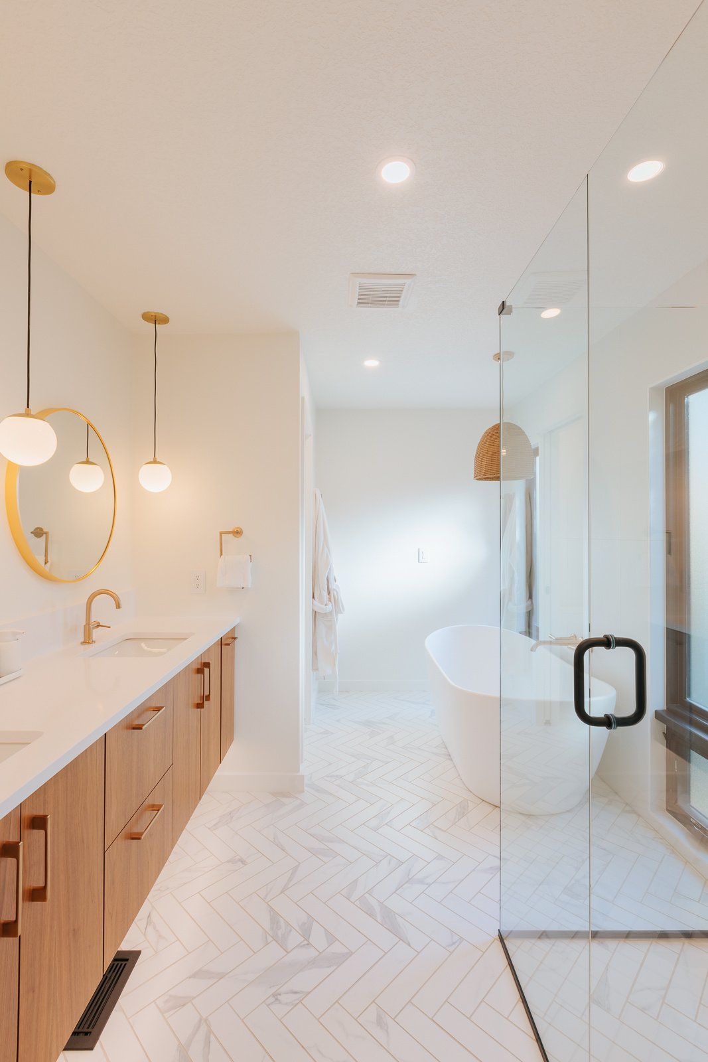
Project Goals
Working with a renovation loan, we transformed the space for this growing family by:
- Adding 500+ square feet through two separate additions
- Creating a custom kitchen
- Renovating 3.5 bathrooms with premium finishes
- Configuring 5 bedrooms
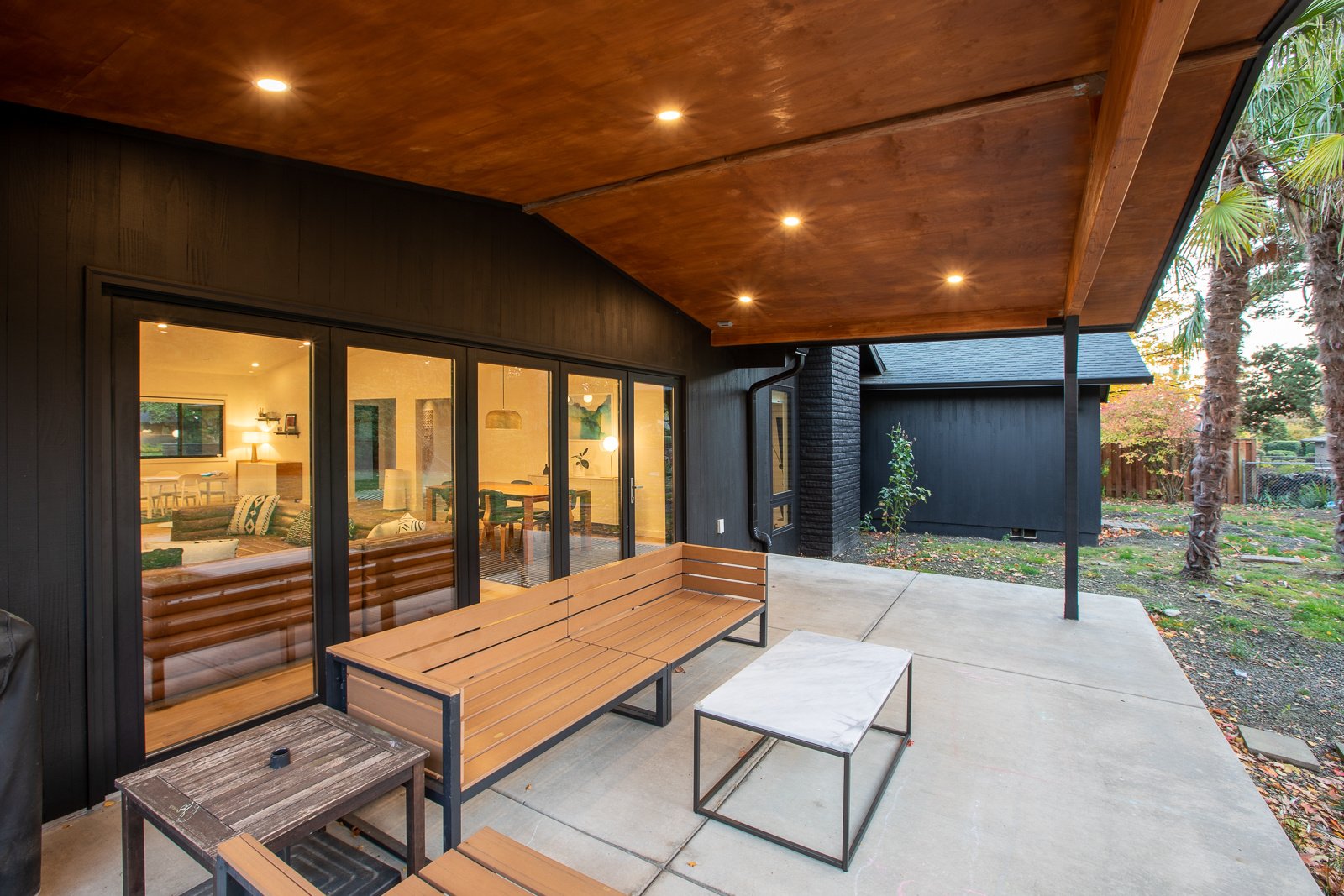
Unique Features
Modernizing this 1968 home required significant structural work to achieve the desired open floor plan and vaulted ceilings. Major updates included:
- A 15-foot panel door system connecting the living room to the back patio
- Extensive roof reframing
- Nobilia kitchen cabinetry for modern style and value
- Zero-threshold showers for safety and design consistency
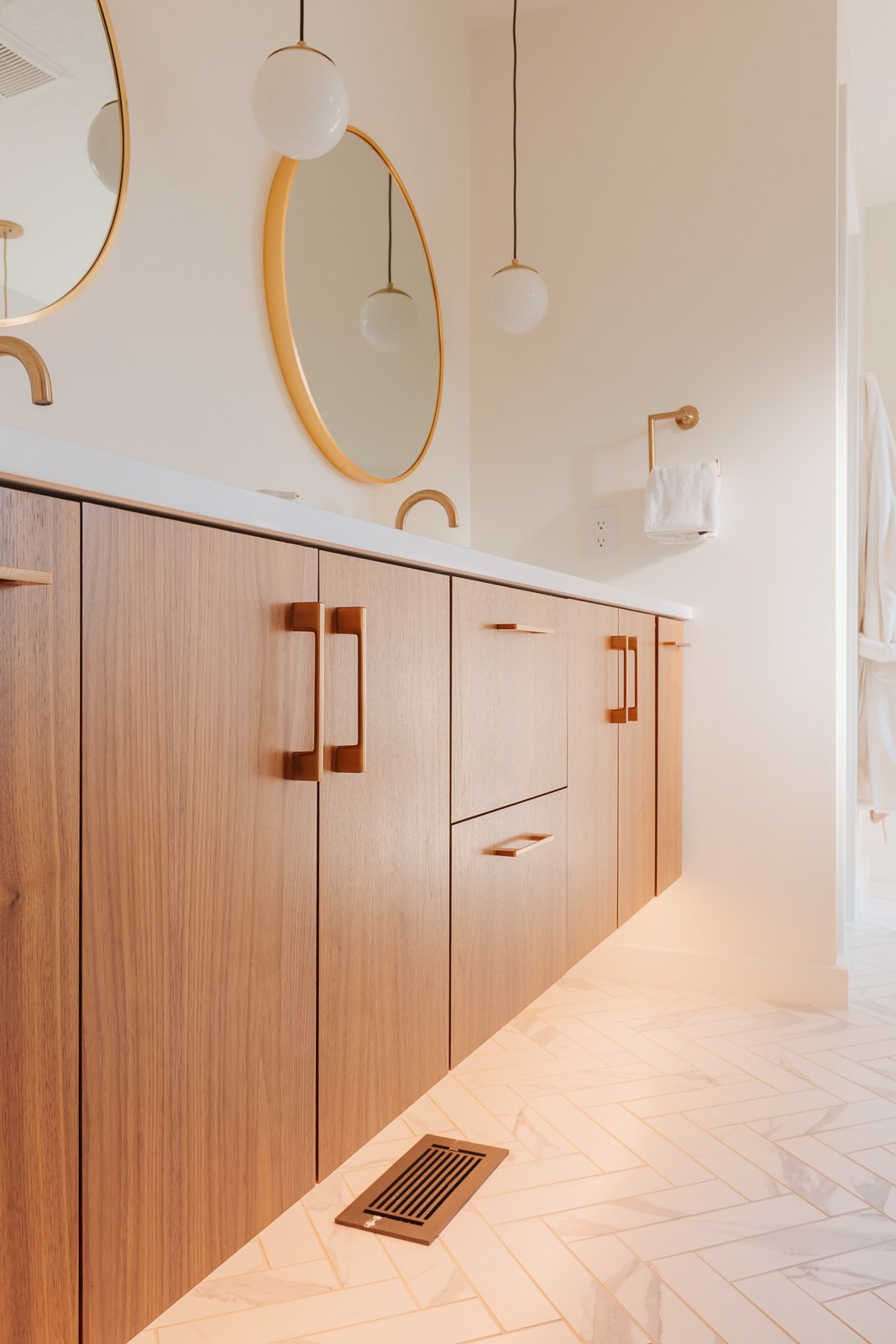
Meet the Design Team
Our dedicated team of professionals blends artistry and functionality, ensuring every detail reflects your unique vision.
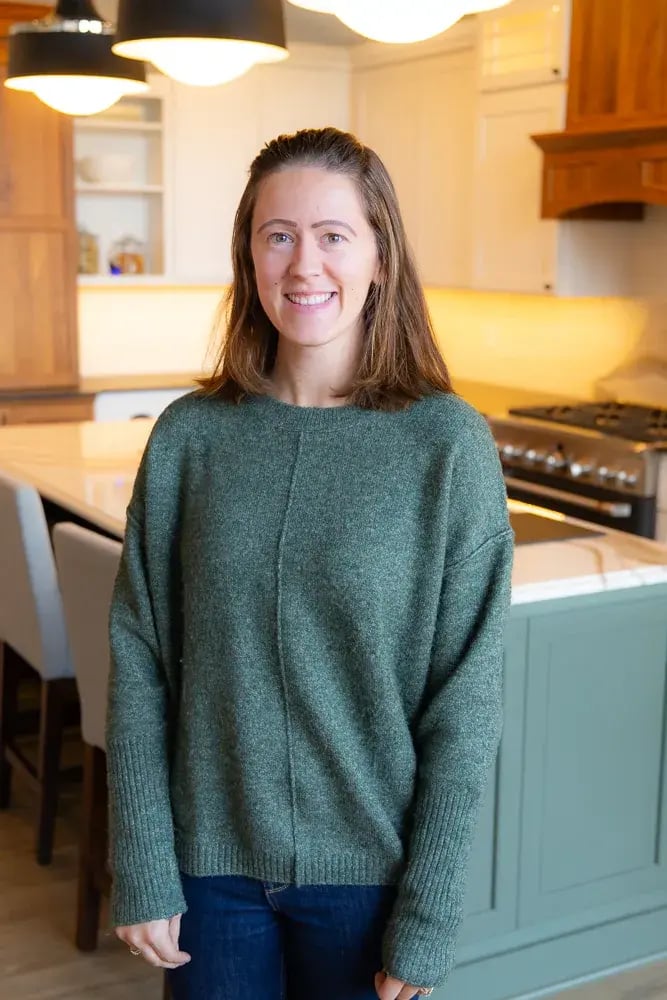
Designer


