Creating a Clean, Modern Retreat with Japanese-Inspired Design
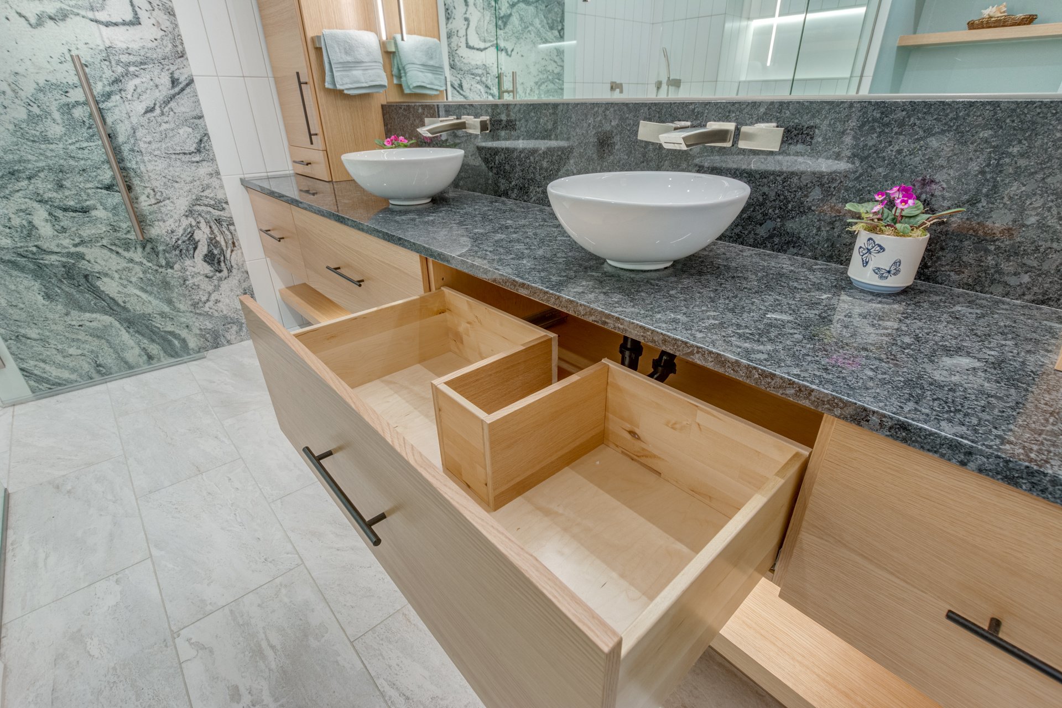
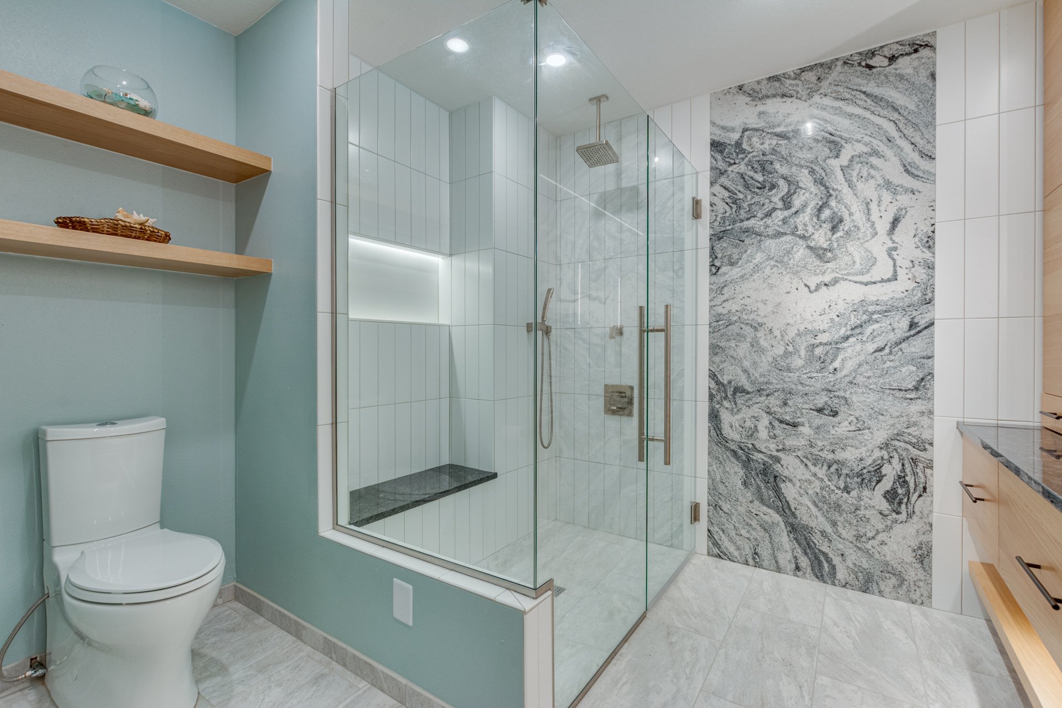
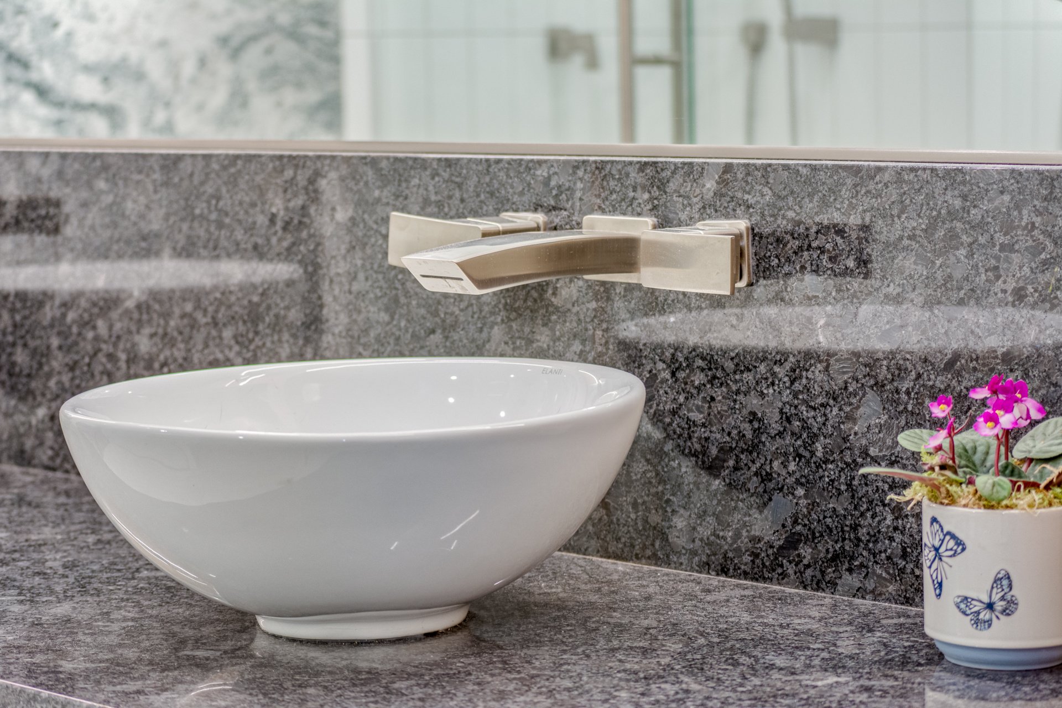
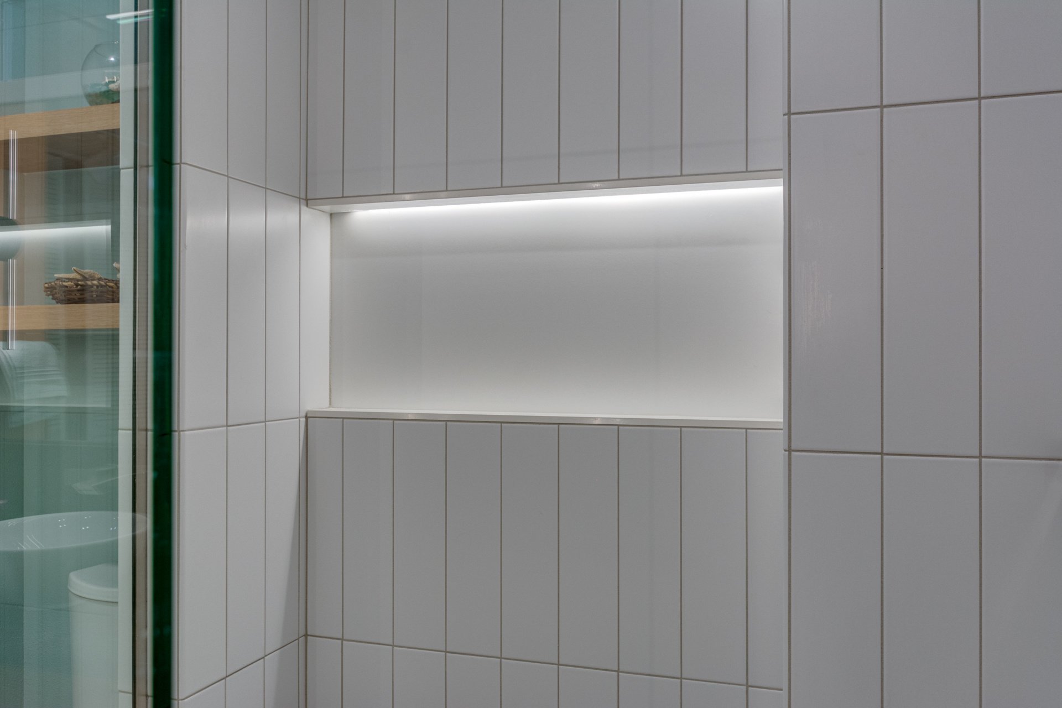
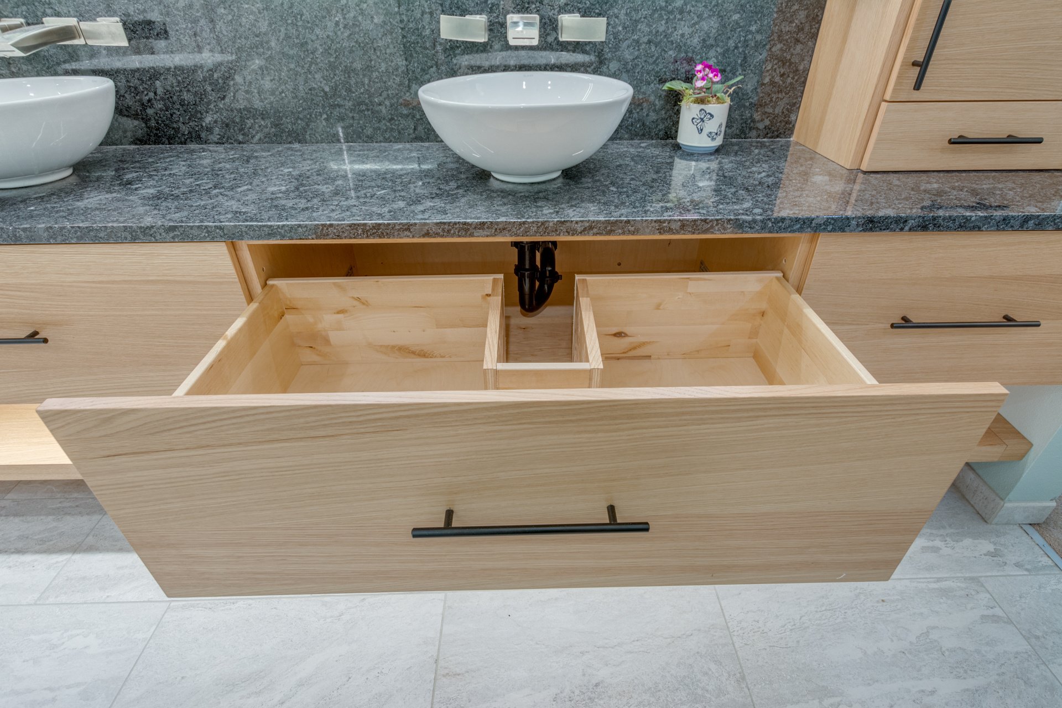
.webp)
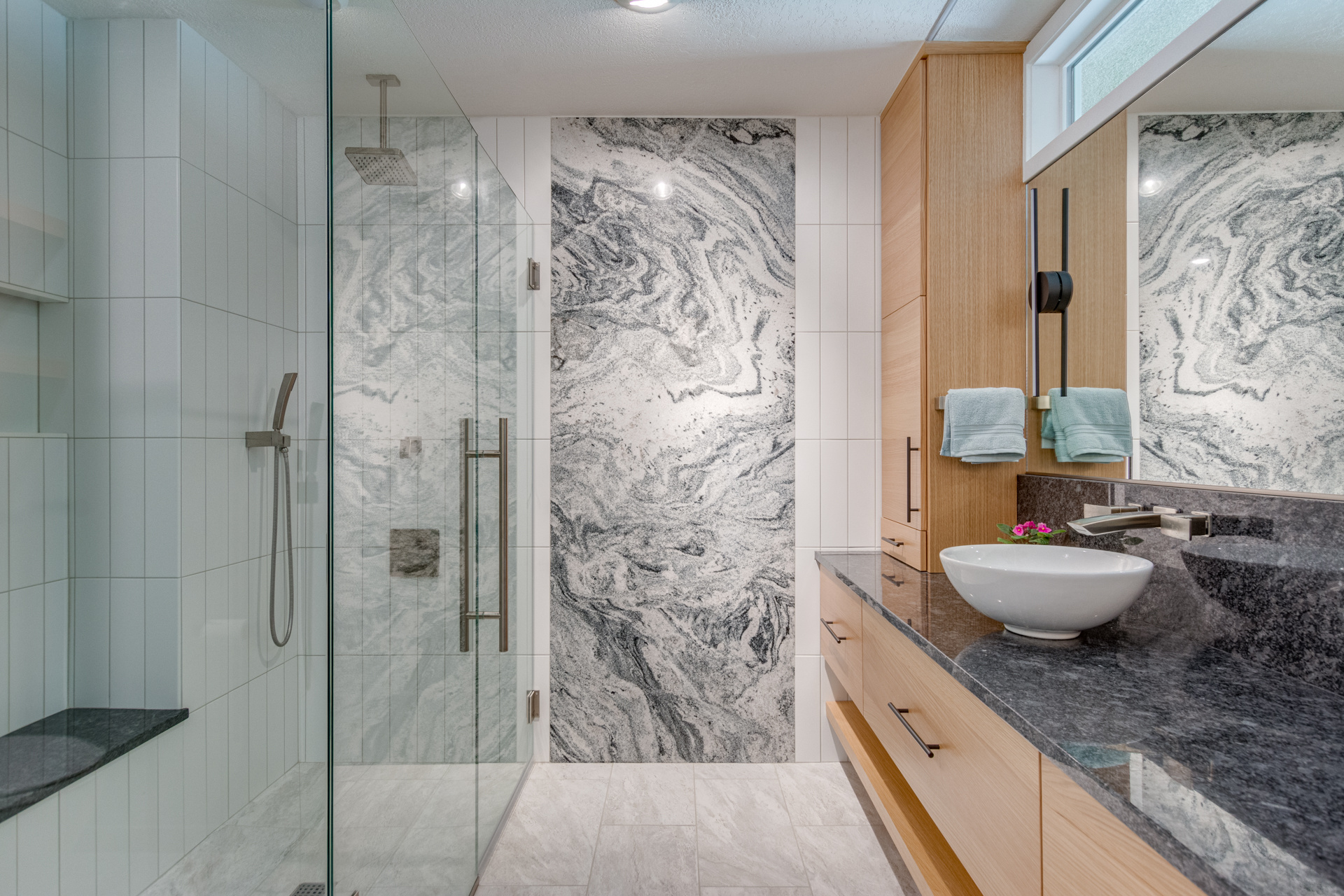
Before and after
Hover over the photo to see the transformation!
Project Goals
To bring our client’s dream to life, we focused on creating a dramatic yet balanced space, incorporating natural materials and thoughtful design elements to achieve her vision. Here’s how we approached the remodel:
We began by making a bold statement with an enormous granite slab feature wall. This unique design feature creates a stunning focal point that immediately captures the clean, modern aesthetic the client desired. This feature wall set the tone for the rest of the bathroom, bringing a sense of strength and natural beauty.
To complement the dramatic feature wall, we installed custom contemporary cabinetry that provided both function and form. The warmth of natural wood tones enhances the modern style while adding dimension to the space. The cabinets were paired with recessed LED lighting to provide a gentle, ambient glow.
For the natural, Japanese-inspired feel, we opted for materials and fixtures that brought a sense of softness and tranquility to the design. Crisp white vessel sinks add visual interest, while the spacious walk-in shower features vertically stacked white tile.
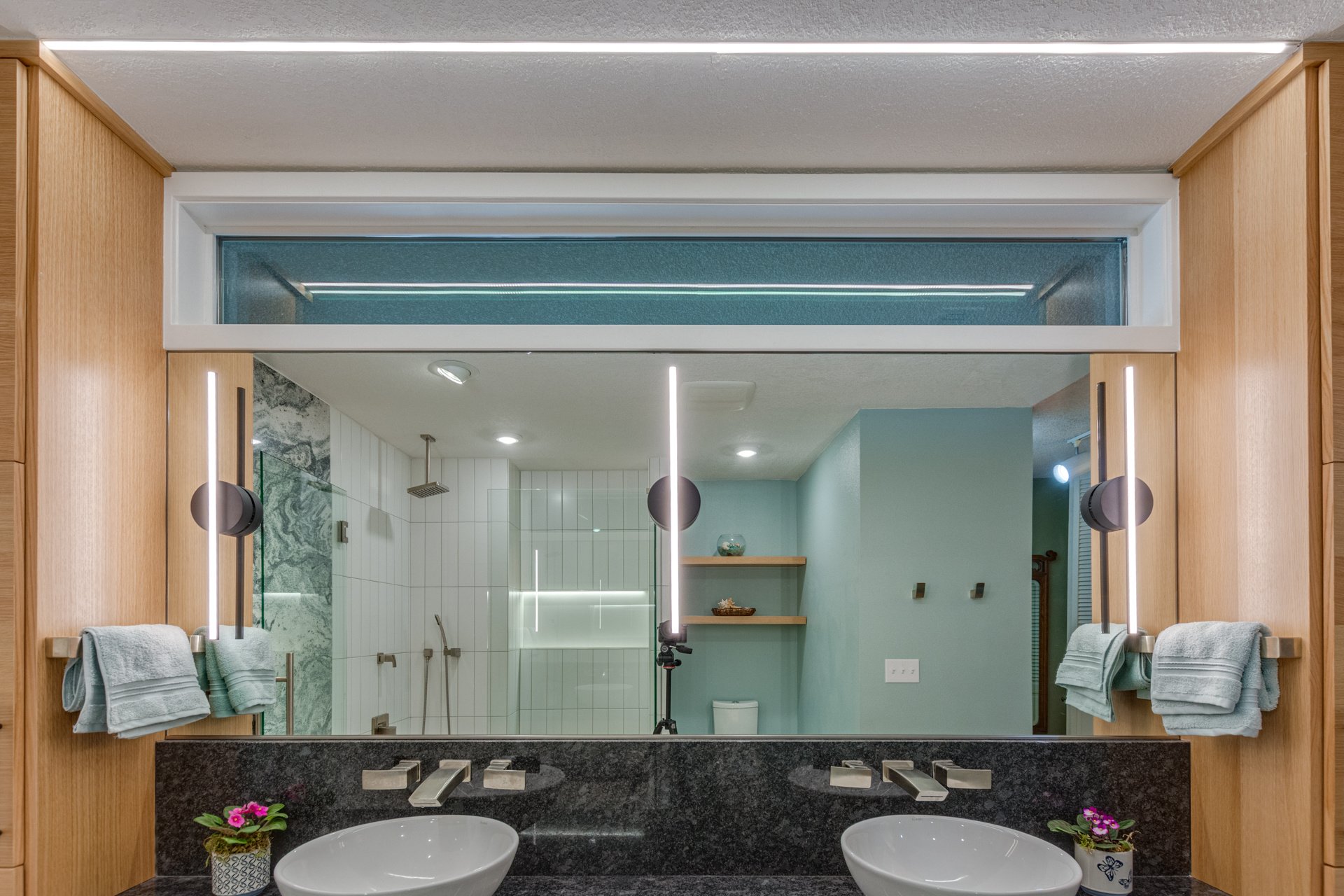
Unique Features
- Shower and Floor Tile by Emser: Vertically stacked white tiles that contribute to the crisp, clean look of the bathroom, while enhancing the sense of openness.
- Cabinets by Bellmont: Custom cabinetry that adds warmth while maintaining the clean, contemporary lines of the design.
- Pental “VISCON WHITE” Granite Feature Wall: A large granite slab that serves as the dramatic focal point, combining modern aesthetics with natural beauty.
This remodeled primary bathroom has given the homeowner a beautiful, serene retreat that perfectly matches her vision. With a combination of natural light, dramatic feature elements, and calming Japanese-inspired details, Lamont Bros. transformed the space into an inviting, personalized space for the homeowner.



