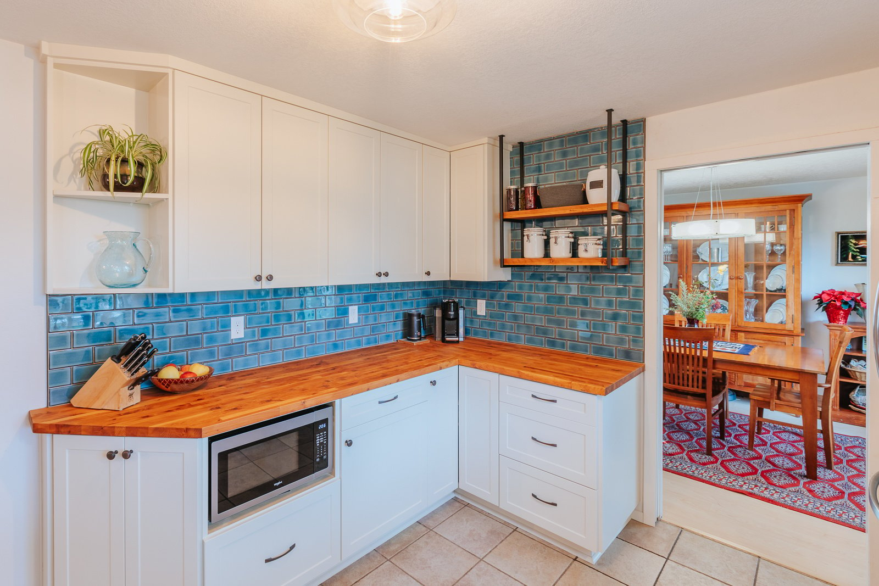
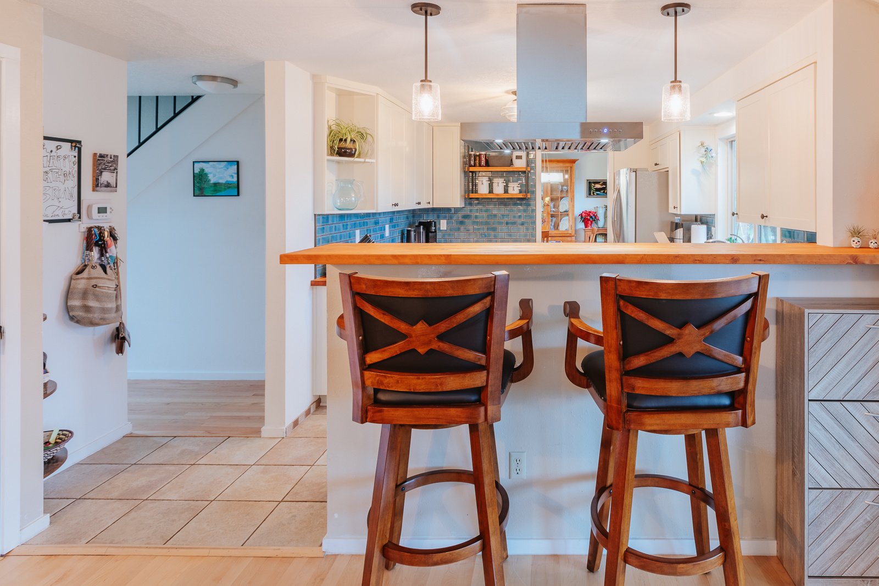
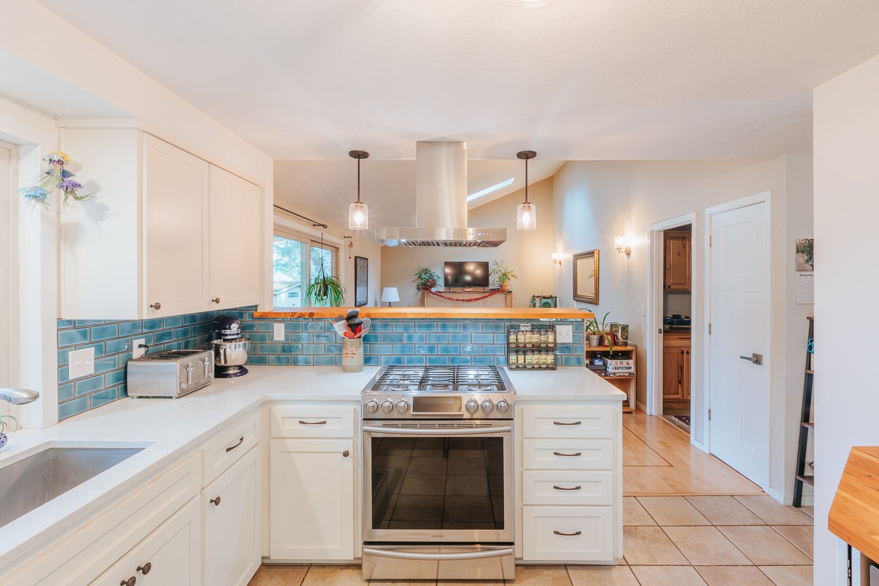
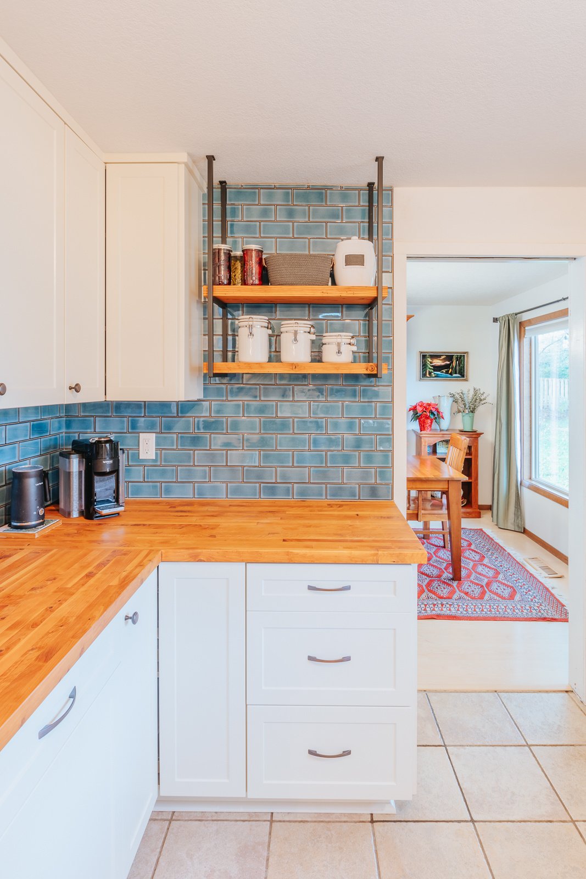
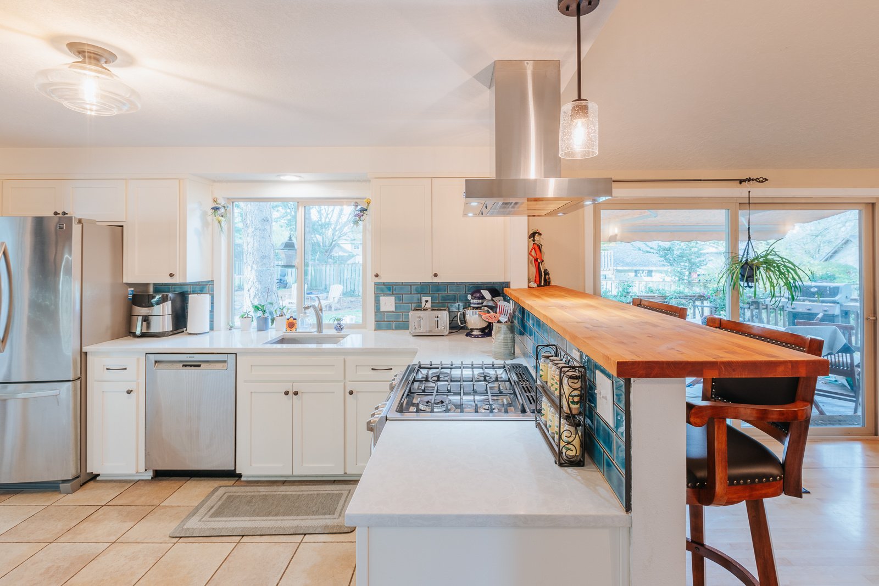
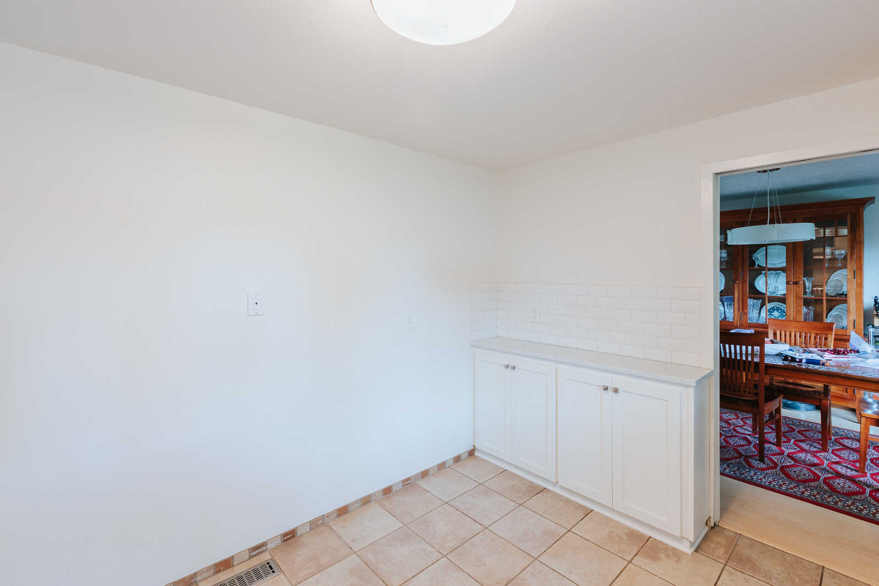
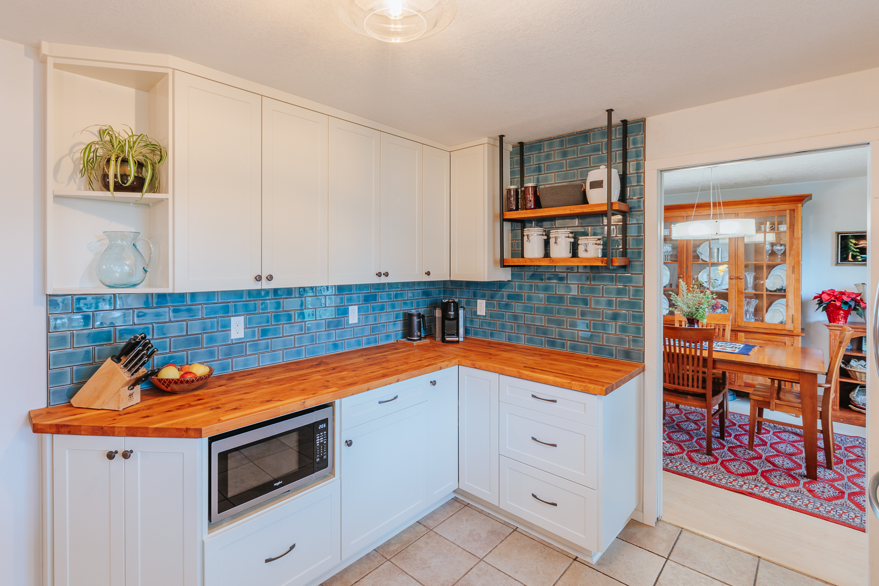
Before and after
Hover over the photo to see the transformation!
Project Goals
For this Portland kitchen remodel we focused on maximizing unused space. We added 10 linear feet of custom cabinetry along a bare wall, matching the existing cabinets while introducing butcher block countertops as an accent. Rather than completely removing the wall between the kitchen and living room – a costly option – we created a half wall with bar-height seating. The new butcher block bar ties in with the counters, while blue porcelain subway tile backsplash complements the white cabinets throughout.
The reimagined kitchen now serves as both a functional cooking space and social hub, with ample storage and workspace replacing the former cramped layout.
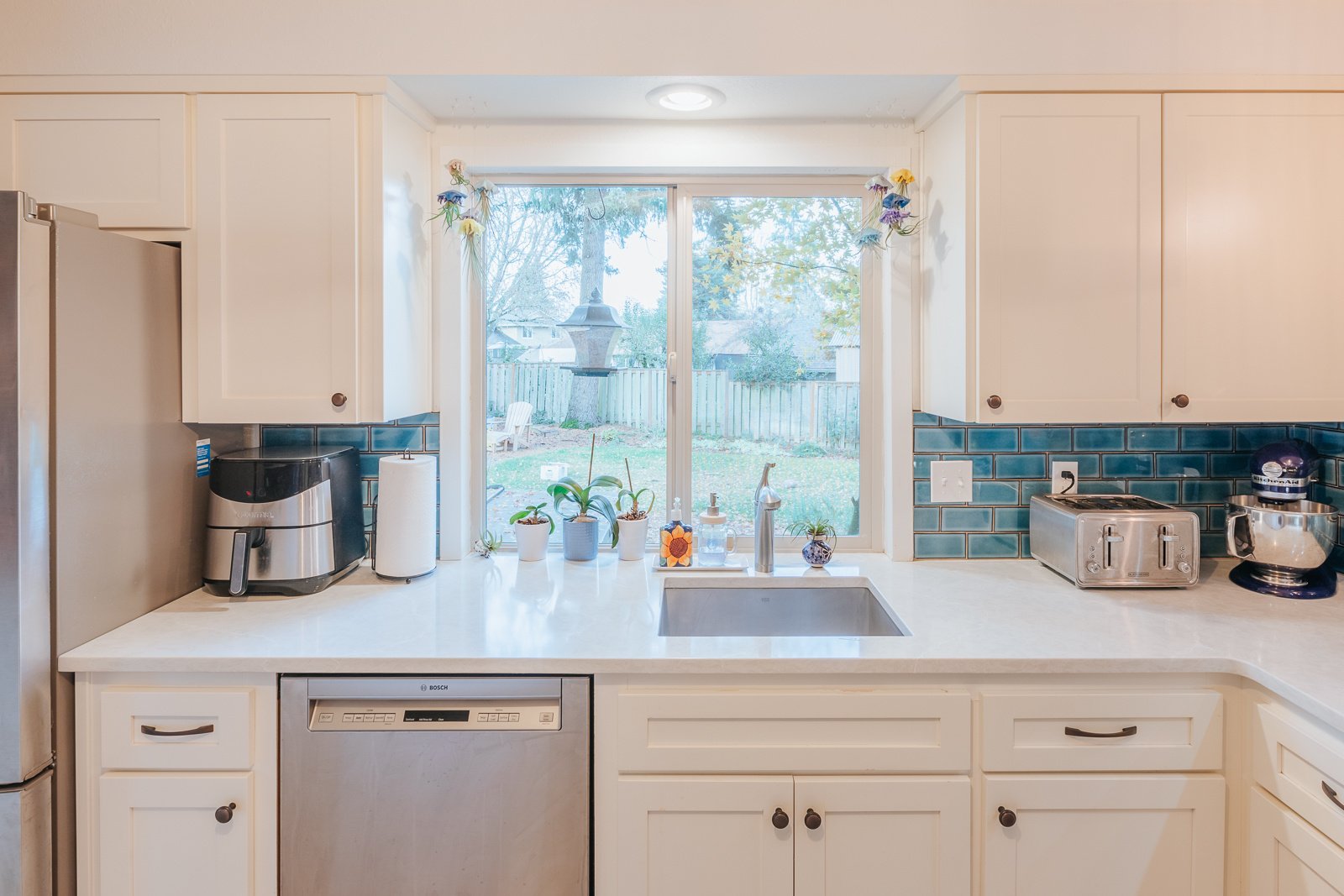
Meet the Design Team
Our dedicated team of professionals blends artistry and functionality, ensuring every detail reflects your unique vision.

Designer
Juli

Design Consultant


