A Kitchen Expansion For Culinary Pursuits
When the owners of this West Linn home moved in 4 years ago, they knew they would someday remodel their kitchen. As passionate home chefs, they found the space severely lacking in both storage and counter space for meal preparation. The cramped layout also made it difficult to entertain, as guests would inevitably crowd the cooking area.
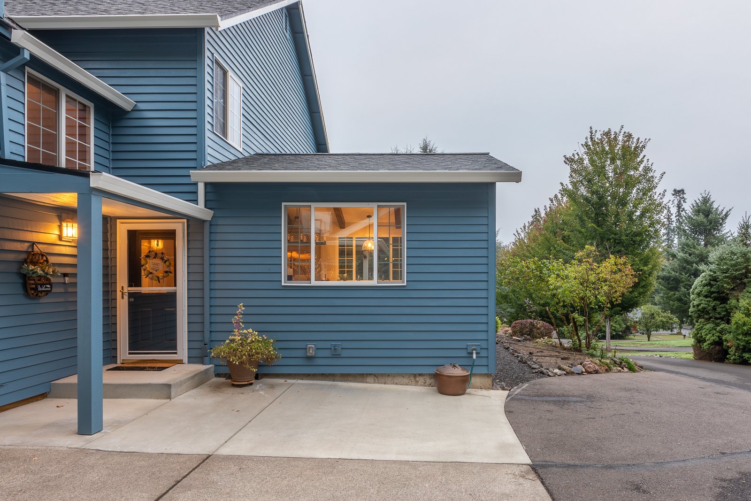
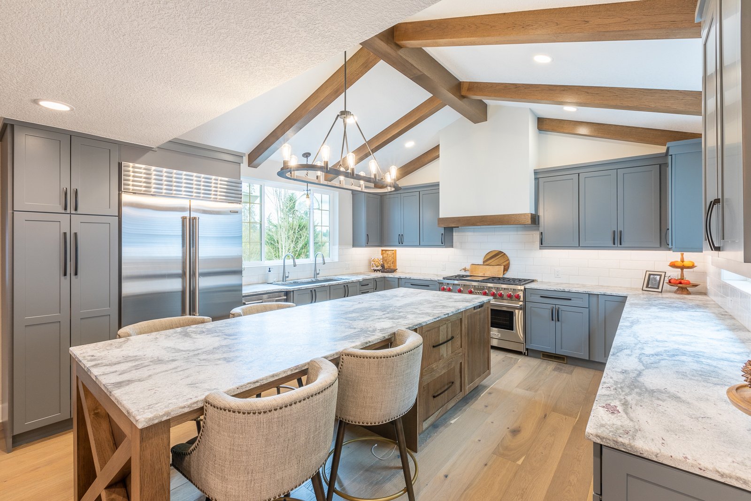
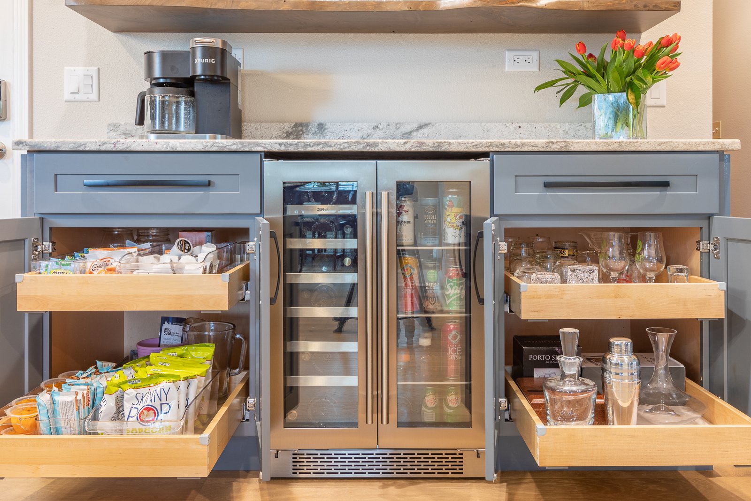
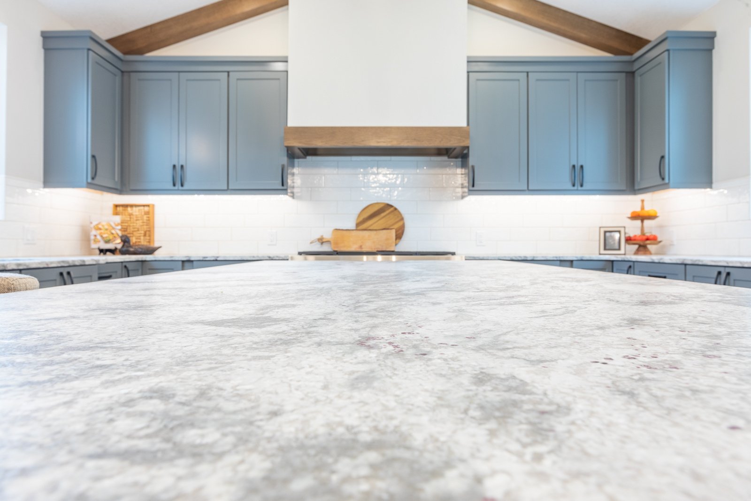
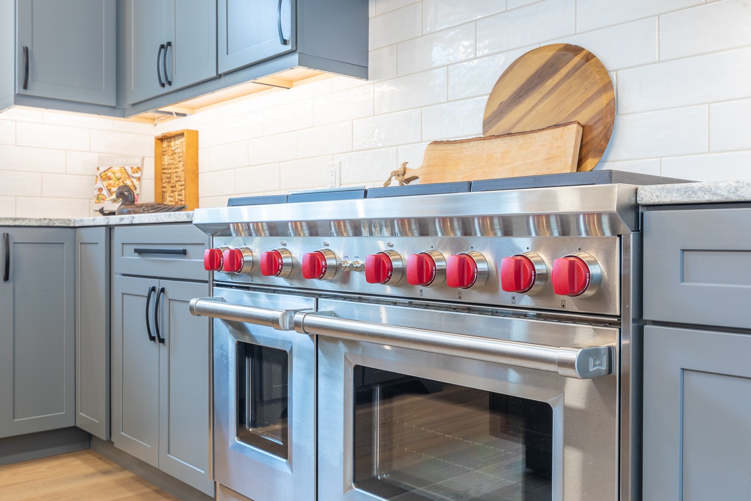
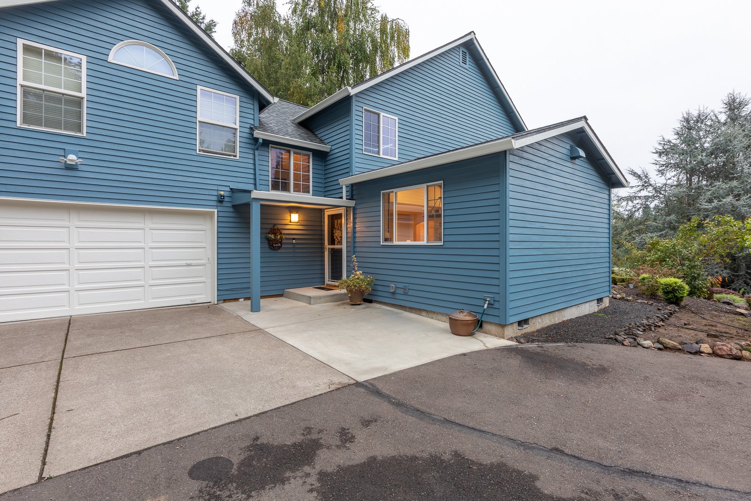
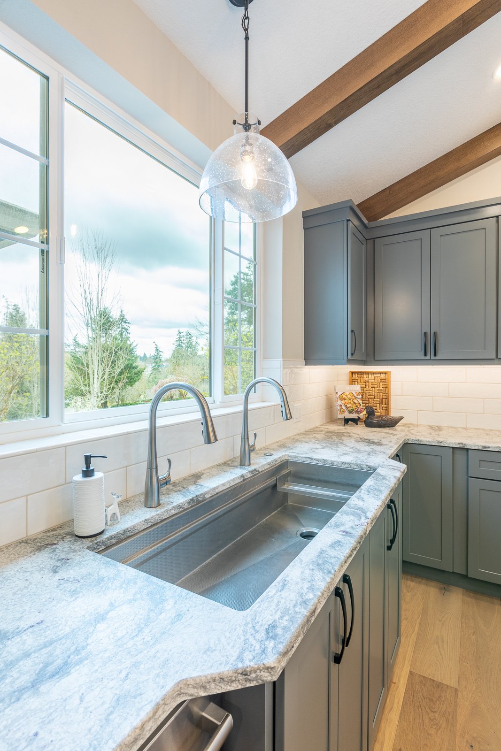
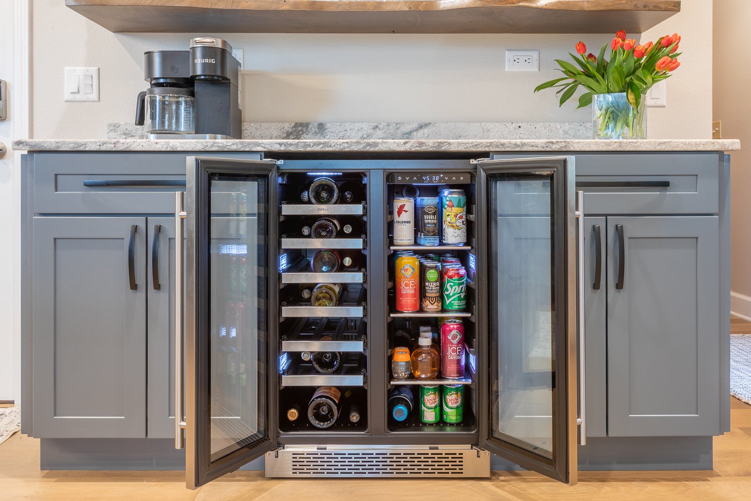
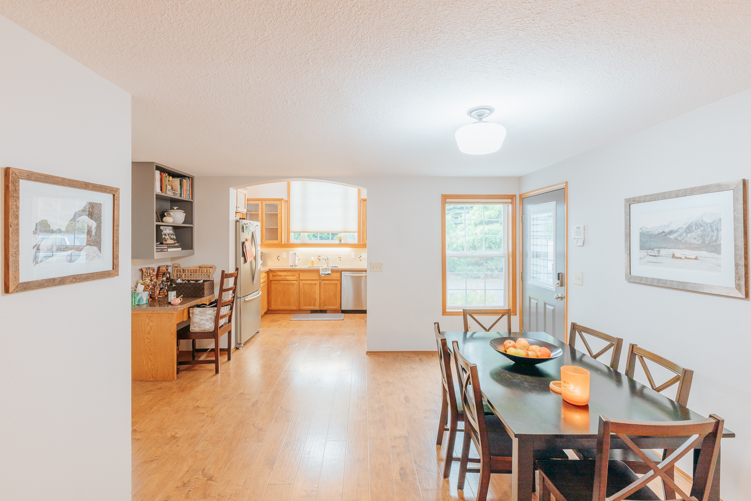
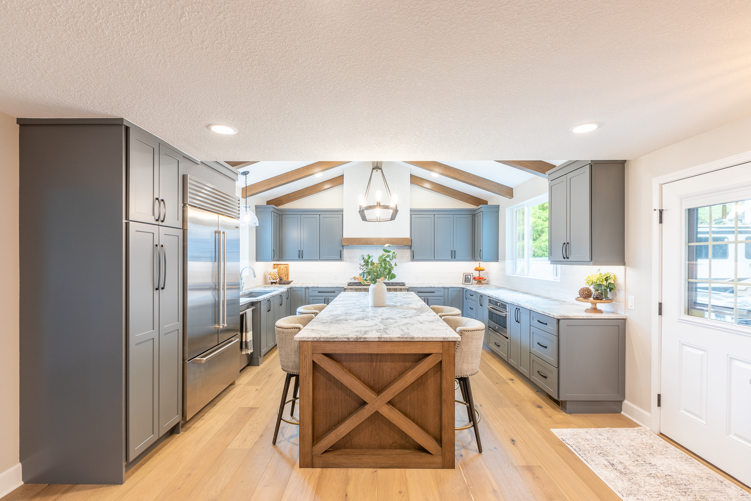
Before and after
Hover over the photo to see the transformation!
Project Goals
These homeowners approached Lamont Bros. Design & Construction to create their dream chef’s kitchen. The project involved a 100-square-foot addition that required building a new foundation, frame, and roof structure.
The redesigned space features:
- A Wolf 6-burner range as the kitchen’s centerpiece
- A custom-built island with locally crafted wood cabinets
- Dark grey shaker-style cabinetry contrasting with white granite countertops
- Engineered hardwood flooring
- Updated lighting and plumbing fixtures
The renovation transformed the kitchen into both a proper cooking space and a comfortable gathering area, perfectly suited to the homeowners’ culinary passion and entertaining needs.
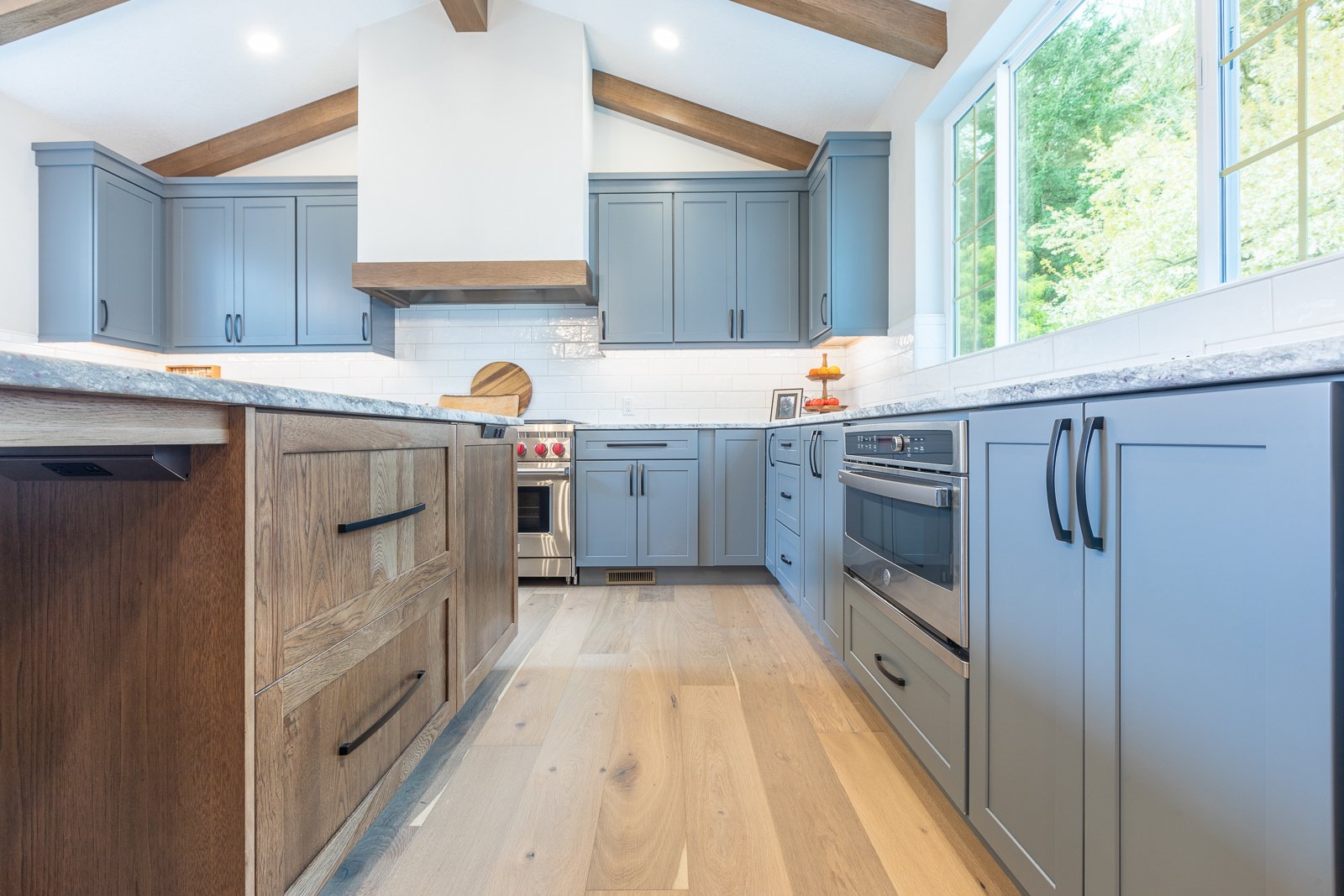
Meet the Design Team
Our dedicated team of professionals blends artistry and functionality, ensuring every detail reflects your unique vision.

Emily



