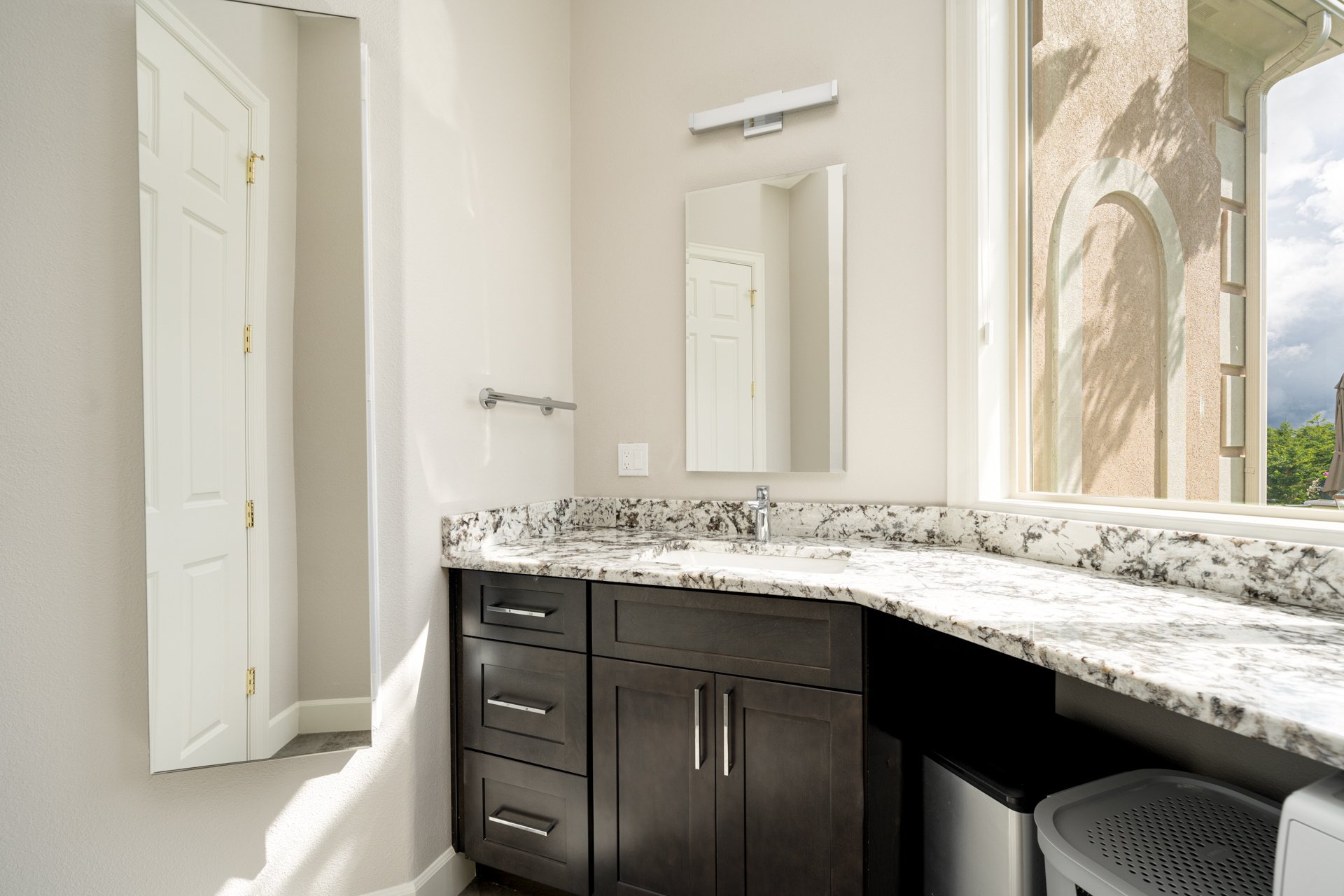Ready for a Kitchen Remodel?
- Create an expansive, flowing space where family and friends gather comfortably to cook, entertain.
- Add sophisticated, modern finishes that increase property value and reflect your style.
- Get smart design solutions that enhance the design and functionality of your kitchen
Kitchen Remodeling in Oregon City
Oregon City, known as the official end of the Oregon Trail, offers a diverse housing landscape with a rich historical backdrop. Neighborhoods like the McLoughlin Historic District feature homes from the 19th and early 20th centuries, showcasing styles such as Victorian, Craftsman, and Colonial Revival. Meanwhile, areas like Caufield and Gaffney Lane offer newer constructions and more suburban-style homes. The city’s blend of historic charm and modern developments makes it an appealing location for both history buffs and families looking for more contemporary properties.
Here's What The Process Looks Like:
Our Design Team Crates a Space to Meet Your Needs
Our Build Team Brings That Design to Life
You Enjoy Your New Space
The Lamont Bros. Difference
Project Per Superintendent
Your superintendent has one focus – your project is their priority.
Days Average Schedule Variance
Last year we finished projects within two days of the original completion date.
Start-to-Finish Cost Variance
We pride ourselves on providing accurate budgets without surprises, routinely completing projects within 5% of budget.

%20(3).png?width=240&height=240&name=4.65%20(240%20x%20240%20px)%20(3).png)
%20(2).png?width=240&height=240&name=4.65%20(240%20x%20240%20px)%20(2).png)
%20(1).png?width=240&height=240&name=Untitled%20(240%20x%20240%20px)%20(1).png)





