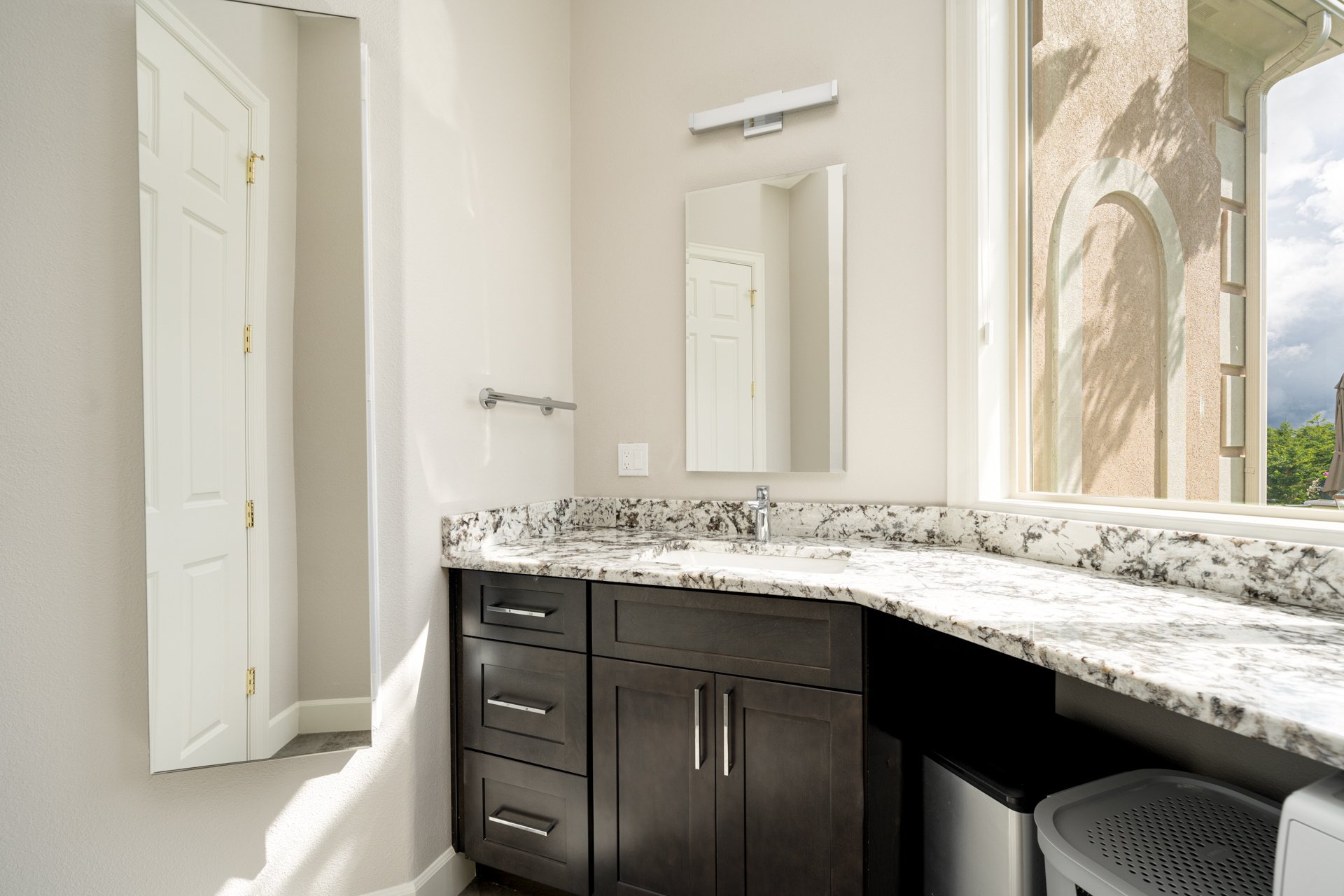Services available in Oregon City
Remodeling in Oregon City
From Victorian landmarks to mid-century suburban homes, Oregon City’s diverse residential landscape presents unique remodeling opportunities. As experienced design-build contractors, we understand the city’s complex historic preservation requirements and bring deep expertise in transforming Oregon City homes for modern living.
Our Oregon City remodeling projects often focus on thoughtful updates that honor original architectural character while improving functionality. Whether working within historic district guidelines, handling vintage home materials, or reimagining compartmentalized layouts, we guide homeowners through every step of transforming their space.
Many of our Oregon City clients seek practical renovations that enhance both daily living and long-term property value. From updating a Victorian kitchen to creating an addition that complements a mid-century home, we bring decades of local experience to every project, ensuring lasting quality that serves your family’s needs.
The most common renovations in this area include:
- Kitchen Updates
- Bathroom Renovations
- Home Additions
Here's What The Process Looks Like:
Our Design Team Crates a Space to Meet Your Needs
Our Build Team Brings That Design to Life
You Enjoy Your New Space
The Lamont Bros. Difference
Project Per Superintendent
Your superintendent has one focus – your project is their priority.
Days Average Schedule Variance
Last year we finished projects within two days of the original completion date.
Start-to-Finish Cost Variance
We pride ourselves on providing accurate budgets without surprises, routinely completing projects within 5% of budget.

%20(3).png?width=240&height=240&name=4.65%20(240%20x%20240%20px)%20(3).png)
%20(2).png?width=240&height=240&name=4.65%20(240%20x%20240%20px)%20(2).png)
%20(1).png?width=240&height=240&name=Untitled%20(240%20x%20240%20px)%20(1).png)





