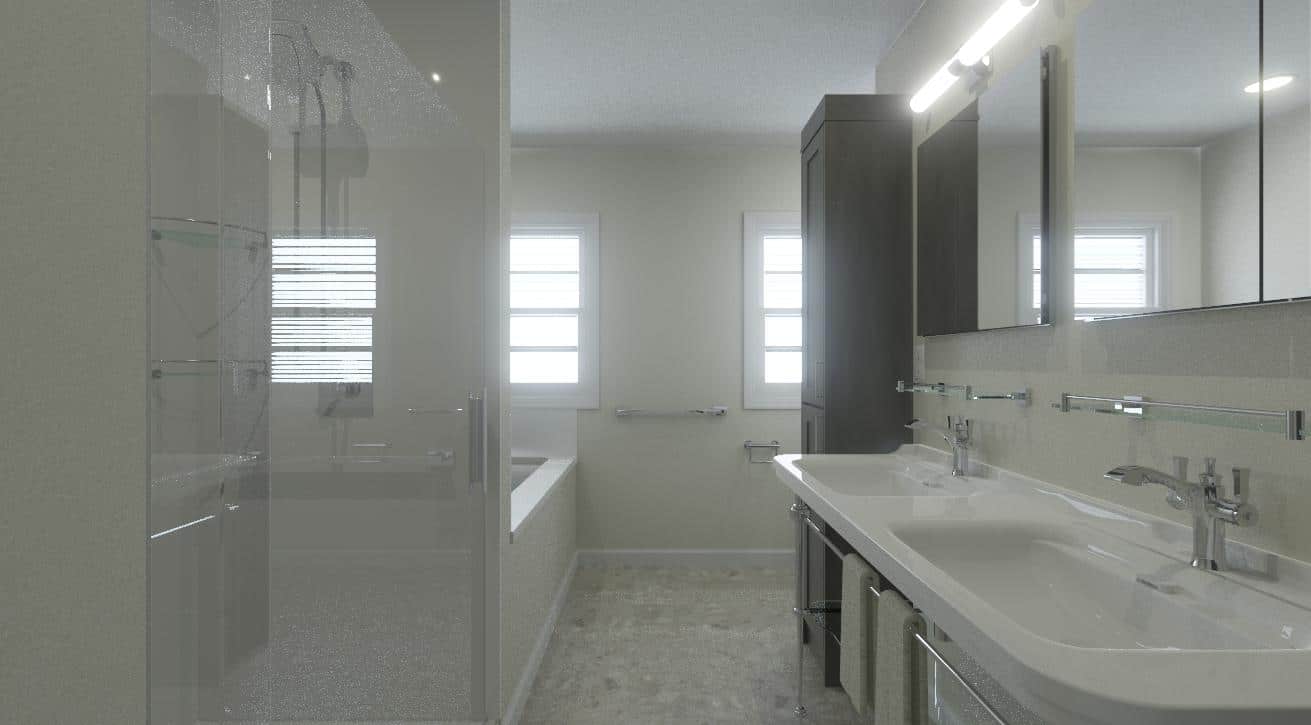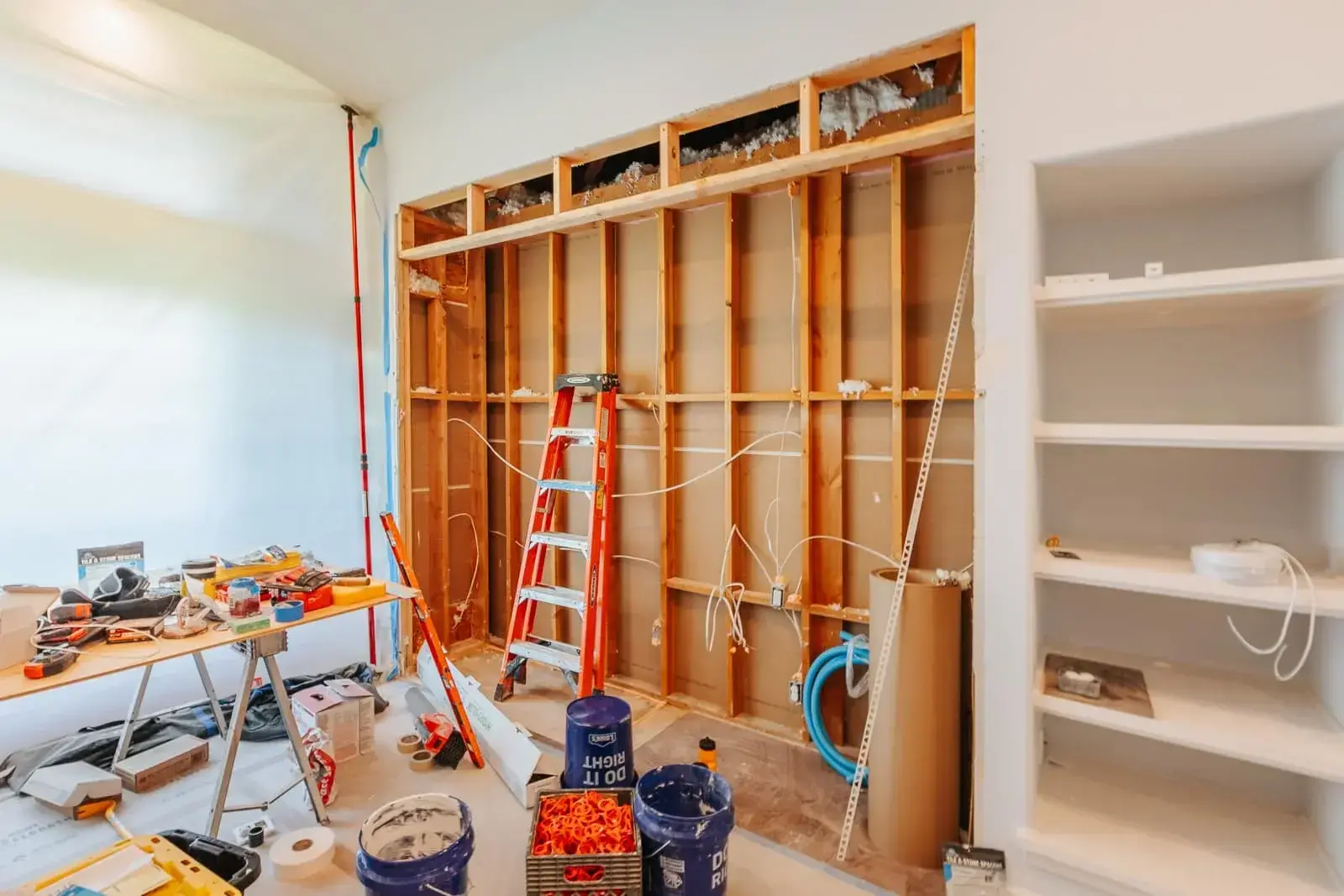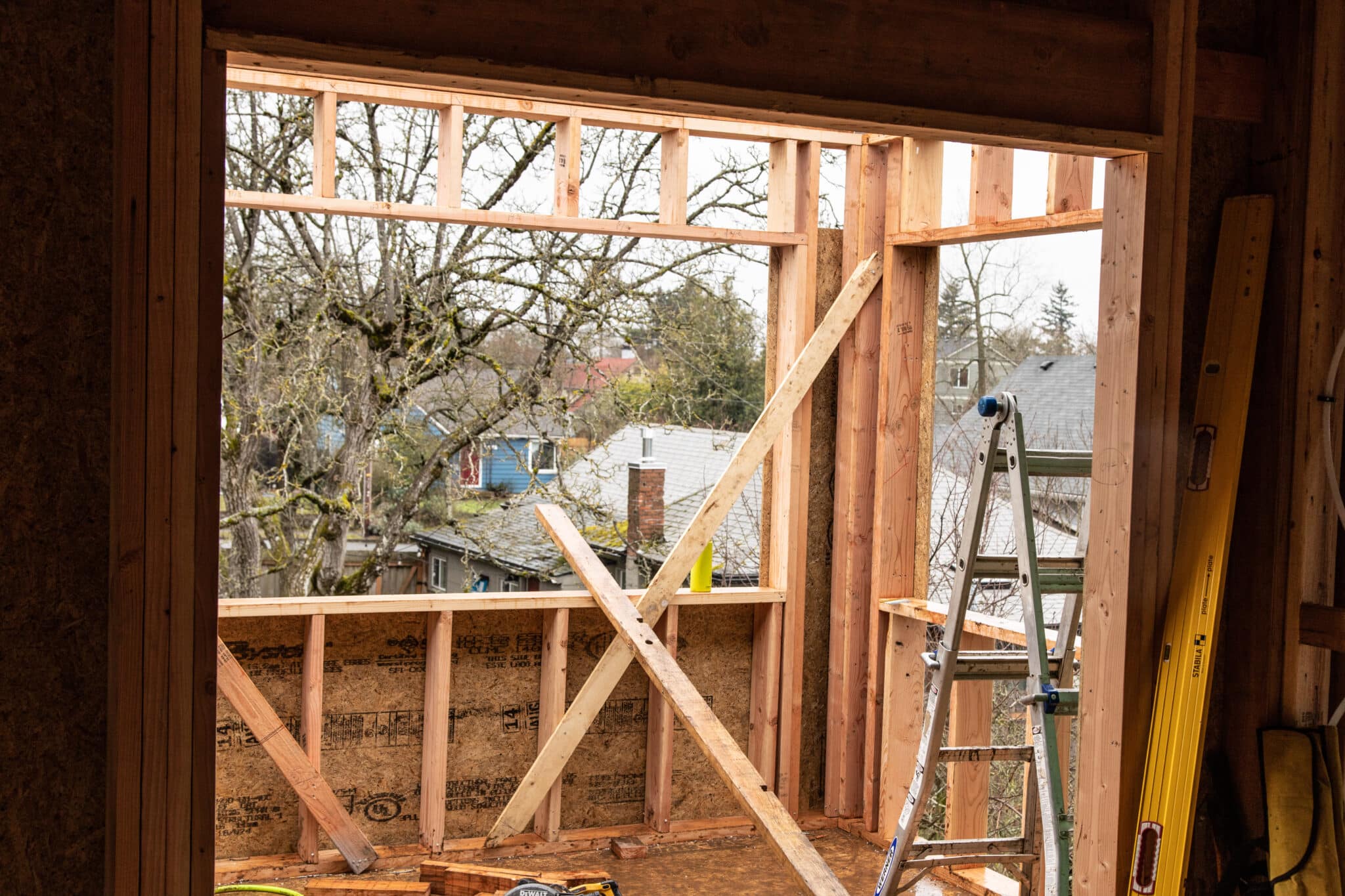As a homeowner, a lot of questions come to mind when you start contemplating a home remodeling project. One of the first questions that come to mind is, “How soon can I start my remodel?”
At Lamont Bros. Design & Construction, we know how challenging it can be to navigate a remodel’s timeline constraints. Throughout our years serving the Portland Metro Area, we’ve worked with homeowners with a wide range of remodel timeline expectations. Some wanted to rush their project in a matter of weeks, while others took months just to design before moving to construction.
In this article, we’ll look at 3 remodeling project case studies for how long a remodel can take. One project that was rushed to production, one project that followed a standard timeline, and one that dragged out longer than most remodels. With this information, you’ll be able to more accurately estimate how long it will take you to complete a remodel. You can use this information to ensure that your remodel doesn’t encounter any unnecessary delays.
The types of projects we’ll discuss include:
Standard Length Kitchen Remodel
Case Study 1: Rushed Kitchen Remodel
Rushing a remodel to production can add cost and stress to the process. However, there are often situations where it makes sense to act with urgency throughout the design and planning process so your remodel can begin sooner. This kitchen remodel was one such example.


Project Overview
This Portland homeowner approached our team at Lamont Bros. with an urgent need to remodel their kitchen. It had been severely damaged when a pipe burst in the wall behind the kitchen.
This flood occurred in the midst of the COVID-19 pandemic and the homeowner was immunocompromised. As a result, they needed their kitchen repaired immediately so they could avoid having to go out for food and risk exposure.
It soon became clear that these clients needed a design-build firm that could respond promptly and efficiently. However, it was also necessary that the team be able to navigate the tricky process of insurance negotiations.
Challenges of Rushing a Kitchen Remodel
We fast-tracked this project to help push it through to production. In order to rush this kitchen, it was important for the homeowner and our design team to move in lock-step.
For the homeowner, this meant showing up at each design meeting prepared to make decisions quickly. There simply wasn’t time to hem and haw over which cabinets to choose or what style of tile they wanted. In this case, the clients did an excellent job of coming to each meeting prepared to communicate what they wanted and sticking to these decisions throughout the project.
Meanwhile, the design team had the responsibility of keeping the project moving forward at full speed. This meant constantly preparing the next steps and sending every finalized decision off to the production team as soon as it had been made.
Once materials were selected, they were sent to the purchasing office to be ordered. Once the cabinet layout had been designed, those designs were sent to the manufacturer for processing. And once the project designs were finalized, they were sent to our in-house build team to begin preparing for production.
Rushed Timeline
These homeowners signed their design contract on October 16th, 2020, marking the official start of the project. Most kitchen remodels take 3-4 months to design and prepare for the process.
Because of the excellent work of the homeowners and our design team, the designs for this project were completed by November 15th. The project began construction on November 17th. That’s a total of 32 days from the start of design to the start of construction.
Case Study 2: Average Kitchen Remodel
For projects with less urgency, it’s often less stressful to navigate the design process at a more standard pace. While still requiring a lot of decision-making, a more typical timeline can allow the homeowner more time to consider their decisions.


Project Overview:
This case study project was a standard kitchen remodel that illustrates a collaborative approach between the homeowner and our design team at a more typical pace.
The homeowners expressed their desire to create a modern and functional kitchen while maintaining a sense of elegance and charm. With a clear vision in mind, they turned to Lamont Bros. for expert guidance and support throughout the remodeling process.
The homeowners knew what they wanted, but they needed a company that would act as their guide through the remodeling process and help them navigate the challenges they weren’t fully prepared for.
Challenges of a Standard Kitchen Remodeling Timeline
Allowing your design-build team to act as your guide through the design process is crucial for the success of any remodel. This project serves as an example of how this approach can lead to outstanding results and a highly satisfied homeowner.
By placing their trust in the expertise and experience of the design-build team, these clients were able to successfully move through the design process in a reasonable amount of time.
The design-build team brings a wealth of knowledge and experience to the table when it comes to remodeling. They understand how various elements of the project interact and can seamlessly blend functionality with aesthetics. However, this is only valuable to a remodel if the homeowner is willing to allow their design-build team to guide them through the remodeling process.
With this project, the clients were clear about their goals. They wanted a kitchen that more accurately reflected their unique style and solved some layout and cabinet storage issues. By trusting the design-build team to help them develop and execute their vision, they received valuable insights and creative solutions to the challenges they were experiencing.
Standard Remodel Design Timeline
From the start of the design process to the start of construction, this project followed a relatively typical timeline.
The client signed their design contract with Lamont Bros. on February 28, 2023. After several weeks of design, the designs were completed on May 4th. After a few weeks of preparation and permitting, construction began a few weeks later on May 22nd.
In total, it took exactly 84 days to start construction on this remodel.
Case Study 3: Severely Delayed Bathroom Remodel


In some cases, the homeowner can make the design process more difficult on themselves than necessary. This often stems from them wanting more control over the design process or not being able to make decisions and stick to them.
Project Overview
This case study discusses a bathroom remodel that demonstrates the challenges and complexities of a delayed project and what can cause it. The homeowners approached Lamont Bros. with a vision to remodel an average-size bathroom. However, unforeseen circumstances and client-driven adjustments significantly extended the project’s timeline.
The homeowners were eager to embark on the remodeling journey, but they also faced other life commitments, which meant they couldn’t dedicate as much time as desired to the project. Their willingness to let the design-build team direct the project and provide expert guidance was a serious roadblock in achieving a stunning final result.
Challenges of a Prolonged Remodeling Timeline
The most significant challenge of this project was the client’s difficulty making and sticking to decisions, which extended the process. The homeowners were fully aware of their own preferences and expectations, but they needed ample time to weigh their options and make informed choices.
Throughout the project, our design-build team presented several design concepts, providing the homeowners with a wide range of possibilities to explore. However, due to various factors, including the clients’ busy schedules and their uncertainty about specific design elements, the decision-making process extended beyond the typical timeframe.
As the remodel progressed, the homeowners continued to request design changes, further prolonging the project. While our team was happy to accommodate these changes, it resulted in additional time for revisions and adjustments.
Timeline Delays
The client’s bathroom remodel journey began on February 23, 2022. The initial design concepts were presented to the homeowners in April, and it took a few more weeks of back-and-forth communication to finalize the design.
After over 5 months of designing, the design phase was finally completed on July 29. However, due to the continued delays throughout the design process, the project was deprioritized on the production schedule and did not begin construction until September 29, 2022. The total timeline from the start of the design process to the start of construction was a whopping 218 days, nearly triple what a standard design process for such a project would have taken.
The extended timeline was mainly due to the homeowners’ careful consideration of each design element, as well as the multiple design revisions requested during the process. While it presented some challenges, the remodel proceeded smoothly once construction began, thanks to the comprehensive planning during the prolonged design phase.
Want to learn how to easily navigate the remodeling process?
Now that you understand more about what factors can affect a remodel timeline and how soon you can begin your project, take the next step. To better understand the remodeling process and how to easily navigate the challenges of home renovation, download our free guide, “6 Steps to a Successful Remodel.” In it, we’ll discuss the major steps every homeowner should take in order to make the most of their remodeling experience.
Ready to begin designing the remodel of your dreams with a team of seasoned experts at your side? Click the link below to schedule a free design consultation with a member of our professional design team. We’ll help you navigate the challenges of remodeling so you don’t have to face them alone.


