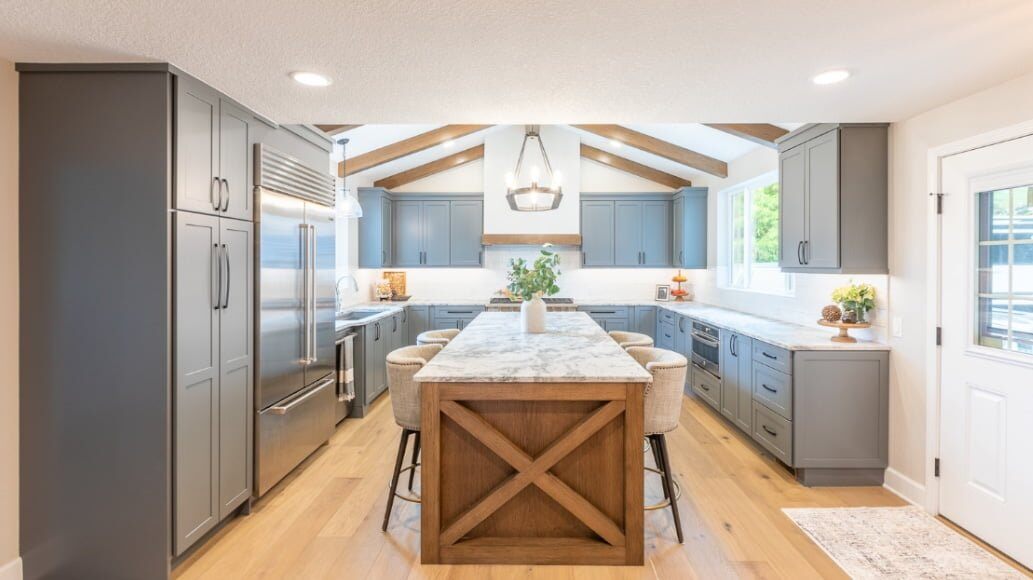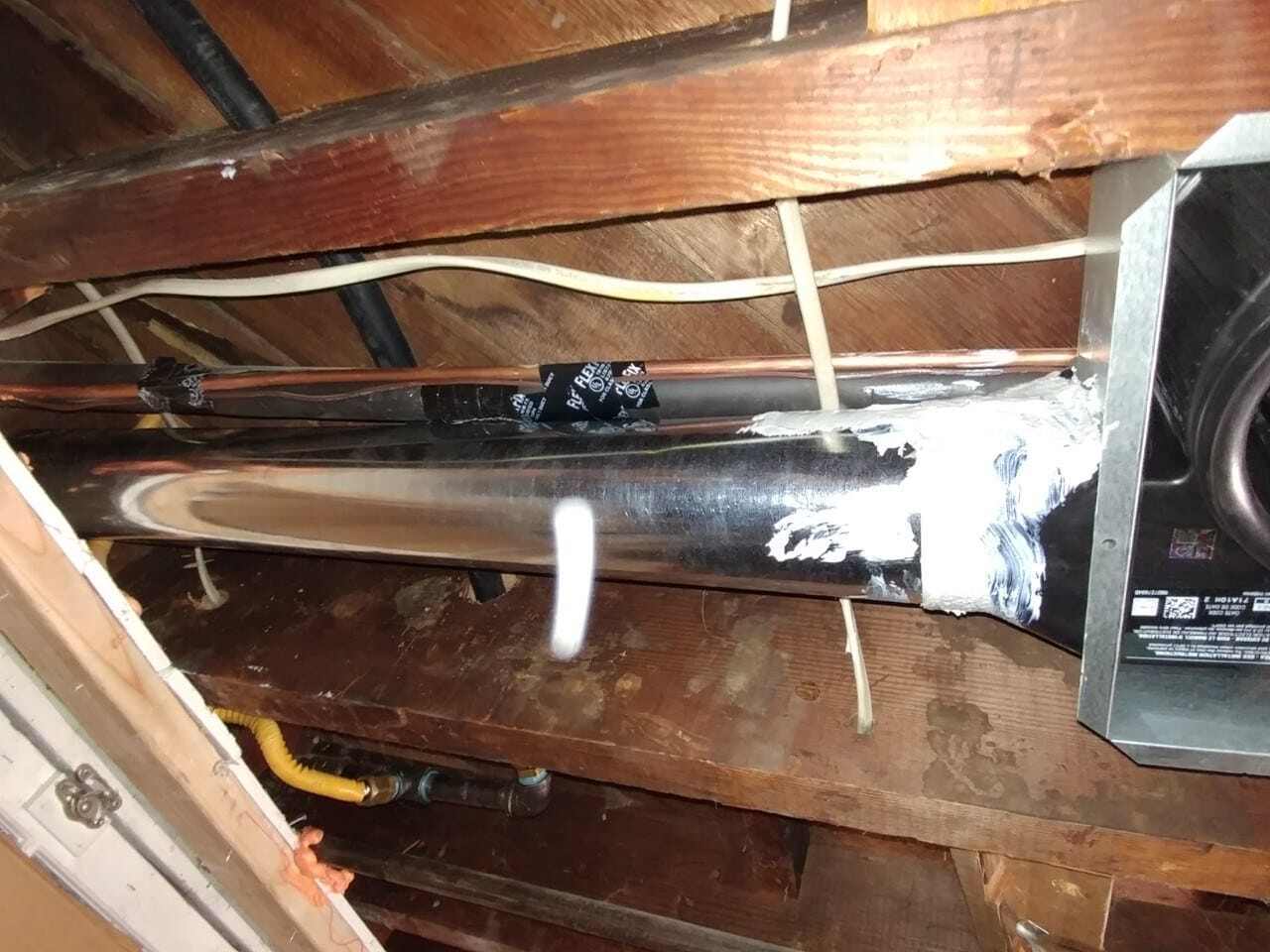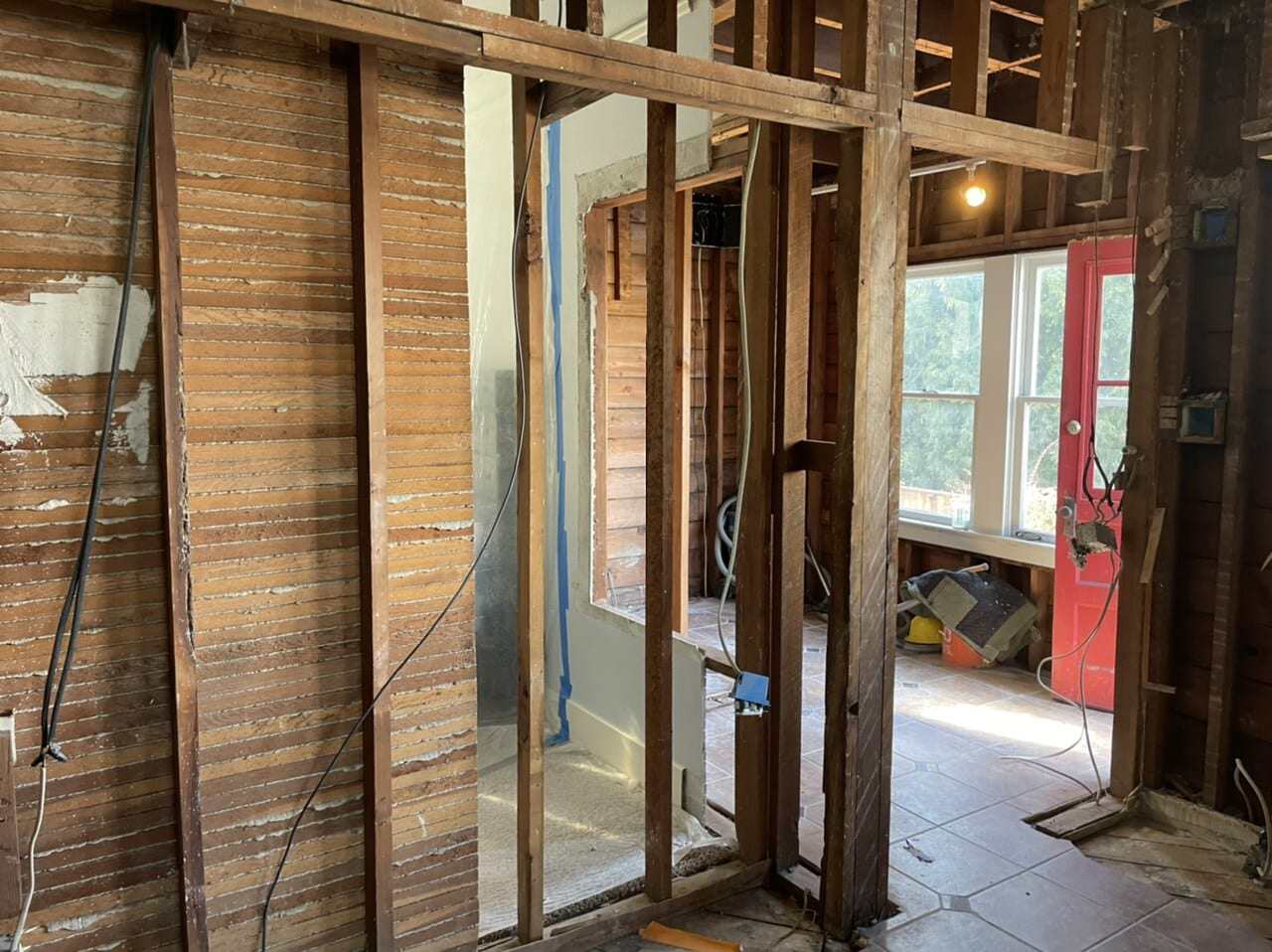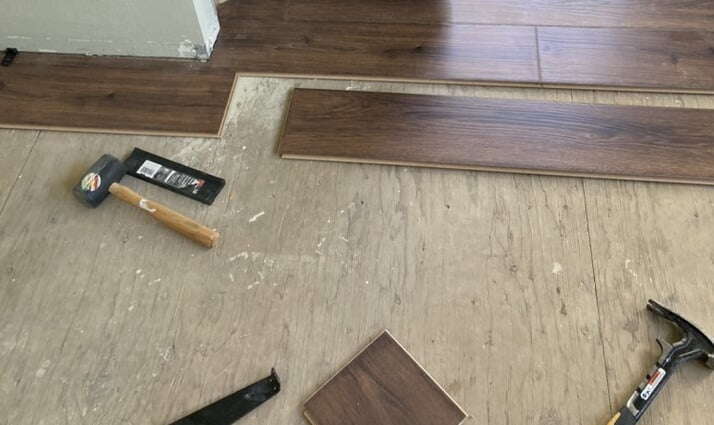Remodeling your kitchen is full of new and exciting things. You’ll end the process with a brand new kitchen, new experiences, and new understandings of the remodeling process. It’s also likely you’ll experience a few challenges along the way. In order to be prepared for the remodeling journey ahead and make sure you make the most of your experience, it’s important to first understand some of the common challenges homeowners face during a kitchen remodel.
At Lamont Bros., our team has helped hundreds of homeowners across the Portland Metro Area transform their kitchens. While each kitchen remodel comes with its own set of unique challenges, there are a few common ones we see come up regularly. Having been through the process several times, we want to help educate you on what to expect so you’re prepared if and when these issues arise in your own project.
In this article, we’ll discuss the 5 most common challenges homeowners face during a kitchen remodel. After reading, you should be able to identify how these challenges might affect your own kitchen remodel project so you can begin planning on how to deal with them. The issues we’ll discuss include:
- Deciding Whether to Change the Layout
- Re-Routing Ventilation Ducts
- Expanding the Square Footage of the Kitchen
- Selecting and Installing a Good Flooring Material
- Avoiding Scope Creep and Budget Overrun
1. Deciding Whether To Change the Layout
One of the first things to decide during a kitchen remodel is whether or not to change the kitchen’s layout. People often have hesitations about the cost of redesigning the kitchen layout. As a result, this decision is one of the earliest challenges you’ll face during the kitchen remodel process.
Most homeowners choose to alter the layout of their kitchen to improve functionality, enhance aesthetics, or accommodate changing lifestyle needs. However, changing the layout of your kitchen can be a scary thought— especially when it comes to cost.


Why Should You Change the Layout of Your Kitchen?
In spite of the cost, oftentimes, changing the layout of the kitchen is the right decision for a lot of people. One significant factor is the need for improved functionality. If the current layout hampers efficient workflow or lacks essential features, such as adequate storage, counter space, or convenient access to appliances, homeowners should opt for a redesign to optimize the kitchen’s usability and productivity.
This is especially true for homeowners who plan to stay in their home long-term. Most people only remodel a kitchen once. If the layout of your kitchen lacks functionality or doesn’t meet your lifestyle needs, it’s possible to redesign the space without breaking the bank. To ensure that you can keep costs low while changing the kitchen’s layout, it’s best to work with a professional designer to value engineer the project.
When Should You Leave the Layout the Same
Some homeowners may choose not to re-design their kitchen’s layout in order to save room in the budget for other changes. Kitchen remodels can be expensive, and it’s important to make sure your money goes towards the changes that will provide the most benefit to your lifestyle.
If the existing layout does not severely impede the functionality or aesthetic appeal, you might prioritize other kitchen updates, such as replacing old cabinets or installing new countertops. Additionally, muscle memory can often make it difficult to adjust to a new layout. As the old adage goes, “If it ain’t broken, don’t fix it.”
2. Re-Routing Ventilation Ducts
Range hoods play a vital role in eliminating smoke, odors, and airborne particles produced during cooking. Altering the position of the range hood within the kitchen may require adjustments to the existing ventilation system, posing several challenges.

Duct Routing
Firstly, the ductwork will need to be properly routed to the new location of the range hood. This involves ensuring that the ducts are long enough to reach the new position and can be installed without excessive bends or twists that could impede airflow. It’s important to maintain a smooth and direct path for the ductwork to maximize ventilation efficiency.
Structural Considerations — Walls & Floor Joists
When installing or modifying ductwork for a new range hood, obstacles like load-bearing walls and floor joists may complicate the path. Load-bearing walls cannot be easily altered, requiring ducts to be routed around them or incorporate soffits or bulkheads.
Floor joists above the kitchen can also be a challenge. If the joists run parallel to the direction of the new ducting, it’s usually best to tuck the ducts between the joists. However, if floor joists run perpendicular to the ducting, cutting through them is not an option.
Running ventilation ducts through structural members of your home should always involve input from structural engineers and HVAC technicians for a safe and effective design.
3. Expanding the Square Footage of the Kitchen
It’s common for homeowners to want to expand the size of their kitchen, especially in older homes. While it’s certainly possible to expand the kitchen during a remodel, deciding how to do so often comes with a few challenges.

Expanding the Kitchen Inside the Home
When you want to increase the square footage of your kitchen, one common method is to remove a wall and extend it into an existing room. Doing so can enhance the overall flow and openness of the kitchen without the expense of adding on to the structure of the home.
However, removing a load-bearing wall and altering the existing kitchen’s layout requires structural modifications, which can still be costly and time-consuming. Non-load bearing walls are easier to remove, but still come with a few challenges. It’s also important to recognize that going this route also results in the loss or shrinkage of another room in the home.
Building an Addition for the Kitchen
For homeowners who want to increase the size of their kitchen without losing square footage elsewhere in the home, an addition is a more appropriate solution. A kitchen addition involves expanding the home, which means new foundation, walls, and roof structures, as well. As a result, kitchen additions have a very high cost per square foot.
However, kitchen additions also provide much more design customization options and freedom to create your kitchen exactly the way you want it to be.
Custom Storage Solutions
In some cases, expanding the kitchen simply isn’t an option, even when you need more space. When this happens, it’s still possible to improve the usability and functionality of your kitchen without increasing its actual footprint.
Oftentimes, the best way to design kitchens with limited square footage is to develop a custom cabinet design. By carefully assessing the storage needs of your kitchen, a designer can create a cabinet layout that makes more efficient use of the available space. This way, you can reduce the amount of cabinetry in the kitchen and increase the workspace to make it look and feel larger.
4. Selecting & Installing a Good Flooring Material
When it comes to flooring, your kitchen is one of the most high-maintenance parts of the home. It experiences heavy foot traffic, constant water exposure, and a high risk for stains and drop impacts. That’s why it’s crucial to select a flooring material that will withstand years of heavy use.

Durability
The kitchen is a high-traffic area prone to spills, stains, and heavy impact from dropped objects. Finding a flooring material that is durable enough to withstand constant weathering is crucial to a long-lasting kitchen design.
Some options, such as hardwood and other wood-based products, may be susceptible to scratches and dings. While wood floors look great and can last a long time when taken care of, the kitchen typically isn’t the best place for them. Other flooring types, such as stone tile and some laminate options, tend to last longer and be more resistant to regular wear and tear.
Water Resistance
Kitchens are also prone to moisture exposure, especially near sinks and cooking areas. It’s important to choose a flooring material that is water-resistant or waterproof to prevent damage from spills or leaks. Additionally, the flooring should be resistant to stains from food and beverage spills, as accidents are bound to happen occasionally.
Again, hardwood and most wood-based products tend to be more prone to damage in this area, as well. Water can cause wood to warp, bubble, and expand, creating an uneven surface that is difficult to repair or replace. However, some water-resistant laminate flooring performs relatively well in high-moisture environments. Tile and vinyl flooring are very water resistant.
Design Aesthetic
It’s also important to choose a flooring style that enhances your kitchen’s visual design. It should compliment the color and texture of the cabinets, countertops, and appliances, while also reflecting your personal taste and preferences.
In kitchens with stained wood cabinets, it can be difficult to find a wood or imitation wood flooring that doesn’t clash with the cabinets. The more visual contrast between the flooring and the cabinetry, the more likely the flooring is to work with the design.
5. Avoiding Scope Creep & Budget Overrun
Scope creep refers to the gradual expansion of a project’s design beyond the initially defined scope. When the scope of the project increases, it almost always results in the budget increasing, as well.

How Does Scope Creep Happen?
In the context of kitchen remodeling, scope creep can occur when homeowners decide to add additional features, upgrade materials, or make design changes during the project without fully understanding their impact on the total project cost. Each new addition increases the complexity and time required for completion, leading to delays and cost overruns.
The combination of scope creep and budget overruns can strain both the homeowners and the remodeling team. It can result in dissatisfaction, frustration, and compromise the project quality.
How Do You Avoid Scope Creep and Budget Overruns?
To mitigate these challenges, it is crucial to establish a clear project scope and budget at the start of your kitchen remodel. The best way to accomplish this is to work with a remodeling team that thoroughly plans and designs the project before beginning construction.
By working with a professional remodel designer, you’ll have an expert at your side to help you understand the costs of design features and selections. As you consider the scope of your project and explore possible design changes, your designer can keep you informed as to the cost of your decisions so there are no budget surprises down the road.
It’s also a good practice to avoid changing you designs whenever possible. delayed or altered design decisions during production also contribute to cost increases. It’s frustrating for every party, and increases the risk of the final quality suffering. In a complex design like a kitchen, It is crucial to come to the design process completely engaged with energy and attention to consider options fully. Whenever possible, you should carefully settle on the right decisions in a timely manner, and then stick to them.
Want to Learn More about Kitchen Remodeling?
Now that you’ve read about some common kitchen remodel challenges, do you feel more confident in your understanding of how to remodel your own kitchen? If the answer is yes, take the next step in your research. Click the button below to get a copy of our Kitchen Remodel Buyers’ Guide. This free resource will help you understand the basics of kitchen remodeling so you can make educated decisions as you plan for your upcoming kitchen remodel.
Want to talk to a designer about your kitchen remodeling project? If so, click the button below to schedule a free consultation with a member of our design team. We’ll help you navigate the challenges of your kitchen remodel so you can turn your current home into your dream home.



