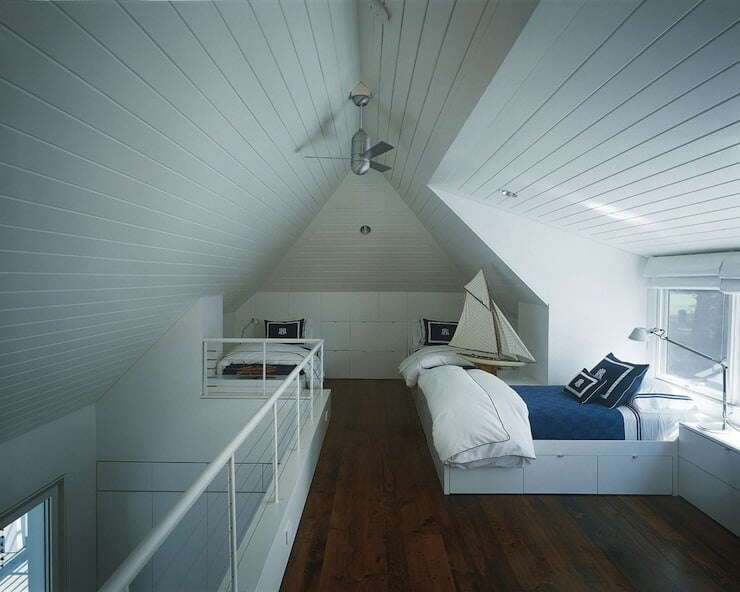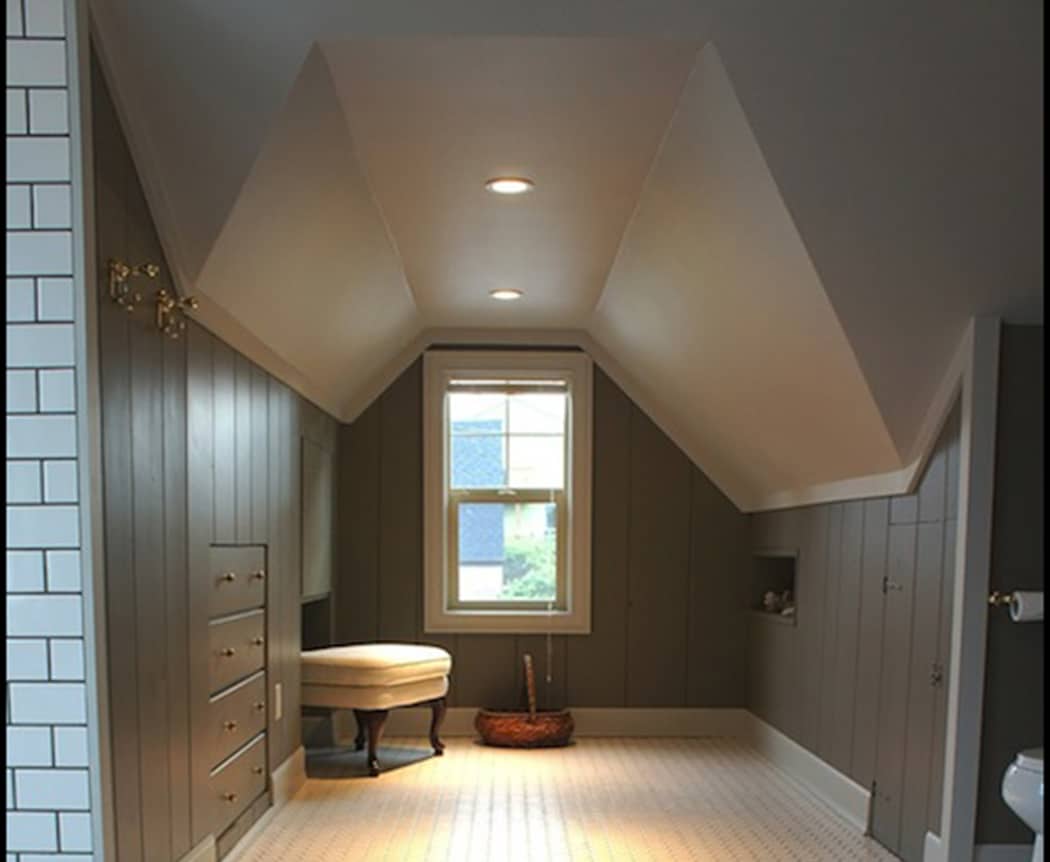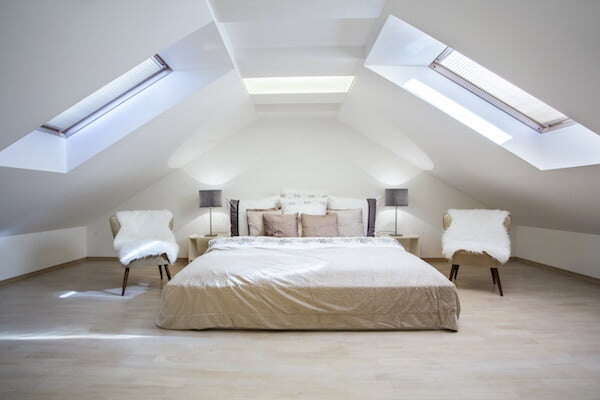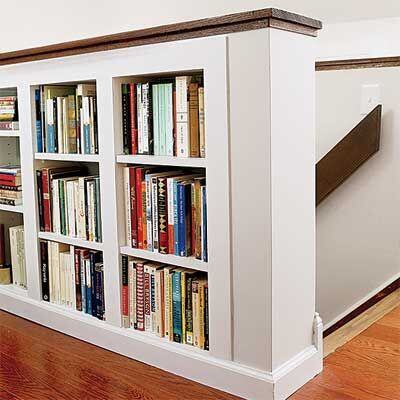An attic may be the ideal space to add more usable square footage to your home, but there are some key considerations to keep in mind before diving right in to an attic conversion. Here are some tips on deciding whether an attic remodel is right for you.
An attic remodel can make an ideal home office, gym, or spare bedroom. The key to success is knowing what potential problem areas to look for ahead of time and ways to address them.
1. What’s the current structure like?
Not all attics are created equal. One of the first things to consider is how much structural work your attic may require in order to become a usable new space. For example, does it have enough head height or will you need to build up and raise the roof? Will that require additional foundational support? Is the existing framing in good shape?
For instance, in Portland, city code states that an attic must include at least 70 square feet of living space 6- to 8-foot ceilings in at least half of that.
If you decide to work with a design/build firm, the good news is that these are all covered at the start of the evaluation process so you know exactly what structural issues may be present and how they can be solved.
2. Insulation
Your roof is one of the areas of your home that’s highly susceptible to losing — and trapping — heat. So another thing to consider is the amount of quality insulation you have in the attic space. Though more spendy, opting for a spray foam insulation will form a tighter barrier against air seepage and make the space much more comfortable when it’s finished.
3. Climate control
Most unfinished attics don’t have central heating and cooling, so they can be frigid in the cooler months and sweltering in the summer. If you’re thinking about an attic remodel, you’ll want to plan for how to control the climate in the space. One recommendation is to create a separate HVAC zone for the new space in order to maximize heating and cooling efficiency.
Radiant heating is another option, where heat is supplied directly to the floor, wall, or ceiling of a house and warms the space via electromagnetic, infrared waves. Radiant heat doesn’t require you to hook up your attic to your forced-air furnace.

Another cooling alternative is a ceiling fan, provided you have the height.
4. Lighting
Lighting is a major factor in attic remodels, as most unfinished attics typically have very little in the way of light fixtures or features. One great option is recessed lighting. It can help you minimize your lighting footprint while maximizing illumination. Plus, they’ll be out of the way.

If you have the wall space, add some windows to bring in more natural light. Or if that’s not an option, consider adding a skylight or two on either side of the space.

5. Plumbing
If you plan to include a bathroom in your attic remodel, you’ll want to think about your plumbing options. To cut down on major plumbing projects, try to position your new bathroom above an existing one, or an existing kitchen. That will let you more easily access the plumbing used in those spaces. That said, for maximum water pressure and sewage gas venting, it’s usually best to run the attic plumbing lines through to the basement. Plumbing jobs can be complex and this is no exception, so it’s best to work with professionals on something like this.
6. Storage
Though most attic spaces can be small, they’re often ideal for creative storage solutions. You can recess drawers into walls for things like clothes. Or you can add small cubby hole storage spaces to keep everyday items tucked away.

You can even use dividing walls as bookcases. The idea is to use every square foot as wisely as possible.
Converting an attic to more usable space in your home can not only add value, it can also provide you with the perfect extra space you’ve been looking for, whether that room is for work or for play.



