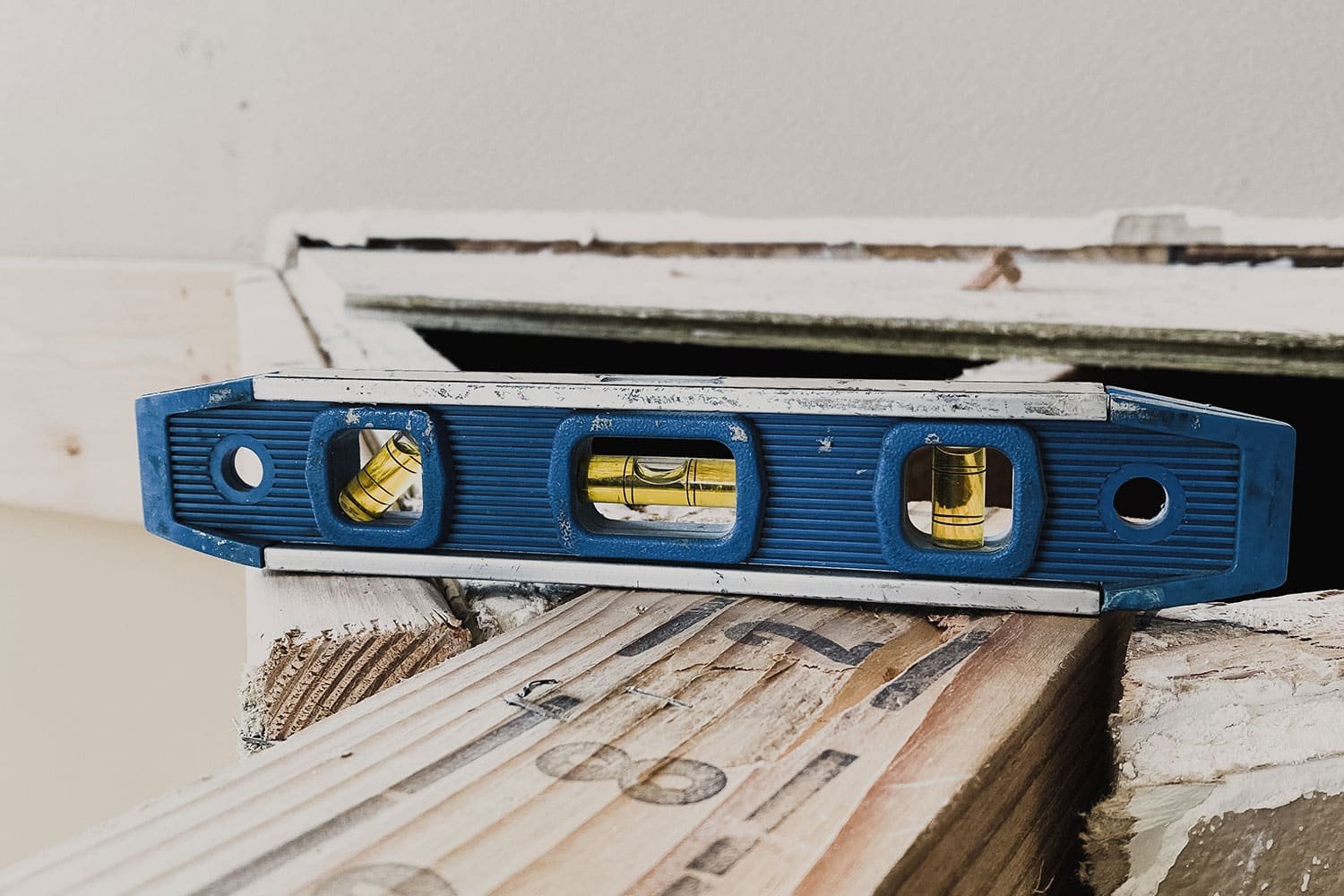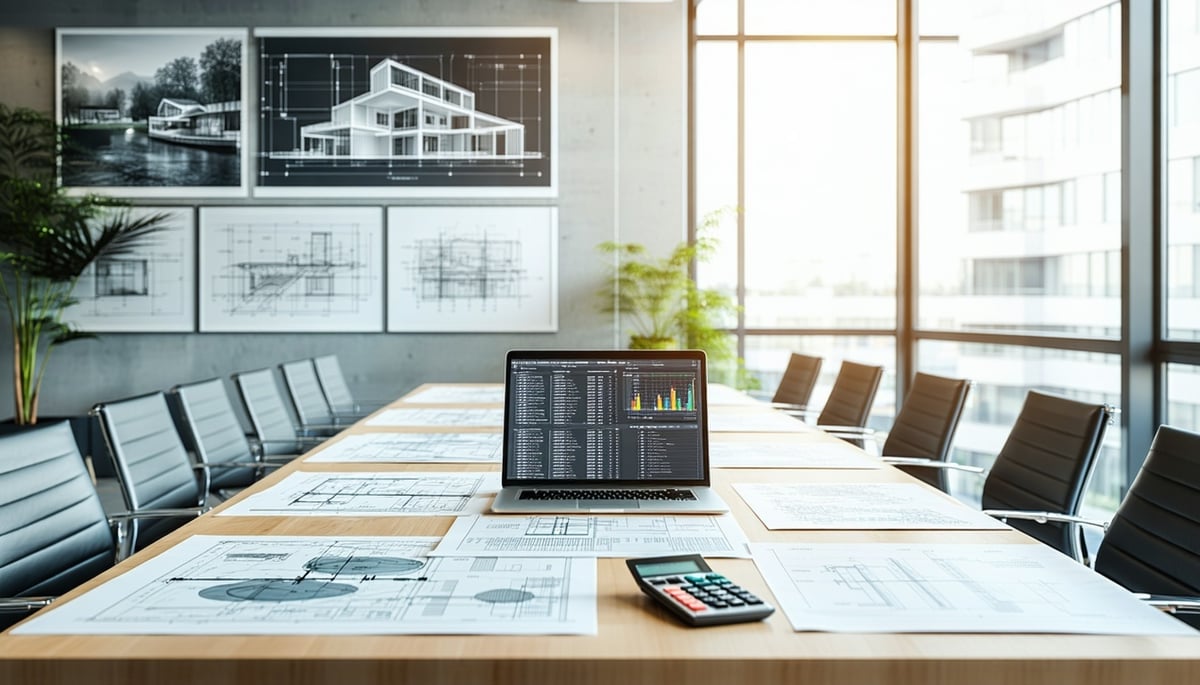Remodeling part, or all, of your home is a big decision. From budget to timing to everything in between, you want to make sure your money is well spent and that you love the end result. That’s why it’s critical that you feel confident and comfortable with your construction partner and the remodeling process. Here’s an in-depth look at our proven three-phased design/build process.
Step 1. Dream
Every project begins with a dream. As a homeowner, you want your home to meet your needs. We’ll begin by exploring the possibilities and helping you translate your dream into a vision for your project.
1. Initial Video Call
To begin the remodel process, you’ll meet with a design consultant at Lamont Bros. via video call. The purpose of this meeting is to begin the conversation about what you want to change in your home and how we can help you do it. We’ll discuss the reasons you’ve decided to remodel, your budget expectations, and give you an overview of the process.
2. On-Site Meeting
Your design consultant will meet with you in your home to discuss in further detail your expectations for the project. This is an opportunity for you to show in person what is and is not working about the current design of your home. Your design consultant will use this information to begin the design process.
3. Proposal Meeting
Equipped with a vision for your remodel, your design team will begin assembling a plan to complete the project. Before moving forward, you’ll attend a proposal meeting in the Lamont Bros. showroom to go over your project plan, sign the design proposal, and pay a small retainer to begin the design process.
Step 2. Define
Once we’re on the same page regarding your vision and goals, we move on to defining your remodel. During this step, you and your design team will begin to develop the overall concept of the design.
1. Asbuilt Survey
To begin the process of designing your remodel, your design team will conduct an as-built survey to measure and inspect your home. They will use the measurements and information gathered at this survey to begin planning how to turn your current home into your dream home. You’ll need to ensure access to the home and help your design team by providing any relevant information about the space.
2. Feasibility Study
A feasibility study assesses the practicality and viability of your proposed remodel. It evaluates the home’s current condition, identifies necessary improvements, estimates costs, and considers regulations and potential challenges. The overall goal is to determine if the proposed remodel aligns with your goals and is worth the investment.
3. Aesthetics & Concept Planning
Your design team will use the information gathered during your feasibility study to develop several iterations of what your project could look like. Then, you’ll meet with your design team to discuss these different concepts. You’ll identify what you like and what you don’t, and your designers will use your feedback to develop a final concept.
Step 3. Design
Now that the scope of your project has been clearly defined, it’s time to begin the detail work. During the design stage, you’ll take the outline created in the previous step and add specific features and selections.
1. Product & Material Selections
You and your design team will begin selecting the specific finishes and materials for your remodel. This includes paint colors, countertop material, cabinet lines, flooring, and anything else that requires choosing a specific product. Most of your selections will be done online using Lamont Bros. project management software, BuilderTrend. Some selections may also be made at in-person meetings.
2. Finalize Design Plans
As your remodel designs draw closer to completion, the total price of your project will come into clearer view. During this time, our team at Lamont Bros. will work with you to ensure that you remain in charge of the cost. We’ll help you make any final adjustments to the designs to make sure it meets your budget.
3. Sign Construction Contract
Once your remodel designs are complete, you’ll meet with your design team to review and sign the construction contract. Lamont Bros. operates on a fixed-price contract, which means you agree on the price and scope of work before construction begins. This prevents you from incurring additional costs during construction.
Step 4. Prepare
The weeks leading up to your remodel will involve a lot of waiting. During this time, you should begin to formulate a plan for how you’ll live through a remodel.
1. Submit Permits
While you won’t have to handle them yourself, your build team will keep you updated on the status of your project permits. Any project that involves major structural, electrical, plumbing, or zoning changes will require a work permit. Depending on the complexity of the project and the county it is located in, your permits can take anywhere from a few weeks to several months.
3. Preconstruction Meeting
The week before your project is scheduled to begin construction, you’ll attend a preconstruction meeting with your remodel team. The purpose of this meeting is to ensure that you and the build team are on the same page as the project moves forward. You’ll review the design documents, discuss access to the home, and establish expectations for the team.
2. Get Your Home Ready
As you wait for your permits to get approved, it’s important that you take some time to prepare yourself and your home for the weeks of construction ahead. Remodeling can be an invasive process. You should know what to expect from the construction process and how you can plan ahead to make the experience easier on you and your family.
Step 5. Build
While your home is under construction, you won’t have a lot of work to do. Aside from monitoring progress and attending a few meetings, you’ll simply get to sit back and watch the project take shape.

1. Site Protection
Before any work begins in your home, your build team will implement a site plan to protect the home during construction. A remodel protection plan usually involves sectioning off the work area from the rest of the home and installing protective barriers from the work area to the access point. Depending on the amount of exterior work, they may also implement measures to protect your landscaping.
2. Demolition
Although you won’t be participating in the process of demolishing the current space, you will feel its effects. Demolition require removing the old features and finishes to make room for the new. The process is loud and dusty, and if you’re in the home during the demolition stage, you can expect a few interruptions to your day.
3. Rough-In Walkthrough
Following demolition, your build team will begin laying the groundwork for your remodel. The term “rough-in” refers to the work that must be done before installing finishes. It includes foundation work, framing, electrical, plumbing, and HVAC. Once the rough-in is complete, you’ll do a walk-through with your build team and an inspector.
4. 95% Walkthrough
After the rough-in, you won’t have much to do for several weeks. Your build team will be hard at work installing finishes, which usually takes up the bulk of the remodel timeline. The craftsmanship and attention to detail required for finish carpentry is a time-consuming process. Once your remodel reaches 95% completion, your remodeling superintendent will accompany you on a walkthrough to develop a punchlist of tasks you’d like to see completed before the remodel is done.
5. Final Walkthrough
After the remodel has been built to the specifications laid out in the design plans and the punchlist from the 95% walkthrough is complete, you’ll do one last walkthrough with your build team. The purpose of this final walkthrough is to officially wrap up construction and provide you with a tour of the remodeled space.
Step 6: Delight
Your remodel is finished! It has been a journey, but it’s worth it. Enjoy your space and the life-transformation it brings.
1. Photoshoot & Open House
To celebrate completing your remodel, Lamont Bros. will send a professional photographer to your home to take photos of the completed remodel. We’ll provide you with before and after photos so you can see how far your home has come! If you really want to celebrate, you may even want to host an open house and invite your friends to enjoy the newly remodeled space with you. If this is the case, let the Lamont Bros. team know and we may assist you in throwing an open house party!
Your RS will address any remaining items following the 95% walkthrough to make sure everything is ready for you to see your finished new space. You’ll get a grand tour around your remodel; then all that’s left is for you to enjoy it!
2. Enjoy Your New Remodel
Now that the project is complete, it’s time for you to start using your newly remodeled home. It’s been a long road with lots of meetings, decisions, and people coming in and out of your home. At the end of it, you have a remodel built just for you – exactly to your style and expectations. The only thing left to do now is enjoy it.

3. Warranty Check-In
At Lamont Bros., we offer a 3-year limited warranty on all of our remodel projects. We’ll plan to check in with you a year from your remodel’s completion to see how things are going. It typically takes about a year for a remodel to settle, so if there are any repairs that need attention, they’ll typically show up by then.

