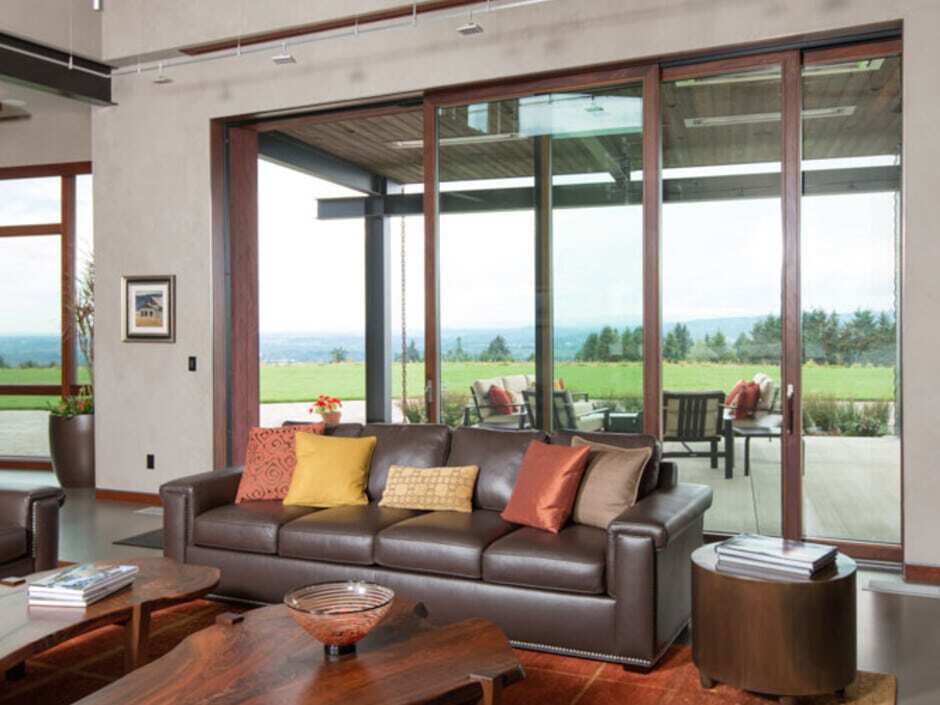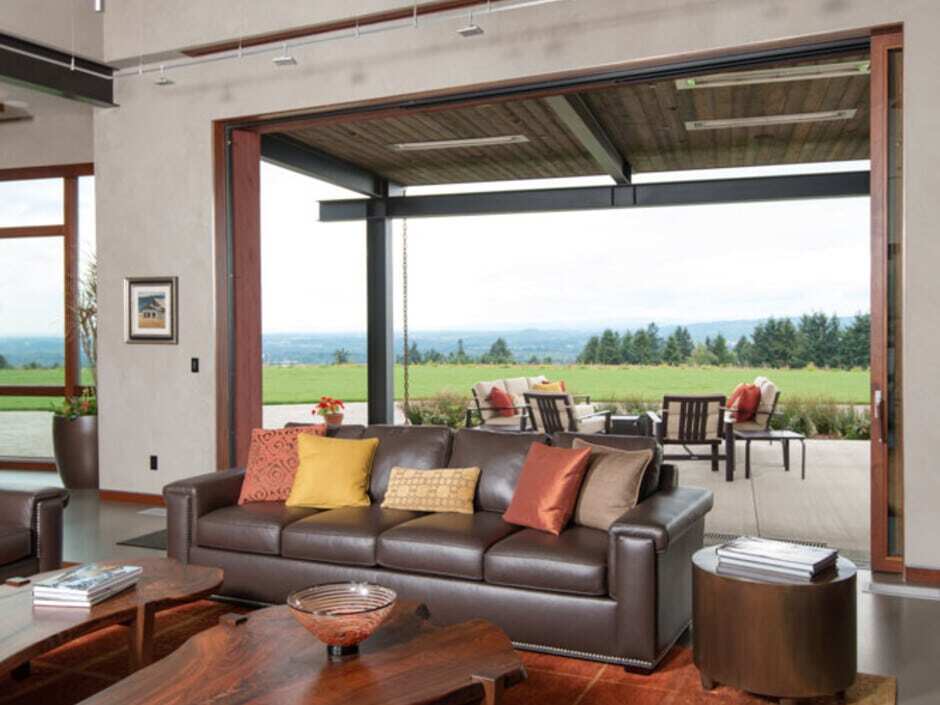Doors are probably one of those things we all use multiple times every day without giving much thought to it. That is until you suddenly find yourself needing to replace a door. With so many different types of doors made from several different materials, selecting the right one can be a challenge.
In the home remodeling business, our team at Lamont Bros. has helped several homeowners sift through their options and select the perfect doors for their homes. We work with the door experts at Pacific Rim Sash and Door to curate functional, stylish, and energy-efficient doors that fit our clients’ needs.
Now, we’re going to share some industry best practices with you. By the time you finish reading this article, you should have a better understanding of the different types of doors available. You’ll read about:
- The different types of door configurations
- Door material options
- Specialty door construction
In what ways can a door be configured?
The way a door opens can greatly affect the space it’s in. While most doors use a hinge, others use slide tracks, and some even use a combination of the two. Functionality is the main factor to consider. configurations can save space, while others offer more room for moving large items.

Swing door
By far, the most popular door configuration is the single swing door, also called a hinged door. A swing door has a latch on one side and a set of 2-3 hinges on the other.
These doors are simple, easy to install, and reliable. However, they are not especially efficient for space use. Since a swing door swings out over floor space, whatever floor space is in its way is essentially unusable. You can’t place anything in the door’s path if you plan on opening it.
We commonly use these types of doors in entryways, bedrooms, and bathrooms.
Sliding door
Whereas swing doors use hinges, sliding doors use a track for the door to slide along a single plane. This makes sliding doors great space-saving options since they don’t impede on floor space.
The disadvantage to a sliding door is that the door frame must be twice as large as the actual doorway since the door has to slide open. To compensate for this, some sliding doors have a door on either side, so both sides of the doorway can open – just not at the same time.
The track mechanism also has more moving parts, so sliding doors are more prone to malfunction and require more maintenance.
The most common places to use a sliding door are for exterior use in the back of a house, typically as a sliding glass door. Inside, you can usually find sliding doors on bedroom closets. Barn doors, which hang from an overhead track mounted on the top of the door, have also become increasingly popular in shared spaces such as living rooms.

Folding door
Combining the mechanics of a sliding door and a hinged door, a folding door offers a balance between the advantages of both. Constructed using two door panels attached with a hinge, the folding door uses a track to guide the door open as the panels fold in half.
A folding door requires significantly less floor space to open than a hinged door. At the same time, it can open the full length of the door frame, unlike a sliding door. The result is a great middle-ground option that both saves floor space and maximizes the usability of the whole door opening.
Due to having both a track and hinges, a folding door has even more parts than a sliding door and thus is even more prone to wear and tear.
Folding doors are primarily used in closets and pantries.
Pocket door
A variation on the sliding door, pocket doors open by sliding into a pocket inside the adjacent wall, hence the name.
Like sliding doors, they offer the benefit of not intruding onto floorspace, which is great in small spaces. They also have the unique ability to be completely hidden when opened, as though there isn’t even a door there at all.
Pocket doors are also some of the most technically challenging. Since they go inside the wall, any studs in their way must be replaced with a special support frame, making the installation process much more difficult and expensive. Also, if the track inside the wall gets damaged, repairing it can be nearly impossible without demolishing a good part of the wall.
Pocket doors are common in multi-functional areas that operate as both shared and private spaces. Because they can be neatly tucked out of sight when open, pocket doors work wonders for opening up a space. You might also see pocket doors in areas where floor space is limited.

Double Door
A useful variation on any of the above options, double doors don’t need a whole lot of explanation. When just one door isn’t quite grand enough, two might do the trick.
Double-swing doors can often be found in entryways, master bedrooms, and sometimes bonus rooms.
Folding doors are also commonly arranged in sets of two, especially in closets. Double pocket or sliding doors are less common, but certainly possible.
What materials can a door be made of?
When selecting doors for your home, the material used to make them can greatly affect their cost, durability, and efficiency. Though there are many options when it comes to door material, the top three are wood, fiberglass, metal, and glass.

Wooden doors
Doors made of wood are the most traditional and date back to 3,000 BC. Wood is frequently used for doors in residential construction. Wood doors are noted for their natural aesthetic and versatile style. However, in wet climates like the Pacific Northwest, exterior wood can rot if not properly cared for, and maintenance can be expensive.
There are three main types of wood doors.
Hollow-core wooden doors
Interior doors are almost always hollow-core wood. These doors are usually made with shaped particle board or wood laminate on the outside. Aside from a few support spacers that help maintain its shape, hollow-core doors are empty on the inside.
Solid-core wooden doors
Like hollow-core doors, solid-core doors have a particle or laminate wood outer shell. The difference is – you guessed it – solid-core doors have a solid core. The inside of the door typically consists of a wood-particle board. These doors are heavier and more expensive but offer excellent insulation and soundproofing capabilities.
Solid wood doors
Made from solid wood components, this type of door these doors are considered to be of higher quality due to the authentic wood grain, insulation, and soundproofing. As a result, exterior solid wood doors are among the most expensive.
Fiberglass doors

While fiberglass is a relatively new construction material, it has proven itself to be an excellent option for exterior usage. Made using a combination of plastic and glass fibers, fiberglass is incredibly strong, lightweight, and durable. The door’s core is made of foam insulation, which keeps it lightweight without sacrificing energy efficiency.
Fiberglass exterior doors are considered aesthetically inferior to solid wood, but they can be manufactured with a wood texture and stain. These types of doors also boast a higher energy efficiency rating. A wooden door has an insulation R-value of 3 or 4, whereas that of fiberglass can be between 5 and 6.
Additionally, fiberglass is extremely durable and will last longer than wood or metal with minimal maintenance. While wood rots and metal rusts, fiberglass is susceptible to neither form of decay.
In terms of cost, fiberglass tends to be 20-30% less expensive than wood, but more expensive than metal.
Steel doors
If you’re on a budget and want a door that is strong, secure, and energy-efficient, a metal door is the way to go. Considered the least expensive option among exterior doors, steel has several advantages that make it a good choice for some homeowners.
Due to their strength, steel doors often make great secondary entrances for utility or mudrooms. Though not as visually appealing as wood, the metal is less prone to decay. However, dings and scratches may cause rust, which can destroy a metal door if left untreated.
One of the greatest benefits of a steel door is its unparalleled security. While these types of doors may dent and scratch easier than those made of wood or fiberglass, heaven help the fool who actually tries to break one down. Watch the video below to see how long it takes professional firefighters to get through a steel door.
Like fiberglass, steel doors are usually filled with a foam insulation core. As a result, they often have a higher energy efficiency rating than wood doors.
Glass doors
Wood, fiberglass, and metal doors can all feature glass windows for a nominal cost. This adds light to the entryway at the cost of energy efficiency and security and all 3 materials can be used for the frame in a sliding glass door or set of French doors.
The more glass makes up the door, the more it will follow the general pricing and quality principles of a window rather than a door. You can read about the different types of windows in this article.
Specialty Doors
Sometimes, as a homeowner, you need a door solution that doesn’t quite fit the mold. Perhaps you want to be able to partition a great room into smaller rooms for work or study purposes. Or maybe, you have an outdoor entertaining space that you use all the time in the summer. The problem is, you want to be able to use it in the winter months, as well.
Many specialty door systems focus on making space multi-functional. In outdoor use applications, a specialty door system might look like a motorized wall of glass doors that can be opened and closed at the push of a button.
Inside, specialty doors can create giant, multi-functional rooms. During the day, you can partition your living room off so you have an office space while the kids have a schoolroom. In the evening, you can open it all up to enjoy one another’s company.
Our window and door partners at Pacific Rim Sash and Door have designed several custom specialty door systems, each to meet its own unique set of needs. They’ve even made exterior doors that lower into the floor! If you can dream it (and afford it), the possibilities for custom door systems are endless.
Want to learn more about remodeling your home?
If you’re looking into a home remodel, the front door is a great place to start. Now that you’re an expert on the different types of doors, configurations, and materials, keep up the great research! Check out our remodel portfolio to see more of Lamont Bros.’ work on Portland-area homes.
Ready to talk to a professional remodel designer about bringing your home improvement dreams to life? Click the button below to schedule a free video consultation with a design consultant.





