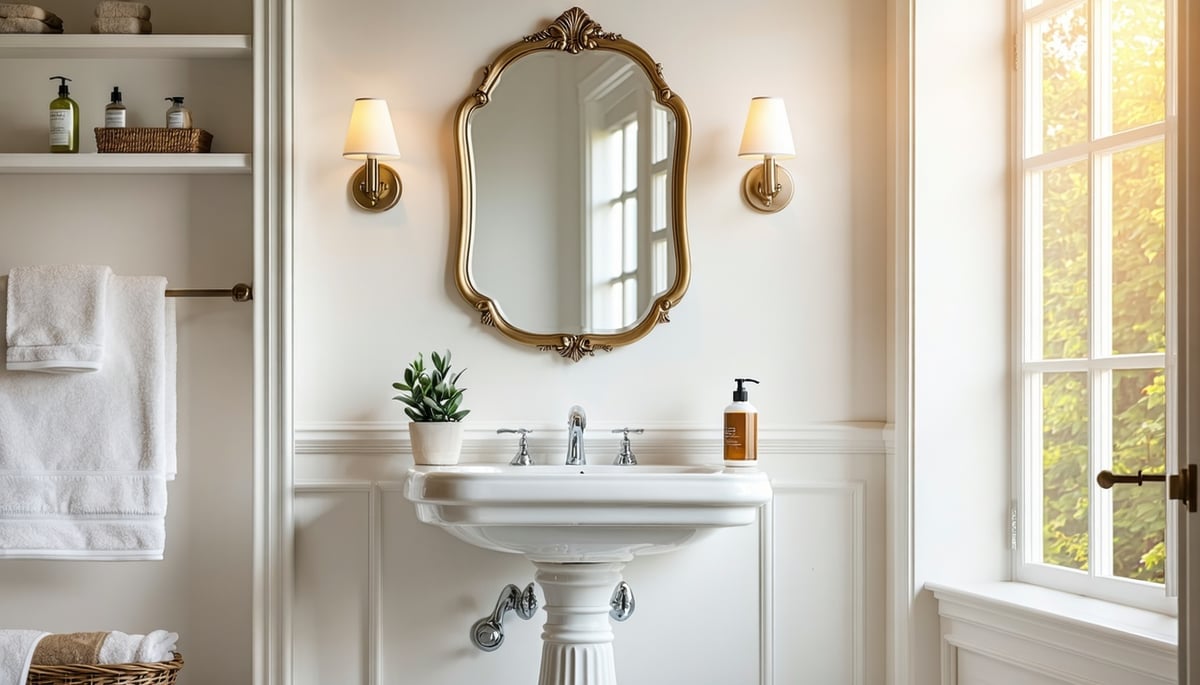Roughly 50 million Americans are seniors aged 65 and older. That’s about 15% of the U.S. population. Increasingly, seniors want to remain in their homes as they age, so they can continue to live in their own communities. That may mean some home modifications, especially when it comes to the bathroom. Here are some aging in place bathroom design ideas to help create a more accessible space — now and into the future.
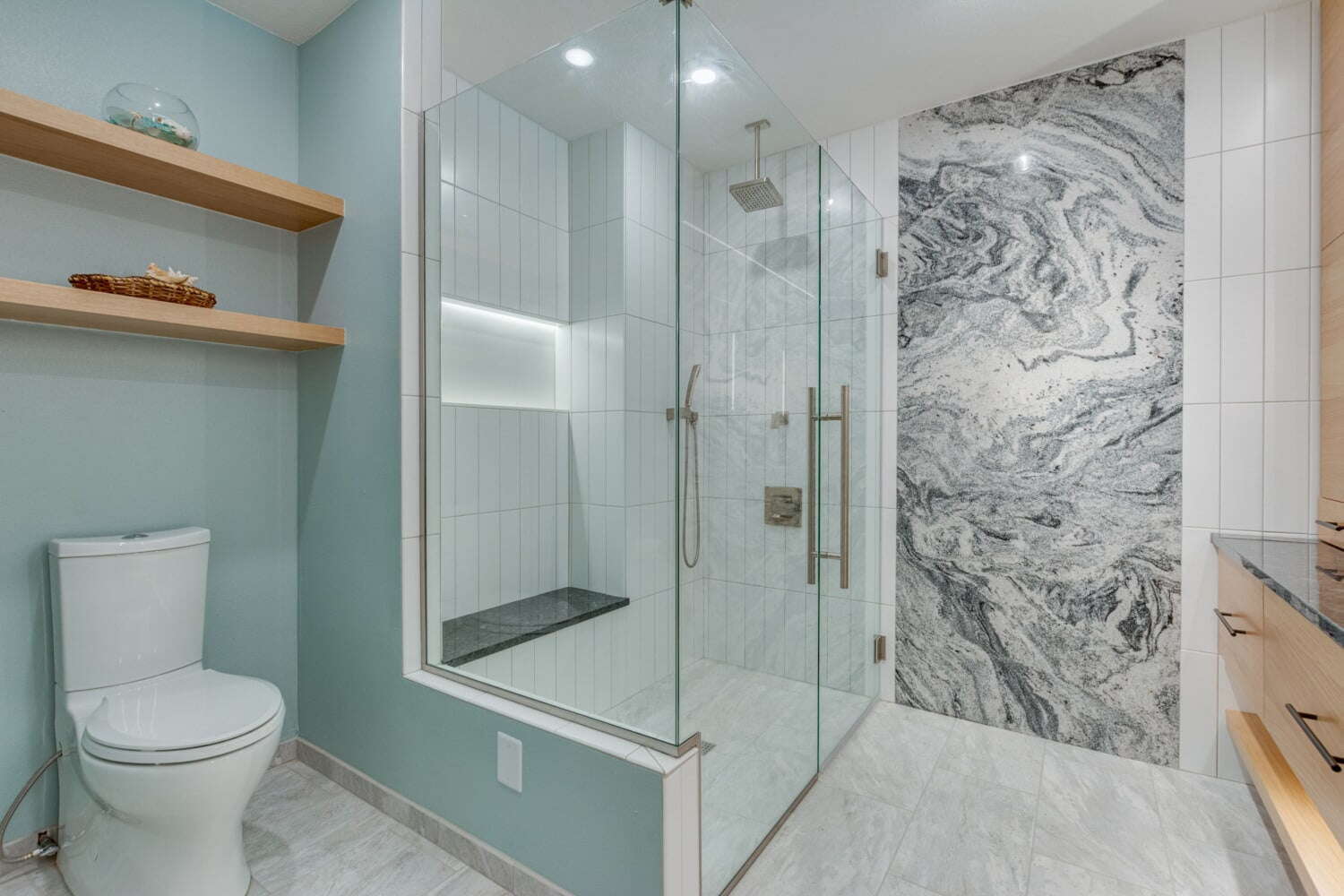
Aging in place allows seniors to stay in comfortable, familiar surroundings as they get older. A few modifications to the home can help them plan for the future, while still keeping spaces accessible for people of all ages. One key area to consider is the bathroom. Here are some helpful bathroom remodel design ideas to make the space more user-friendly as members of your family age.
Curbless shower
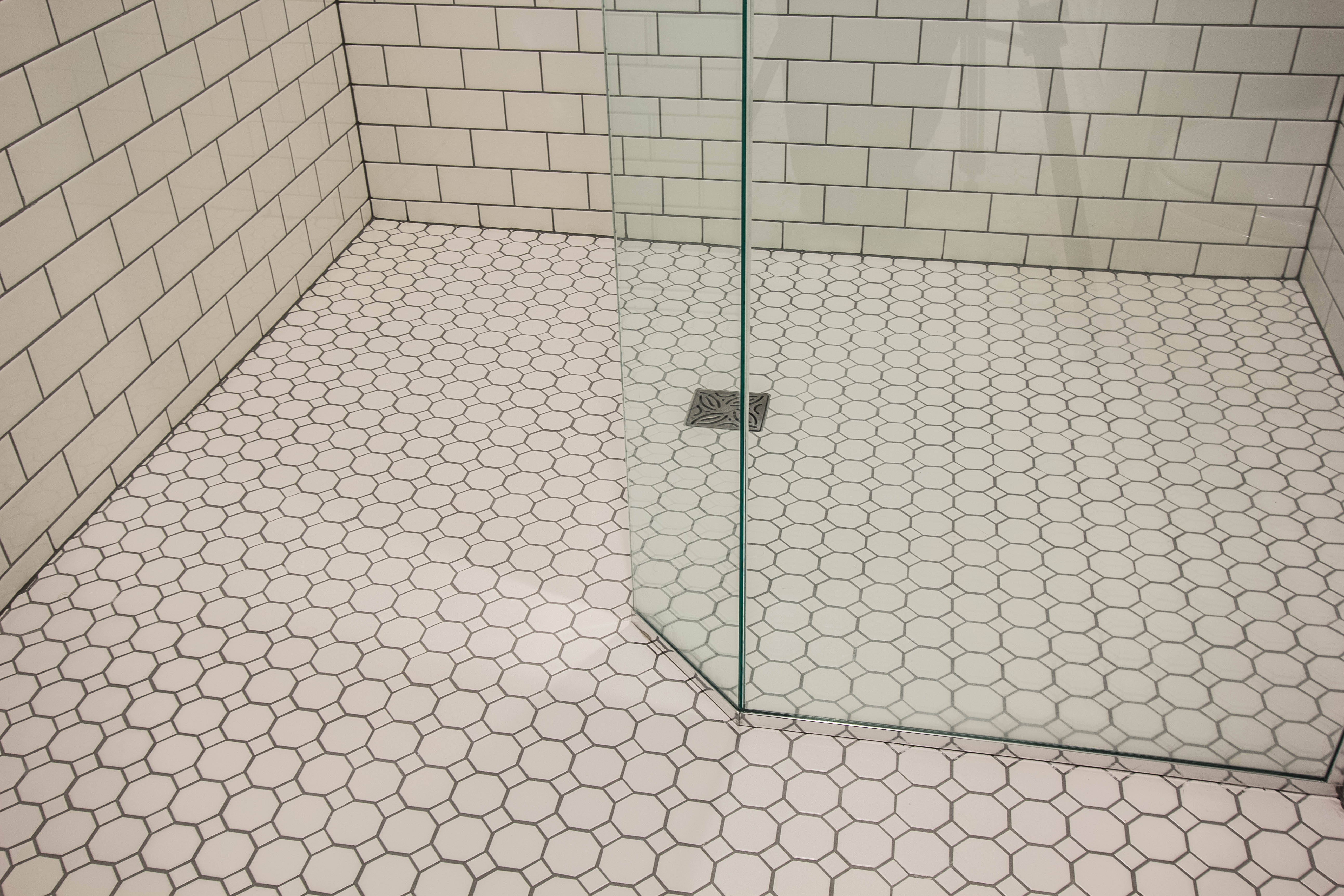
Curbless showers — also called zero-threshold showers — help eliminate tripping hazards are they don’t have any threshold or lip to step over. They are simply an extension of the bathroom, typically sectioned off from the rest of the space. To enter the shower, you simply walk straight into it. Along with reducing potential falls, they are also easily-accessible to wheelchairs.
Curbless showers are also a good replacement for large tubs which may be difficult for some to climb in and out of.
Grab bars
From slippery showers to slick floors, the bathroom can pose some serious hazards from falls. And latching on to a towel rack is often not sufficient in prevent them.
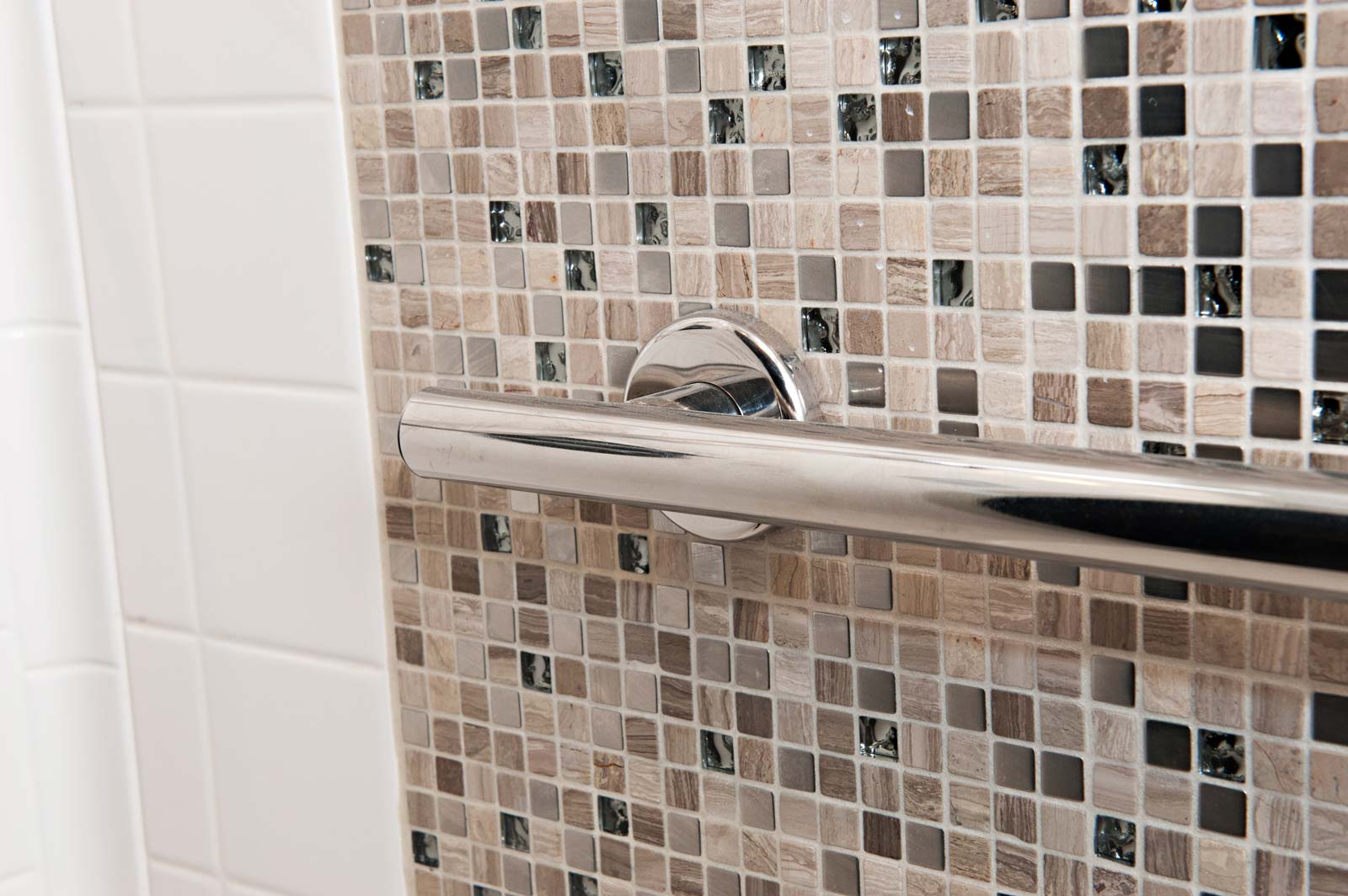
The simple solution: grab bars. First, think about where people would naturally reach out for balance in the bathroom, such as coming out of the shower or near the toilet. Then consider the bar material. They should be slip resistant and mounted securely into the wall studs.
You’ll also want to think about inside the shower. Along with grab bars, you may want to install a fold-down seat for additional support (if the shower enclosure doesn’t have a seat already.)
Non-Slip Floors
Slippery floors are perhaps the biggest bathroom hazard, especially for older members of the household who may be struggling with balance. That’s why non-slip solutions are important.
You have a few options, such as rubber flooring, adding non-slip rugs, and applying anti-slip treads or stickers. A more seamless solution is to use anti-slip tiles. Smaller tiles can also help create more grippiness.
Outside of showers and baths, always be sure to lay down mats with anti-slip surfaces.
Vanity height and installation
If your aging family member is in a wheelchair, adjusting the vanity height can be a tremendous help with it comes to using the sink. For reference, ADA accessible vanities are be 34″ or shorter. Ensuring no sharp vanity edges can also help reduce injuries as they move about the bathroom
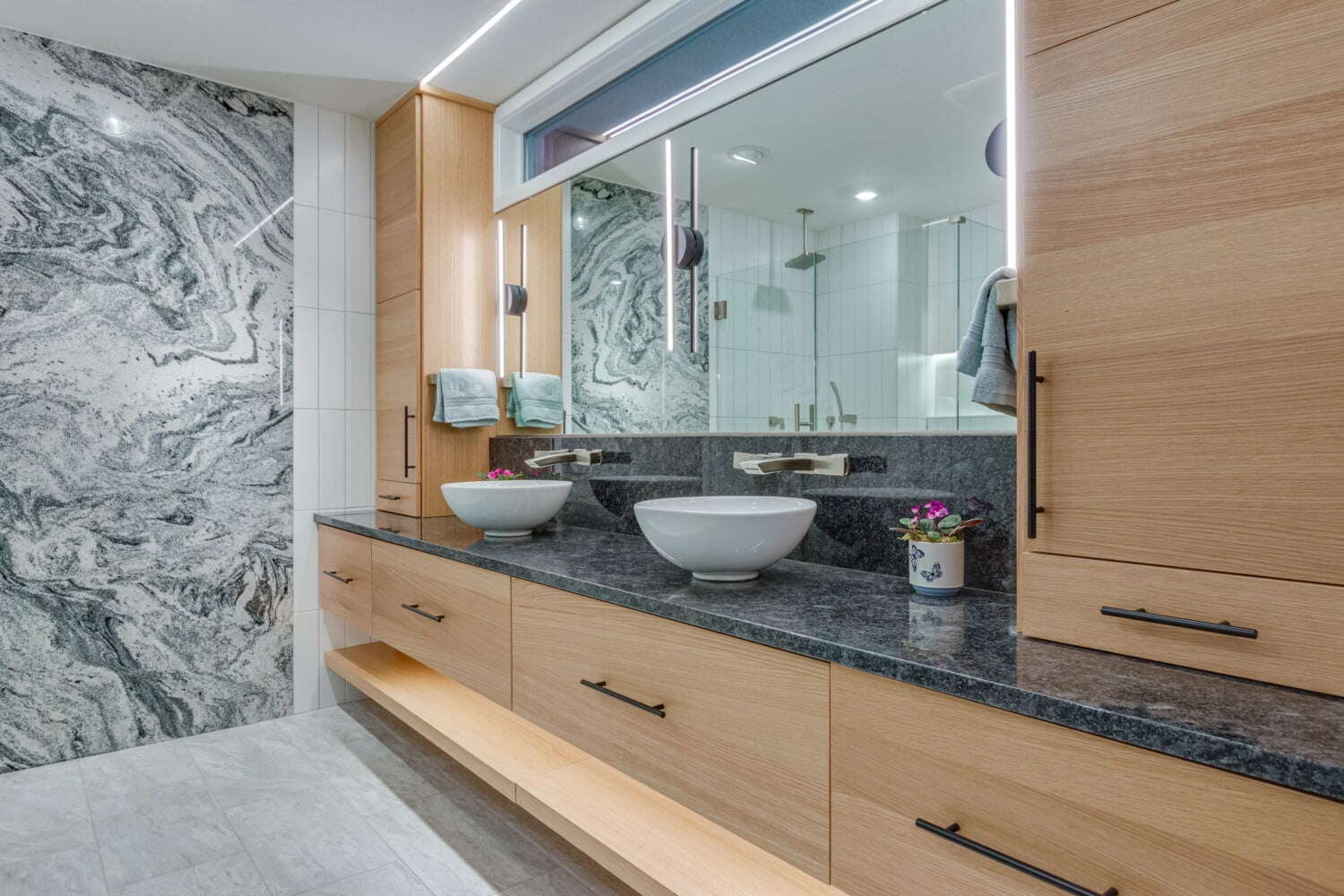
If an aging member of the household uses a walker on wheels, installing a floating vanity will allow for easier accessibility, as the wheels can slide below the vanity.
For added support, if your bathroom currently has a pedestal sink, consider swapping it for a cabinet mounted to the wall, along with non-slip adhesive strips or other non-slip surface around it.
Higher toilets
Installing higher than normal toilets is another helpful aging in place bathroom design idea. The extra height can make it easier for those less mobile to get on and off the toilet, and generally more accessible for the disabled.
One size doesn’t fit all so make sure you find one that’s right for your situation. In general, look for toilets that run three to five inches higher than standard ones. Also consider toilet seat extensions to help with accessibility. And don’t forget the grab bars to help with support.
Wide doorways
Aging in place bathroom design can also extend to your doorways. Widening your entryways can allow for easier access for someone using a walker or wheelchair. One option is to reverse the direction of the hinge so the door swings out into a hallway rather than into a smaller bathroom space. You can also install pocket doors or a barn door to eliminate the door swinging and to allow for easier opening and closing.
If you choose to redo the opening altogether, aim for a width of at least 36 inches so there’s plenty of room to navigate in and out.
Ample lighting
Another way to help prevent falls and bumps in the bathroom is to have plenty of lighting. Natural lighting is optimal as it can provide seniors with more exposure to daylight, which can help prevent sleep disorders and strengthen bones. So consider things like skylights and extra windows where appropriate.
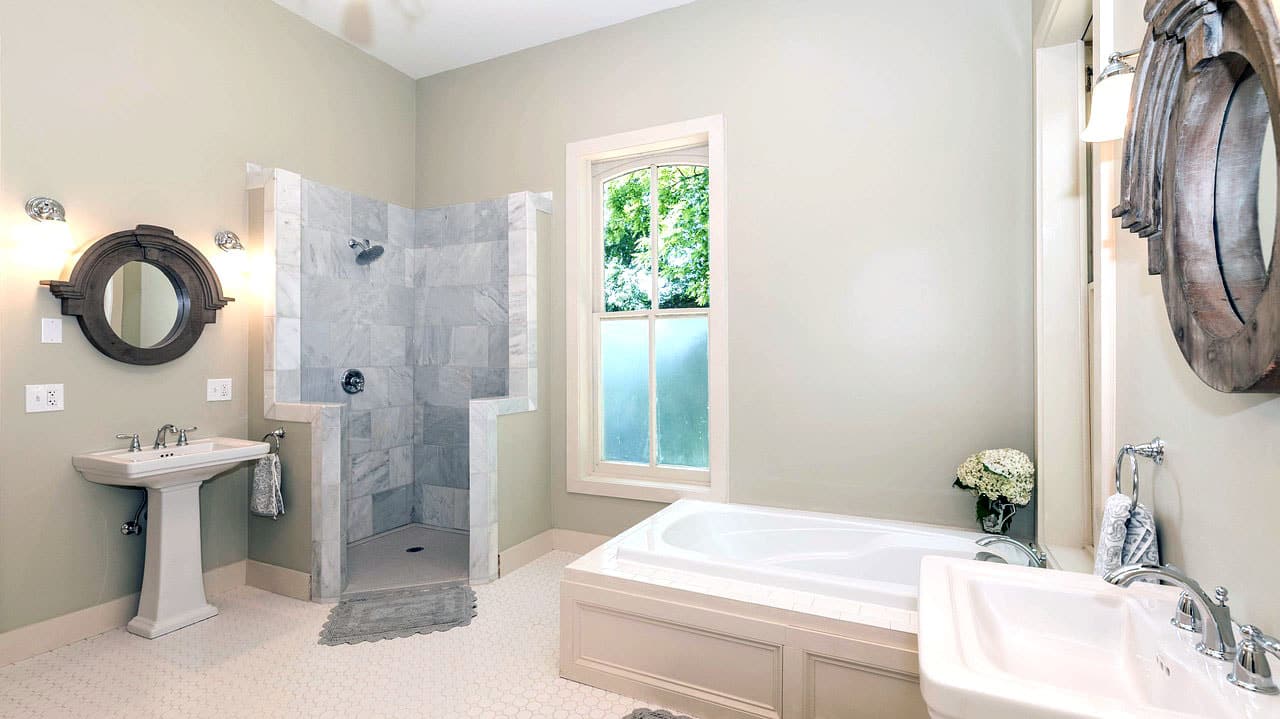
You also want to have sufficient ambient light in the space for overall mobility, as well as task lighting around areas of high use, such as the sink. To avoid too much glare, try to avoid bright lights around mirrors or other reflective surfaces and opt for softer light bulbs or dimmers.


