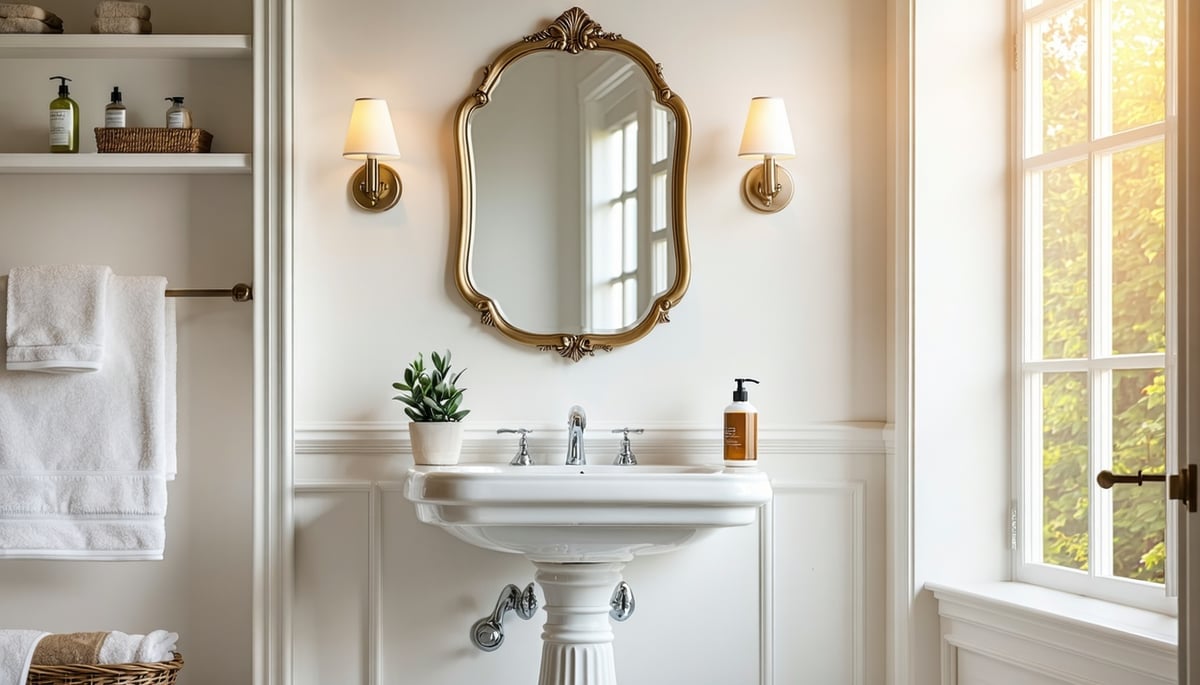In the USA, approximately 4 million adults aged 65 or older struggle with home features that don’t support their changing needs as they age. For people who want to remain in a home they love during their golden years, preparing the home with a remodel for aging in place is often the best way to retain their independence while also providing for their changing needs.
At Lamont Bros. Design & Construction, we specialize in custom home remodeling. For many of the homeowners we’ve worked with, our projects involve bringing safety and comfort to their forever home. Every year, our team helps Portland homeowners prepare their homes to best serve them as they grow older.
In this article, we will explore practical remodeling advice to help you retain your safety, comfort, and independence in your own home. From bathroom upgrades to safe mobility renovations, we’ll cover several aspects of home design with a keen eye on accessibility. You can use this information to plan how to remodel so that you or your loved ones are prepared for aging in place. The topics we’ll discuss include:
Bathroom Accessibility: Prioritizing Safety in the Most Personal Space
When planning for aging in place, the bathroom often tops the list for remodeling, and for good reason. It’s a space where privacy, independence, and safety intersect. As we age, the bathroom can become challenging due to its traditionally compact layout and slippery surfaces. Here are a few common features when remodeling a bathroom for aging in place:
Zero-Threshold Showers for Safe Access
According to the National Institute on Aging, 80% of fall-related injuries occur in the bathroom. This is why one of the most impactful bathroom modifications when it comes to safety is a zero-threshold shower.
This type of shower eliminates the step or barrier that traditional tubs and showers present, making access much easier and safer. Especially for those with mobility concerns or who use wheelchairs, this feature can provide much greater ease of access to the shower.
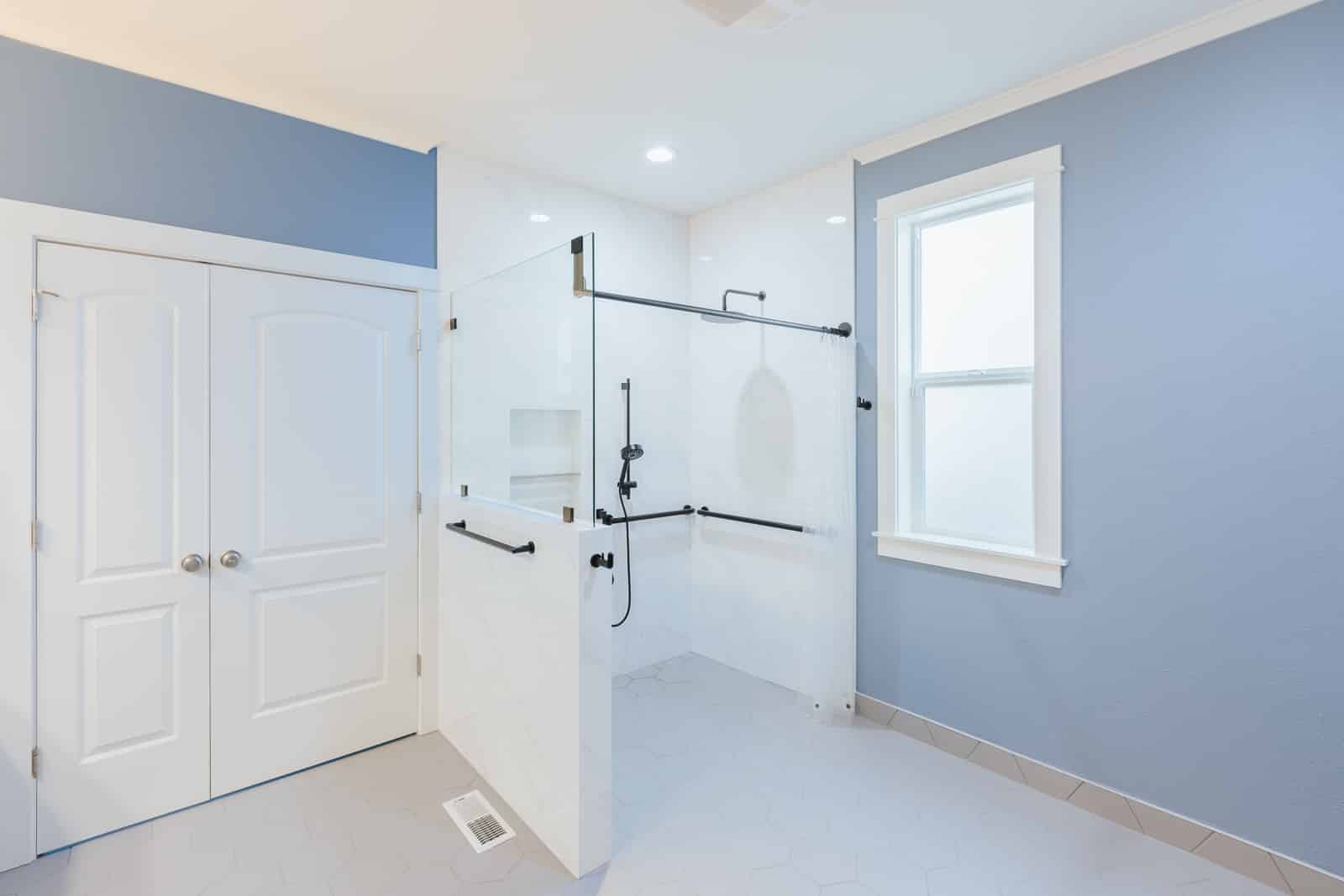
Chair Height Toilets and Lever Faucets for Ergonomic Use
Comfort and ease of use are critical in bathroom design for aging adults. Chair-height toilets are slightly taller than standard toilets, making sitting down and standing up much easier, on the leg muscles. This is particularly true for those with limited mobility.
Similarly, lever faucets are often a great option for homeowners with arthritis, tremors, or other conditions that affect hand coordination. Levers are much easier to operate than traditional knobs, which require more grip strength and finger dexterity.
Installing Grab Bars and Non-Slip Surfaces
Maintaining balance and avoiding falls in the bathroom is non-negotiable. This is why part of a good aging-in-place remodel involves installing grab bars in strategic locations. This may include near the toilet, shower, and bathtub – providing balance and support where it’s most needed.
Non-slip surfaces in the shower and on the bathroom floor are also very important. While some people simply lay non-slip mats on the ground, even these can present a tripping hazard. That’s why we prefer to install flooring material and shower pans that have non-slip features built in.
Kitchen Ergonomics & Safety: Adapting the Heart of the Home
The kitchen requires careful consideration for storage access and mobility when remodeling for aging in place. As physical needs with age, the kitchen must adapt to continue being a space of functionality and independence.
Customizing Cabinets for Accessibility
One of the first elements we address during an aging-in-place remodel is the accessibility of cabinets. Specifically, cabinet inserts and custom storage solutions can make a significant difference in how a person interacts with their kitchen as they age.
For example, roll-out shelves and drawers can help reduce uncomfortable bending and reaching. Specialty features, such as built-in mixer lifts, allow homeowners to continue using their kitchens to the fullest without having to lift cumbersome appliances. In other cases, cabinets with open space below may accommodate wheelchairs or mobility devices for better access to kitchen workspaces.
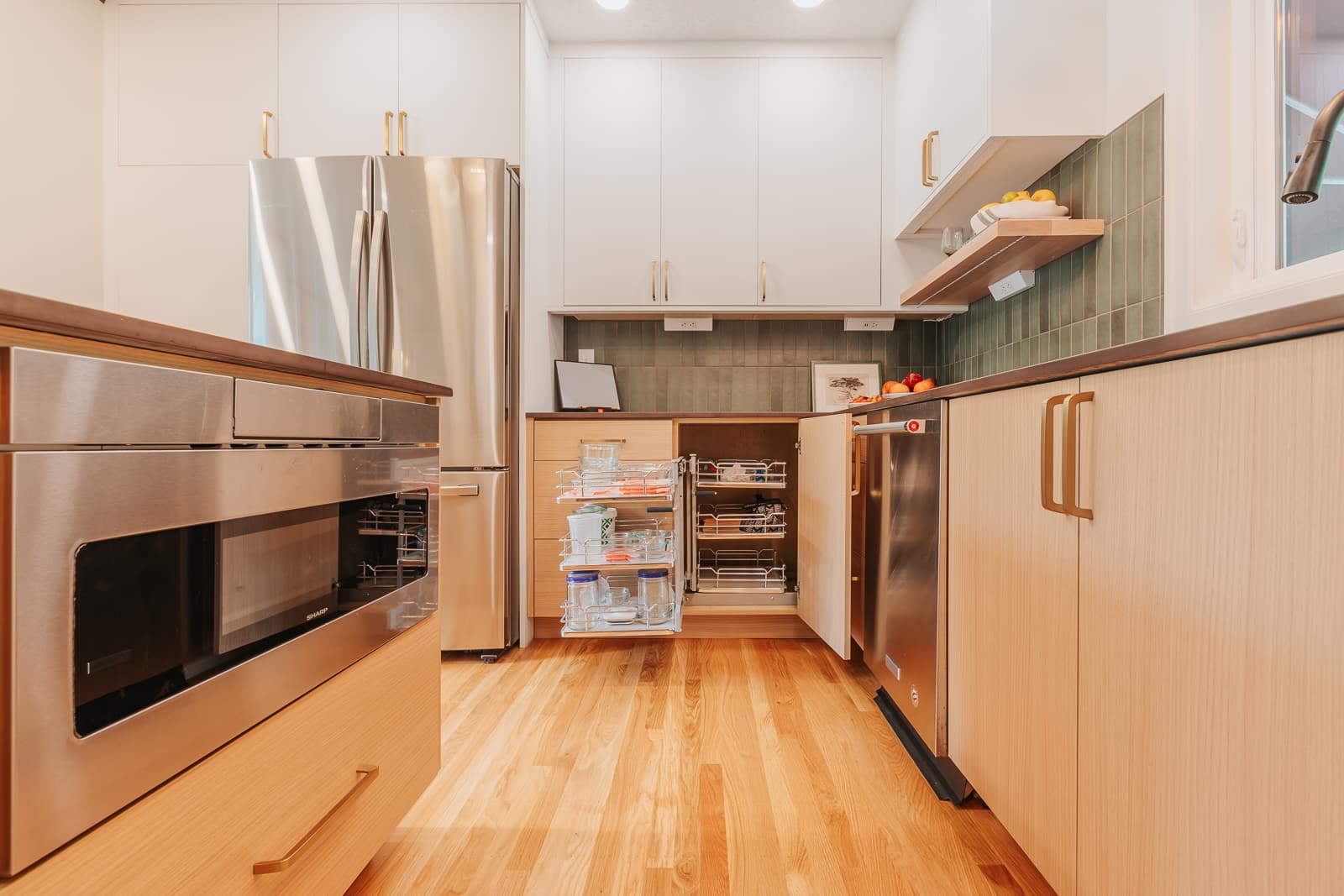
Countertops and Workstation Sinks: Balancing Function with Comfort
Countertops and sinks can also be made more suitable for homeowner’s needs as they age. We sometimes recommend countertops with varied heights to suit different tasks and mobility needs, especially in homes where one family member uses a wheelchair.
Workstation sinks are another excellent choice for aging-in-place remodeling, offering several advantages over traditional sinks. A workstation sink is designed with functionality in mind, often featuring built-in accessories like cutting boards, colanders, and drying racks.
The ergonomic design of workstation sinks makes them more accessible, as they often have a more comfortable height and depth. This design consideration reduces strain on the back and arms, making kitchen tasks easier and safer for older adults.
As with bathrooms, lever faucets rather than knobs can further enhance the sink for users with limited dexterity or grip strength.
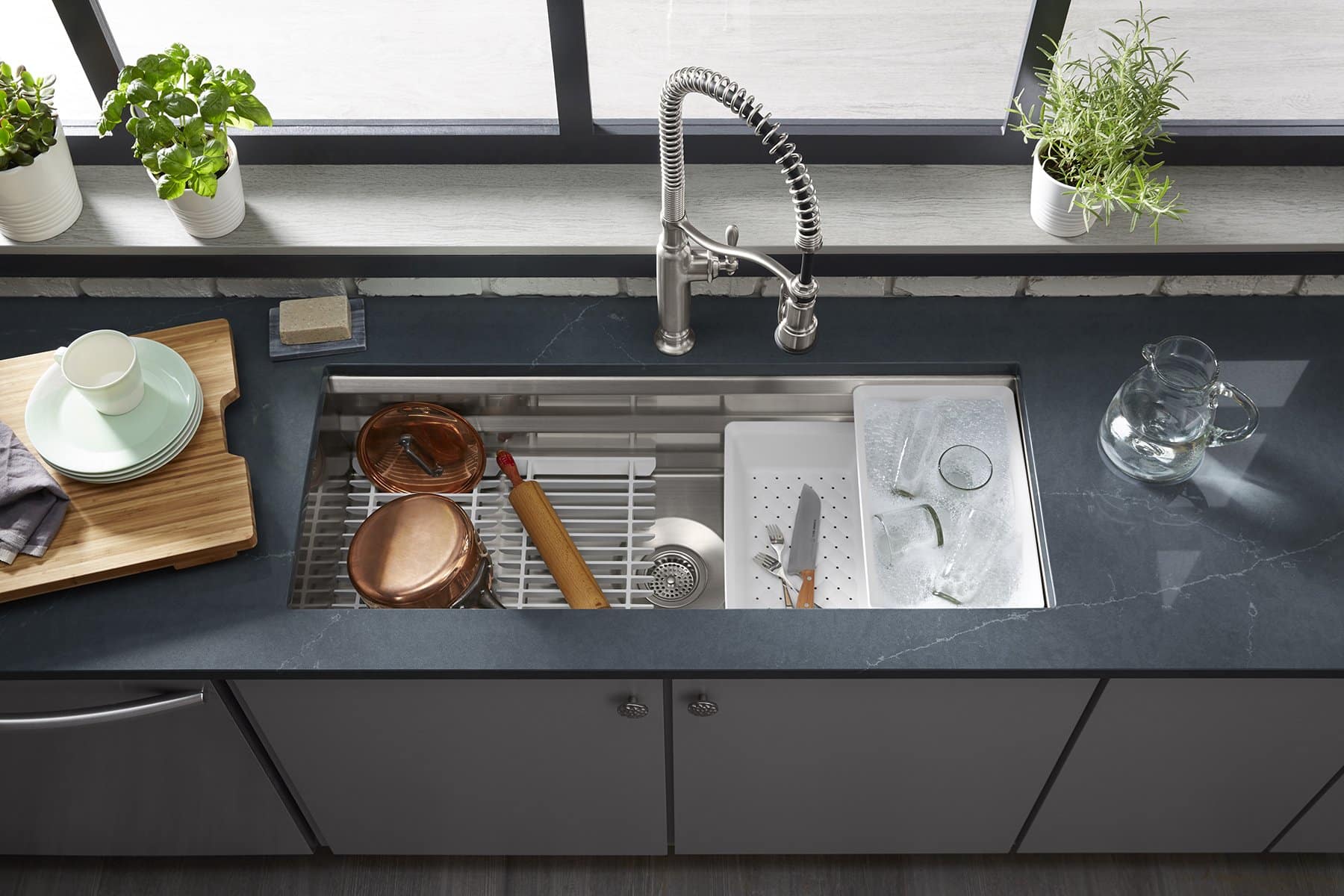
Safe Cooking Solutions: The Cornerstone of Kitchen Safety
Cooking safety takes on a new level of importance as people age. Reducing the risk of burns and fire can pose a challenge when designing a kitchen for aging in place. Here are a few things to keep in mind.
For people who may be prone to forgetfulness as they get older, induction cooktops can be a wise investment for safety and practicality. Because induction cooktops use electromagnetic energy rather than radiant heat, their surfaces remain cool to the touch even when in use. This can greatly reduce the risk of injury or fire if a person forgets to turn off the stove. Their easy-to-clean surfaces also mean less strain during cleaning, a small but important consideration for daily convenience and safety.
In addition, selecting an oven with controls on the front panel rather than the back wall can prevent a person from having to reach over hot surfaces, further reducing the risk of burn injury.
The Importance of Ergonomic Design
Ergonomics refers to the study and design of equipment, spaces, and systems that fit the people who use them. These small yet impactful modifications ensure the kitchen remains a functional and efficient space, no matter the age.
There are a wide variety of features that may enhance the ergonomic design of a kitchen depending on the homeowner’s needs. Easy-to-grip handles tend to work better than knobs on cabinets and drawers. It’s also a good practice to strategically locate storage for frequently used utensils and appliances within easy reach of a centralized workstation. All of these features can substantially reduce the strain on the body while cooking.
General Home Modifications: Creating a Comfortable and Safe Living Environment
Adapting the home for aging in place involves more than just remodeling specific rooms like the bathroom or kitchen. It also involves considering the entire living space as a whole, making it more accessible, safe, and comfortable. Here are some key features that can ensure that the entire home meets the evolving needs of a homeowner as they age.
Doorway and Hallway Widening for Improved Mobility
Mobility is a central aspect of aging in place. One modification to consider is the widening of doorways and hallways. Doing so makes the home more accessible to walkers, wheelchairs, and medical equipment. Although this can sometimes be expensive and involves reframing areas of the home, it can significantly enhance the ease of moving around, ensuring that every part of the home remains reachable and usable.
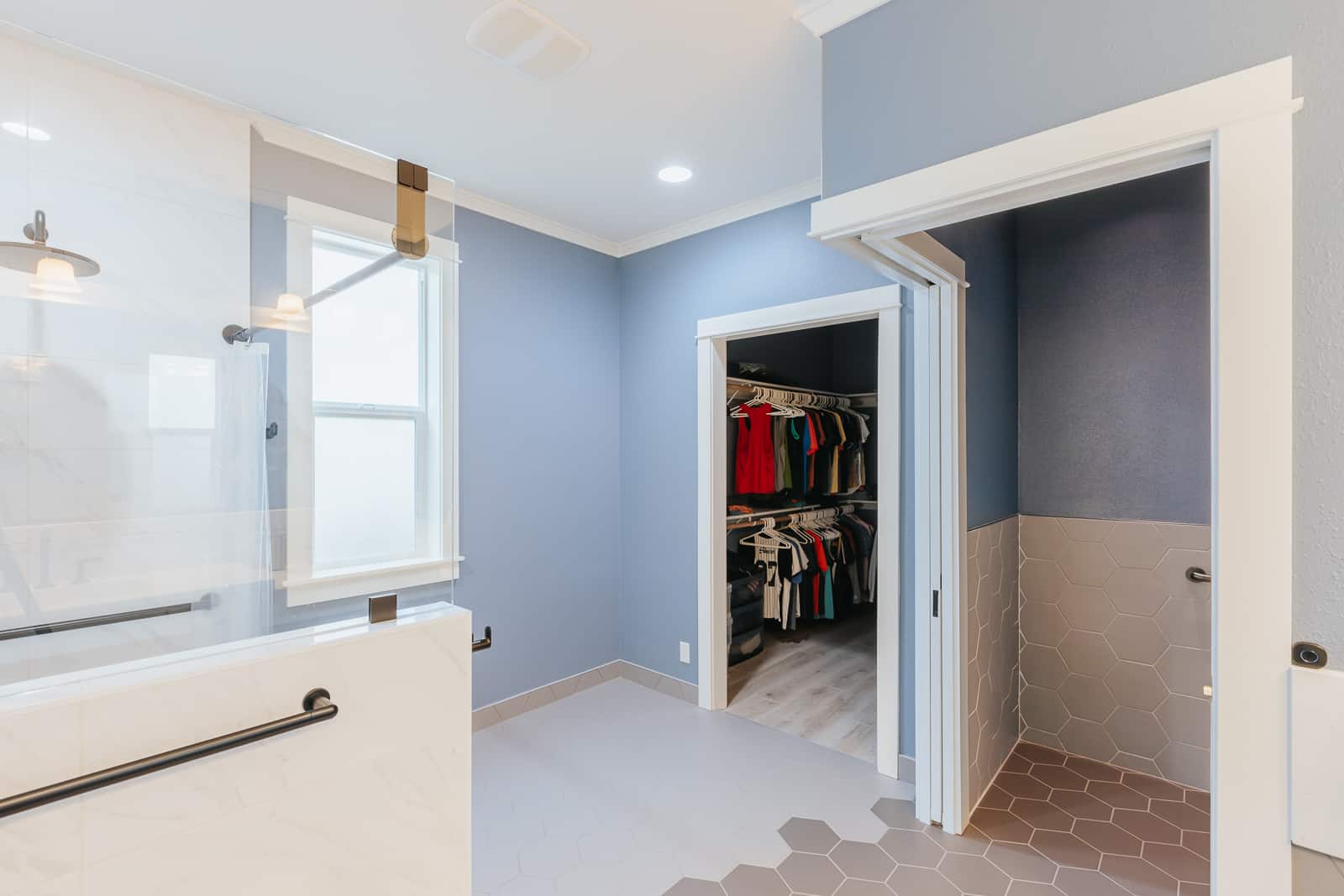
Smart Home Features for Convenience and Safety
Technology plays a significant role in modern aging-in-place designs. Smart home features like automated lighting, voice-activated controls, and security systems can give homeowners more control over their environment without requiring them to learn a complicated new system.
Voice-controlled smart home technologies and monitoring systems not only help individuals maintain their independence but also provide peace of mind for both the homeowner and their loved ones.
Flooring and Lighting: Essential for Visibility and Movement
Consistency in flooring is essential to prevent tripping hazards. We recommend smooth transitions between different types of flooring rather than raised T-molds or transition strips. Rugs and carpets can also be potential trip hazards.
If considering a new floor for your home, one important factor to keep in mind is the Dynamic Coefficient of Friction (DCOF). DCOF measures how slippery a floor surface is when it’s in contact with a moving foot. It’s a critical factor to consider for safety, especially in homes where older adults reside. A higher DCOF means that the floor surface offers more resistance against slipping, which is crucial in preventing falls.
In addition non-slip flooring, good lighting throughout the home also promotes safety and accessibility. Adequate lighting improves visibility, helping to prevent accidents and making daily tasks easier and safer.
Tailoring Modifications to Individual Needs
Every aging-in-place remodel is unique and should be tailored to the specific needs and preferences of the homeowner.
Some may require more extensive modifications, like installing stairlifts or elevators, while others might benefit more from simpler changes, like improved lighting, grab bars, and zero-threshold showers.
For this reason, it’s important to work with a professional designer who understands how to translate your current and future needs as a homeowner into an actionable design plan.
Want to Learn More About How to Remodel Your Home for Aging in Place?
Now that you understand what general home improvements to consider for an aging-in-place remodel, continue your research! To learn more about how to find a contractor who understands your needs and aligns with your vision for your home, download our free guide, “3 Steps to Choosing A Remodeling Contractor.” In it, you’ll find helpful tips, industry best practices, and expert advice on how to find and hire the right contractor for your home improvement project.
Want to speak directly with a professional remodel designer? Click the button below to schedule a free design consultation with a member of our team. We’ll help you prepare for and navigate the challenges of remodeling your current home into your forever home.


