An addition is a great way to enhance your home’s living space and increase its value. Whether you’re looking to expand a master suite, create a space for extra family, or something in between, here are 4 key things to keep in mind when budgeting for a home addition.
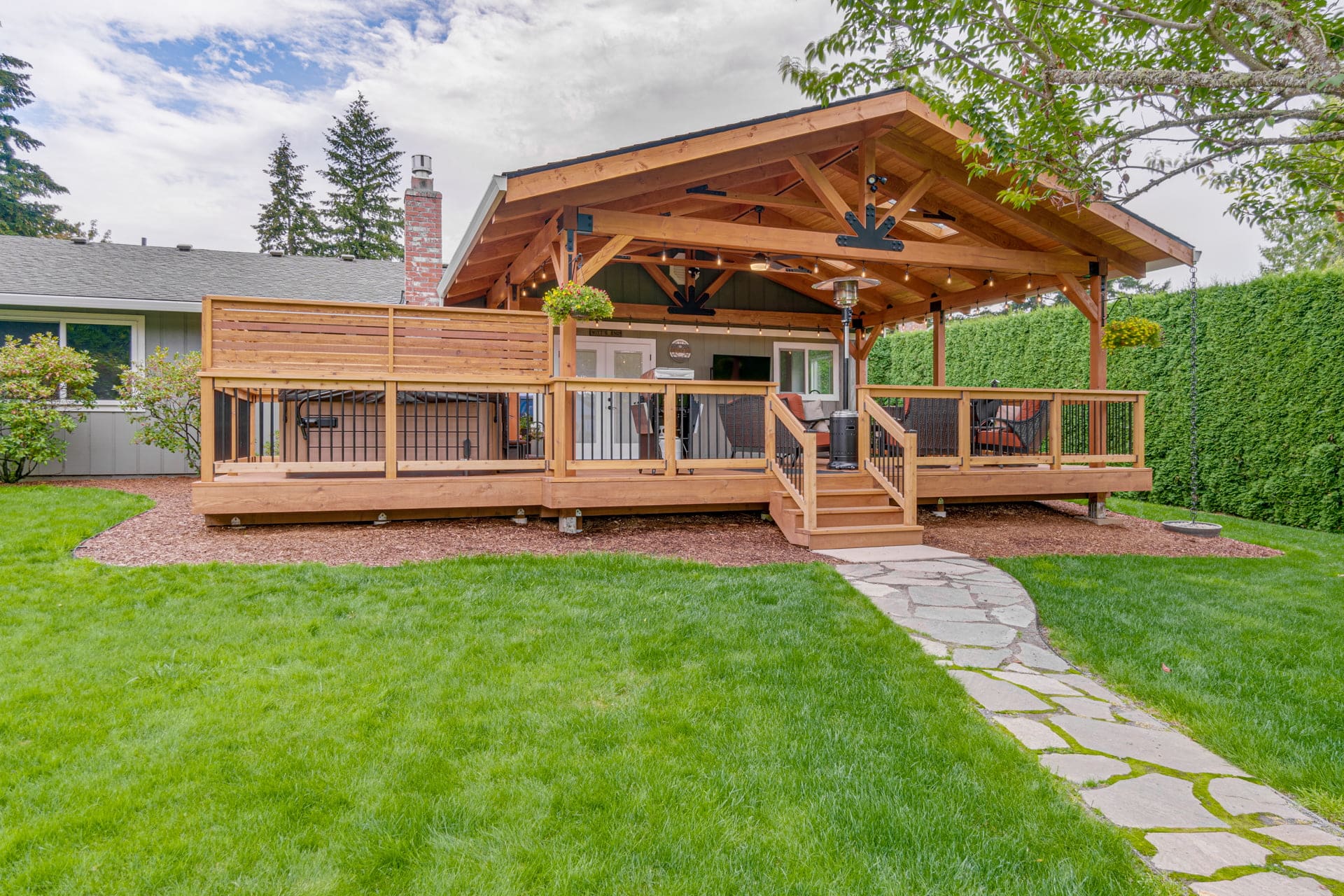
Home additions can come in all shapes and sizes. The most common requests we get from clients are for bathroom and master suite additions, followed by ones for new living rooms and, more recently, home offices.
When budgeting for a home addition, one of the first considerations is whether to build up or out.
1. Building up or out?
If you live in a narrower lot or one with uneven elevation, building up may be the way to go. But it may likely be costlier as well. First, you’ll want to make sure the structure of your home is sound before any work begins. Your existing foundation may need to be fortified to support the extra weight of the addition. And your current first floor may also need some structural enhancements.
A second-story addition also involves work to remove part of your roof and attic. Height restrictions may also come into play here depending on the zoning laws in your neighborhood.
If you have the lot space and prefer the ease of having extra living area on the same level as your existing space, building out may make more sense. However, it may also require foundational work if the area planned for the addition extends beyond the home’s existing footprint. By building out, you sacrifice some of your yard, but you’ll likely make up for it in the increased value of your home.
2. Plan out your big ticket items
Having an idea of whether you’re building up or out can significantly help you plan for some of the major costs of your addition.
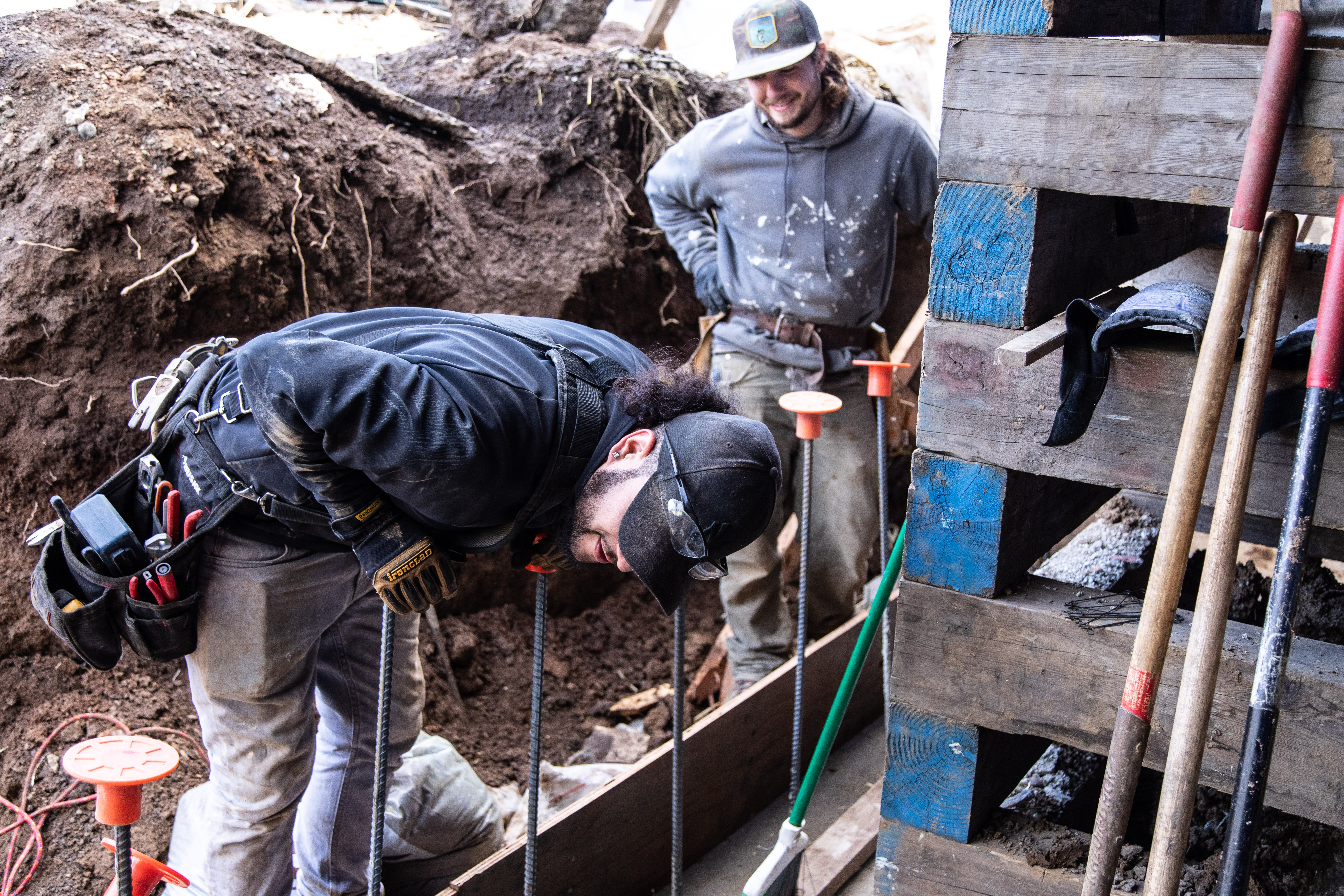
Structural Support and Foundation
As we mentioned above, budgeting for a home addition may require a significant portion of your funds be set aside for structural work, particularly if you’re doing a second story addition.
A new foundation and excavation can cost several thousand dollars, plus any support work that may need to be done to the first floor.
Roof, ceiling, and walls
Unless you’re doing an exterior addition for increased outdoor living space, you’re going to need a roof, ceiling, and walls (and even for an exterior addition, you’ll need some sort of overhead structure).
Things like roof trusses, type of roofing material, any necessary support beams, and siding should all be taken into account.
Flooring
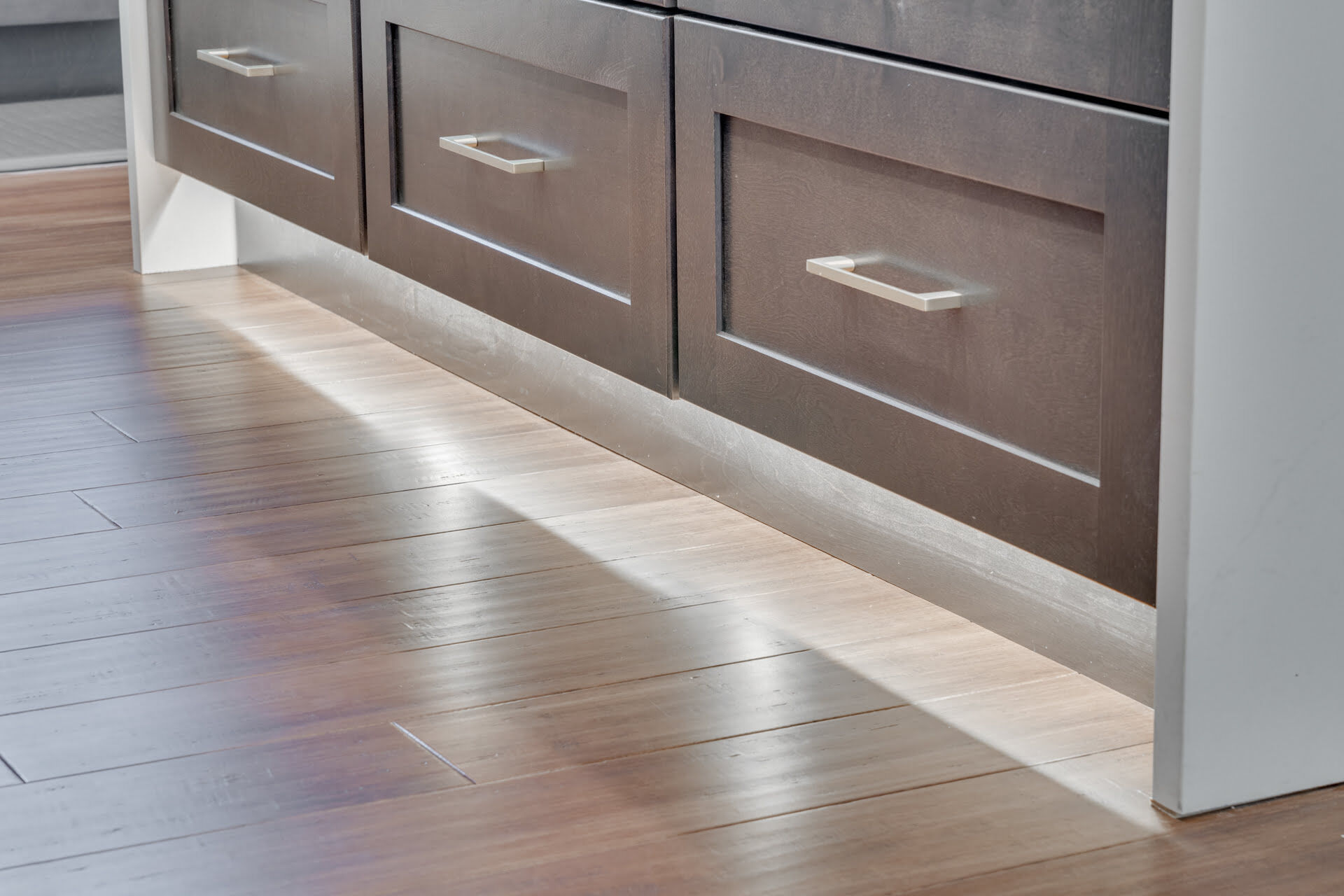
The type of flooring you choose can also take a bite out of your budget. Whether you take this opportunity to update flooring throughout parts of your home or plan to keep your existing flooring, you’ll want to ensure a seamless transition from the current living space to the addition.
Fixtures
The cost of fixtures can vary widely depending on the type of addition you’re planning to do. For a new master bath, you’ll need to factor in things like the new shower, vanity, and maybe a tub. For a kitchen, all the appliances, countertops, and cabinets will need to be included. And don’t forget doors and windows.
Utilities
Things like plumbing, electric, and HVAC are significant budget factors for a home addition. Along with the labor involved for installation in your home, the cost of tying these into existing lines should also be kept in mind. Try to be strategic in the design process to keep those lines as short as possible.
Permitting
Depending on location, you may need a wide range of permits when budgeting for a home addition. If your home is in a historic neighborhood, you’ll often be faced with extra restrictions around the visual design of your addition, as it will need to align with the existing neighborhood aesthetic. The same may be true if you live in an area with a homeowners association, so you’ll want to check with your HOA on what regulations you may need to follow.
3. Areas you can save some money
It’s one thing to budget for things like foundation work, first-story structural support, utilities, and permits. It’s another to know exactly which of these you may need. That’s why finding the right design and construction partner is key.
Hire an experienced builder
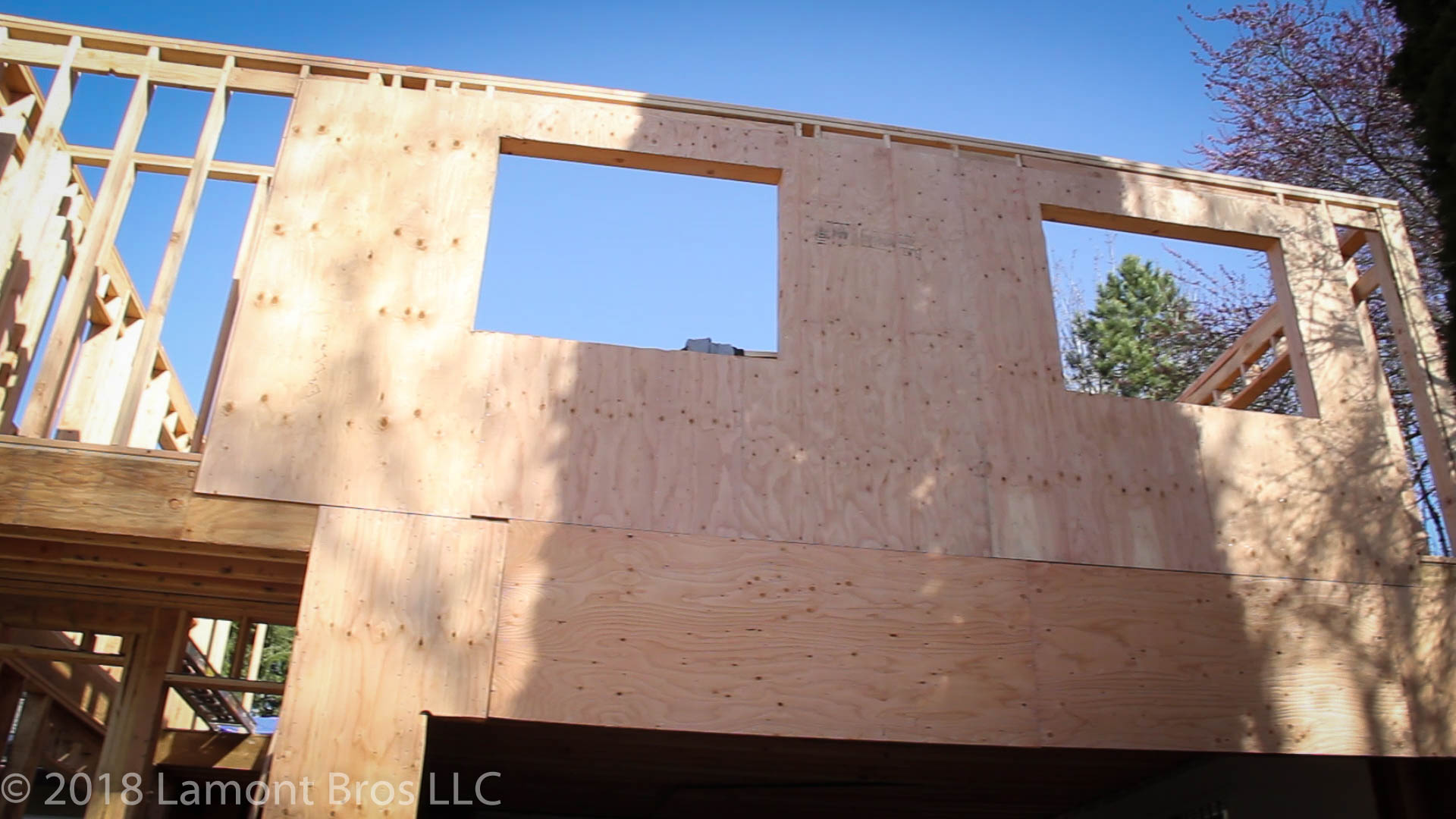
Home additions are complex projects, not something you want to DIY. Working with a builder that has experience doing various types of home additions can not only save you money, they can also advise on design and ensure your project is done safely.
Since Lamont Bros. is a design/build firm, we have teams of designers and builders in-house. That means we’ll work with you every step of the way from determining the needs of your project, to designing your new space, and through to completion.
One of the tools we use that helps clients save significantly on budget is a feasibility study.
Feasibility Study
The objective of a feasibility study is to clarify the project, discover answers to questions about your home’s structure, see what’s allowed by the city, and determine the budget that will meet your needs. It answers questions like:
- Are there different design options from those originally requested that can result in significant savings?
- Does it make the most sense to do your project in phases or all at
once? - Will the proposed project comply with all city zoning and building requirements by-laws?
- How is the home constructed and is the proposed project possible without adding too much cost for structural upgrades?
- Does the project fit within the space requirements?
- Can we do an addition that meets your needs and fits within setbacks on your lot?
- Where are the property lines?
- What is going to be the appraised value after the project is complete; is this project one that will work well for a construction loan or a refinance?
Doing this type of research and in-depth planning at the outset of your project can pay significant dividends later on. For instance, say your home is older and you find out mid-way through that part of it wasn’t built to code, or your new addition is butting up too close to the property line. Those issues could cause your budget and timeline to balloon, possibly jeopardizing the project itself.
Once the feasibility study is complete, you’ll have a much clearer picture of what your project will cost, how long it will take, and whether your budget can pay for everything you want to do.
4. Average costs
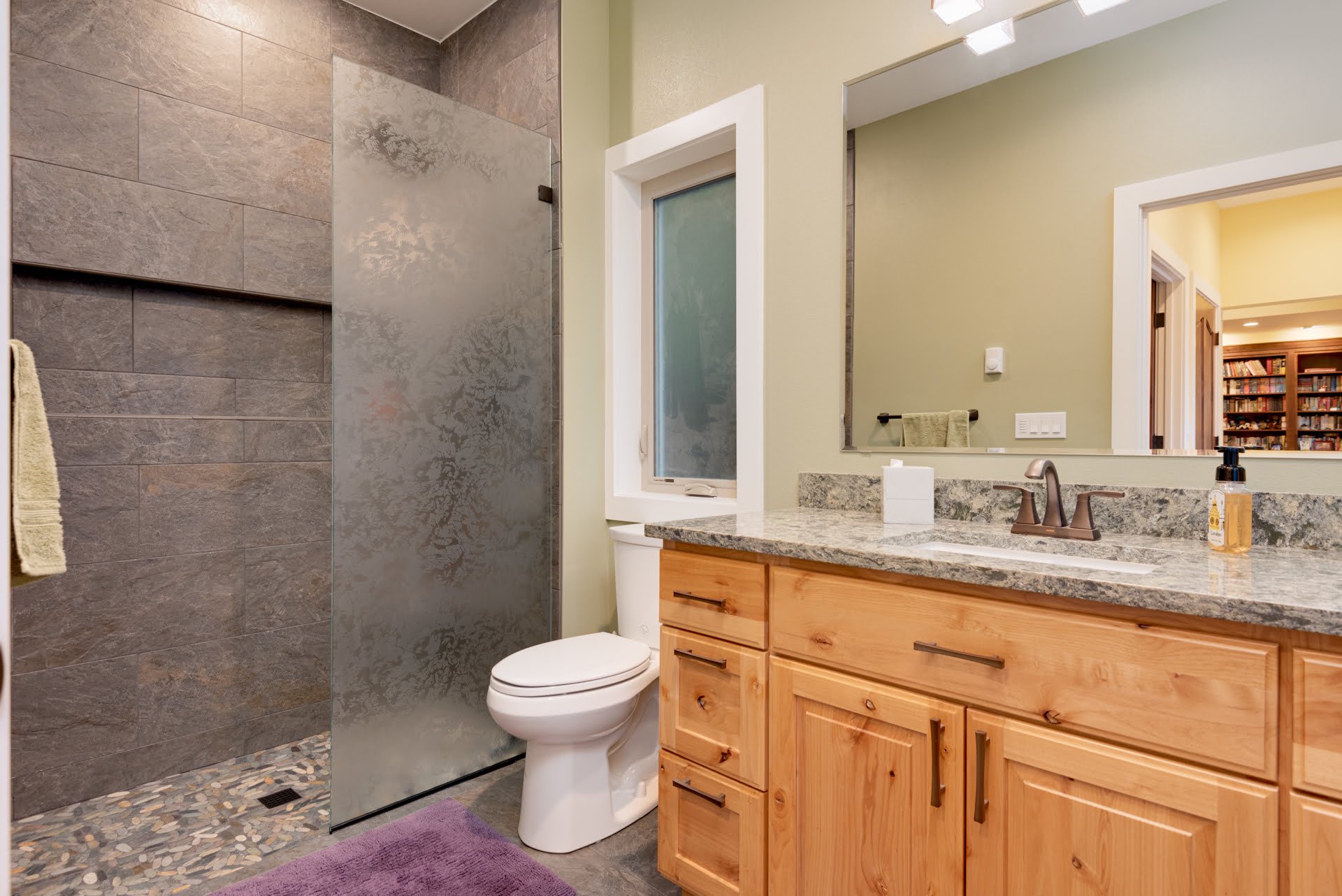
The cost of your addition will be affected by a range of factors depending on the type of addition you’re planning and how much square footage is involved.
Roughly, a 16′ x 24′ single-story addition without a bathroom will start in the $135,00 range. For a second-story addition, given the extra complexities involved, expect a project cost in the $235,000 – $300,000+ range.
To give you an idea of what a more specific addition may run you, here are some average costs for the Portland, Oregon area (Source: Remodeling Magazine):
Bathroom Addition / Upscale: $123,565. Includes adding 100-square-foot master bath to existing master bedroom over crawlspace; Shower with ceramic tile walls, body-spray fixtures, and frameless glass enclosure; Freestanding soaker tub with high-end faucets; Stone countertop with two sinks; two mirrored medicine cabinets with lighting; Matching ceramic tiles on the floor, laid on diagonal with ceramic tile base molding; and more.
Master Suite Addition / Midrange: $184,260. Includes 24×16-foot master bedroom suite over crawlspace; Walk-in closet/dressing area; Freestanding soaker tub and separate 3×4- foot ceramic tile shower; Double-bowl vanity with solid-surface countertop; and more.
Master Suite Addition / Upscale: $379,990. Includes 32×20-foot master bedroom suite over crawlspace; Spacious sleeping area with lounging/sitting area adjacent to large master bath; High-end gas fireplace with stone hearth and custom mantle; Walk-in closet/dressing area with natural light, mirrors, and linen storage; Walk-in shower with dual-shower system, stone walls and floor, and custom frameless glass enclosure; Freestanding soaker tub; In-floor heating, custom wall finishes and hardware, general and spot lighting, and high-end lighting controls; and more.
Return on investment
A professionally built addition not only gives you more square footage, it enhances the long-term value of your home. Studies show homeowners can realize nearly a 70% return on their investment for adding a master suite and up to a 75% return for bathroom additions (Source: Remodeling Magazine).
Find more information on our addition costs page.

