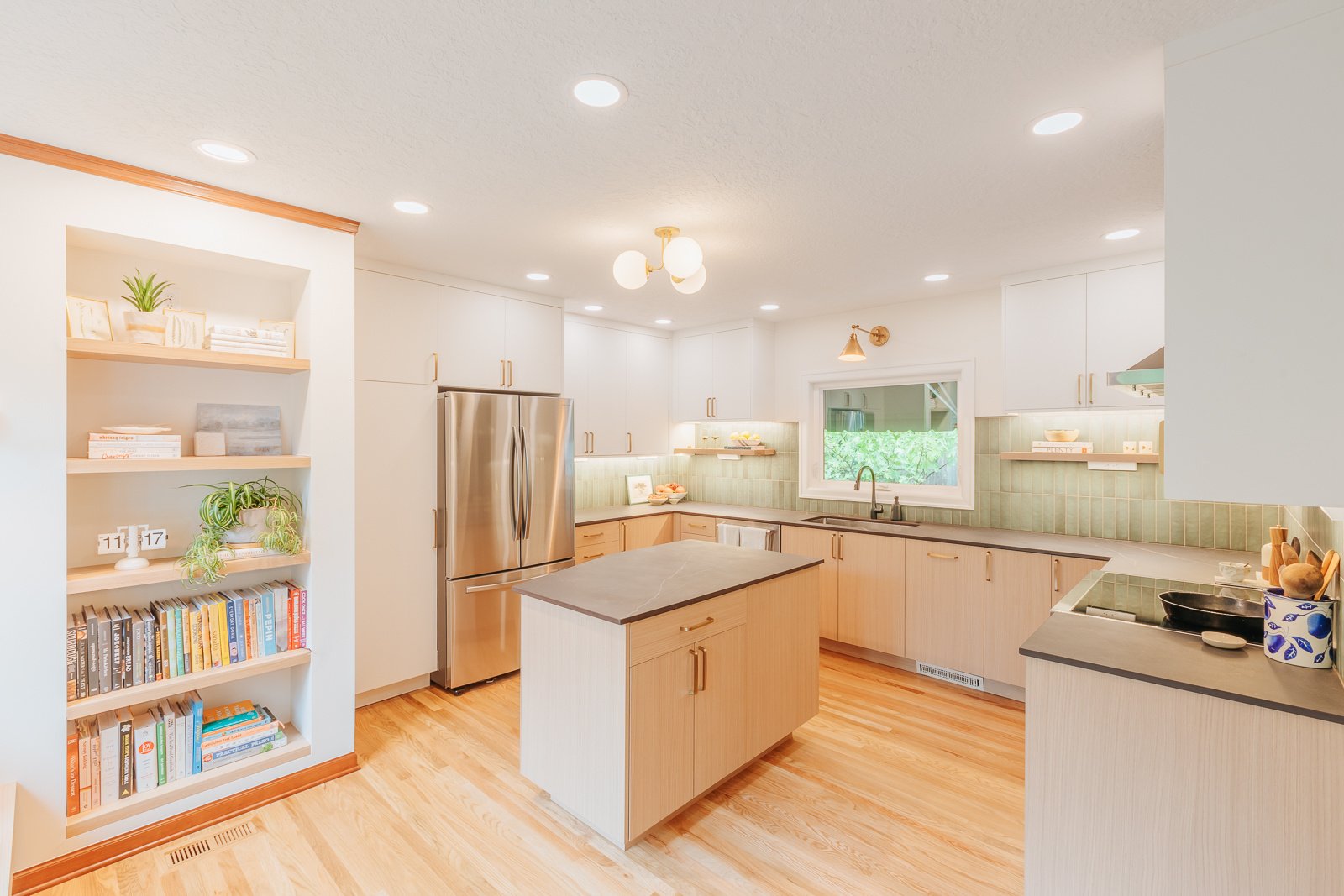The way we do things sets us apart.
As a design build firm, Lamont Bros. handles remodeling projects start to finish. From initial design to completed construction, we guide you every step of the way.
Dream
Every great transformation begins with a dream.
Design
Your dream takes shape.
Our expert design team will guide you through a collaborative process that combines your vision with our expertise. We'll explore different layouts, materials, and design solutions that not only look beautiful but function perfectly for your lifestyle.
Through 3D renderings and detailed plans, you'll see your future home come to life before construction even begins. Together, we'll fine-tune every detail until it's exactly right, ensuring the final design exceeds your expectations while respecting your budget.
Build
Vision becomes reality.
Watch as your vision becomes reality through the skilled hands of our master craftsmen. During construction, we treat your home with the utmost respect, implementing careful protection measures and maintaining clear communication throughout.
Our dedicated team handles all the complexities - from permits to precision finishing work - while you enjoy watching your dream home take shape. With our fixed-price contract and transparent process, you can rest easy knowing your project is in expert hands.
Delight
The moment everything comes together.
When you step into your newly transformed space and experience the full impact of your vision brought to life. Your home now works in perfect harmony with your lifestyle, combining beautiful design with practical functionality.
Enjoy morning coffee in your sun-filled kitchen, host dinner parties in your elegant dining space, or simply relax in your perfectly crafted sanctuary. It's not just a remodel but a transformation in how you live.
Design + Build
Design and build is a streamlined approach to construction that combines both the design and building phases into one cohesive process. Instead of hiring separate firms for each stage, clients work with a single team responsible for both creating the design and executing the construction. This collaboration fosters better communication, reduces delays, and often leads to a smoother overall experience.
By choosing the design and build method, homeowners can enjoy a more efficient workflow and faster project completion. With one point of contact overseeing both design and construction, it’s easier to manage budgets and timelines. Additionally, this integrated approach allows for more creative solutions, as designers and builders work closely together to ensure that the vision is realized effectively and within budget.






